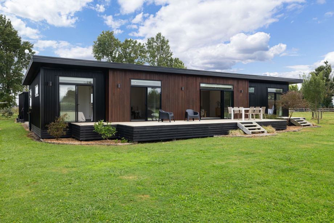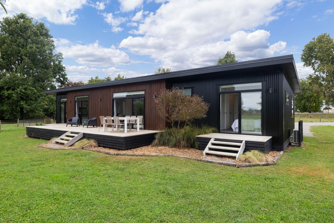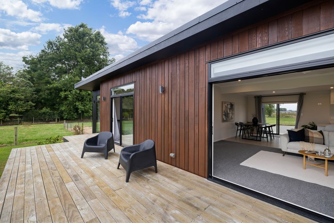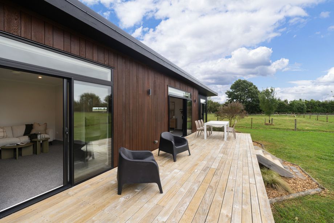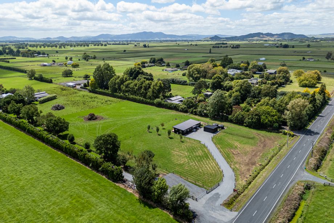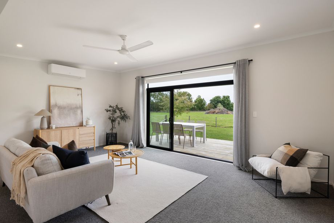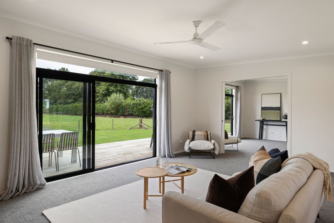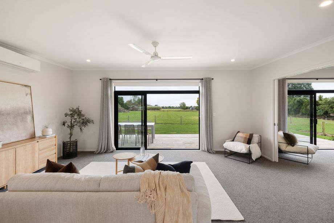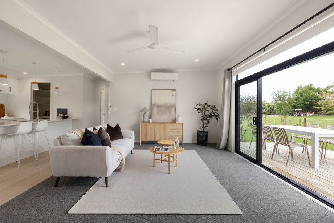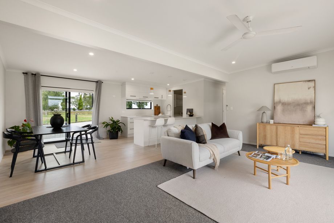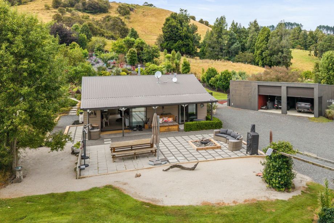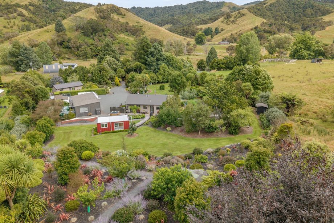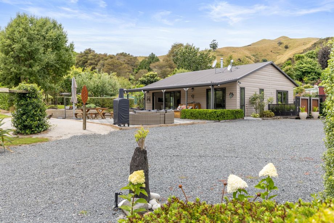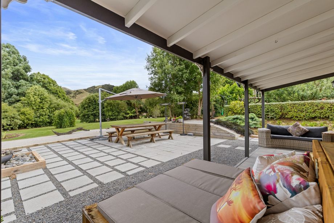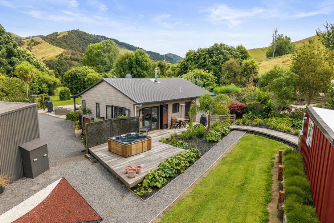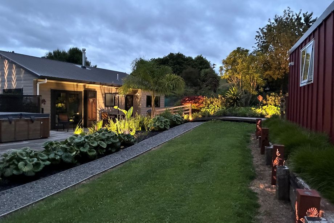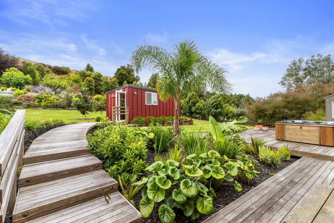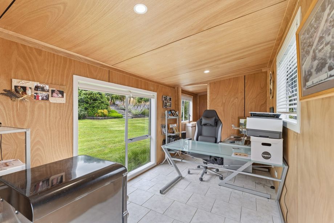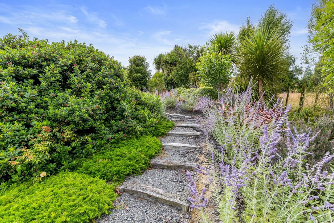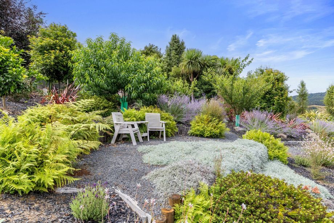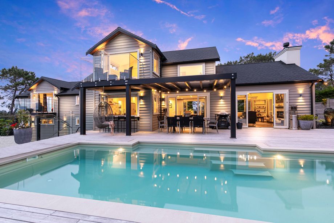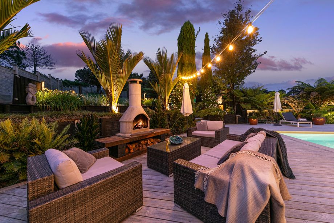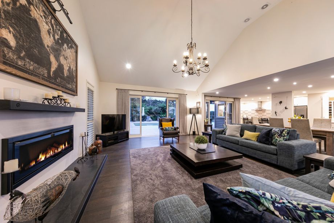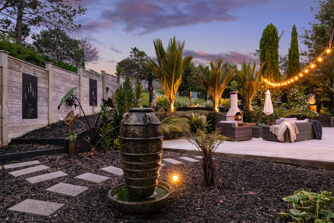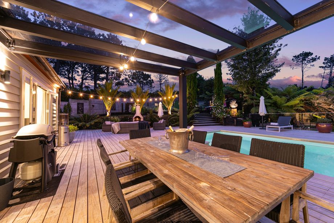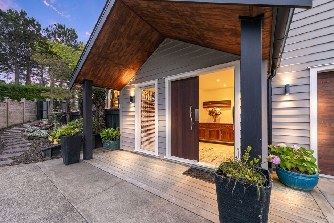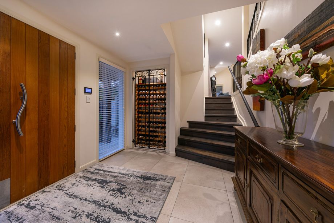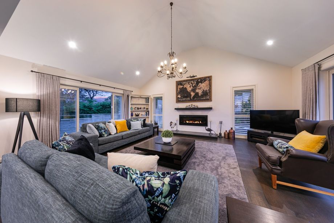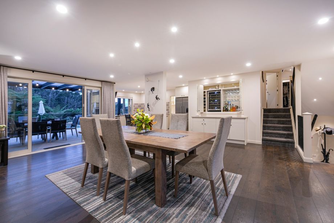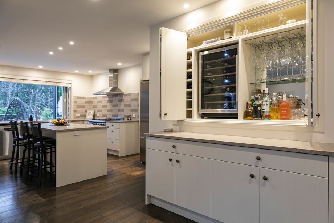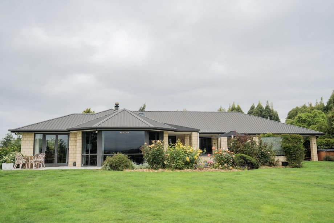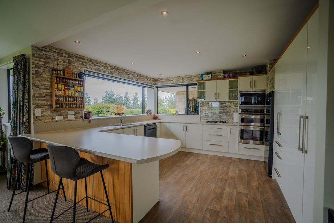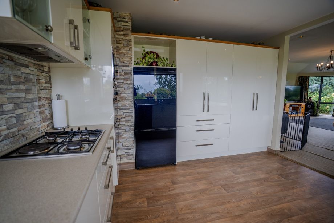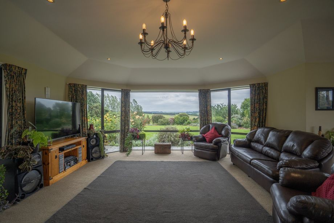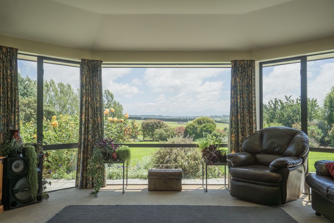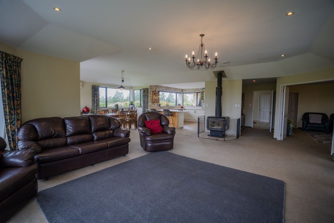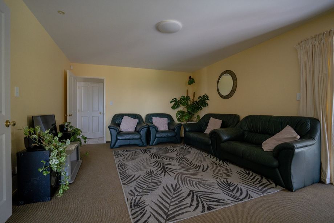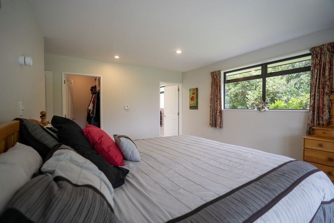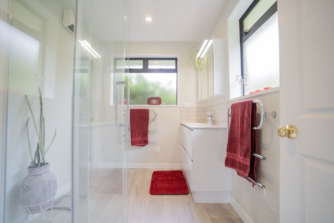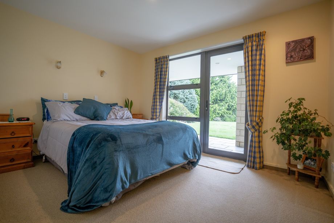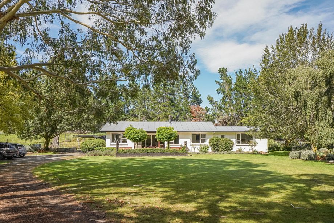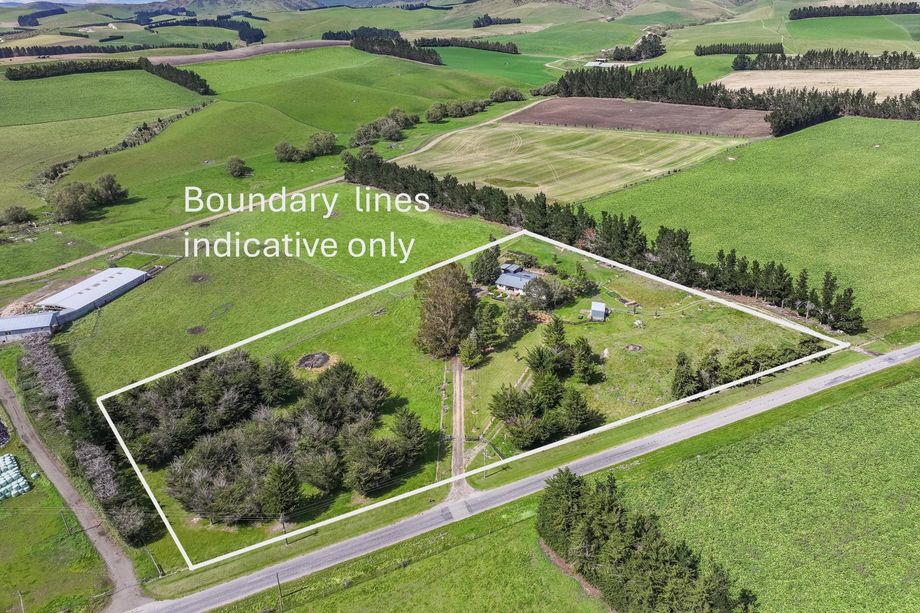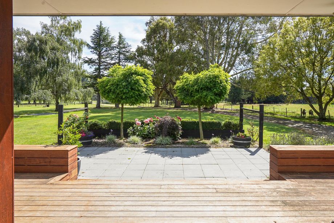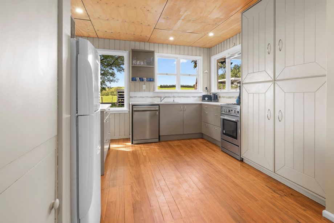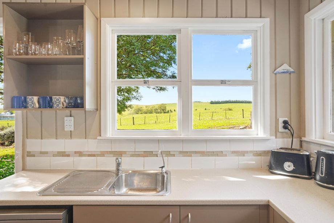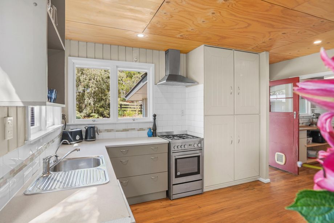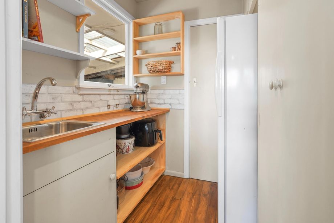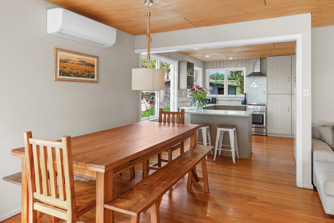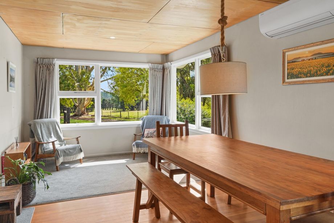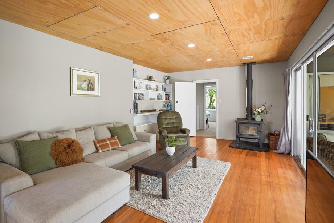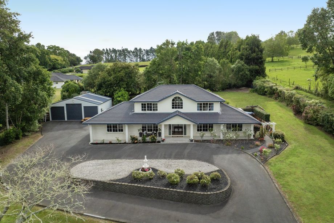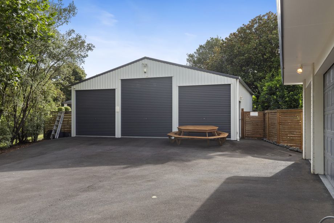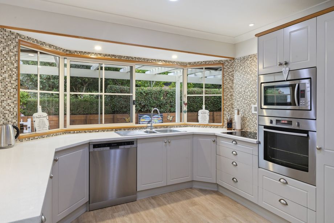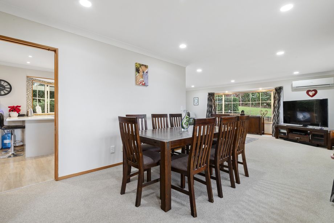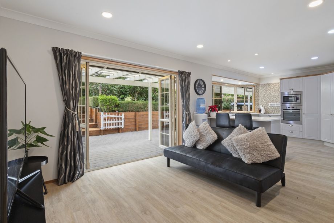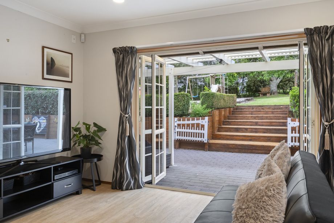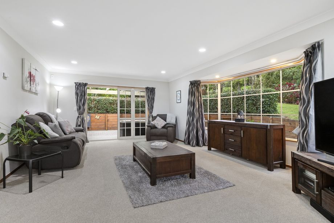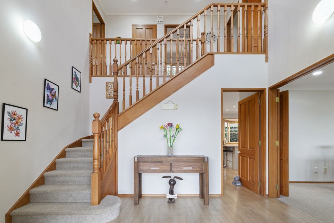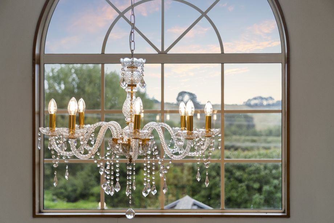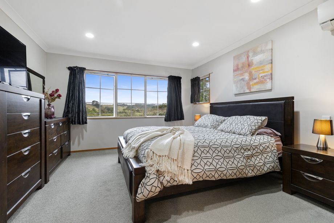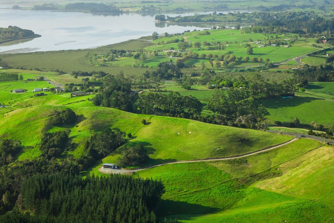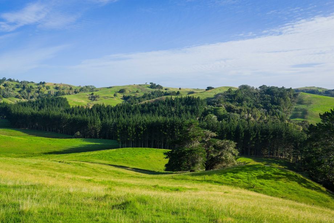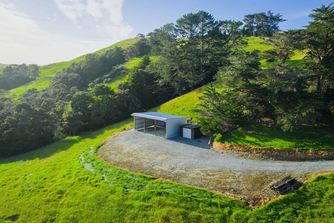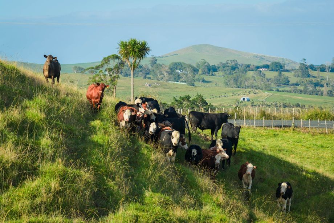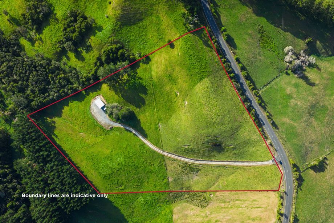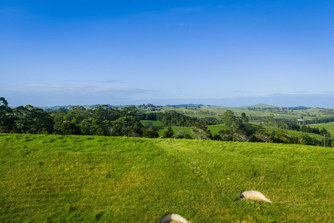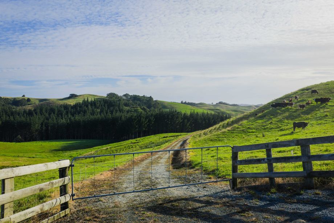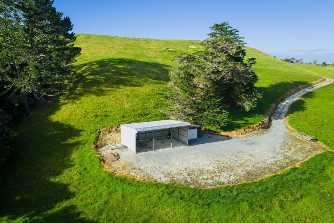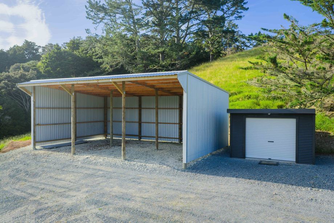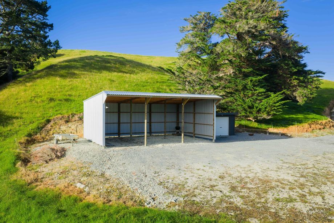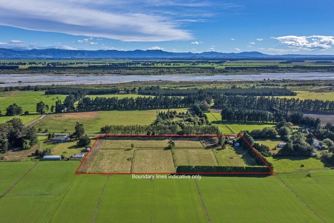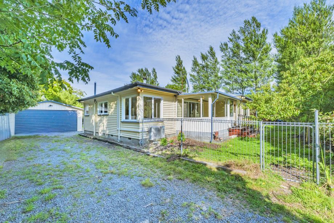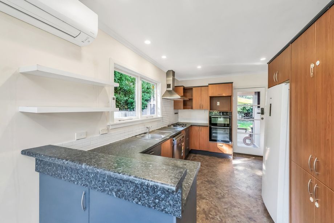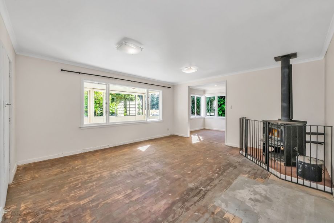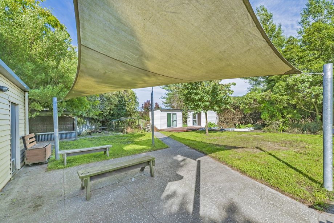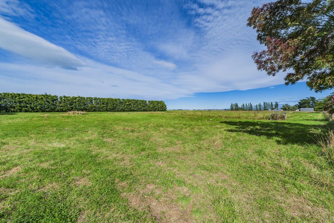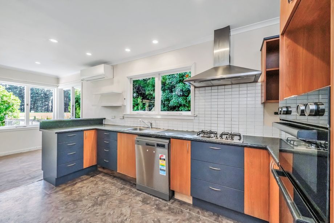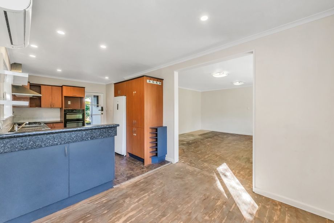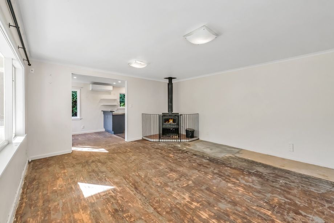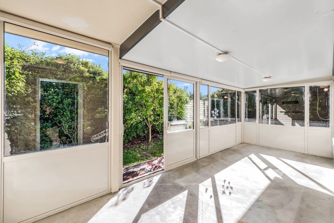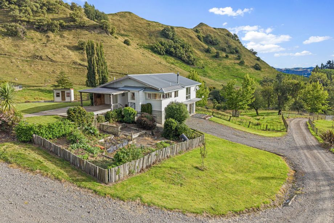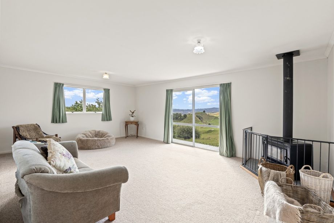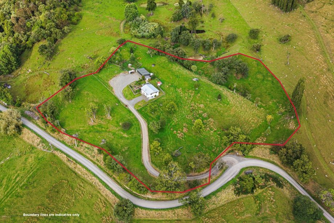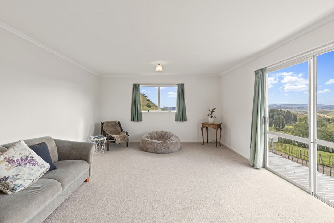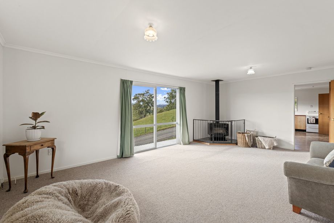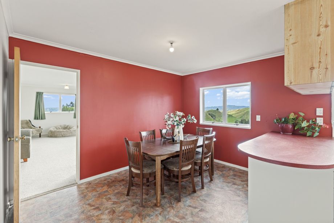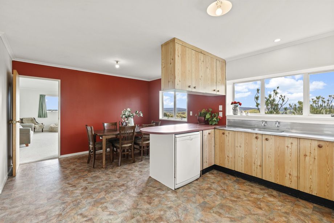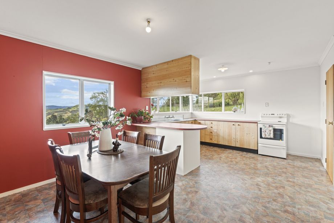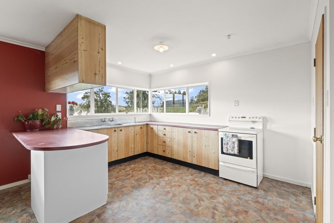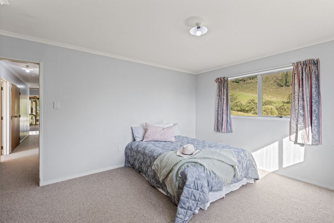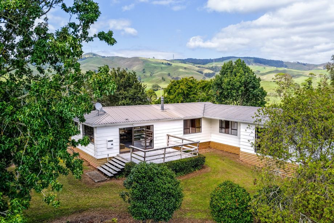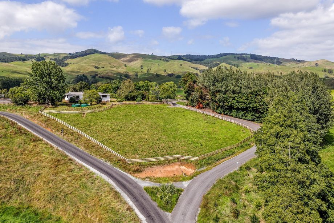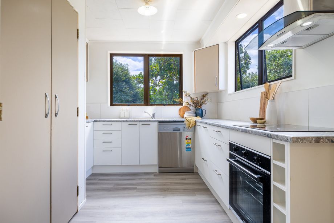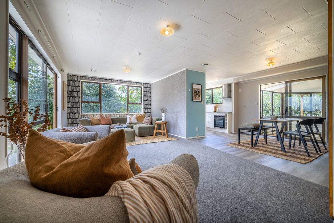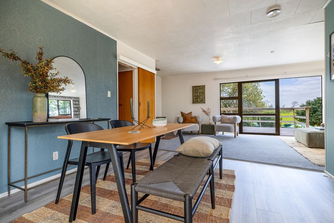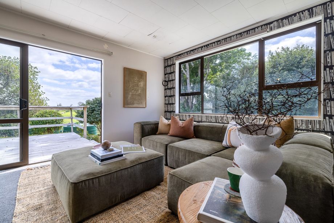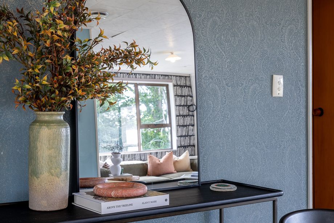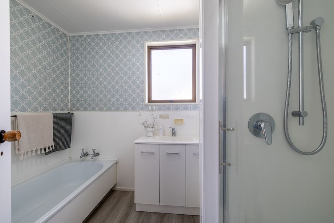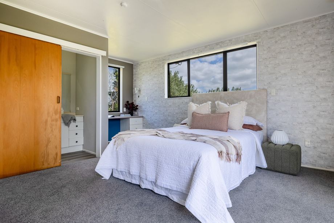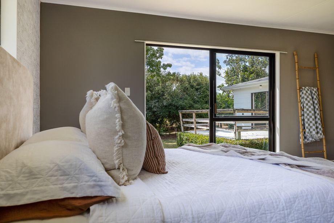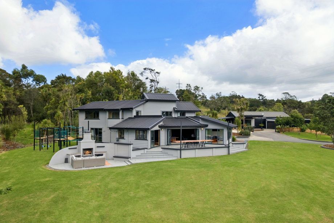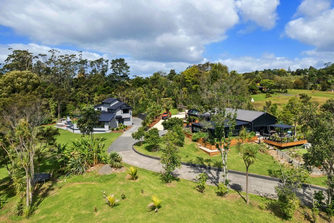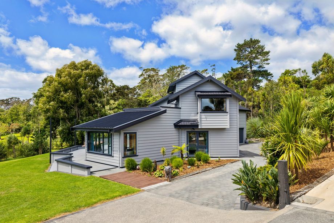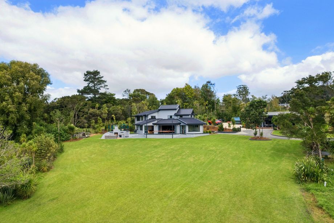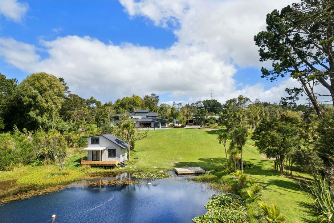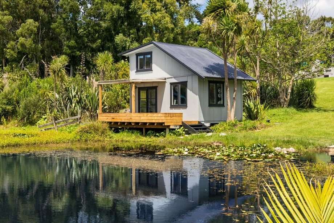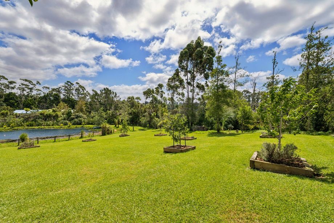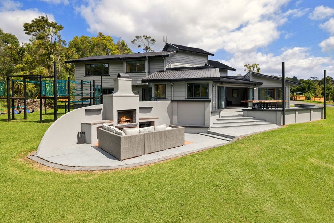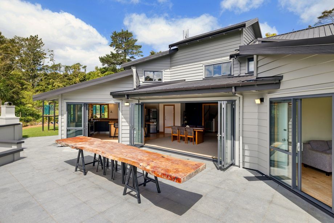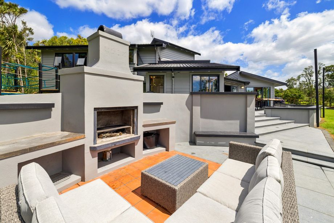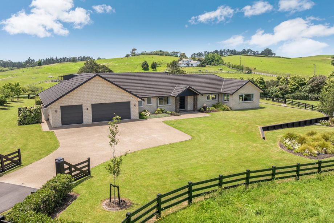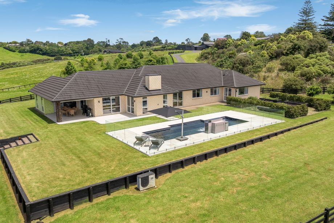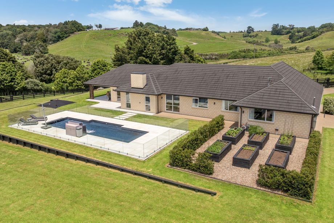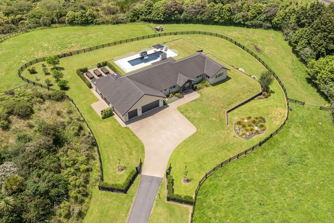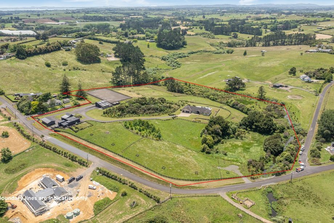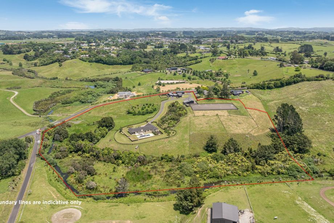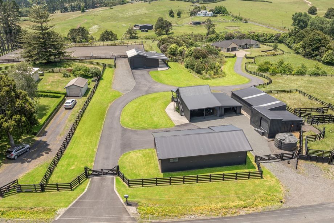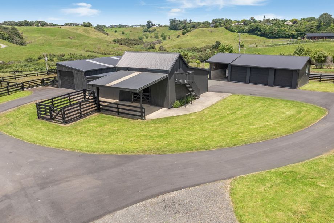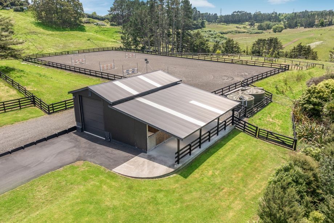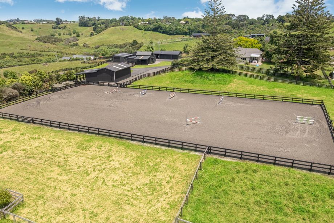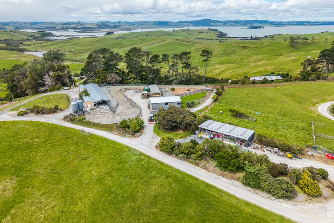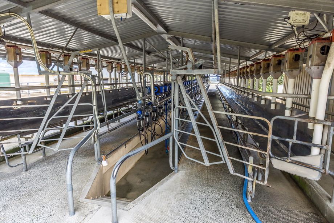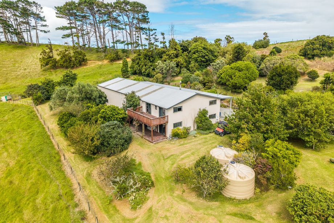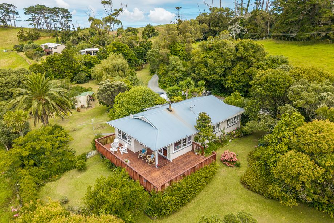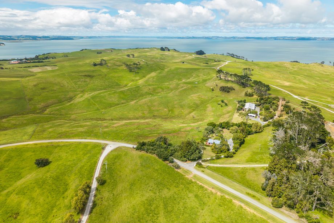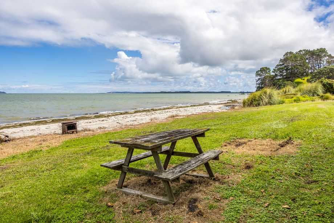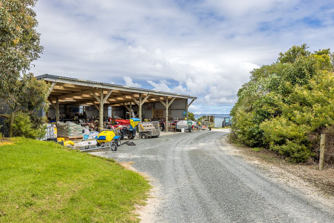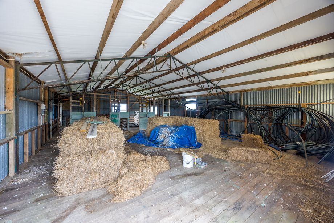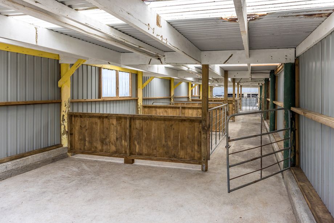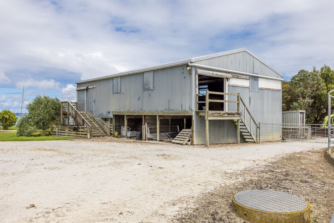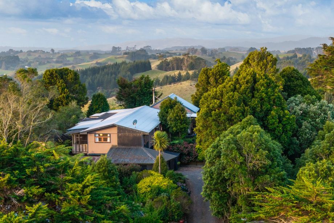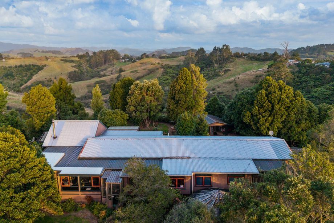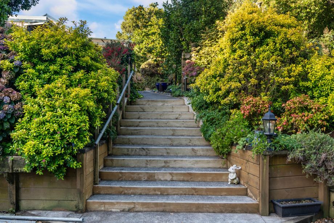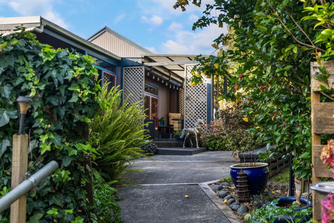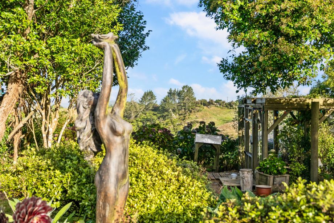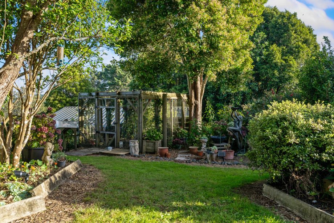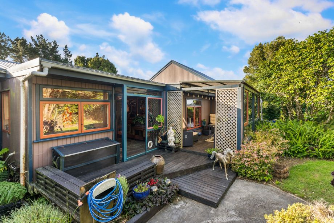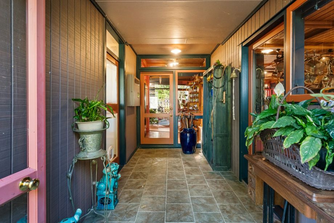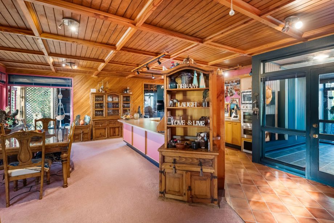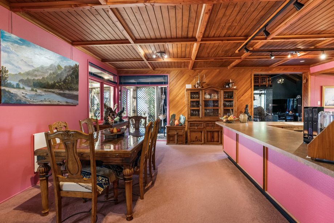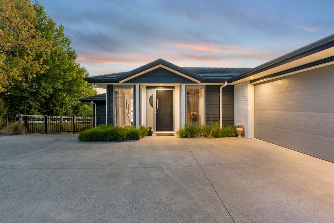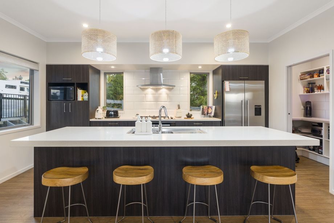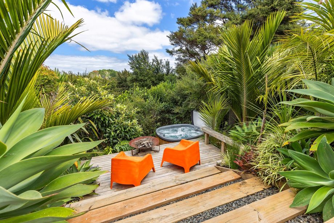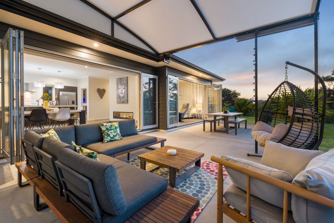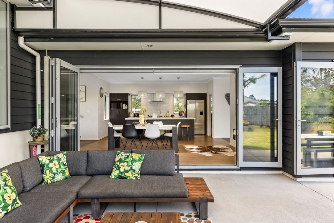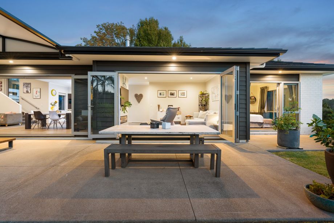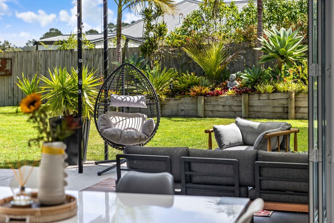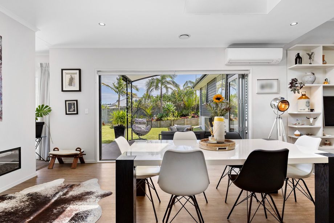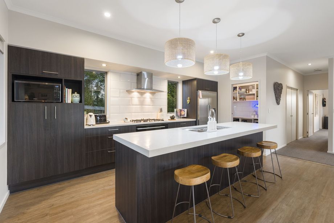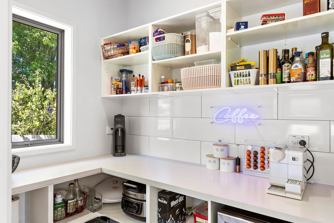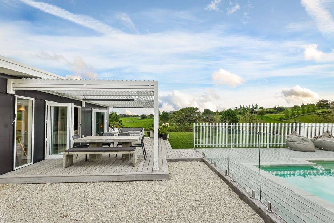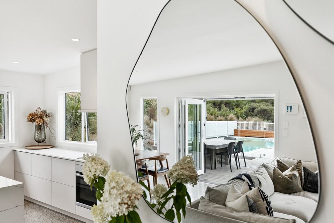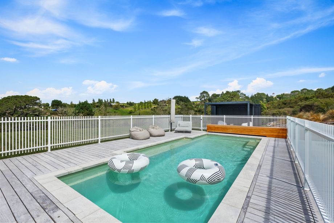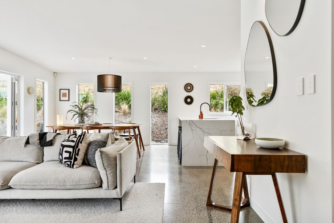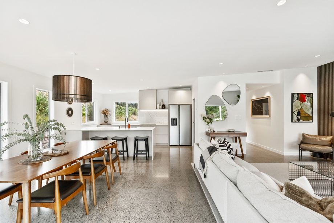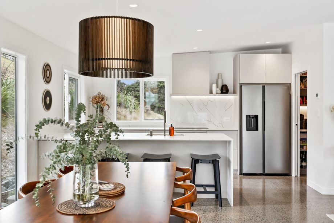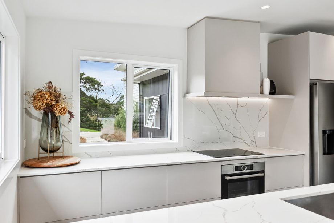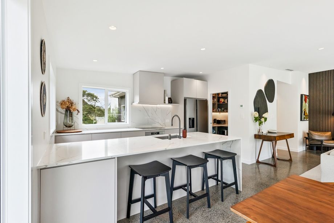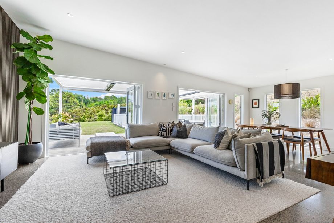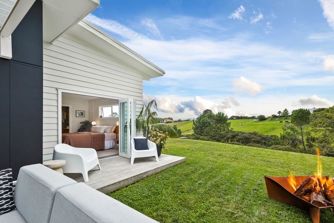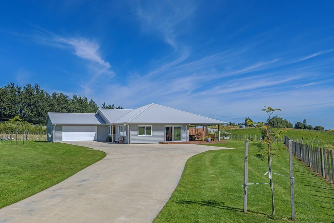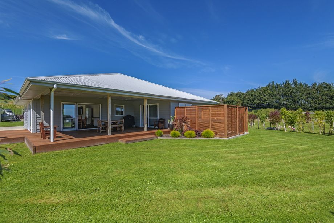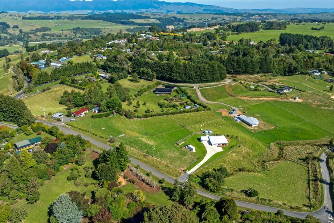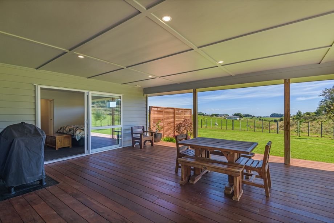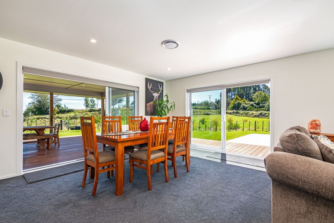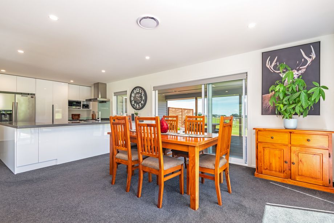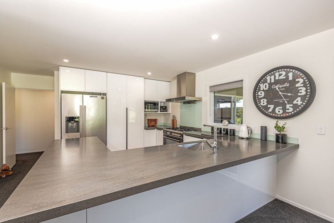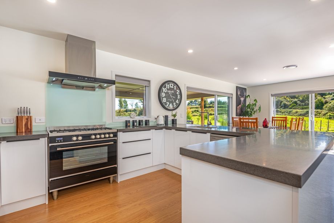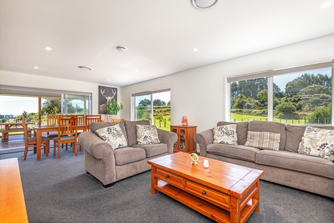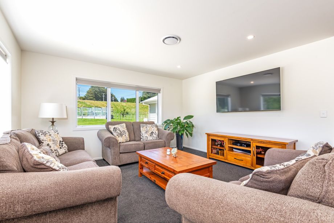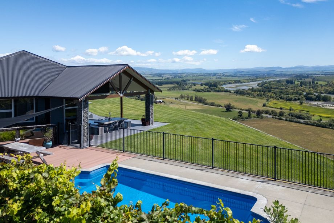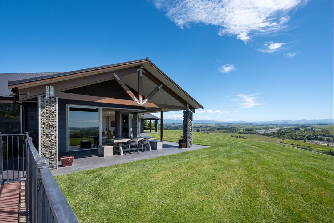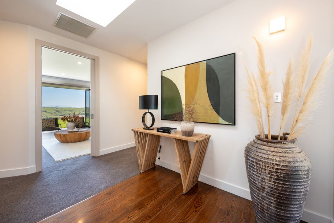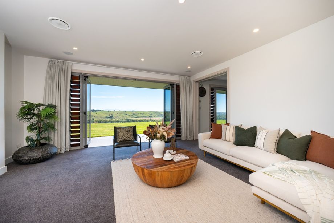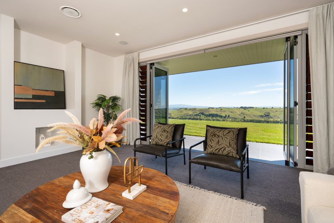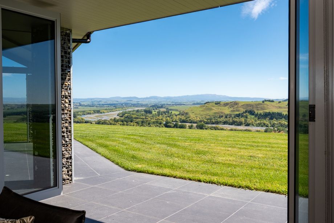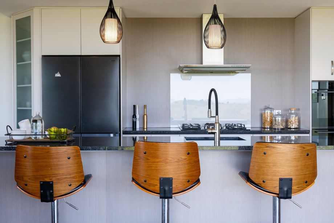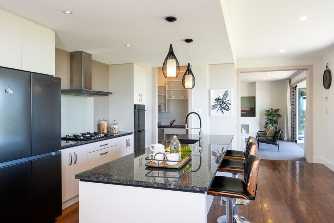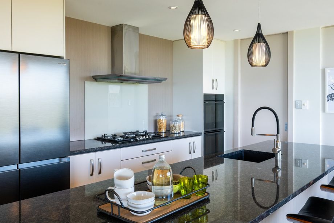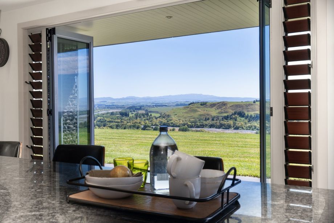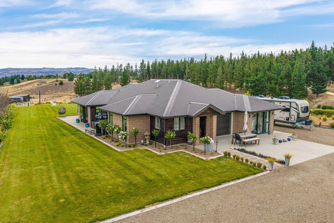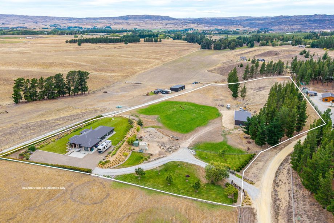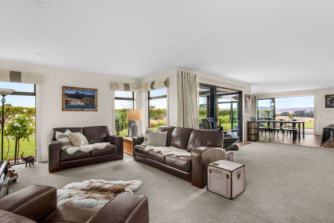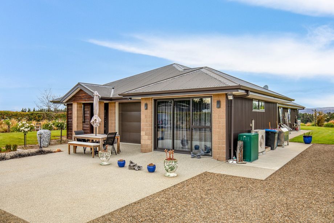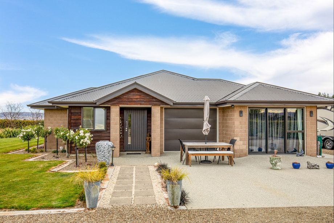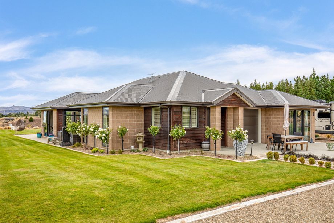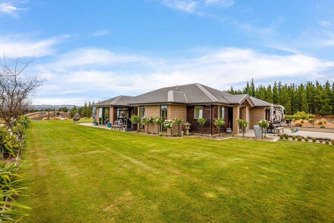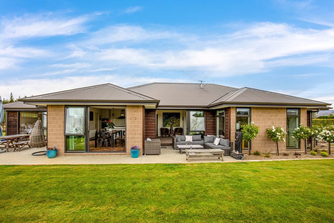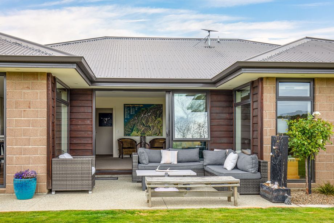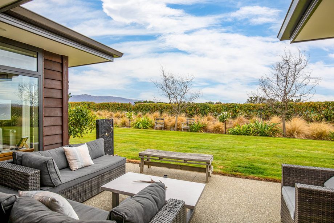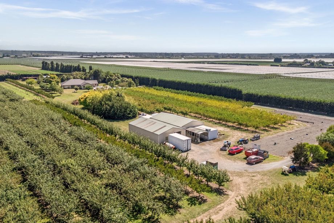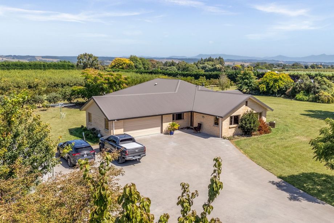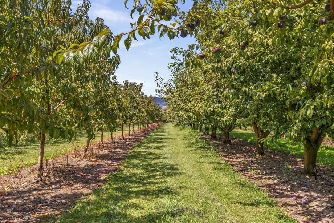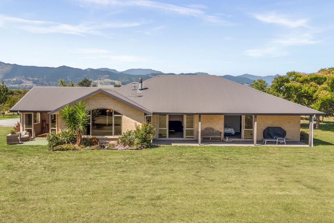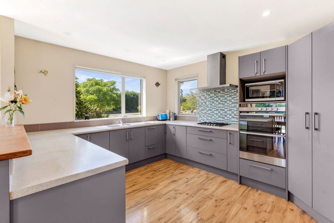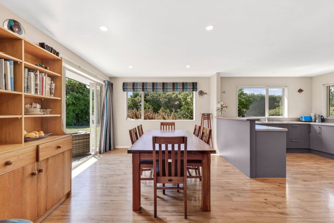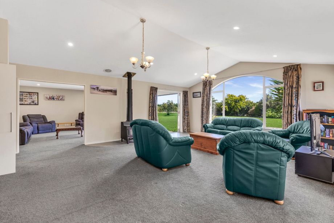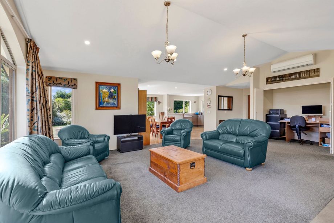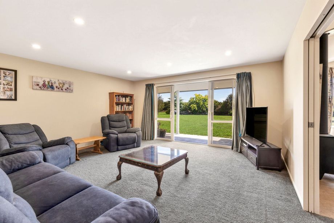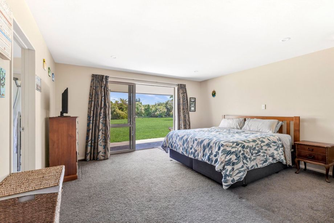Lifestyle blocks
Welcome to our listings of New Zealand lifestyle blocks for sale. The listings are sourced from realestate.co.nz. Each listing has contact details for the Agent.
Waikato 3791, Waikato
455B Whitikahu Road, Taupiri
6086
A Better Kind of Quiet
Positioned in the peaceful rural enclave of Whitikahu prized for its welcoming community and easy drive to Gordonton Village and northern Hamilton amenities this contemporary residence delivers lif...
Listing ID: 42985321
Auction
Waikato 3373, Matamata-Piako
774 Mangawara Road, Morrinsville
1
The Retreat - your rural lifestyle escape
Set on approximately 1ha (more or less), this peaceful rural retreat offers space, privacy, and an enviable lifestyle surrounded by established gardens, native plantings, and the soothing sounds of...
Listing ID: 42986278
Auction
Auckland 0793, Rodney
83 Coatesville Heights, Coatesville
1.0378
Central Coatesville's Entertainers Dream
Looking for something truly special? This skilfully reinvented lifestyle property has been perfected through a modern lens, merging design enhancements, a full renovation and extension....
Listing ID: 42986465
Deadline Sale
Canterbury 7975, Timaru
108 Spur Road, Hadlow
2
Elevated, executive Spur Road lifestyle
Vendor invites offers over $1,380,000 (including GST) on or before 2pm, Wed 25 Mar 2026Elevated, private, and positioned for an exceptional lifestyle, 108 Spur Road sits in a commanding...
Listing ID: 42988090
Deadline Sale
Canterbury 7491, Hurunui
379 Pyramid Valley Road, Pyramid Valley
2
Affordable Lifestyle Living in Idyllic Location
Nestled in the peaceful rural setting of Pyramid Valley, this charming lifestyle property offers the perfect opportunity for first home buyers or downsizers who still want to enjoy the benefits of ...
Agent(s):
Kevin Rowe
Kevin Rowe
Listing ID: 42988335
Enquiries Over $630,000 Including GST (if any)
Auckland 2677, Franklin
68 Jericho Road, Pukekohe East
3659
Elegant lifestyle estate
Welcome to an exceptional lifestyle opportunity offering space, privacy, and timeless character. Set on a beautifully established section, this impressive two‑storey residence combines elegant arch...
Listing ID: 42989062
Auction
Northland 0594, Kaipara
Ararua Road, Matakohe
4
Private rural block with subdivision upside
This tidy 4.00 hectare (more or less) block offers space, privacy and genuine future upside. It comes with a new three-bay implement shed plus a separate single lockable garage, giving you practica...
Agent(s):
Todd Skudder
Todd Skudder
Listing ID: 42989299
Deadline Sale
Canterbury 7671, Selwyn
2131 Old West Coast Road, Kirwee
3.8006
The Perfect Starter Lifestyle
3.8 Hectares on Kirwee's edge - space, shelter, and potential in a sought-after rural setting.Set on approximately 3.8 hectares on the outskirts of Kirwee, this charming farmlet offers an id...
Agent(s):
Sarah van Hoof
Sarah van Hoof
Listing ID: 42989545
Deadline Sale
Manawatu / Whanganui 4793, Rangitikei
280 Pukeokahu Road, Taihape and Surrounds
2.283
Three bedrooms, deck, views, and shedding on 2.2ha
For sale by Auction 1.30pm, Fri 27 Mar 2026 (unless sold prior) Bayleys, 49 Manchester Street, Feilding.Set on 2.2ha (more or less), the newly subdivided land at 280 Pukeokahu Road brin...
Agent(s):
Elisabeth Bunn
Elisabeth Bunn
Listing ID: 42989740
Auction
Waikato 3371, Matamata-Piako
70A Manion Lane, Morrinsville
5008
Space to Start. Potential to Grow. Lifestyle to Love.
Set quietly up a private lane and surrounded by productive farmland, this entry-level lifestyle property offers the rare opportunity to secure space, privacy and future potential, all within easy r...
Agent(s):
Catherine Hayward
Catherine Hayward
Listing ID: 42991754
Tender
Auckland 0993, Rodney
75 Jackson Way, Dairy Flat
14419
Contemporary Luxury on Lush Park-like Grounds
The BlueprintExquisitely elevated above 1.4419 ha of picturesque, park-like grounds this magnificent home, affectionately known as “The Macrocarpa Mansion,” is perfectly positioned, and north...
Listing ID: 42992676
Deadline Sale
Auckland 2679, Franklin
280 Hunter Road, Patumahoe
5.6901
Luxury, privacy and equestrian excellence
Welcome to one of Patumahoe’s finest lifestyle offerings - an exceptional property where luxury living, equestrian excellence and serious infrastructure combine across an impressive 5.69 hectares o...
Agent(s):
Gary Capper
Gary Capper
Listing ID: 42992739
Auction
Auckland 0977, Rodney
801 Burma Road, Tapora
279.2
Coastal Dairy Excellence - For Sale by Tender
Dairy farms of this standard are seldom offered to the market. Regarded locally as one of the district's best dairy operations, this immaculately maintained coastal property reflects the highest st...
Agent(s):
Greg Allen-Baines
Greg Allen-Baines
Listing ID: 42993040
Tender
Auckland 2675, Franklin
637 Paparata Road, Bombay
3.532
Lifestyle with panoramic rural views
Set on 3.532 hectares (more or less), this standout lifestyle property delivers sweeping 360-degree rural views and the freedom to live the way you want. Whether it's grazing, hobby farming, or sim...
Agent(s):
Ian Buchanan
Ian Buchanan
Listing ID: 42993044
Auction
Rodney
1154A East Coast Road, Redvale
2
Quality Built, Effortless to Maintain
Set across approximately 2 hectares, this impressive lifestyle property offers space, serenity and privacy without the high maintenance demands often associated with larger landholdings. The home r...
Listing ID: 42993143
Deadline Sale
Auckland 0793, Rodney
731E Ridge Road, Coatesville
1.5196
Affordable lifestyle, contemporary ease
Peacefully placed across 1.5 hectares (3.7 acres approx.), this near-new residence offers a contemporary take on countryside living with instant lifestyle ease. The land delivers space and amazing ...
Listing ID: 42993181
Auction
Manawatu / Whanganui 4774, Manawatu
23 Haggerty Street, Kimbolton
1.0547
Perfection on the village edge
For sale by Auction 1.30pm, Fri 27 Mar 2026 (unless sold prior) Bayleys, 49 Manchester Street, FeildingPositioned on 1.05ha (more or less) at the edge of the Kimbolton village, this 202...
Listing ID: 42993488
Auction
Hawkes Bay 4171, Hastings
3369 State Highway 50, Maraekakaho
2.339
Views | River to Ranges
Set against breathtaking, ever-changing vistas of the Ngaruroro River and across Hawke’s Bay, this exceptional five bedroom home delivers luxury, space, and effortless family living. Positioned wit...
Agent(s):
Fiona Harper
Fiona Harper
Listing ID: 42993607
Deadline Sale
Central Otago / Lakes District 9393, Central Otago
390C Letts Gully Road, Alexandra
2.1865
ALMOST PERFECT.
They say nothing is perfect - but 390C Lett’s Gully Road comes close. You’d struggle to find a better presented property.Actually, you could probably eat your dinner off the...
Listing ID: 42993662
Deadline Sale
Nelson & Bays 7081, Tasman
122 Pugh Road, Hope
6.439
Lifestyle, location and income
Deadline Sale (unless sold prior)264 Queen Street, Richmond12pm, Fri 27 Mar 2026Just minutes from Richmond, this exceptional 6.4ha (approx) property offers the perfect balan...
Listing ID: 42993664
Deadline Sale

