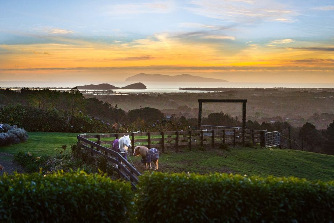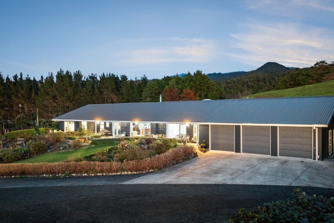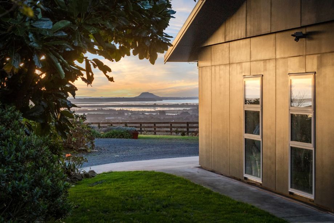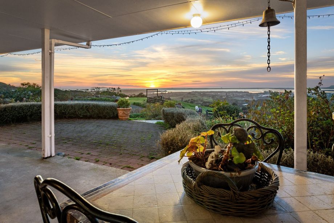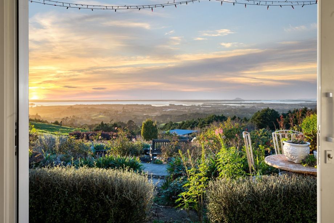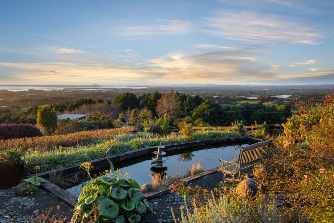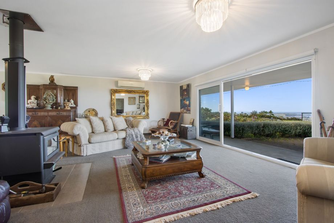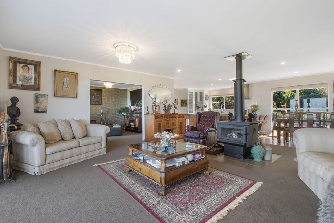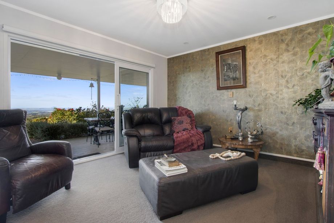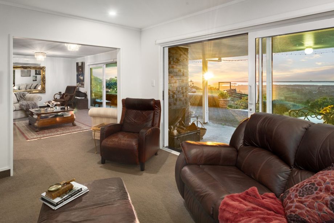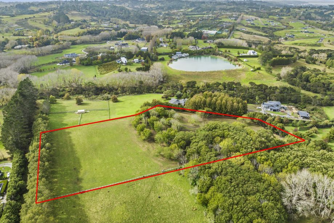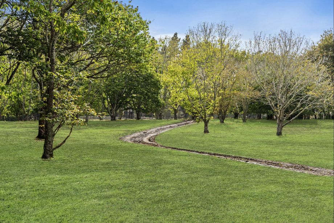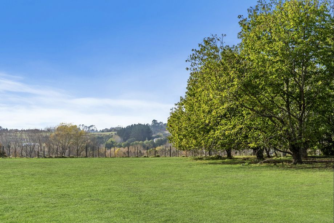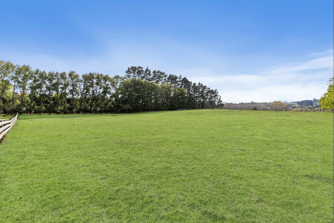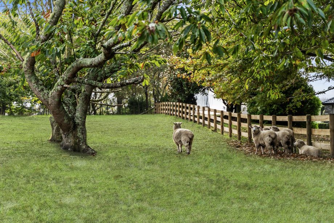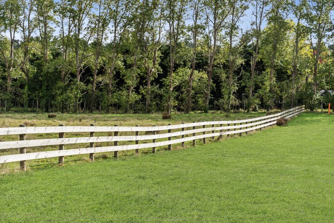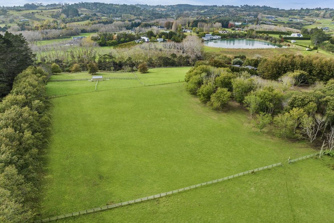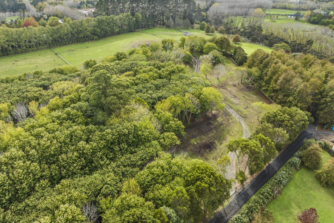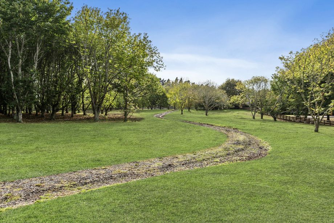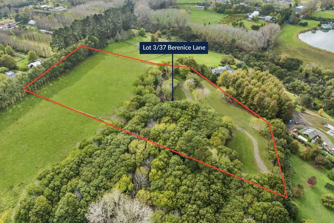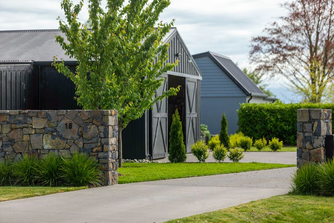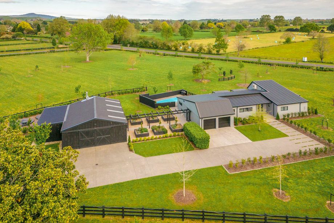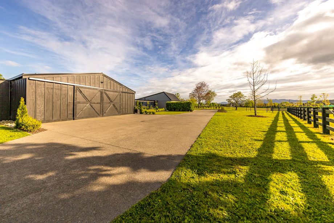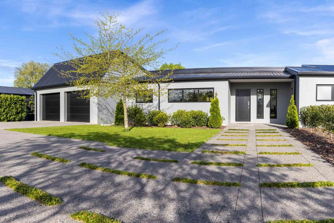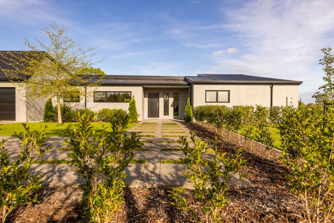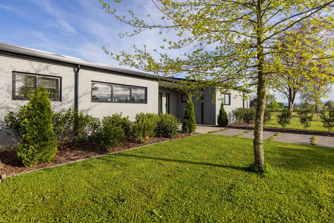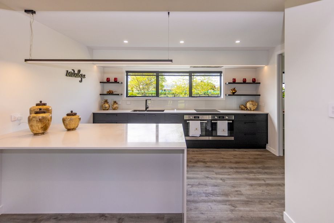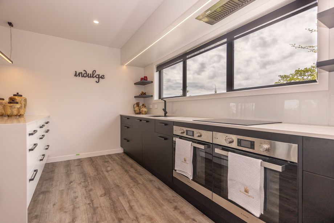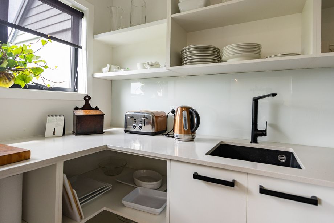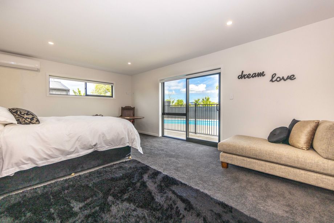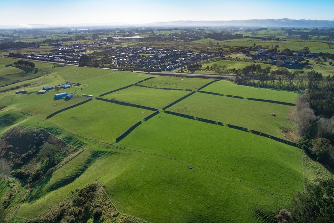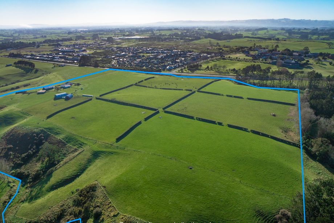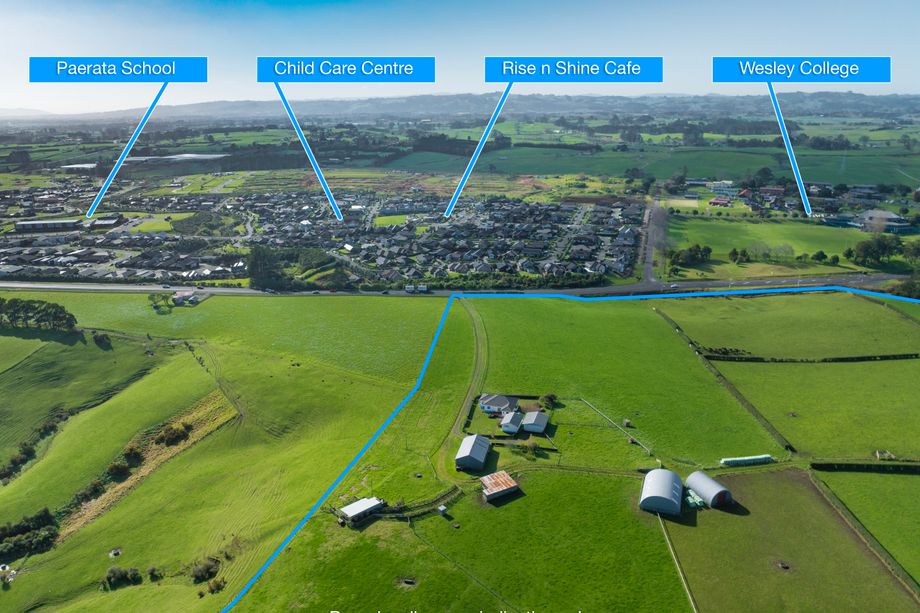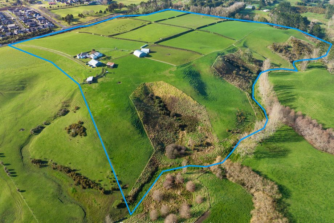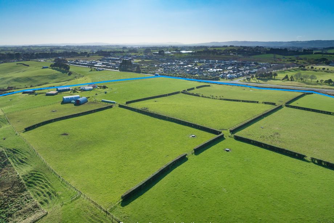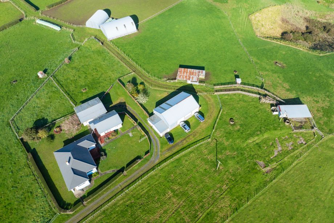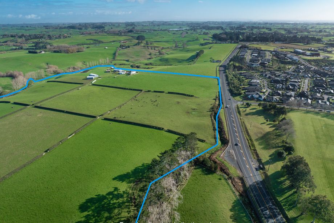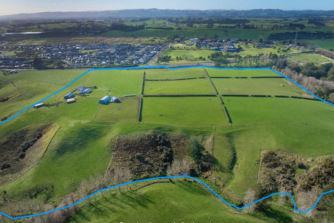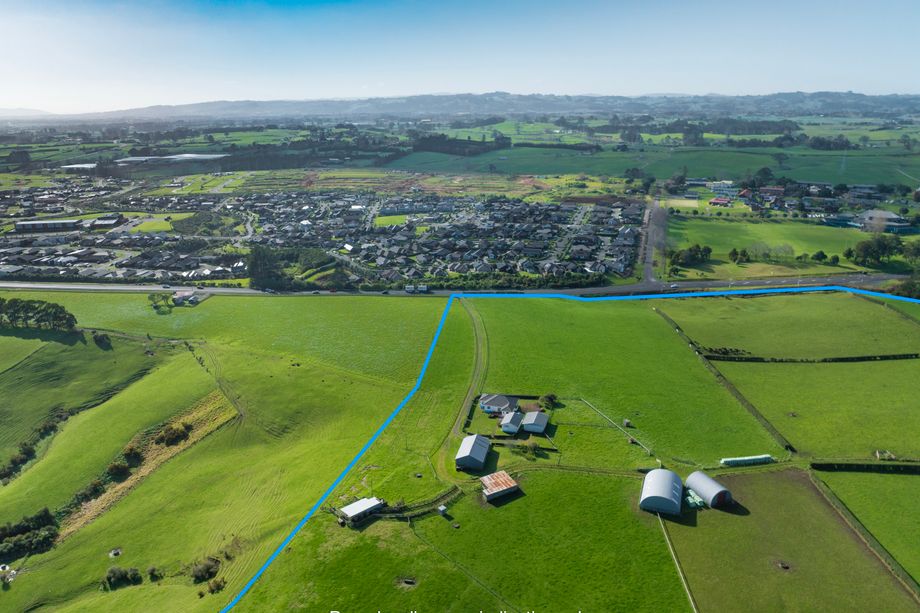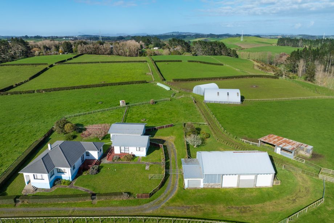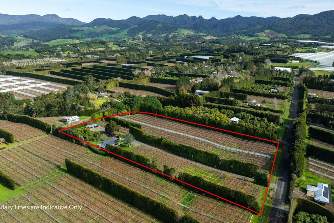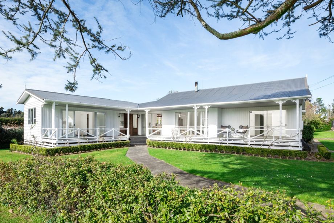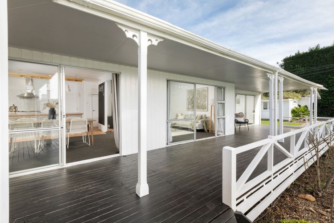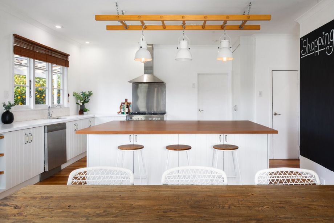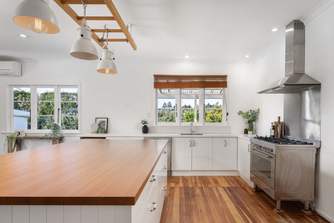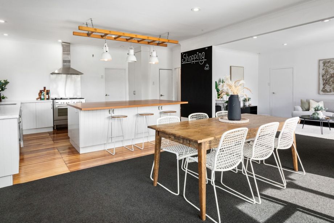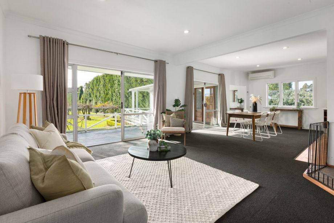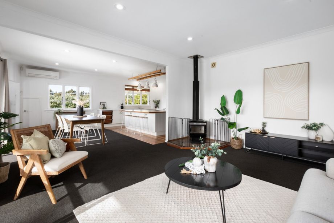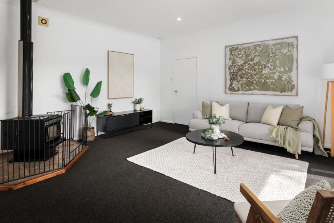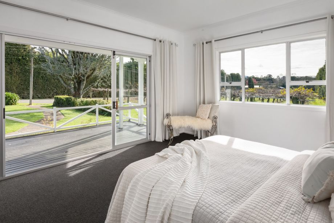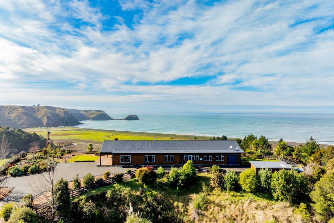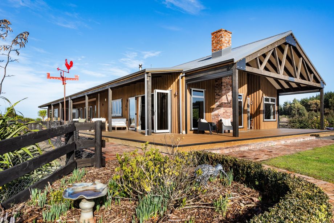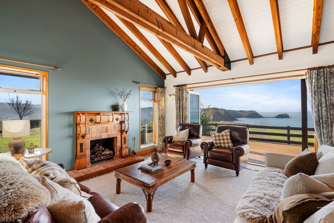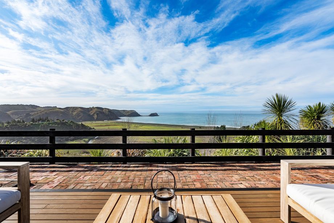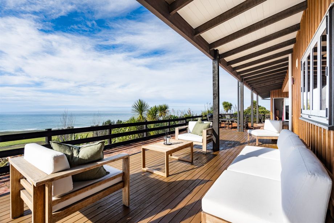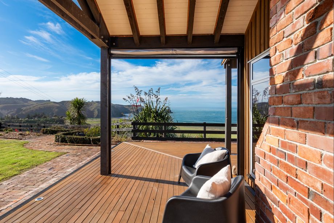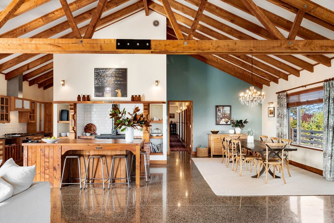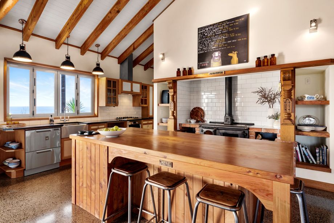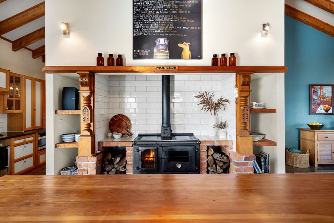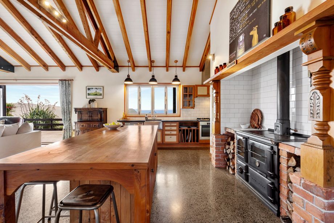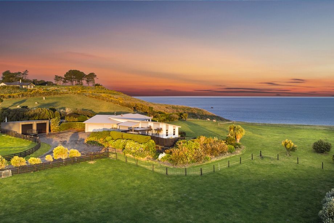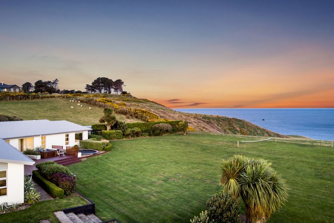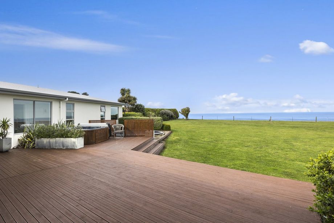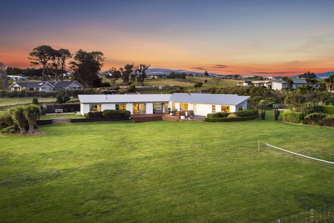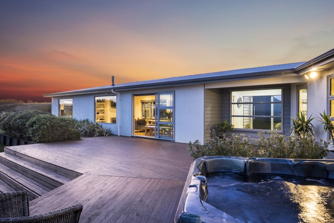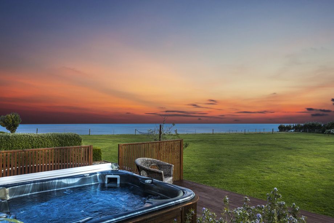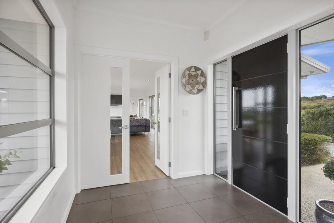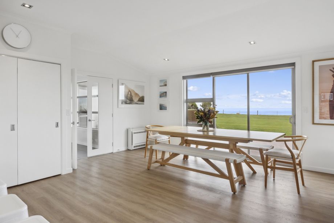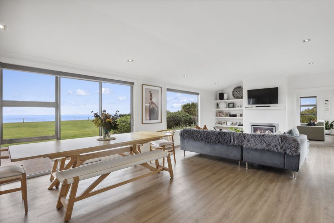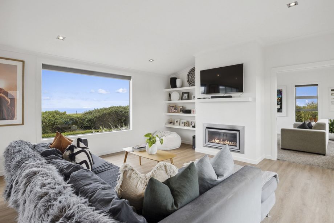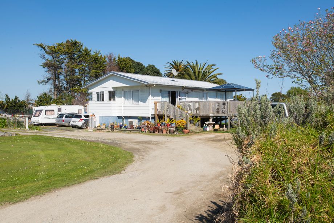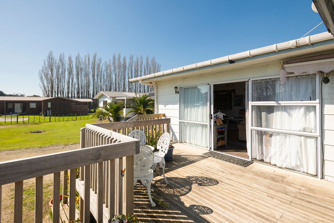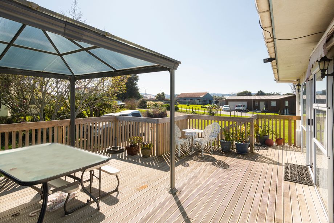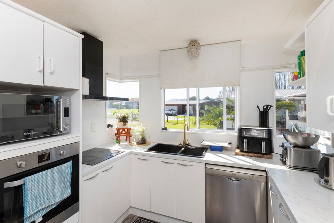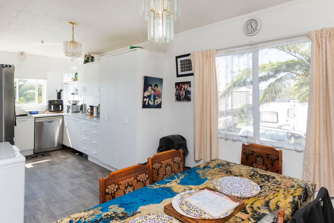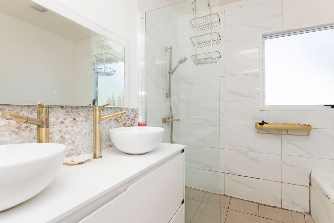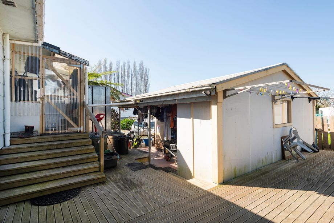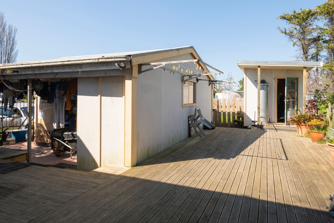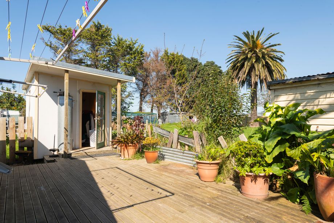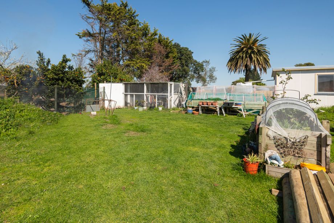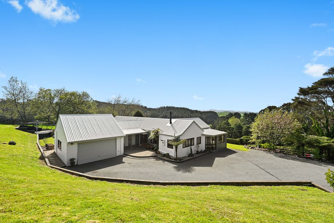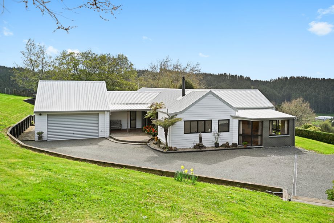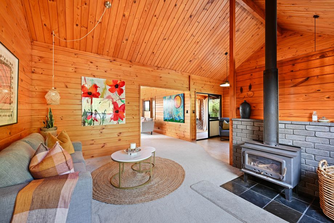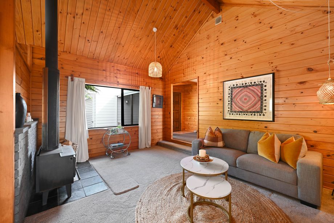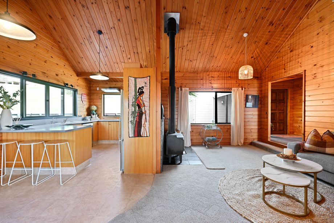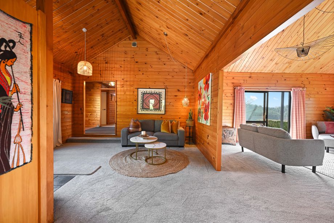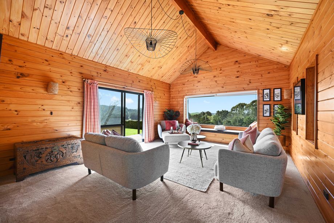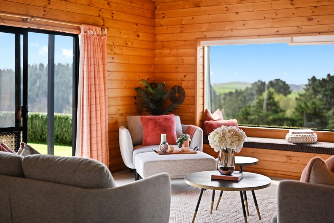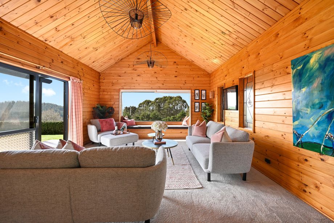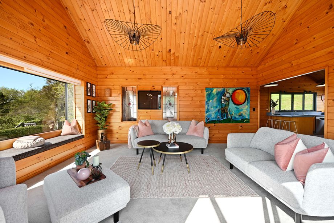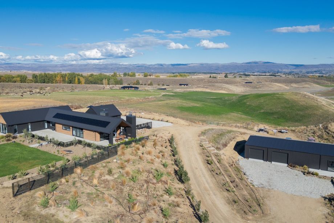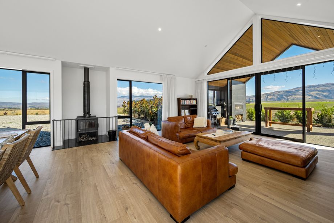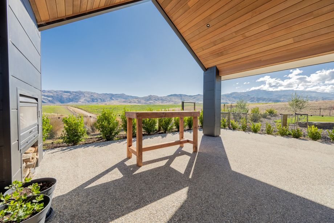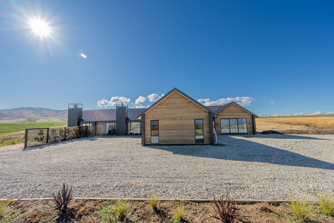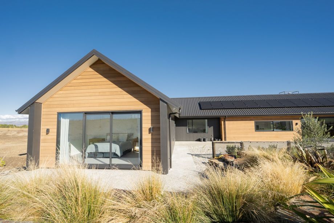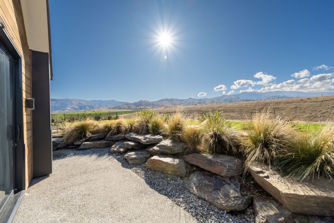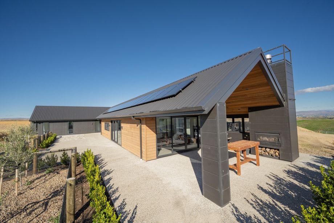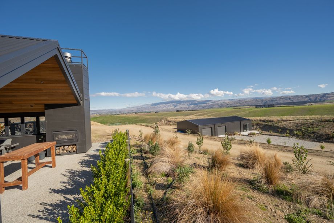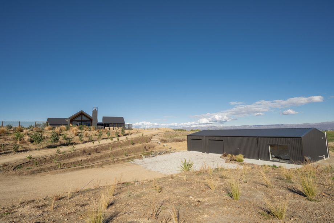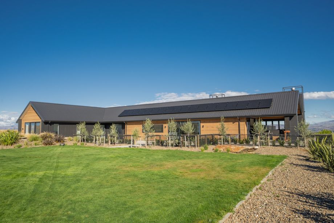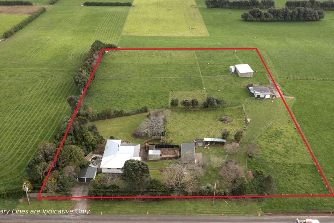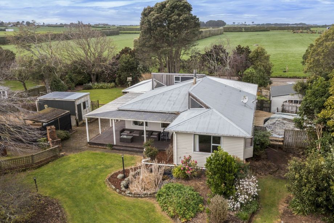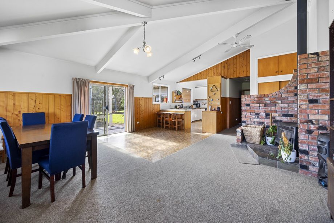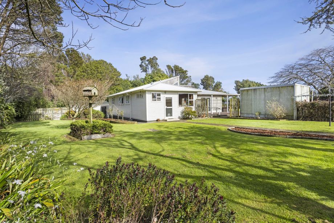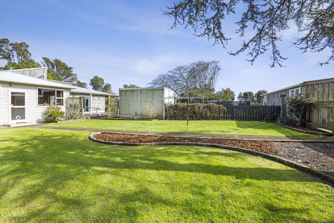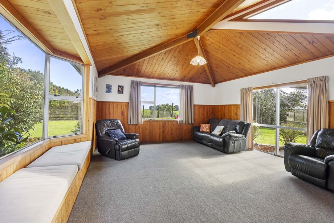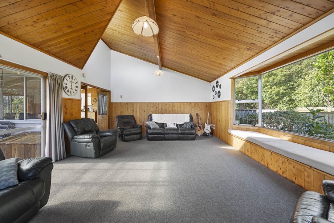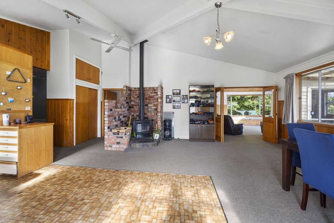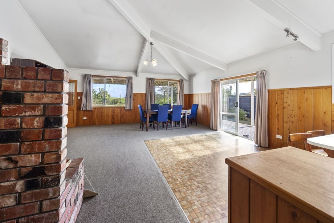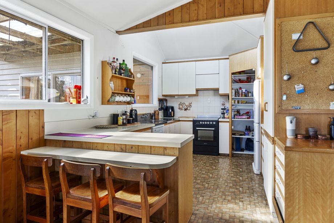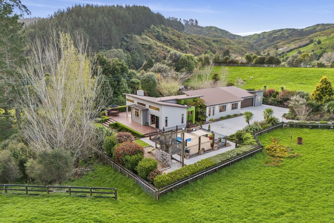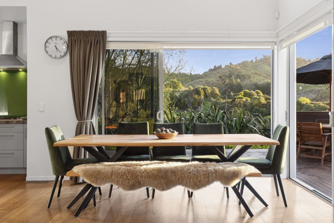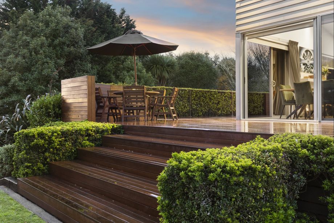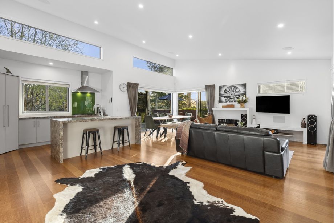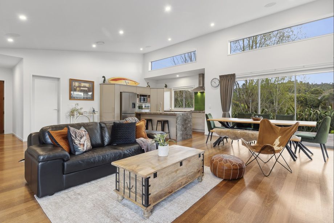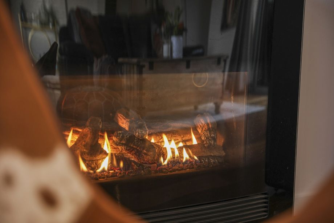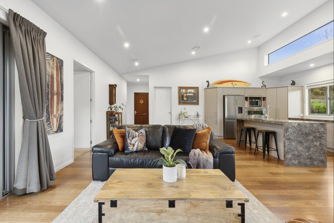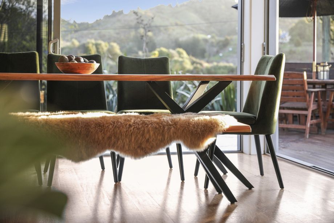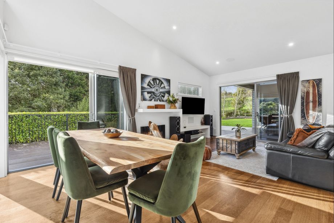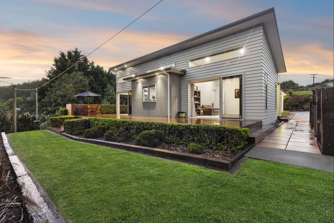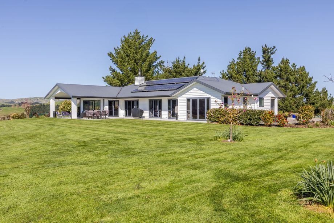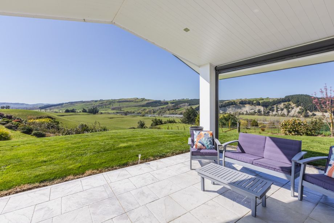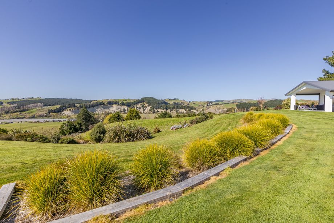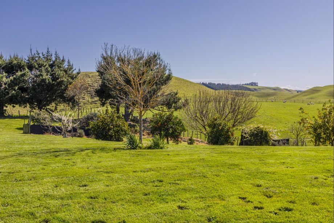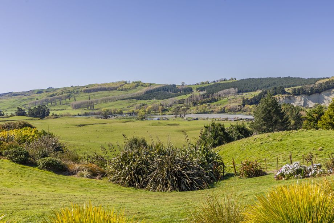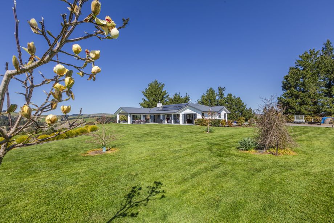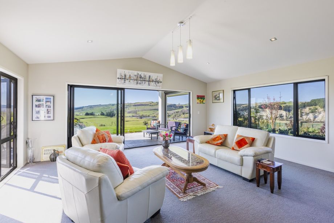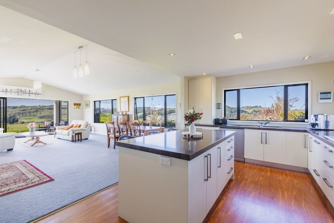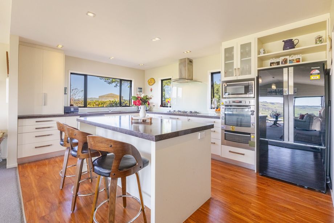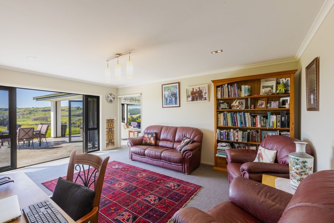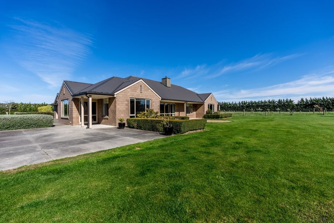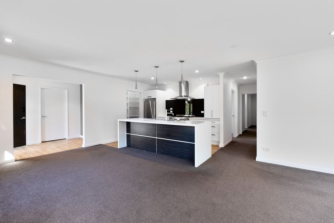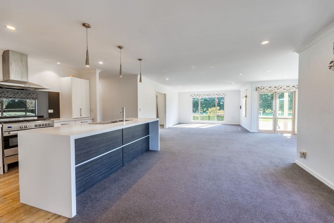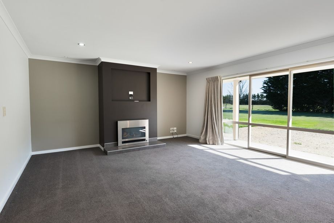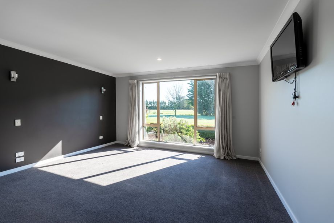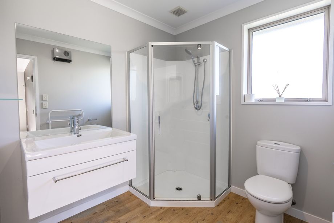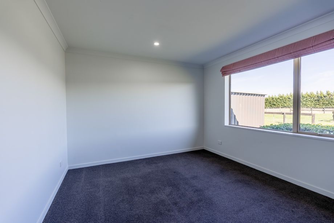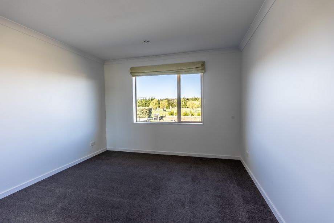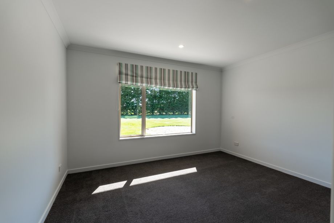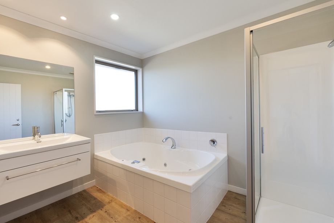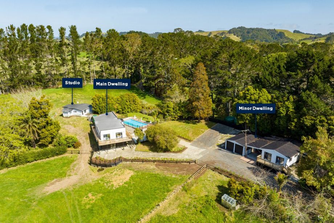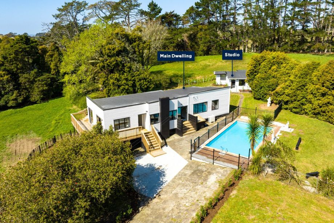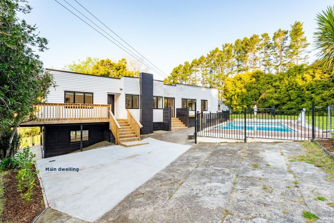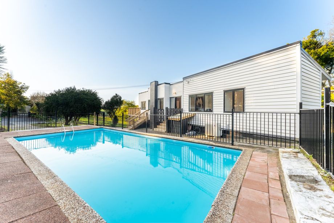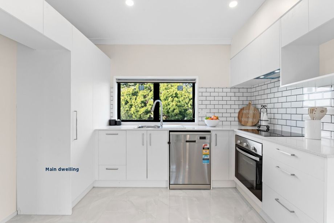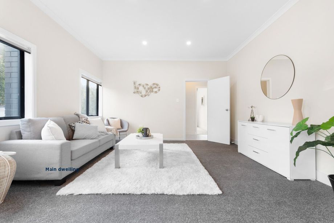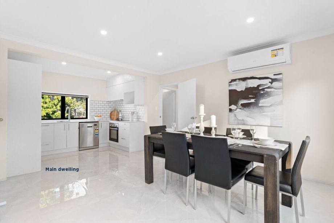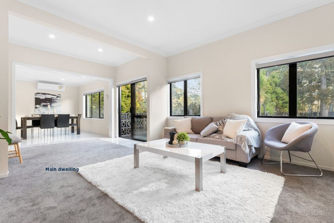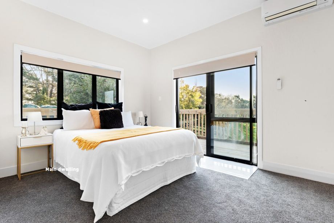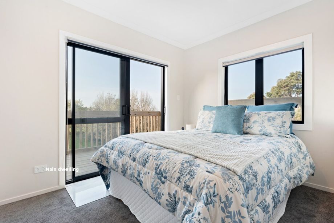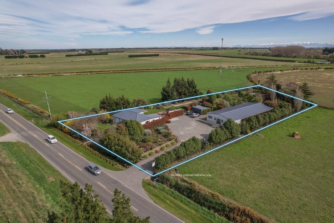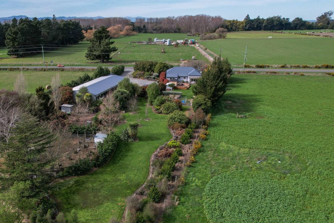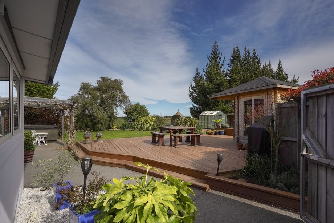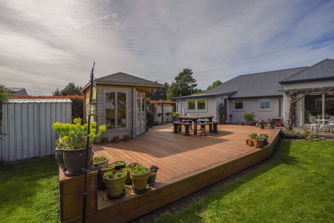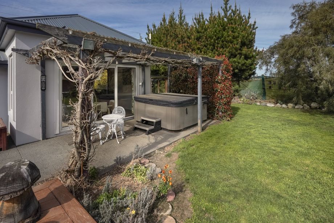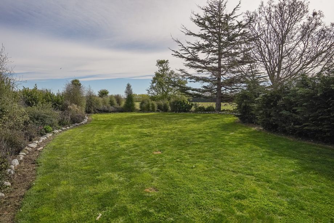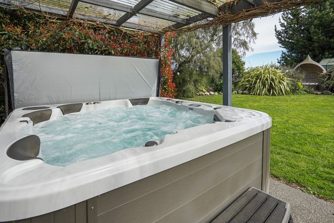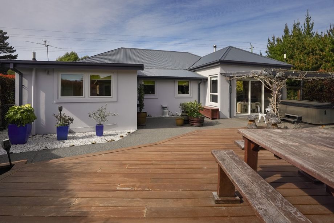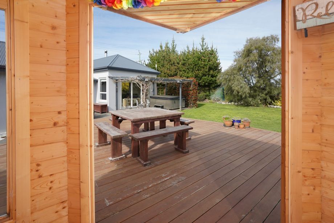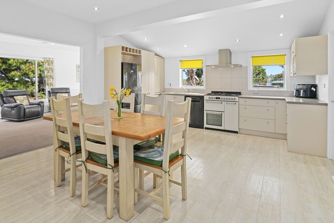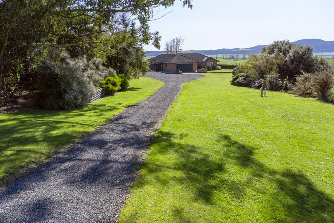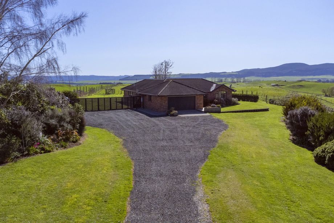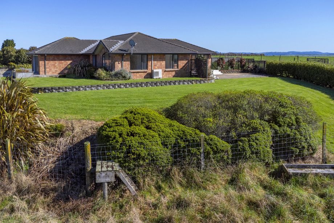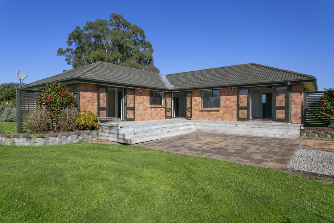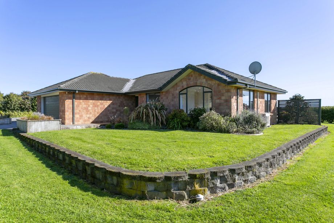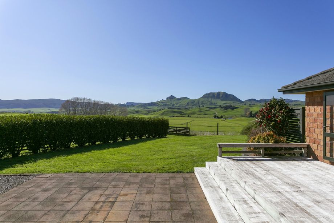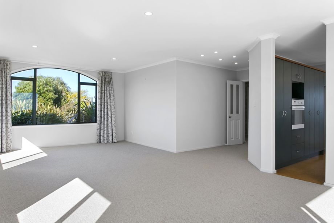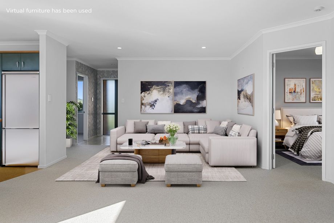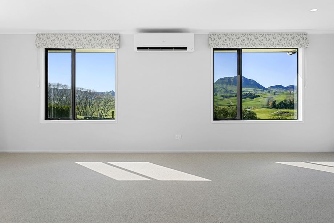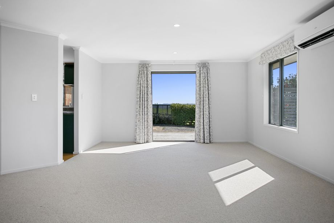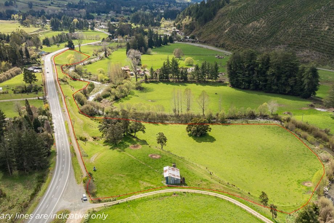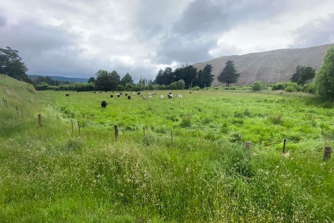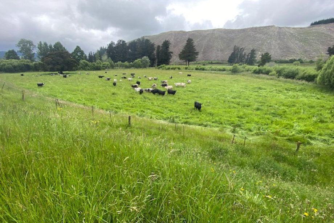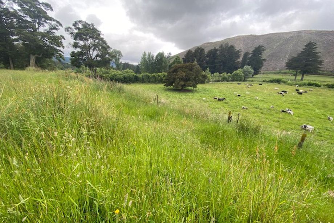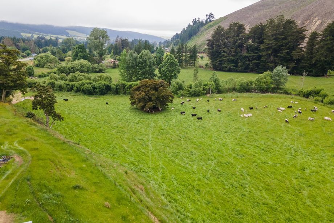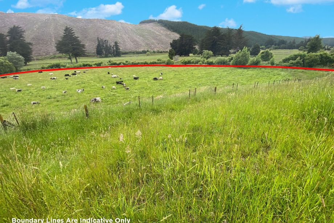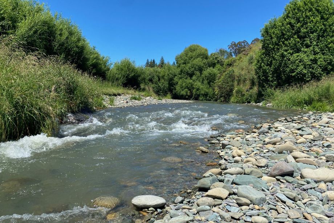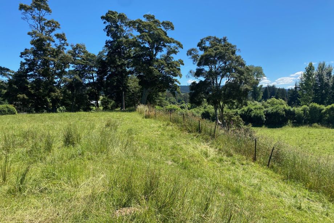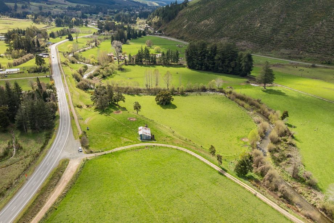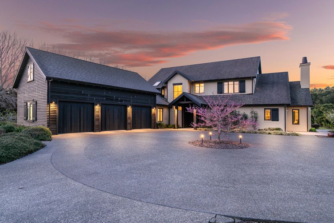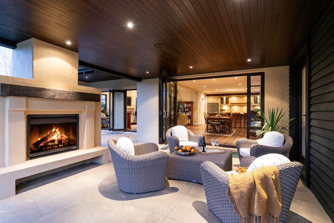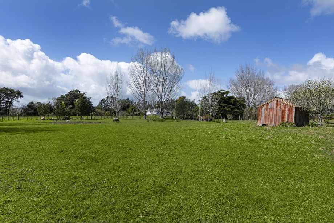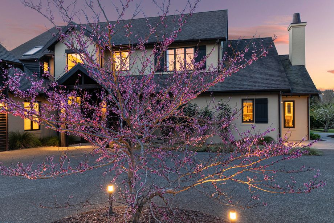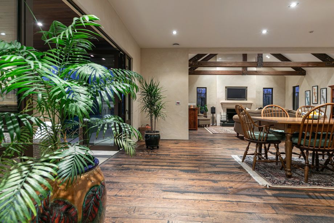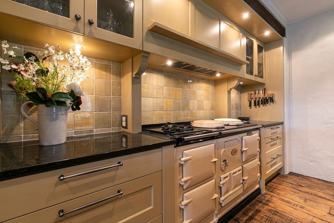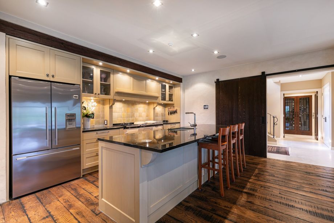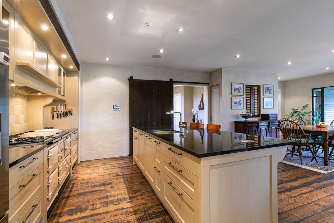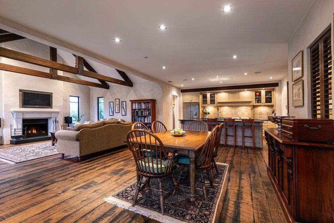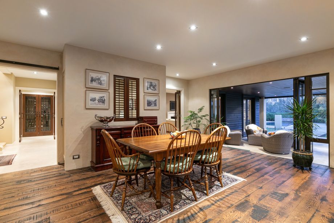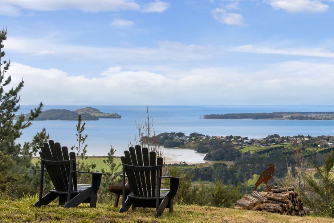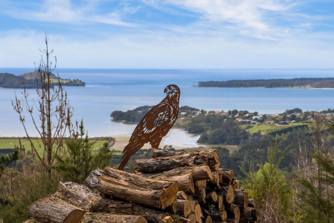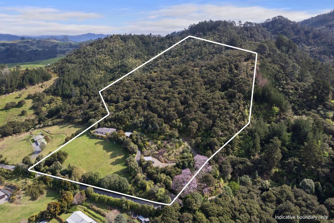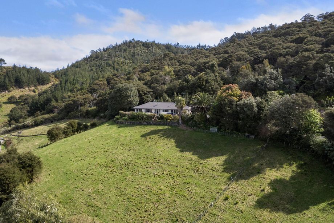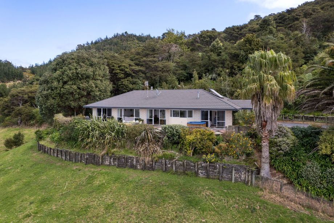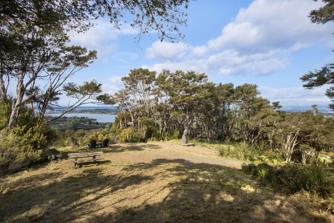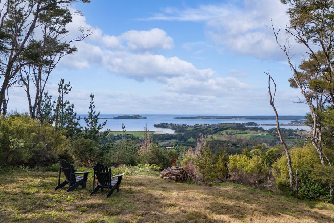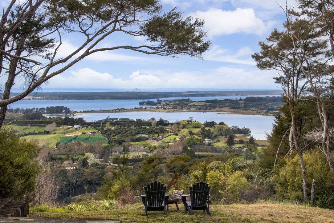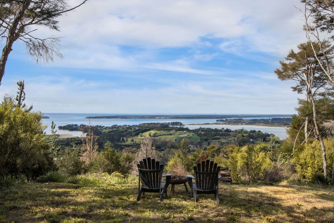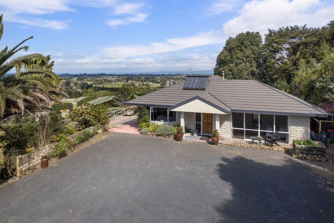Lifestyle blocks
Welcome to our listings of New Zealand lifestyle blocks for sale. The listings are sourced from realestate.co.nz. Each listing has contact details for the Agent.
Bay of Plenty 3170, Western Bay Of Plenty
413C Busby Road, Katikati
13.8
Buyer Enquiry Over $2,250,000
Prepare to be captivated not only by one of the most breathtaking views in the Bay but also by the expansive family home gracefully situated on approximately 13.8ha (more or less) of rolling grazin...
Agent(s):
Durrelle Green
Durrelle Green
Listing ID: 42560164
Negotiation
Auckland 0793, Rodney
Lot 3 37 Berenice Lane, Coatesville
2
Possibly the best land in the area!
Please phone for viewing timesThis impressive prime land holding on two level park-like hectares has subdivision potential and is a rare find. Nestled amid mature Chestnut trees, there...
Agent(s):
Shona Jurlina
Shona Jurlina
Listing ID: 42565763
Negotiation
Waikato 3400, Matamata-Piako
18 Orchard Place, Matamata
5019
The Finest Lifestyle Living
Welcome to 18 Orchard Place, a stunning plaster over brick family home that perfectly blends modern living with country charm. This beautifully designed residence boasts four spacious bedrooms and ...
Listing ID: 42605448
Asking Price $1,850,000 Including GST (if any)
Auckland 2578, Franklin
786 Paerata Road, Paerata
21.59
Significant Future Urban Land Bank
Invest in your future Development Land available now!Directly across the road from Paerata Rise sits 21.59ha of land ripe for the picking. With the city now creeping further towards th...
Listing ID: 42621853
Tender
Western Bay Of Plenty
91 Rea Road, Katikati
2.201
Desirable Lifestyle with Gold and Green Kiwifruit
Give up the 9-5 grind and manage the orchard yourself or lease it out and enjoy the benefits of the income each year without doing any of the work, it is up to you. A 1950s renovated ch...
Agent(s):
Durrelle Green
Durrelle Green
Listing ID: 42623078
Negotiation
Hawkes Bay 4182, Hastings
50 Pakuratahi Valley Road, Tangoio
14.57
Lifestyle Living Indulging Sunrises and Sunsets
Located on Flat Rock Ridge, accessed by a private road through electric gates, 'Oranga' is a self-sufficient home blending modern luxury with timeless charm. Built in 2012, this tranquil property b...
Listing ID: 42625683
Tender
Otago 9012, Dunedin City
275 Hillhead Road, Corstorphine
2.1746
Stunning rural residence with front row views
Designed to capture panoramic ocean views & relish the surrounding landscape, this carefully considered property blends contemporary elegance with lifestyle, space and serenity, offering excell...
Agent(s):
Alice Munro
Alice Munro
Listing ID: 42637732
Negotiation
Gisborne 4010, Gisborne
112 Main Road, Makaraka
1582
Where town and lifestyle collides
Are you searching for a new spot to move with the family, away from the hustle and bustle of the Gisborne City? Or potentially a tidy new investment property to add to your portfolio? Then look no ...
Listing ID: 42638017
Auction
Waikato 3285, Waipa
2/155 Old Mountain Road, Te Pahu
5000
Now That I've Found You
Welcome to 2/155 Old Mountain Road, Karamu, where comfort meets tranquillity. This unique 5,000m2 lifestyle property, nestled in privacy and peace, offers a spacious home with an echo of birdlife a...
Agent(s):
Megan Smith
Megan Smith
Listing ID: 42640664
Auction
Central Otago / Lakes District 9391, Central Otago
242 Vercoe Road, Clyde
6.0475
Lifestyle Perfection
This is the perfect lifestyle property. Completed in October 2022, the 300sqm dwelling has all the features to complement the grand design of this landmark residence.The spacious kitche...
Agent(s):
Mike Direen
Mike Direen
Listing ID: 42641181
Negotiation
Taranaki 4598, South Taranaki
235 Upper Manutahi Road, Hawera
1.82
Ultimate lifestyle property with endless amenities
Welcome to your dream propertya 1.8ha (more or less) lifestyle estate where expansive living meets rural charm. This stunning home, with its great visual appeal, features three bedrooms, an office,...
Listing ID: 42641317
Tender
Waikato 3295, Waikato
881B Old Mountain Road, Raglan
12350
Tranquil Country Living with Modern Flair
This country retreat offers a slice of Kiwi paradise, where rural serenity meets modern convenience. Ideally located between the vibrant beach town of Raglan and the Hamilton Expressway, this excep...
Listing ID: 42641438
Deadline Sale
Hawkes Bay 4277, Central Hawkes Bay
701 River Road, Otane
2.5745
Elevated scenic oasis
Situated 35km to Havelock North and 22km to Waipukurau is this idyllic lifestyle opportunity. The 253sqm home built in 2013 sits on an elevated platform with exceptional North facing views down the...
Listing ID: 42641606
Deadline Sale
Canterbury 7675, Selwyn
9/349 West Melton Road, West Melton
4.176
Modern comfort, meets country living
Deadline Sale (unless sold prior) 12pm, Tue 15 Oct 2024Discover this stunning 4.176-hectare (more or less) property in the highly sought-after West Melton area, offering an idyllic blen...
Listing ID: 42641786
Deadline Sale
Auckland 0891, Rodney
65 Annett Road, Kumeu
4.0481
Four hectares, two homes and studio
This four-hectare attractively contoured property immersed amongst peaceful countryside and far from noisy roads is incredibly convenient to Kumeu township, Muriwai Beach and the new Westgate Shopp...
Listing ID: 42642119
Deadline Sale
Selwyn
746 Leeston Road, Leeston
5766
Exceptional Lifestyle with Cattery Business
For further information on this property please visit the following PropertyFiles link: www.propertyfiles.co.nz/property/67030645Colliers is proud to present 746 Leeston Road and the 'S...
Listing ID: 42643277
Deadline Sale
Central North Island 3492, Taupo
94 Baker Road, Mangakino
4.0043
All ready for the good life
This is an uncommon opportunity to buy a substantial family home which has recently been tastefully redecorated throughout along with new carpet as well. First impression is WOW, entering the tree ...
Agent(s):
Brendan Gallagher
Brendan Gallagher
Listing ID: 42646680
Tender
Nelson & Bays 7096, Tasman
949 Wakefield-Kohatu Highway, Wakefield
3.5543
Establish Your Home Here.
This lovely property with a stand of native trees adjacent to the building platform is ready and waiting for you to build and settle down with your family and pets and to take full advantage of eve...
Listing ID: 42646734
Offers Over $625,000 Including GST (if any)
Auckland 0792, Rodney
153 Bawden Road, Dairy Flat
2.0034
Lifestyle luxury without limits
Commanding 2ha (5 acres approximately) of picturesque flat land, this extraordinary estate encapsulates lifestyle living at its finest, embracing the quietude and quality of the countryside, only 1...
Listing ID: 42646942
Tender
Bay of Plenty 3170, Western Bay Of Plenty
76b Wolseley Road, Tanners Point
4.842
Idyllic Retreat...
You will fall in love with this idyllic retreat with a well presented home set on an elevated site with stunning views across the rural landscape to the inner harbour and ocean beyond. Nestled with...
Agent(s):
Angela Fowler
Angela Fowler
Listing ID: 42646956
Auction

