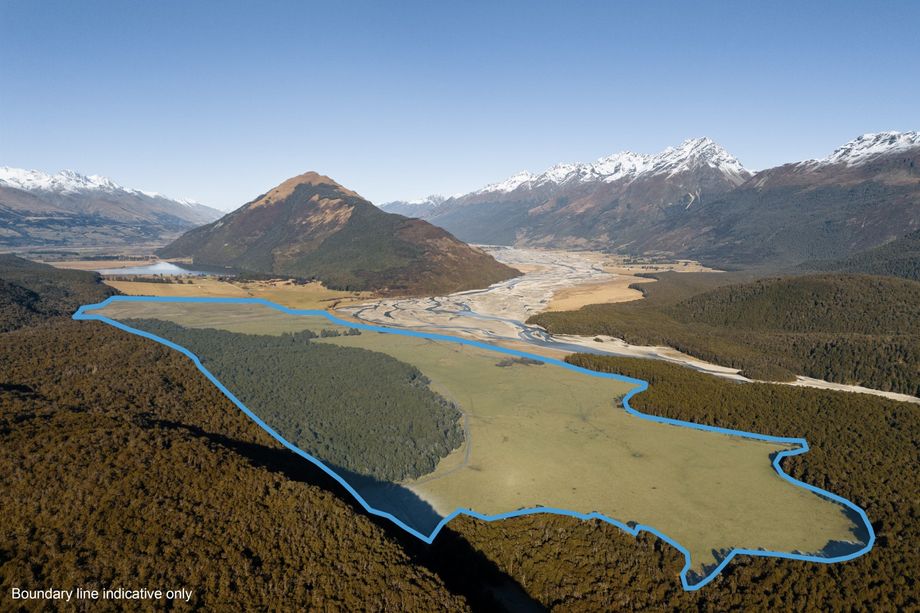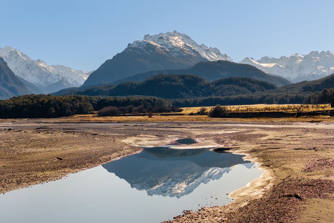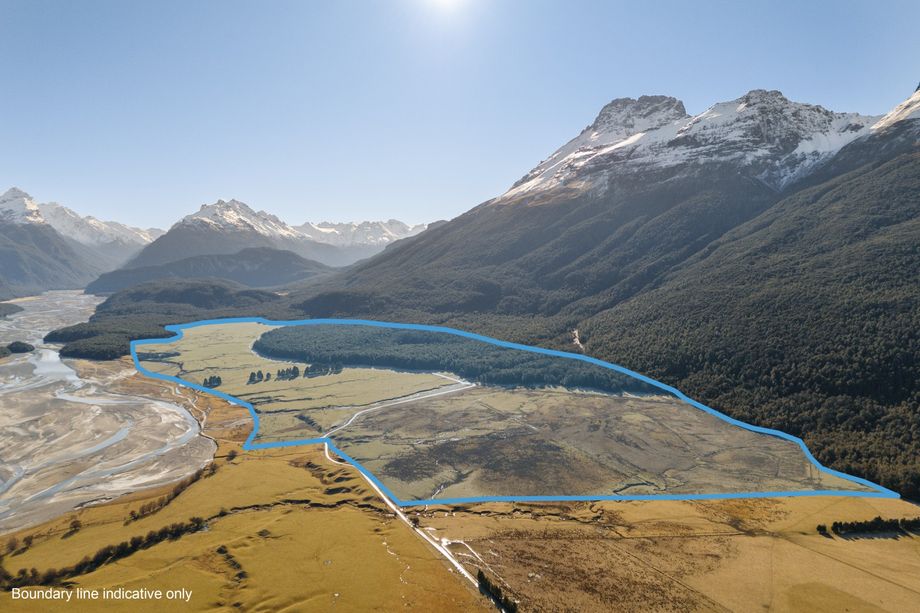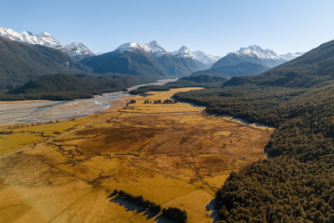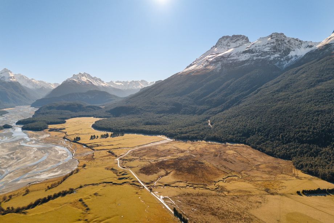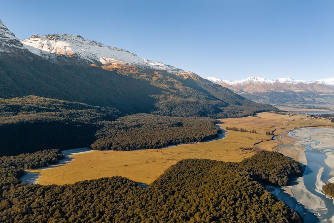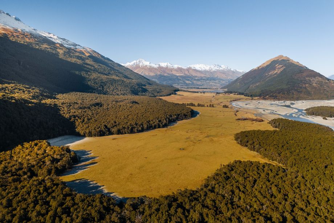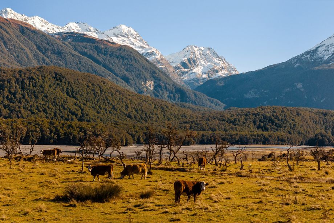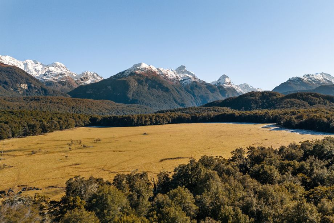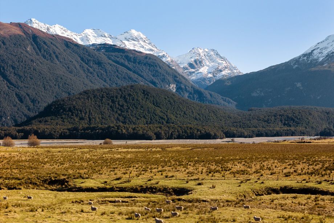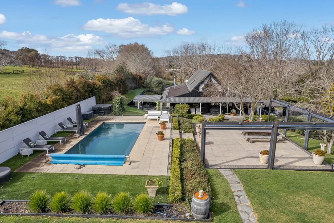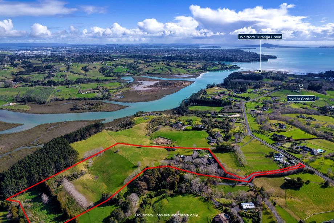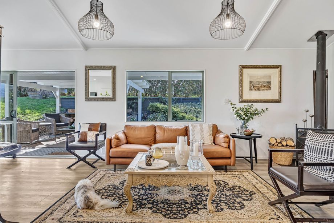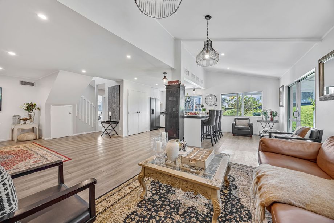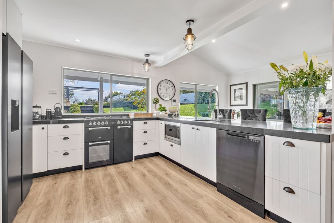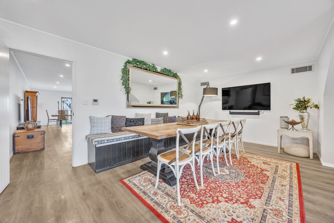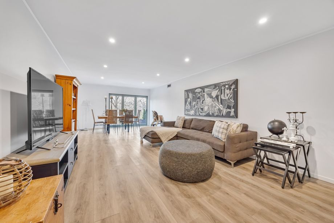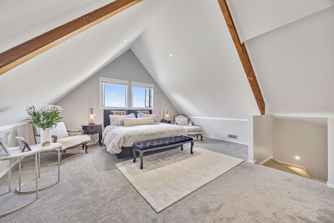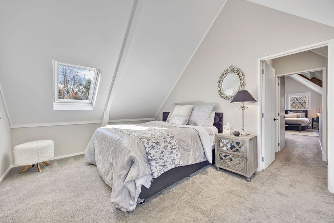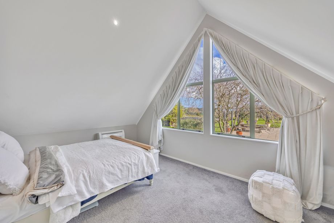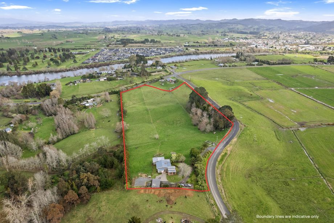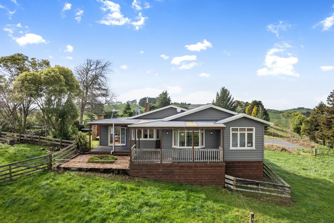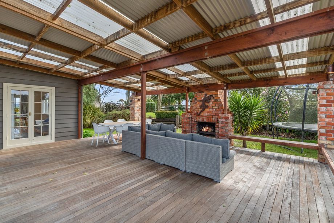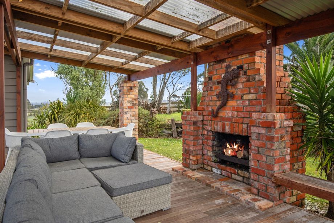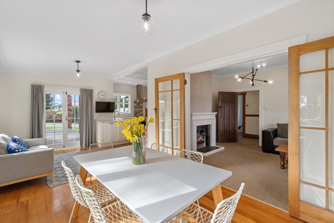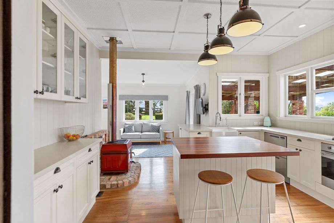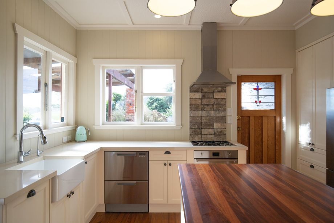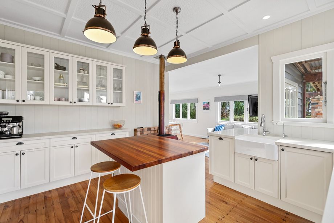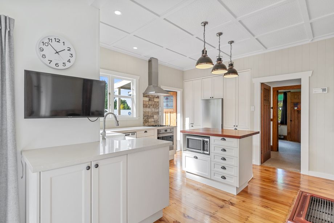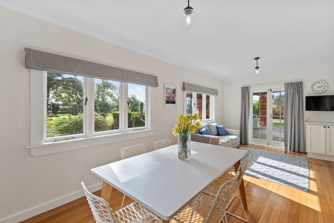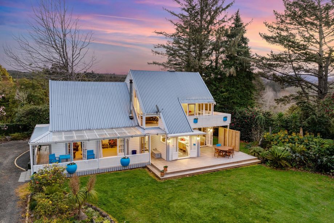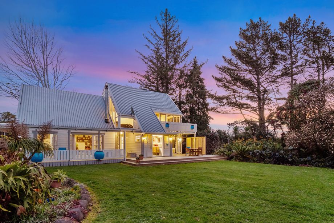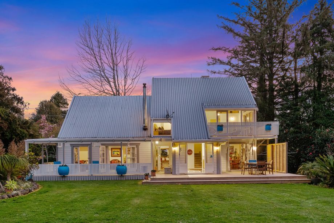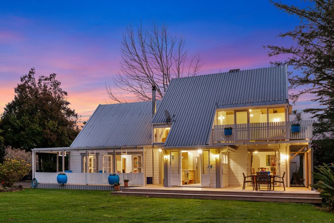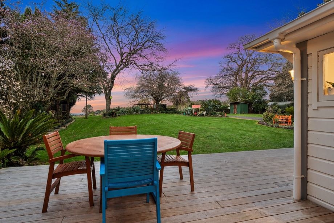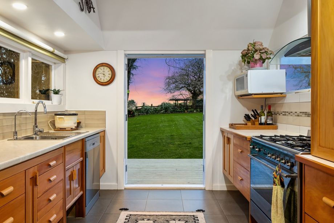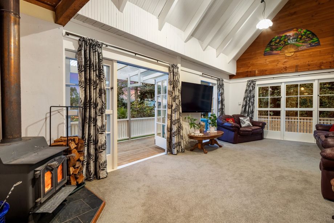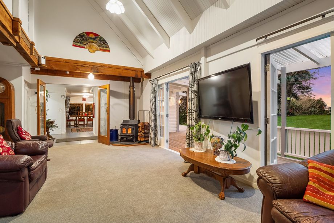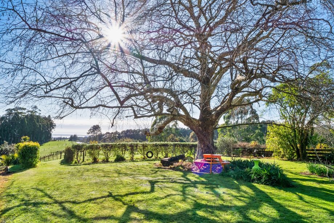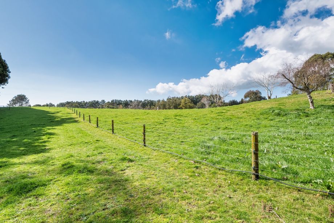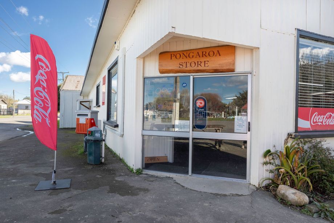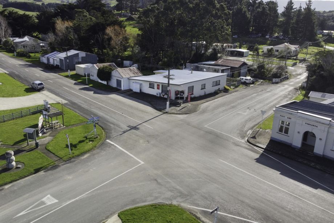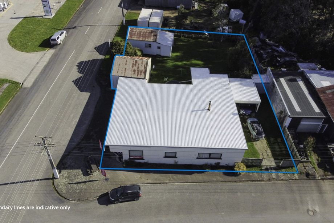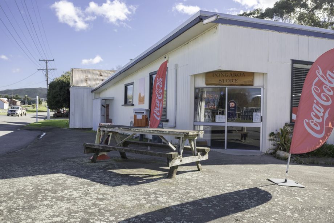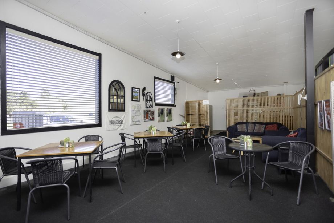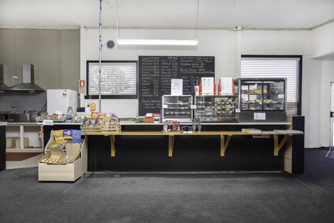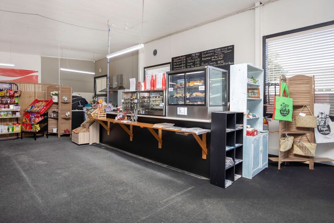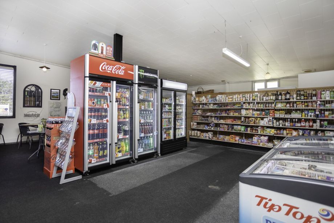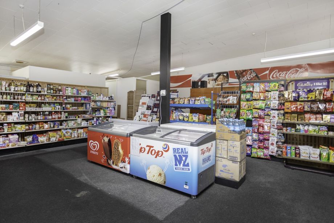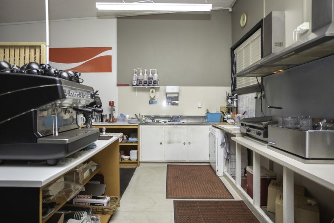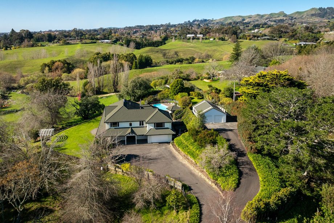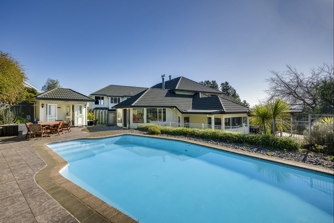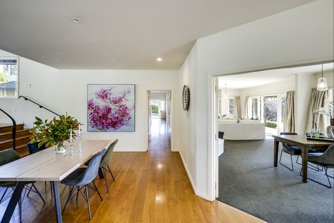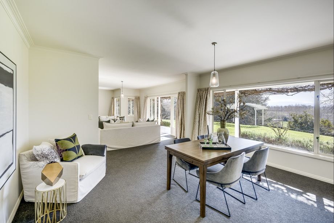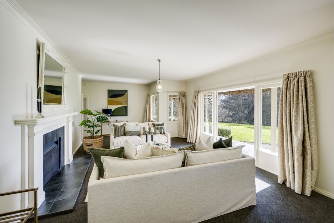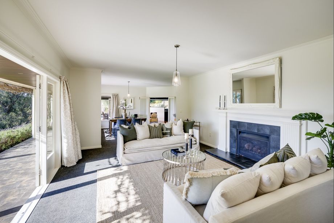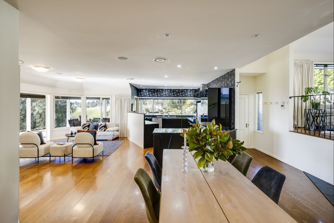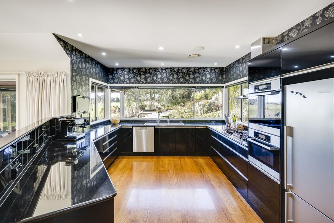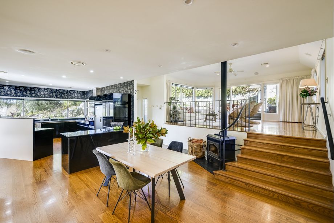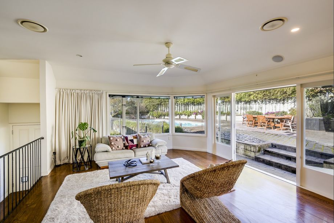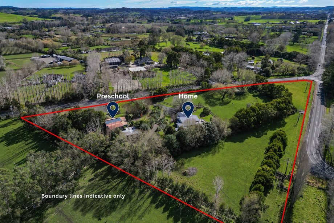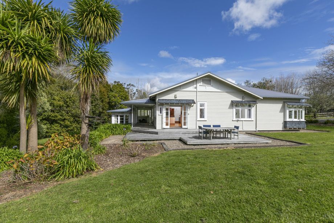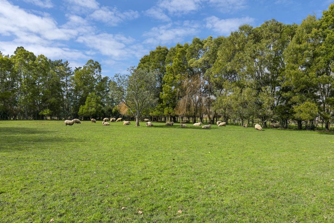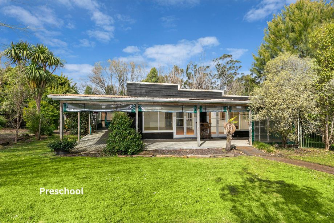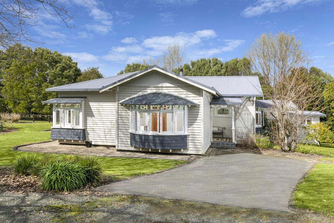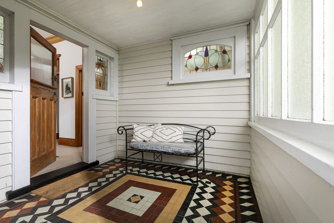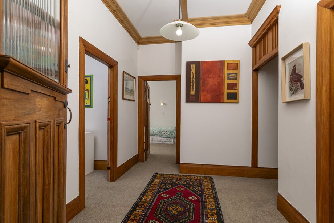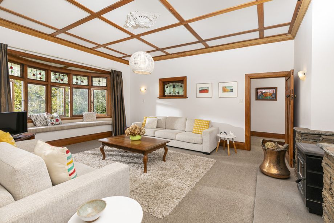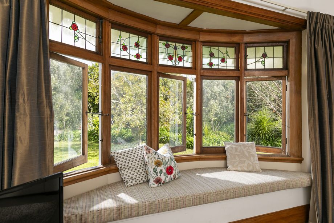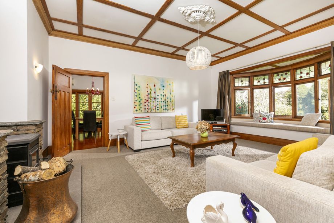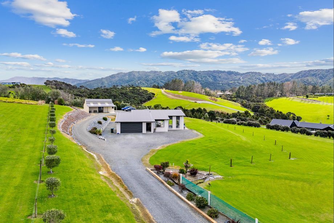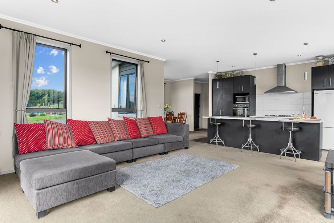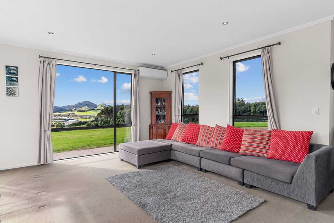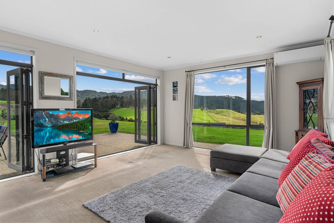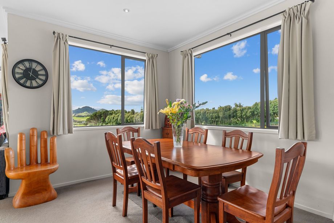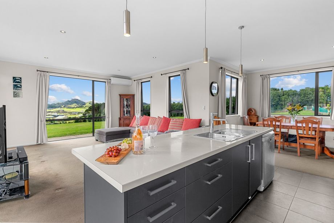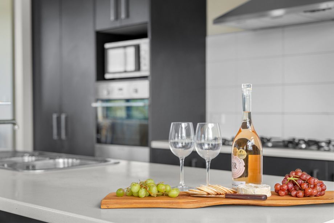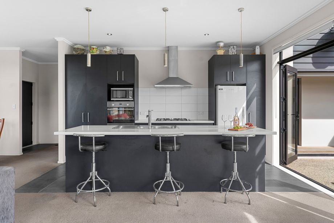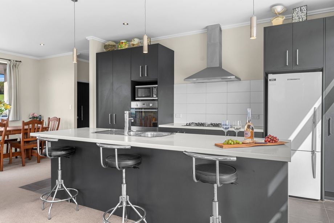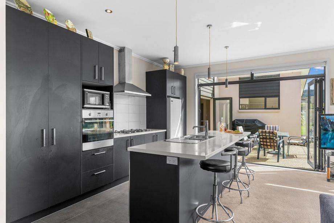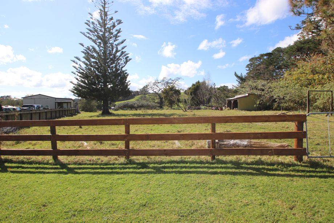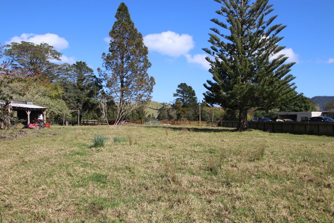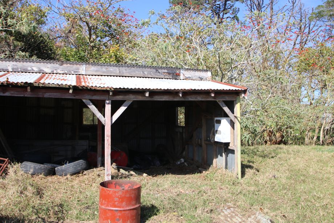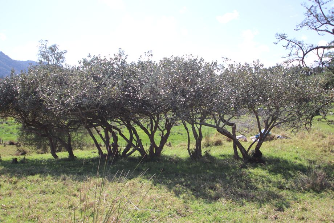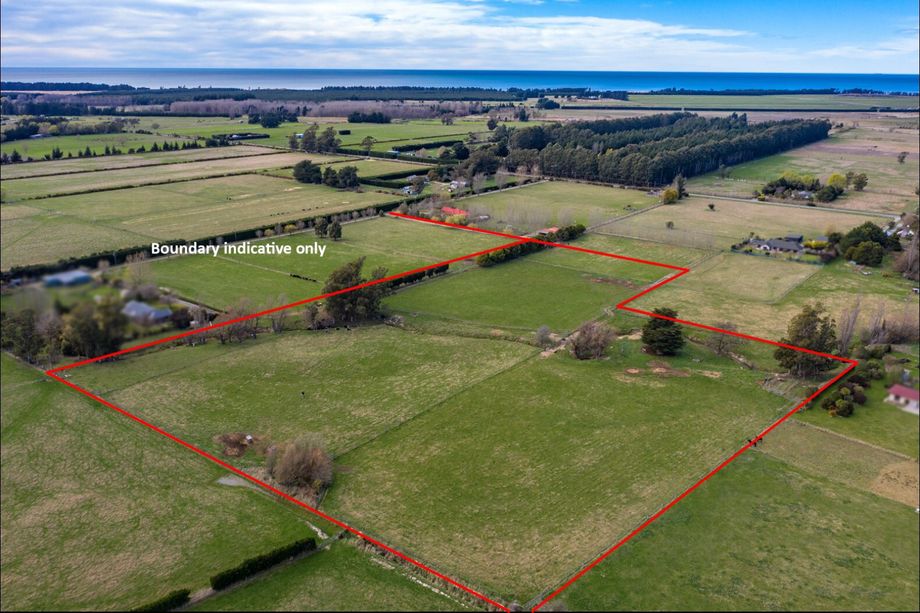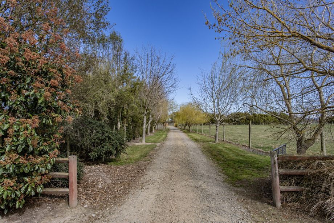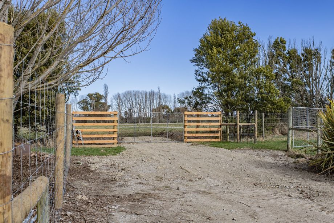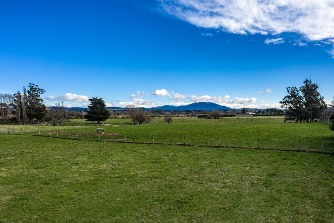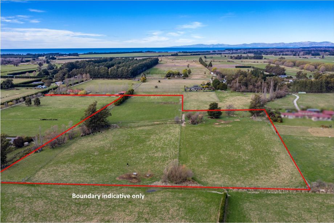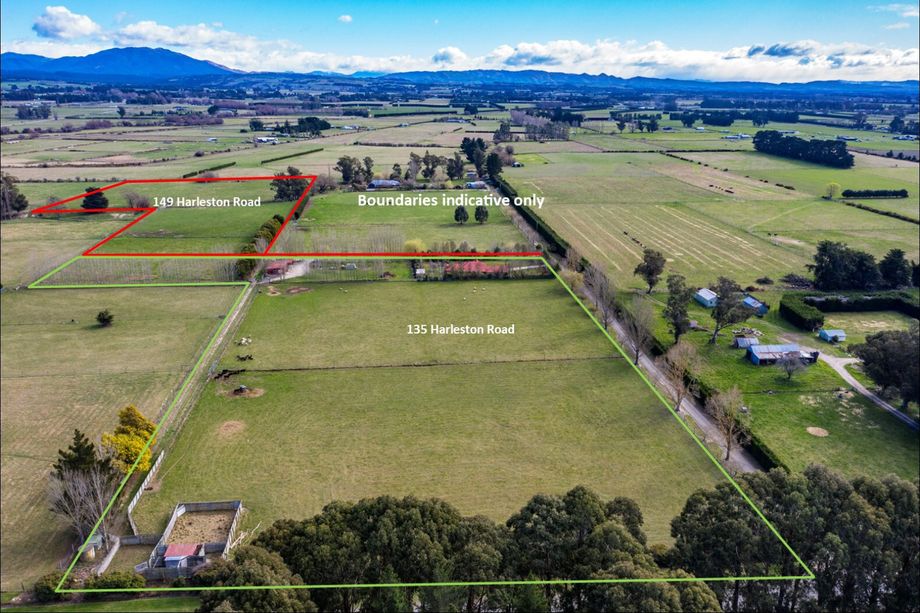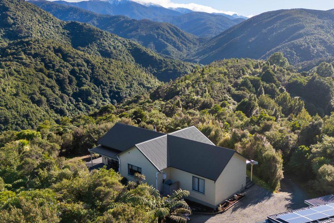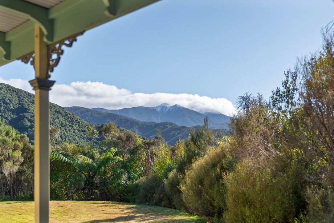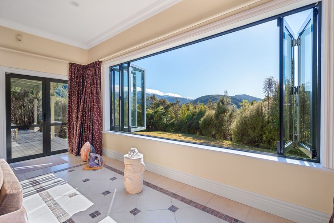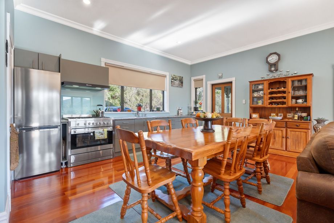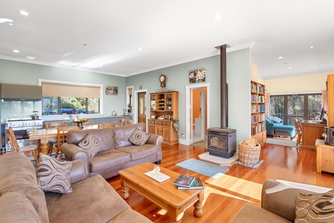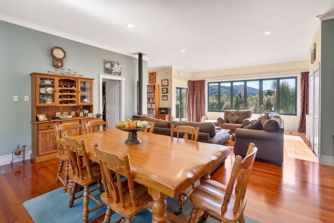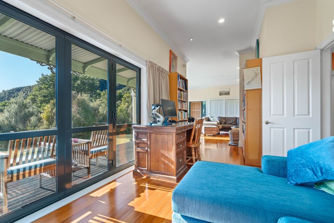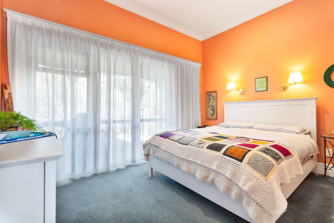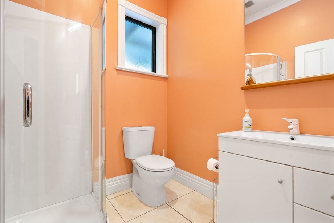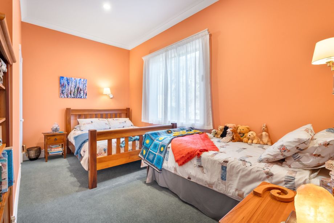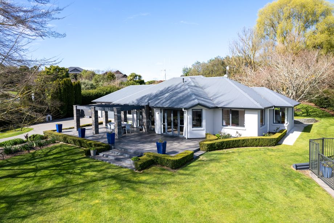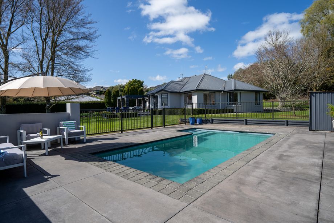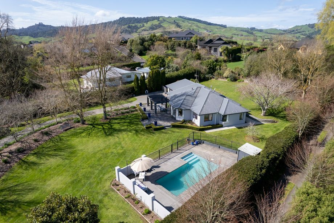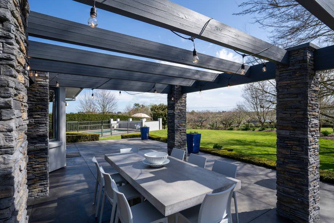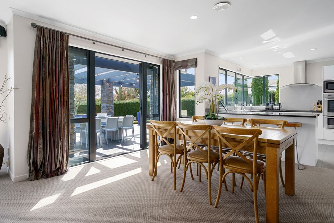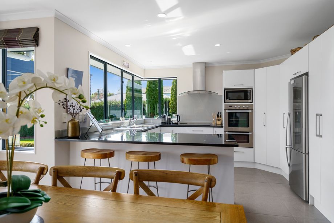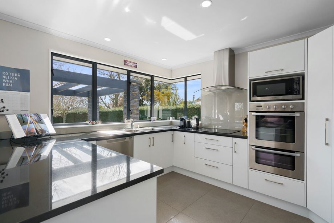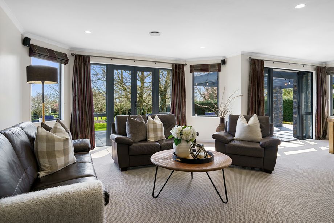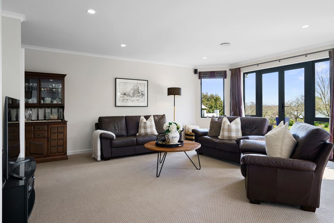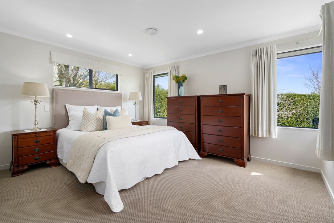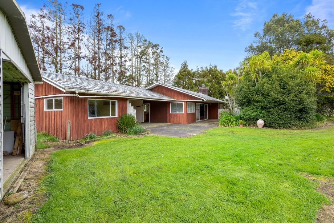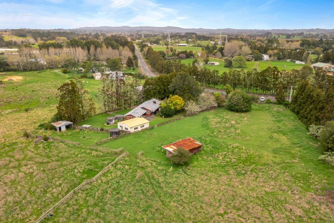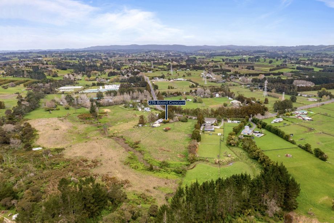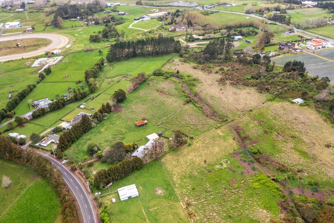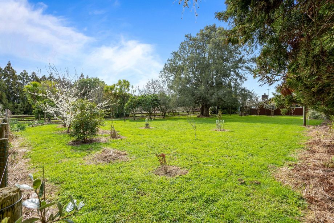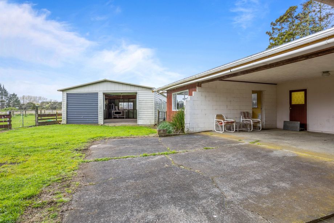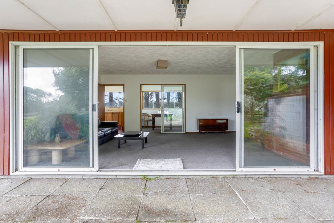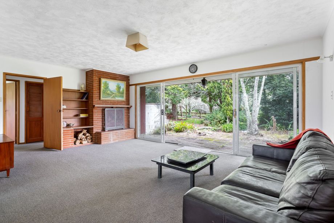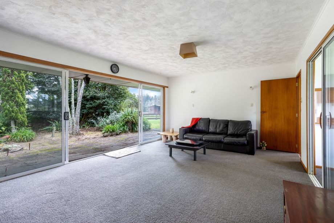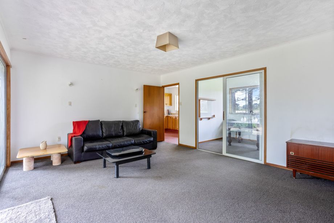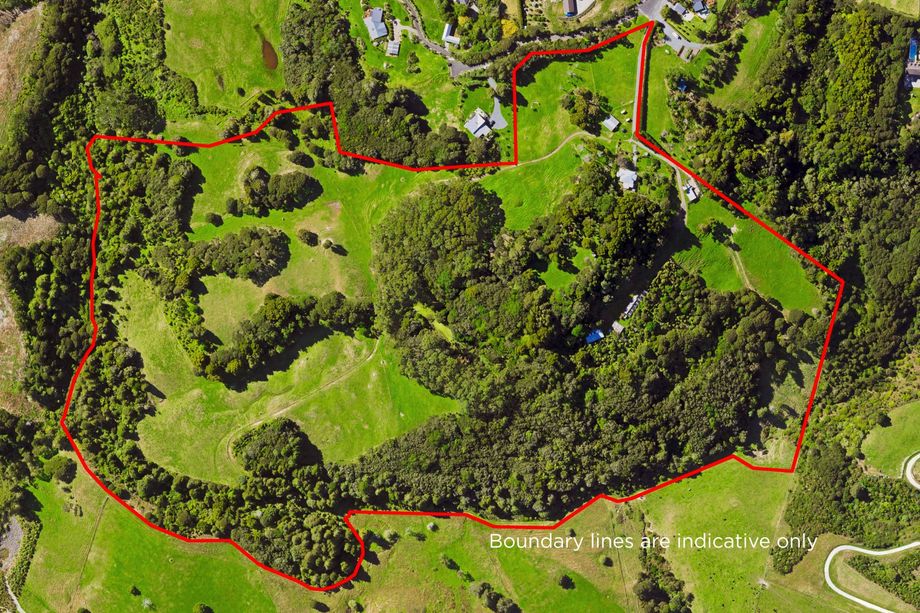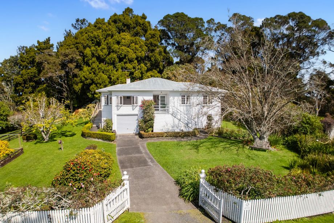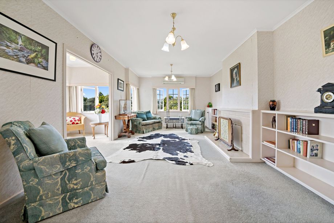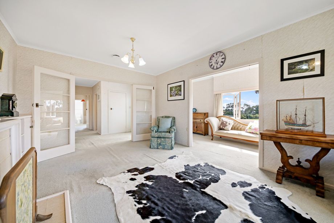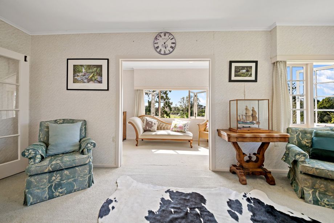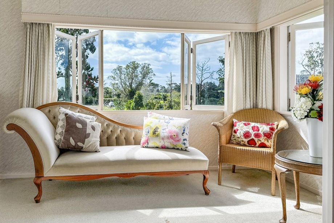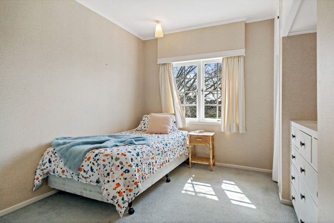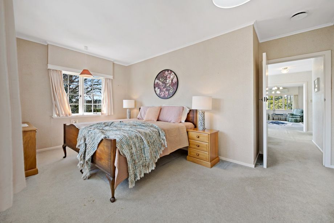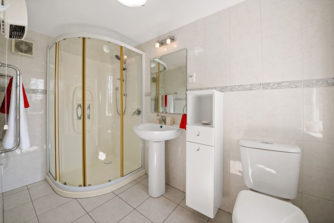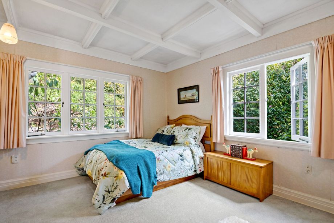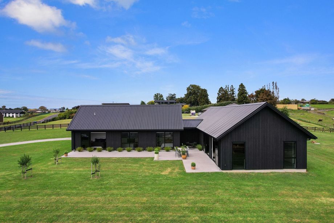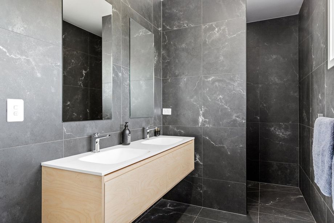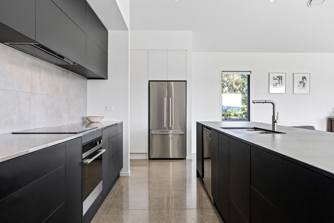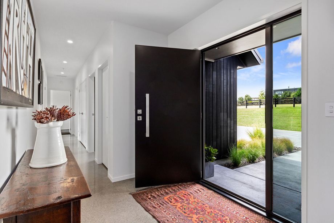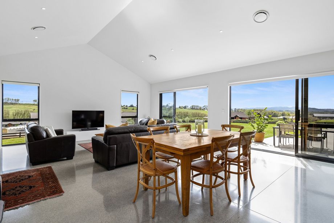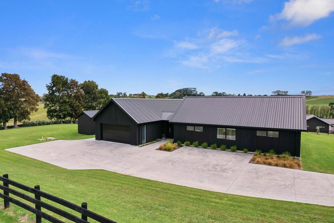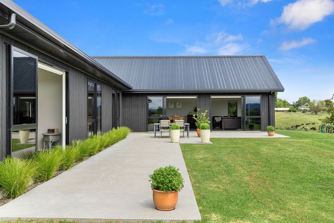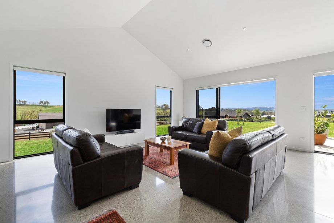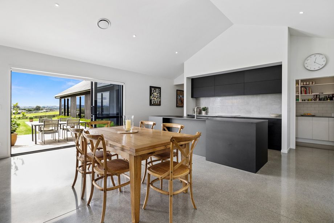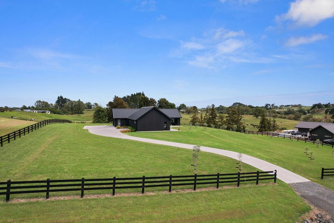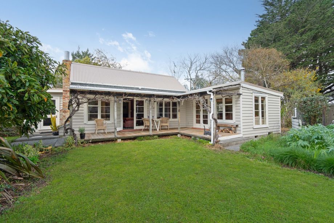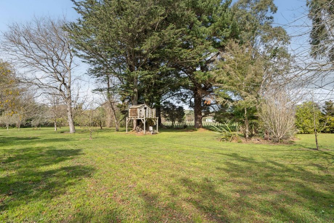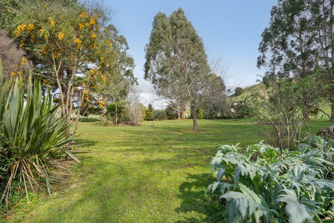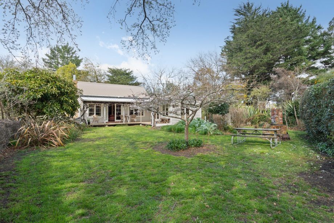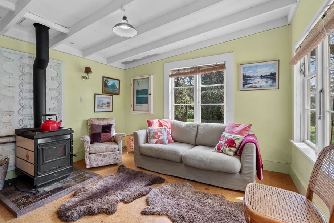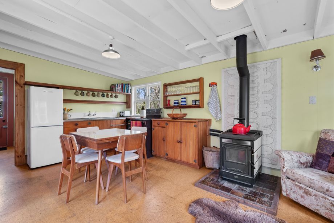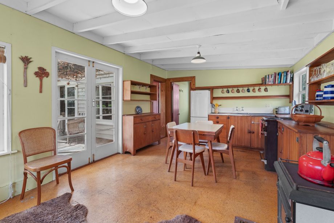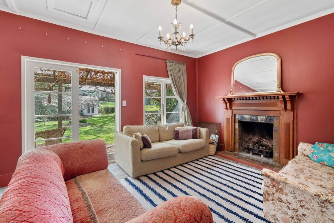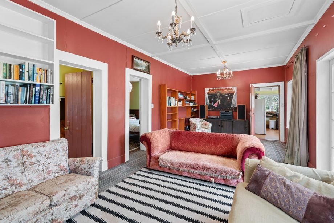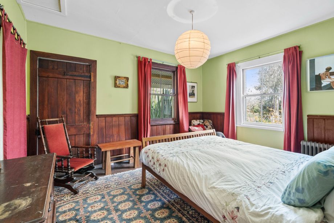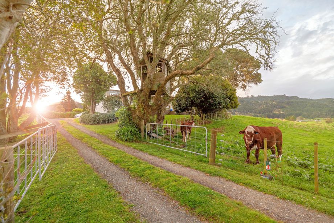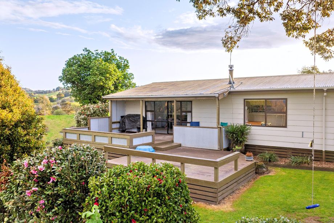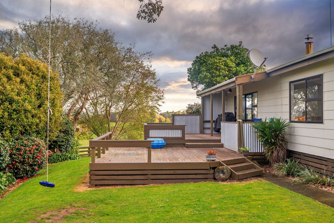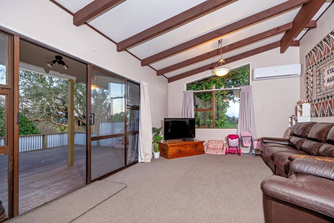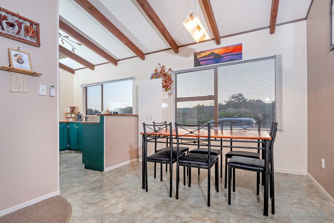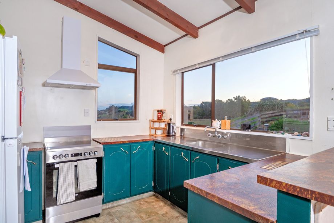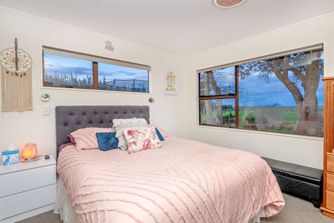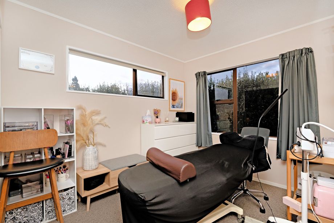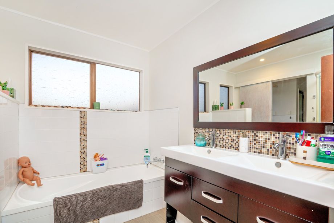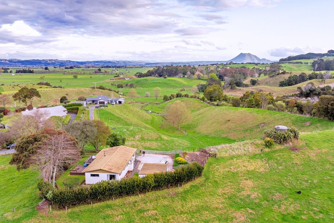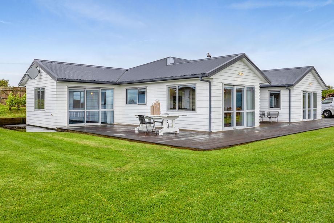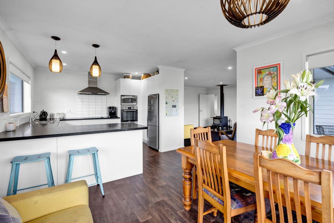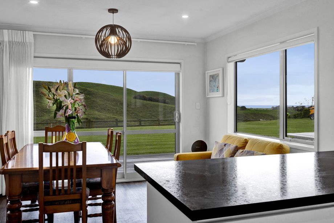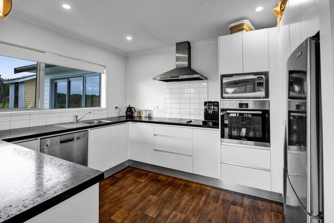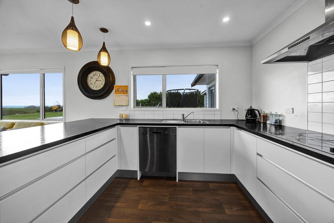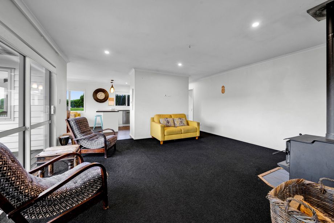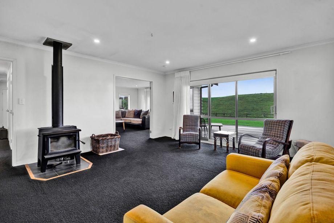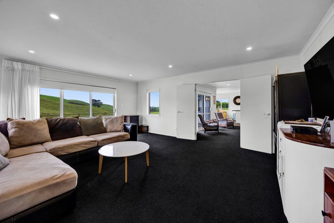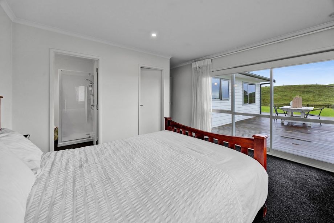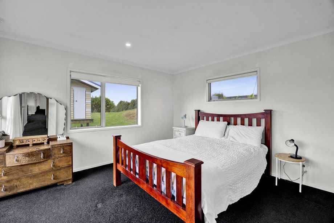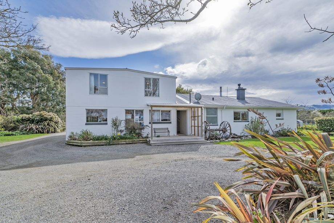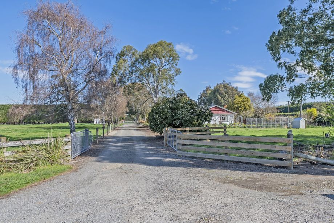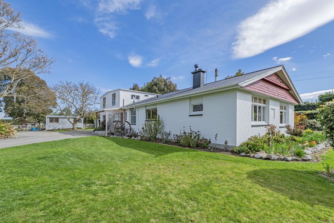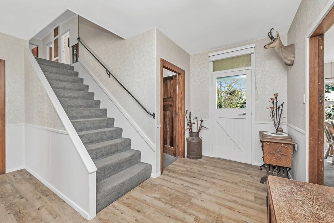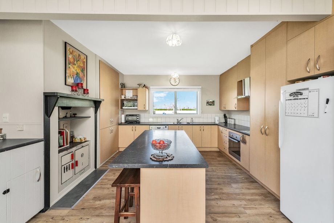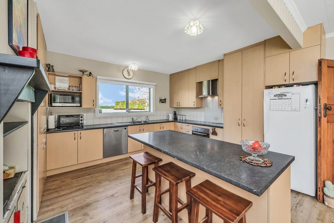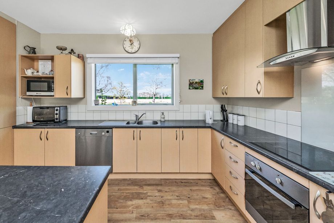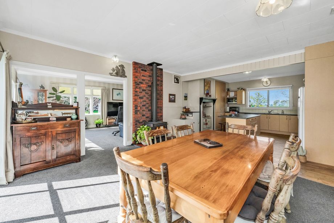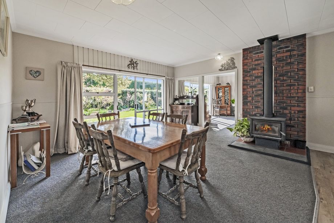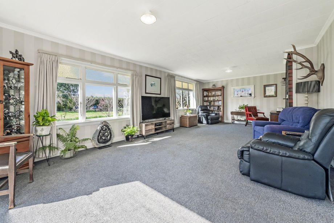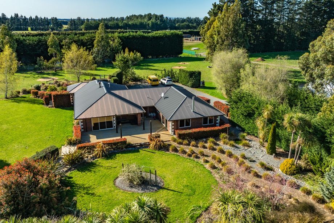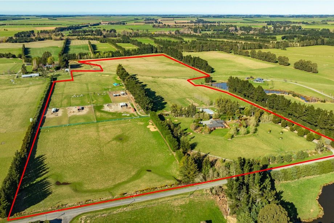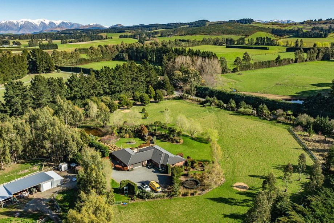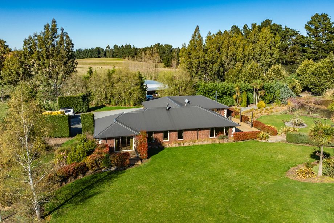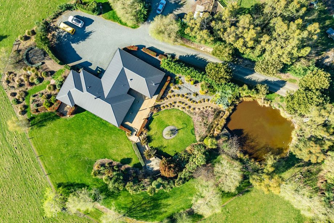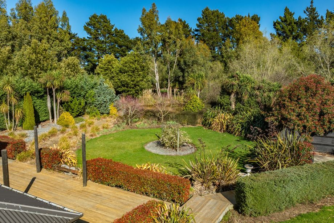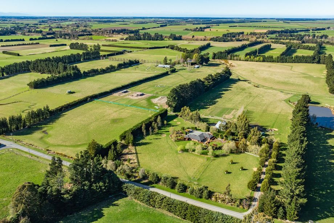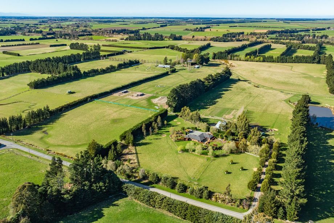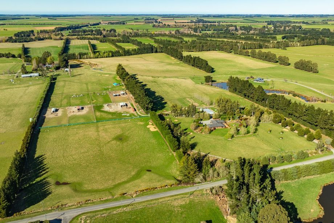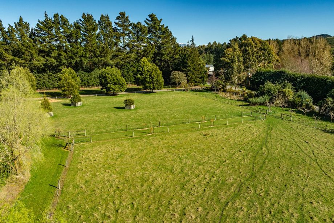Lifestyle blocks
Welcome to our listings of New Zealand lifestyle blocks for sale. The listings are sourced from realestate.co.nz. Each listing has contact details for the Agent.
Queenstown
Glenorchy-Paradise Road, Glenorchy
276.5504
Captivating in Paradise
Set against a dramatic backdrop of awe-inspiring mountain ranges and tranquil landscapes, this unique property embodies the essence of the Southern-Lakes region. Sweeping fenced grassla...
Listing ID: 42620956
Negotiation
Auckland 2571, Manukau City
16 Potts Road, Whitford
5.683
Charming Whitford estate
This beautiful lifestyle property is positioned superbly in an established, private setting, making a perfect sheltered sanctuary.Passing through the tree-lined driveway, immediately im...
Listing ID: 42627632
Deadline Sale
Waikato 3720, Waikato
40 Driver Road, Ngaruawahia
3.67
Elevate Your Lifestyle
Often sought, rarely found. Here is your opportunity to purchase that dream lifestyle property. Located halfway between Hamilton and Ngaruawahia sitting on top of the hill, you will find this excep...
Listing ID: 42628601
$1,569,000 Including GST (if any)
Bay of Plenty 3179, Western Bay Of Plenty
162 Ross Road, Whakamarama
2.27
Nature and tranquillity in harmony
This 2.27ha (more or less) property near Tauranga City offers a serene lifestyle where rural charm meets modern convenience. Combining tranquillity, a functional home, grazing land, and...
Agent(s):
Anton Terblanche
Anton Terblanche
Listing ID: 42630692
Auction
Manawatu / Whanganui 4991, Tararua
10818 Route 52, Pongaroa
1012
Corner the Market
Introducing the Pongaroa General Store and Cafe, this is a wonderful opportunity to own a growing business in the Tararua township of Pongaroa, located on Route 52 between Waipukurau and Masterton....
Agent(s):
Jason Waterman
Jason Waterman
Listing ID: 42632437
Offers Over $550,000 Plus GST (if any)
Hawkes Bay 4130, Hastings
31 Endsleigh Road, Havelock North
1.1604
Tender brought forward
Tender now closing 1pm, Fri 20 September 2024Substantial elevated lifestyleDesirably located on Endsleigh Road, minutes from the Havelock North village centre, this substant...
Listing ID: 42632715
Tender
Auckland 0794, Rodney
84 Postman Road, Dairy Flat
2
Potential Beyond the Bungalow
Set on 2 hectares (5 acres approx.) of level land, this lifestyle property combines its existing charm with considerable scope for future innovation.The character-filled bungalow, set a...
Listing ID: 42633102
Deadline Sale
Northland 0573, Kaipara
362B Barrier View Road, Mangawhai
10530
Peaceful and Connected
This stunning property in Mangawhai offers a peaceful and private retreat with beautiful bush, rural, and lake views. The spacious house includes 3 bedrooms, 2 bathrooms, a family room, and a study...
Agent(s):
Amanda Bond
Amanda Bond
Listing ID: 42635100
Auction
Northland 0481, Far North
74B Diggers Valley Road, Herekino
5315
Herekino Section
5315 sqm that is 70% flat and a septic system. Small 2-bay shed with power fully fenced and it has it's own title so ready to build.Offers Over CV of $135,000. All Offers to be in by 4...
Agent(s):
Gerard Ponsonby
Gerard Ponsonby
Listing ID: 42637324
Offers Over $135,000 Including GST (if any)
Canterbury 7477, Waimakariri
149 Harleston Road, Sefton
4.8903
Well-Located Private Bare Land Block
Set in a secluded location at the end of a long driveway, this premium 4.8903 hectare bare land lifestyle block in Sefton offers expansive rural views and stunning vistas of Mt Grey. With the title...
Listing ID: 42637730
Deadline Sale
Carterton
1235 Mangatarere Valley Road, Carterton
56.47
Mangatarere Wilderness Lodge
Welcome to Mangatarere Wilderness Lodge, nestled on the edge of the Tararua Ranges at 1235 Mangatarere Valley Road. This secluded sanctuary offers a rare chance to own a pristine area of native bus...
Listing ID: 42637737
Tender
Waikato 3495, Waipa
80 Maungakawa Road, Cambridge
3163
Elevated Lifestyle Living
Searching for more space and a lifestyle upgrade?Nestled in the highly sought after Maungakawa Road area, this 3163 m2 (more or less) property epitomizes lifestyle living at its finest....
Agent(s):
David Soar
David Soar
Listing ID: 42641126
Negotiation
Auckland 0891, Rodney
276 Boord Crescent, Kumeu
4.0469
Kiwi as Pavlova
Welcome to 276 Boord Crescent, Kumeu, where the essence of country living meets untapped potential. Nestled on a sprawling 4.05 hectares of level land, this 1970s doer-upper is 130sqm of versatile ...
Listing ID: 42641248
Deadline Sale
Auckland 2571, Manukau City
28 Griggs Road, Whitford
19.6245
Prime land with development potential
For the first time in 74 years, this extraordinary property is being offered to the market, an incredible opportunity to own a private sanctuary with subdivision potential. Situated at the end of a...
Listing ID: 42641506
Tender
Waikato 3782, Waikato
19 Old Vintners Close, Te Kauwhata
5007
Everything you need on Old Vintners
Experience unparalleled contemporary living with this exceptional oasis set on 5007 sqm (more or less) of land. This is your chance to own a home where every detail has been thoughtfully designed ...
Listing ID: 42642076
Deadline Sale
Wairarapa 5889, Masterton
991 Masterton Castlepoint Road, Masterton
5059
Charming Rural Retreat, Your Cozy Haven Awaits
Welcome to your idyllic escape! Nestled on a generous 5,059 sq m rural section, this quaint and cozy two bedroom home offers a unique blend of comfort and tranquility. Spanning 134 sq m, the reside...
Listing ID: 42642212
Deadline Sale
Bay of Plenty 3193, Whakatane
73B Caverhill Road, Awaponga, Whakatane
2.416
A step above the rest
A premium elevated position with views over surrounding farm land sets this property above others.Lush and leafy pasture covers the 2.4160 hectares of rolling paddocks. The home which i...
Agent(s):
Rhys Mischefski
Rhys Mischefski
Listing ID: 42645628
Auction
Taranaki 4335, New Plymouth
2088 South Road, Okato
6462
Low maintenance Lifestyler!
Set on 2.5 acres, this four bedroom home is ready for a new family to call their own. Built in 2016, the home offers all the modern amenities, including double glazing alon...
Listing ID: 42645681
Deadline Sale
Waimakariri
677 Woodstock Road, Oxford
4.0012
Spacious Family Haven with Rural Charm
If you're seeking space for the kids or grandkids, look no further! This 1970's partially double-glazed home is nestled in colourful cottage-style gardens with a serene rural outlook. Loved by the ...
Listing ID: 42645848
Deadline Sale
Canterbury 7572, Selwyn
269 Downs Road, Hororata
23.058
Put this auction in your calendar
Auction (unless sold prior) 12pm, Thu 24 Oct 2024This is certainly a favoured location. Set on Downs Road, with approximately 23.0590 hectares of versatile land, this stunning home, bu...
Listing ID: 42646190
Auction

