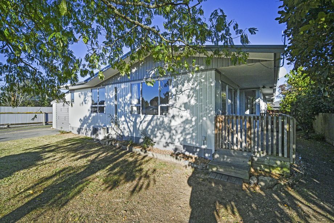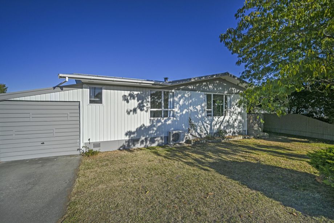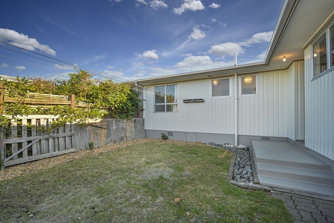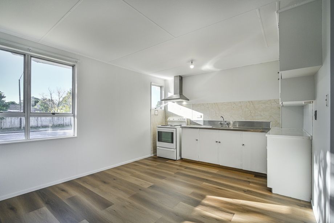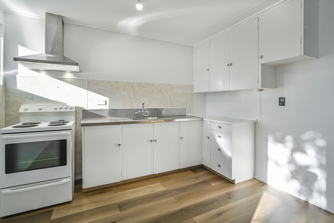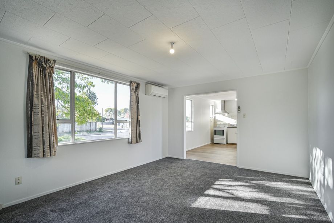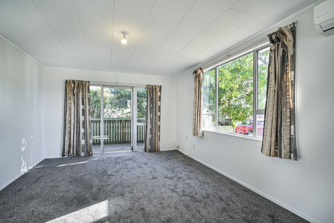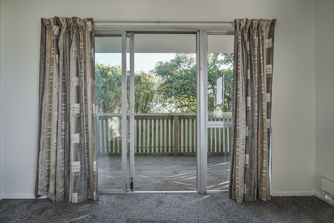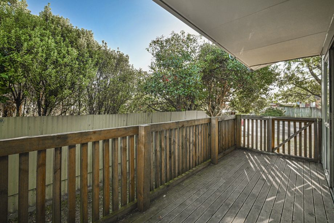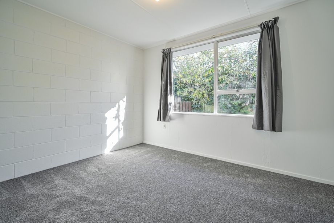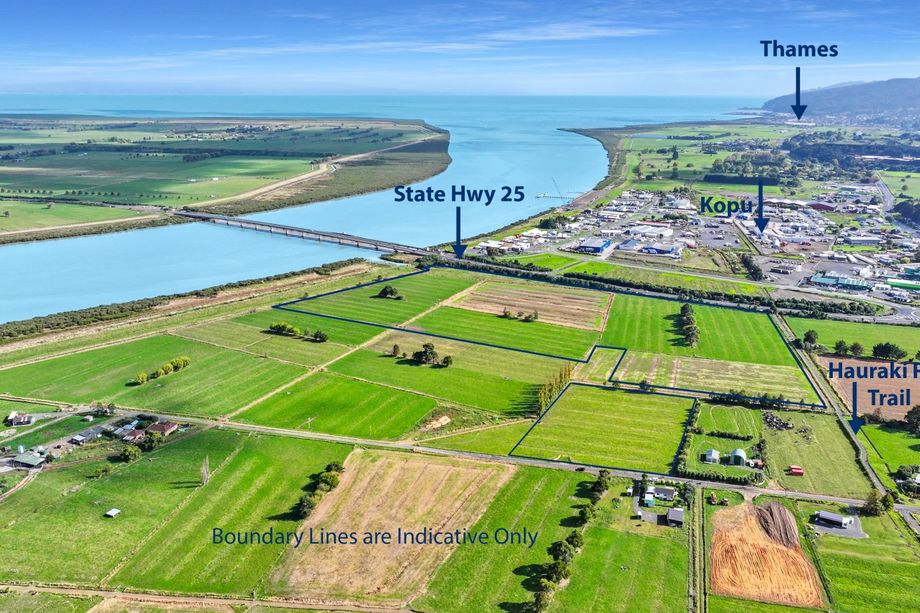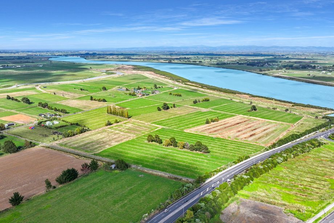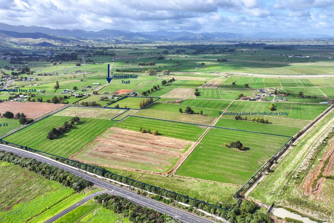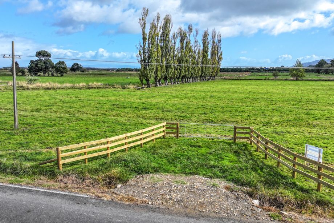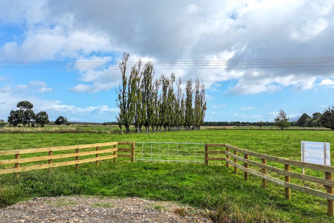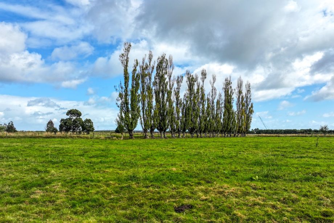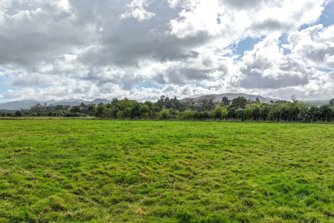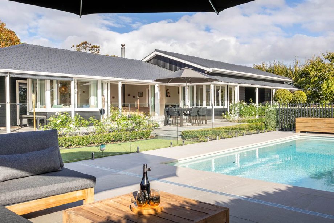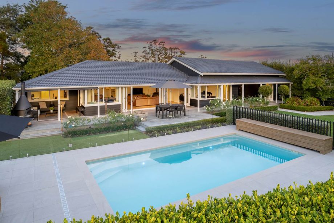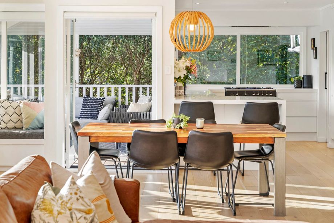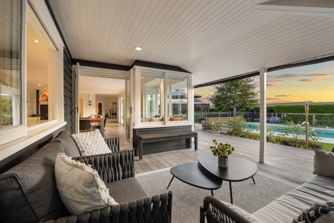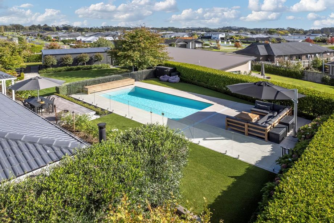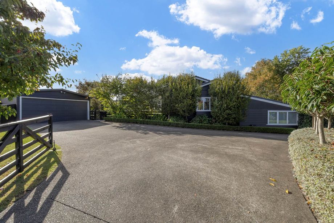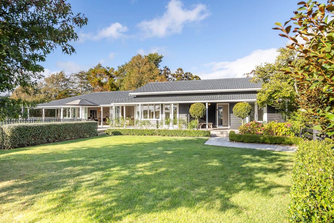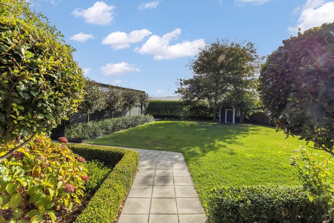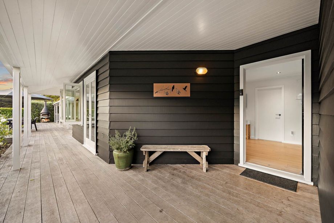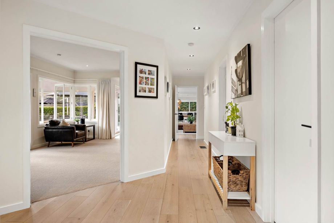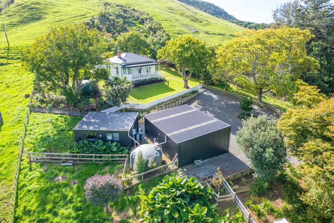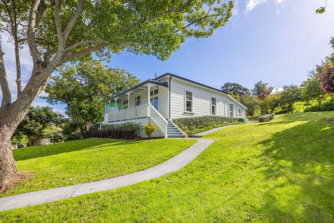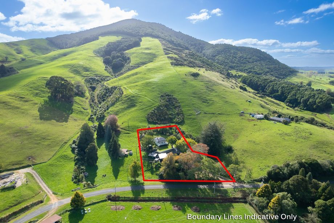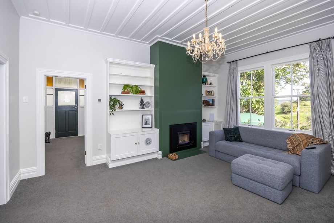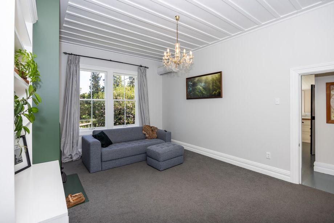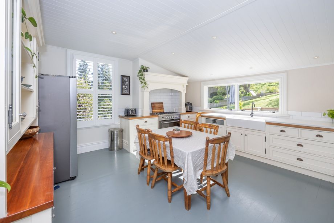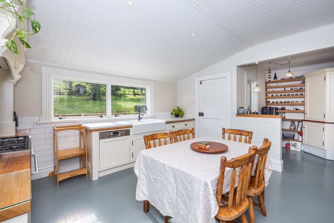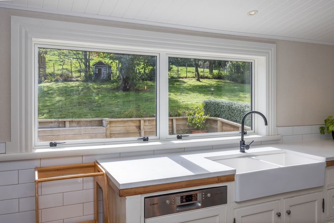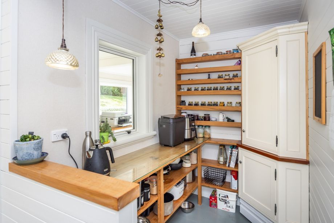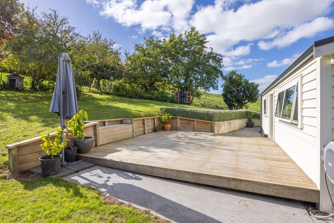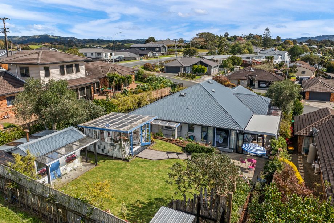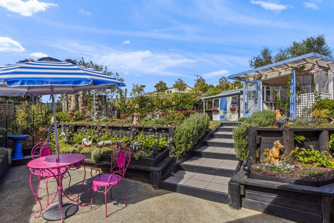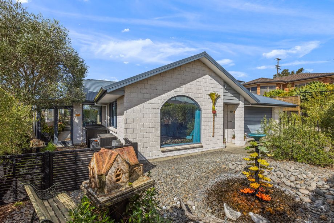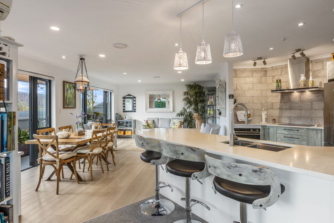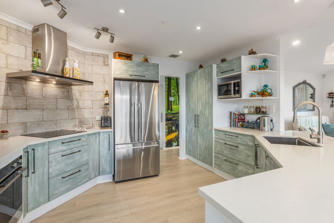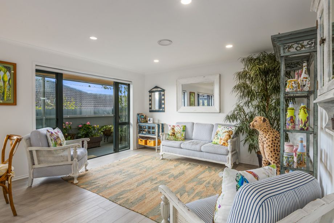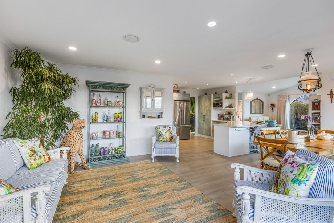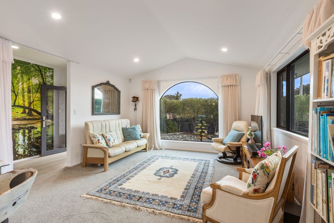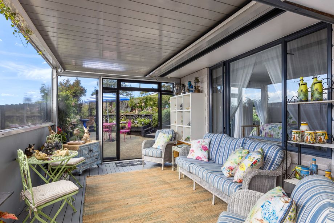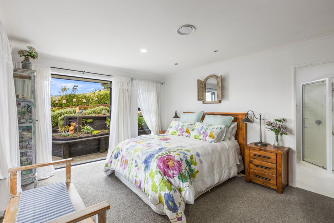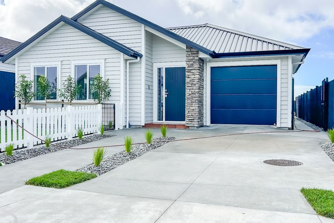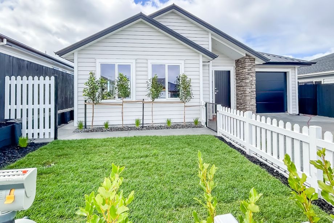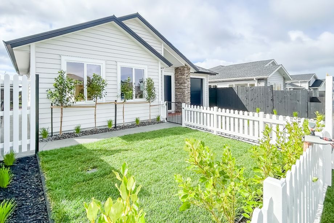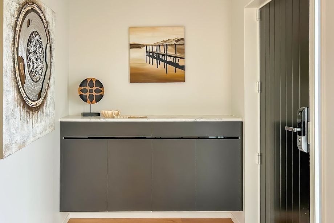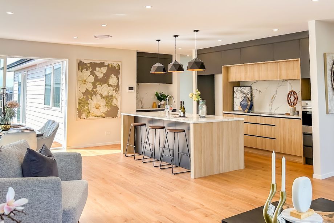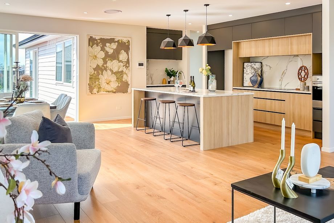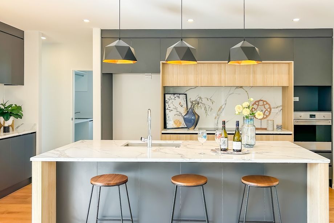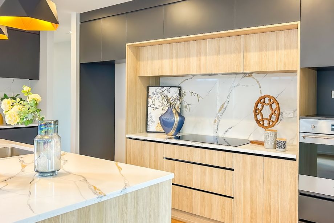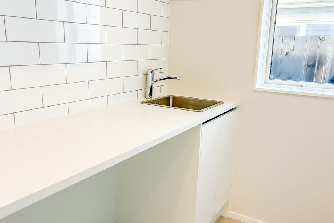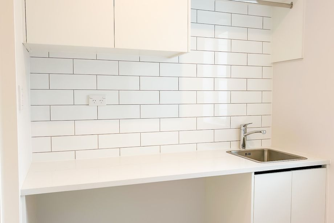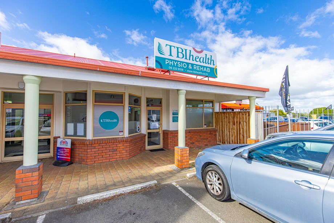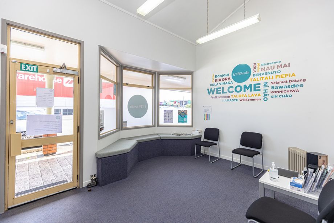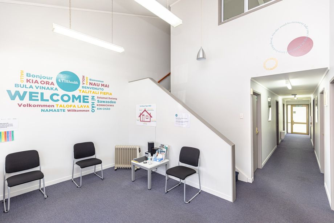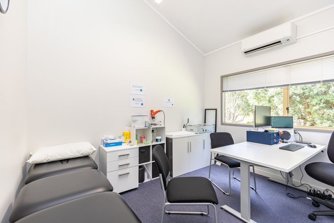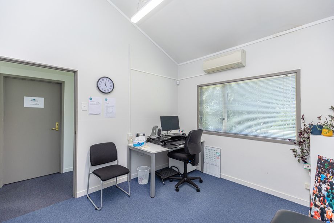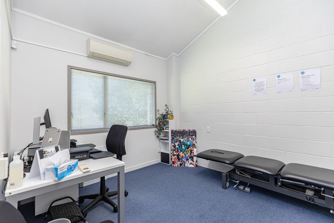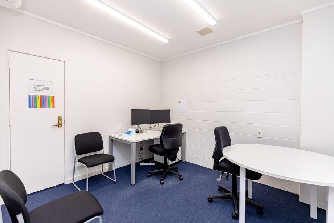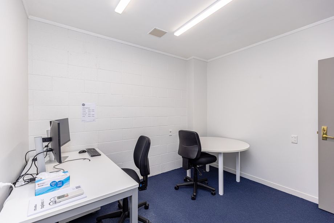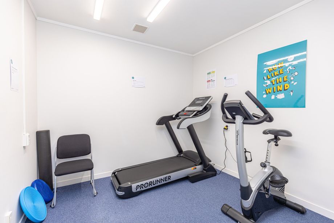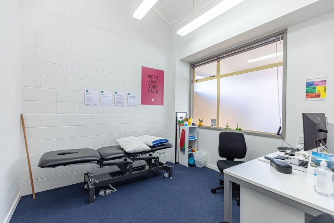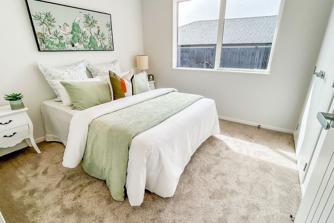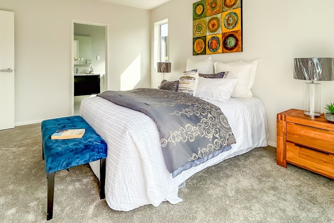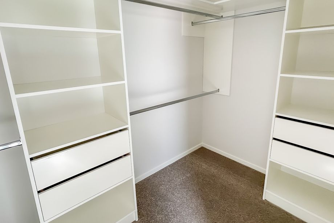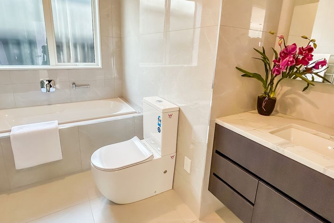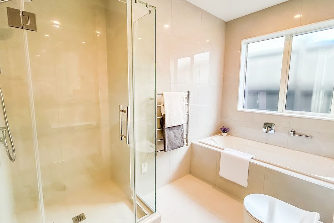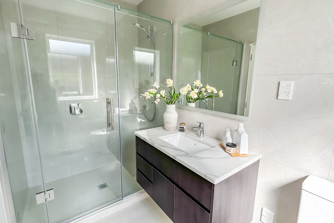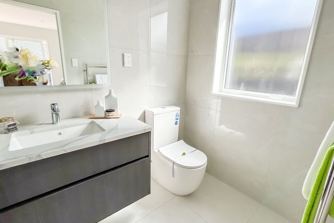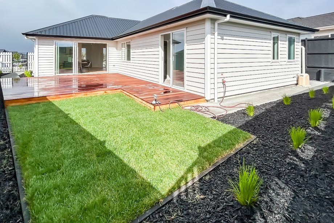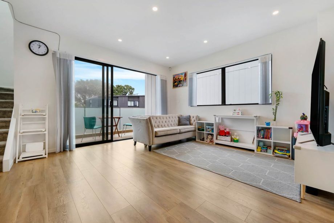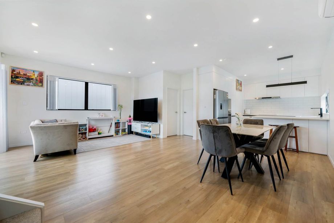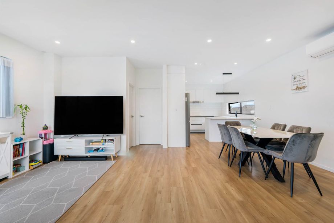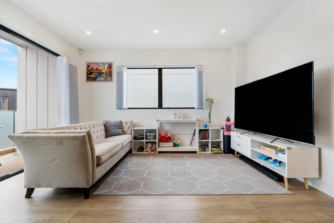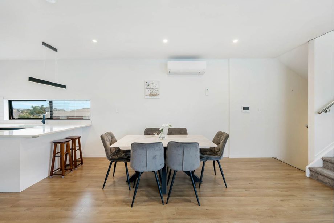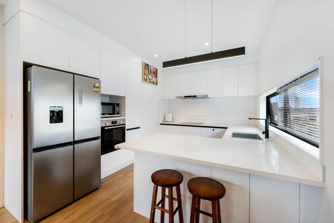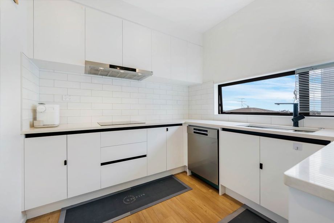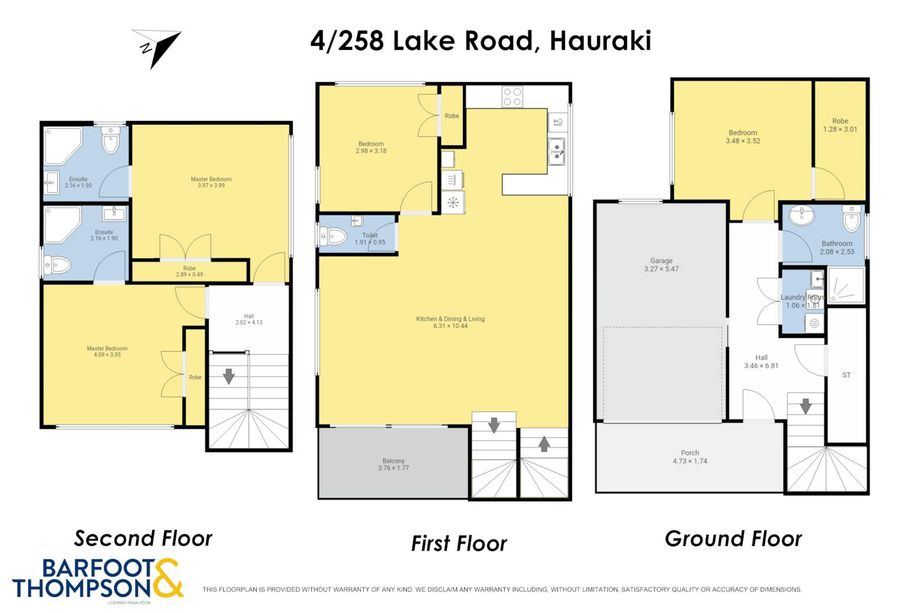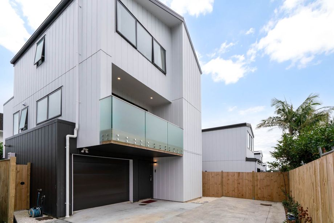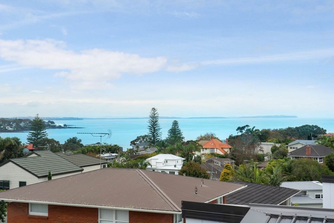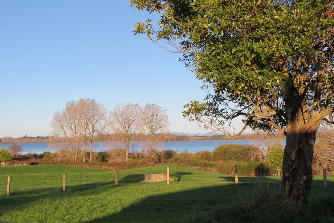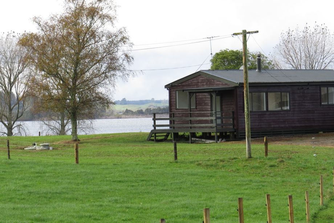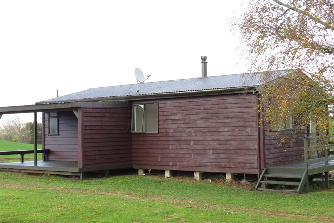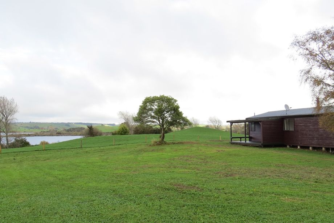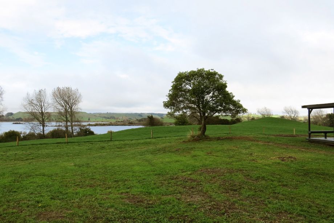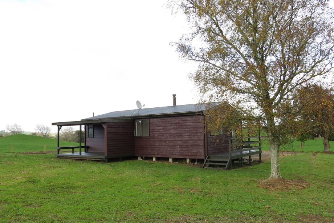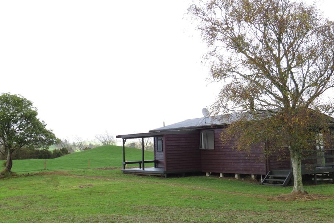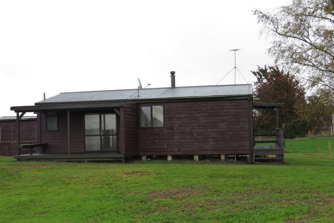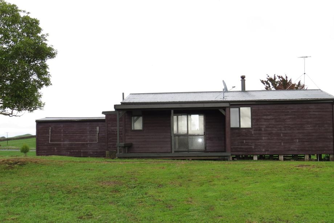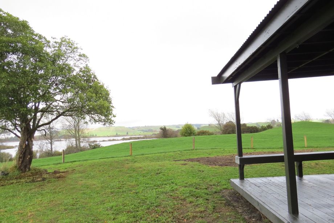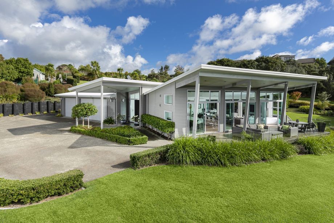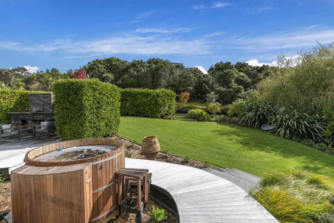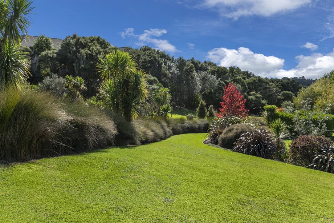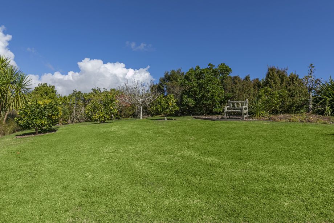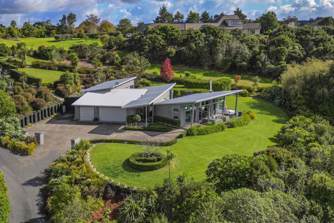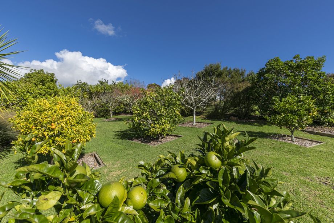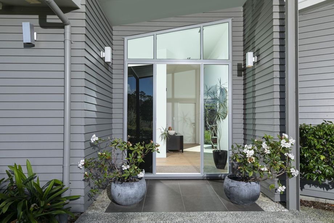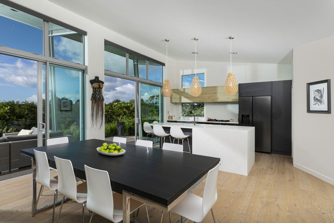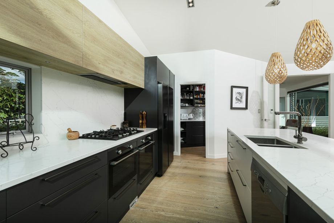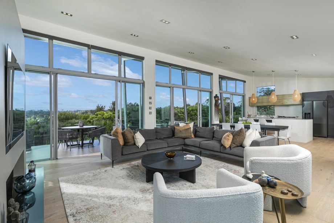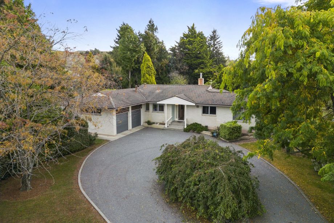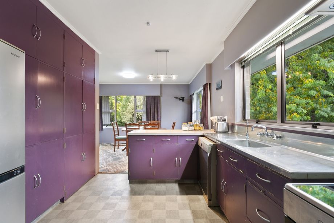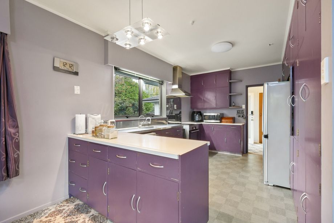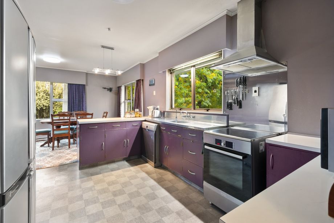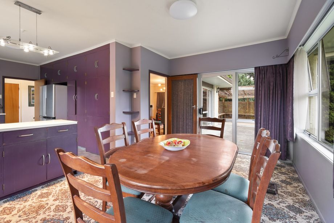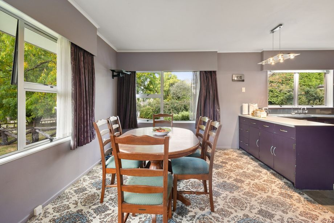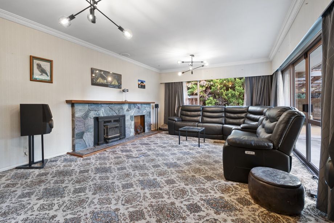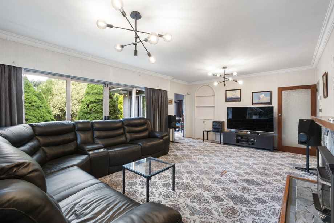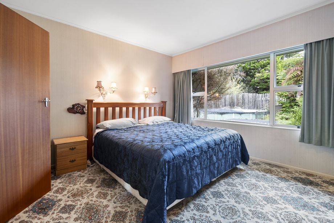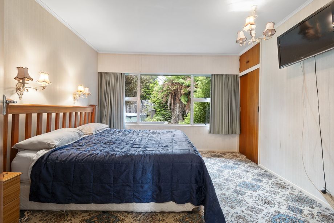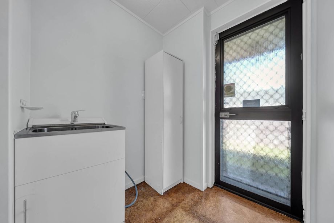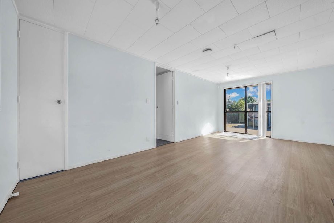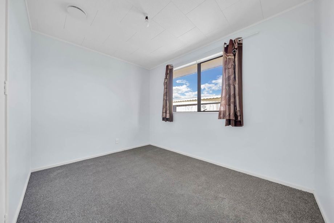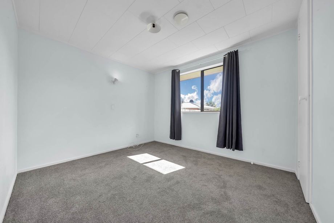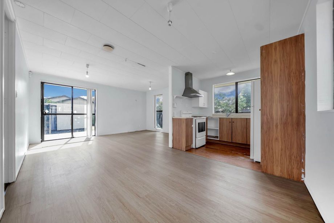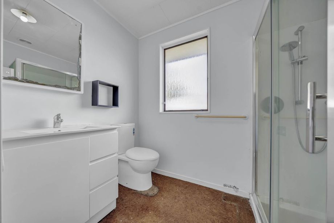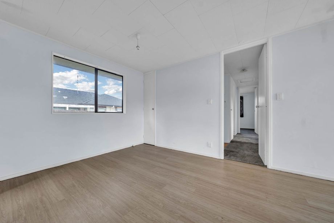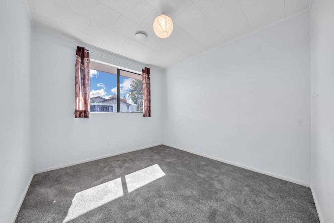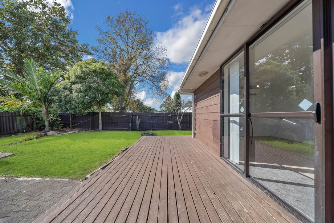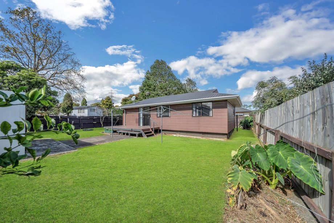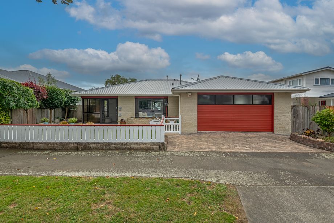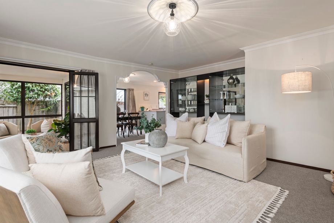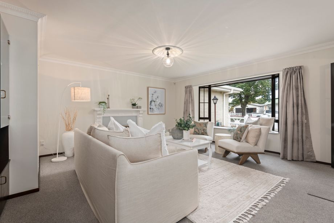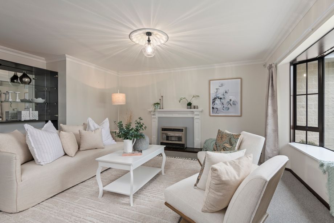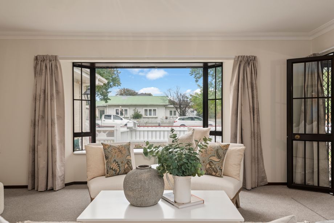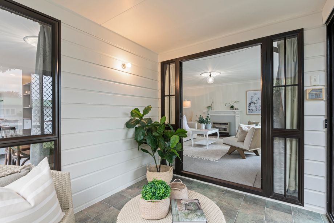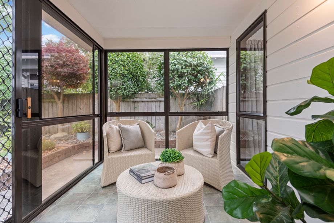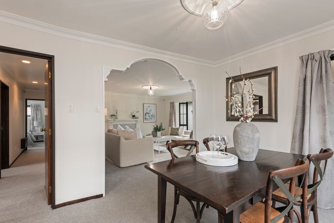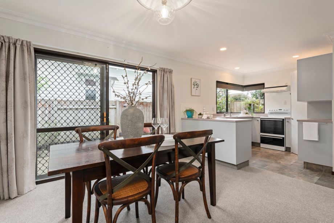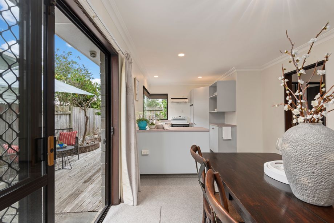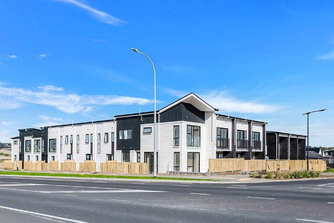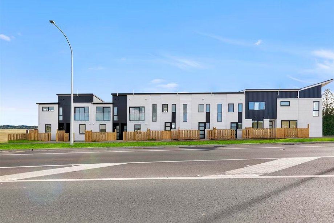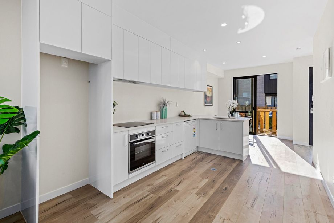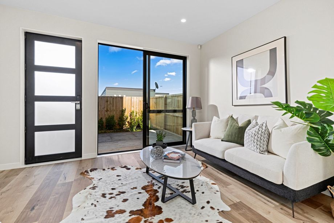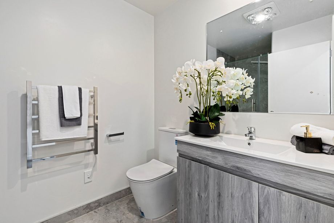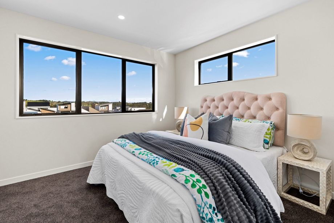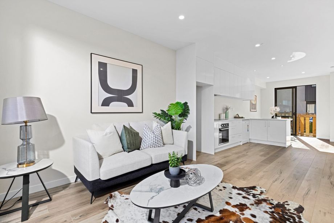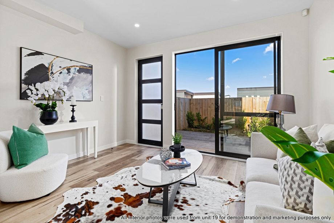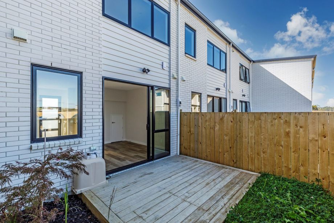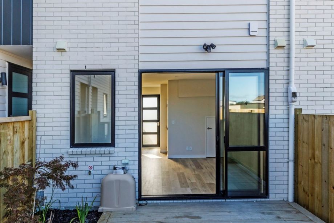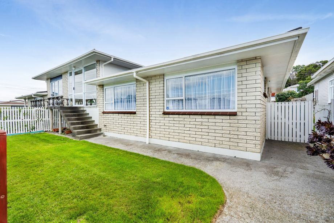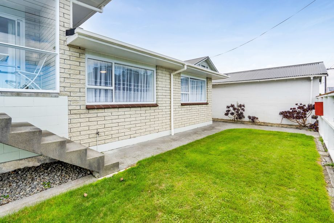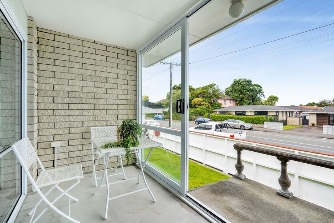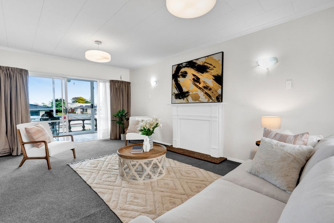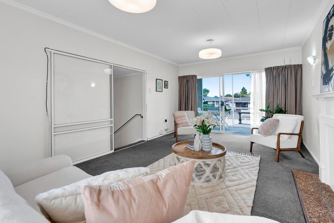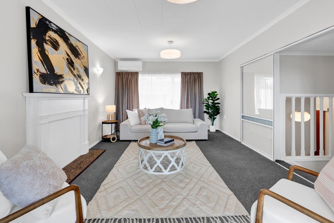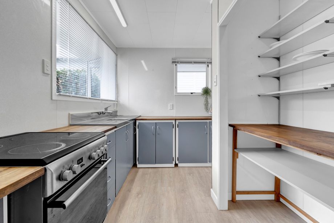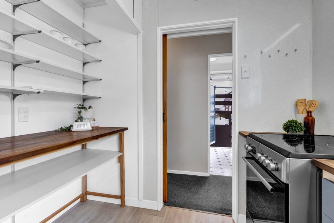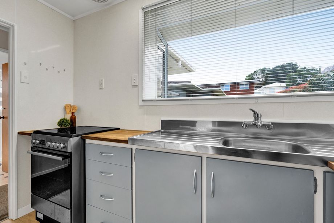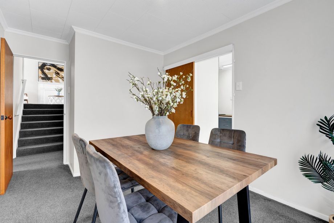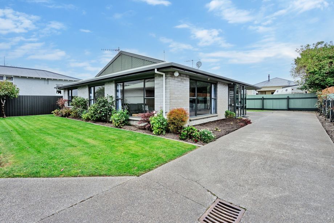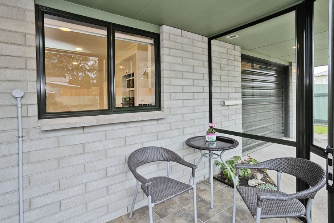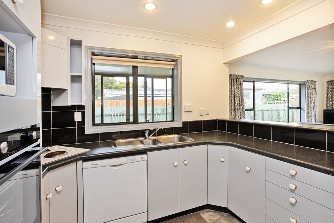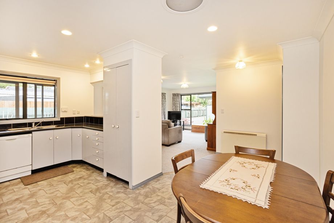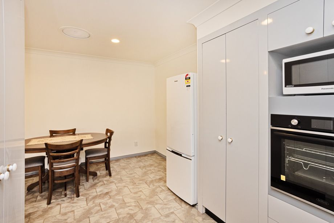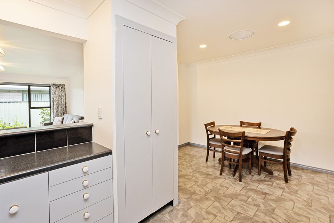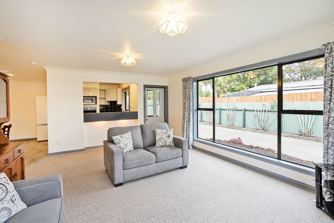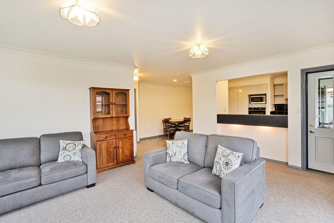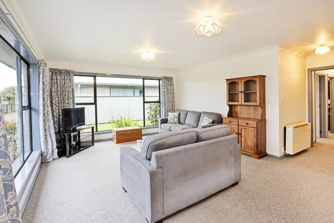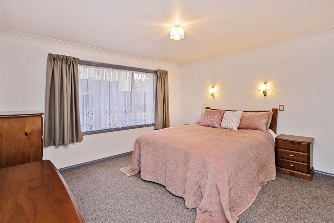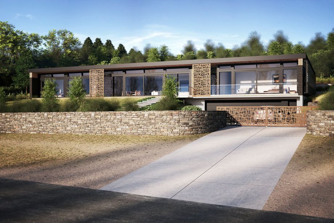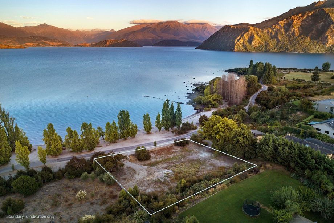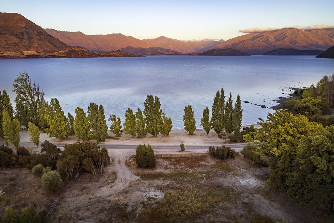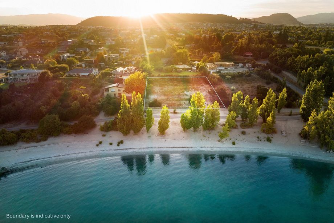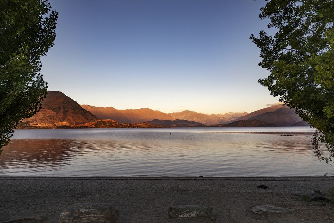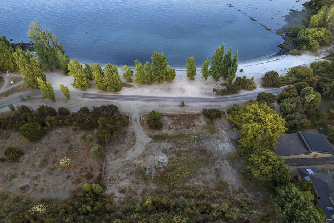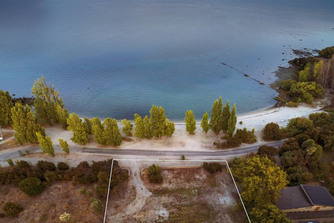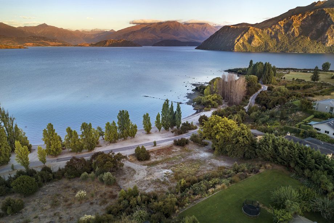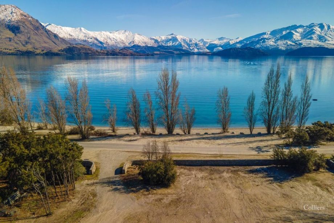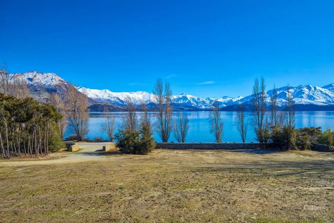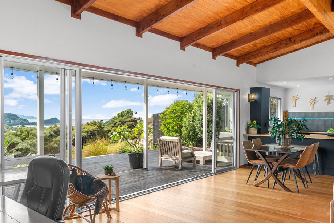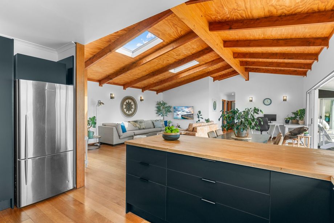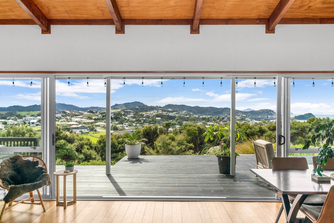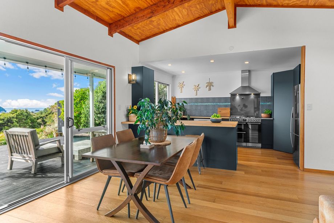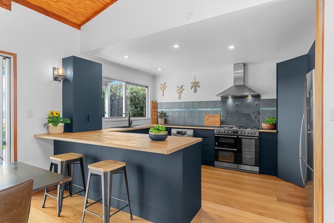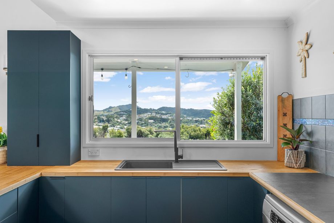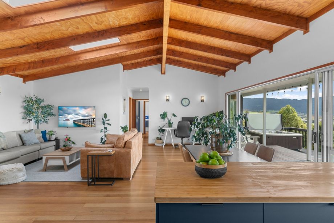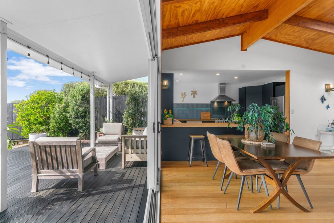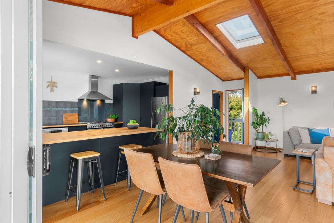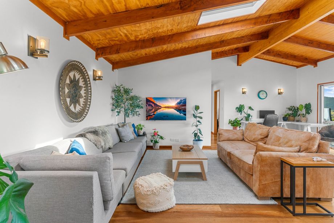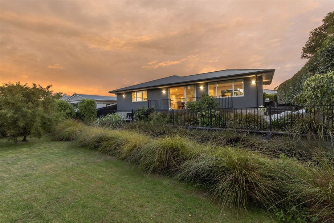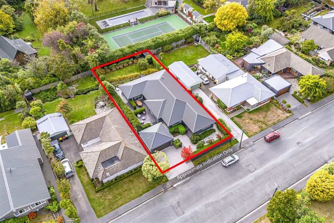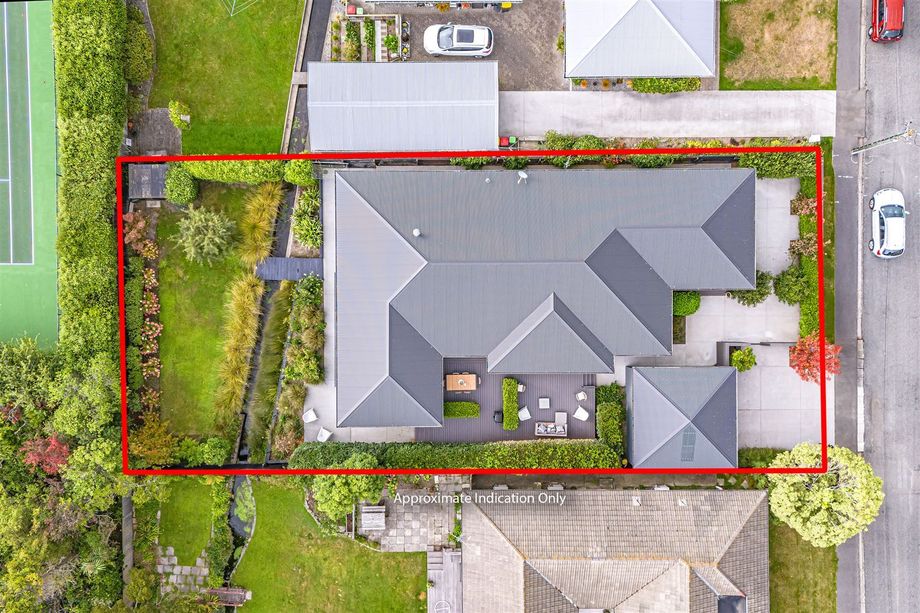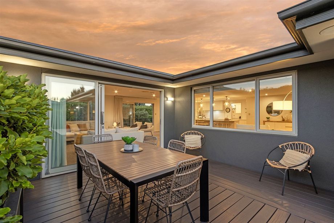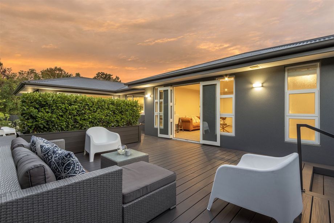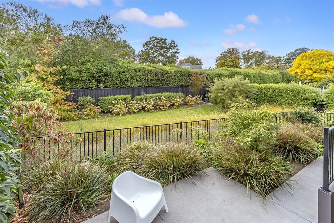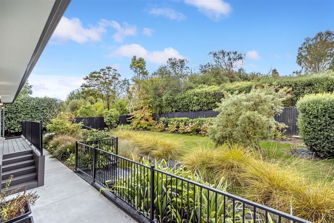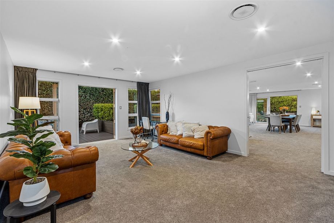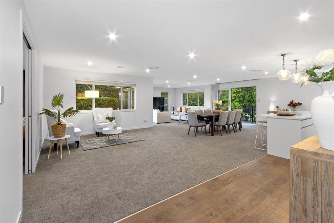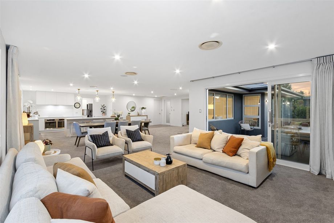Commercial property for sale
Welcome to our new listings of New Zealand commercial property for sale. The listings are sourced from realestate.co.nz. Each listing has contact details for the Agent.
Hastings
147A Chatham Road, Flaxmere
Welcome home to an awesome abode
This charming 3-bedroom property is perfect for a family or individual seeking a place to call their own. Bursting with potential just waiting to be realised, this home offers a fresh canvas to unl...
Agent(s):
Natasha Hadfield
Natasha Hadfield
Listing ID: 42556825
Offers Over $410,000
Coromandel 3578, Thames-Coromandel
58 Kirikiri West Road Kopu, Kopu
12.1564
TENDER - LIFESTYLE BLOCK
Welcome to 58 Kirikiri West Road Kopu, a captivating lifestyle property located in the thriving suburb of Kopu. This property offers a unique opportunity for those seeking an escape with an abundan...
Agent(s):
Kevin Fathers
Kevin Fathers
Listing ID: 42556836
Tender
Rodney
164 Matua Road, Kumeu
1992
RESORT LIFE IN HUAPAI
Pool, double glazing a half acre paradiseA symmetry of character & modern along with residential & rural. This charming home seamlessly blends traditional elegance with con...
Agent(s):
Lani Allard
Lani Allard
Listing ID: 42556953
Negotiation
Waikato 3873, Waipa
406 Kakepuku Road, Te Awamutu
5000
Character Home + Tiny Home + Shed
3 Bedroom 1.5 bathroom home1 Bedroom tiny home - 32m270m2 Shed5000m2 sectionPerched gracefully on the side of Mt Kakepuku, this tastefully renovated 1910s bungalow epito...
Agent(s):
Rebecca Fraser
Rebecca Fraser
Listing ID: 42557017
Deadline Sale
Auckland 0910, Rodney
109 Alnwick Street, Warkworth
720
A Living Canvas: Your Art & Garden Oasis
Our vendors have bought, so this property must be sold! A true Artist's home with every inch made beautiful, with colour, creatitvity and quality! Nestled on popular Alnwick Street and backing onto...
Listing ID: 42557019
Auction
Auckland 0932, Rodney
28 Kotiti Drive, Milldale
351
EXPERIENCE LUXURY LIVING
Welcome to your dream home in Milldale, Auckland, New Zealand! This stunning house offers 3 bedrooms, 2 bathrooms, and a spacious garage, perfect for a stylish and comfortable living space.U...
Agent(s):
Pavithra Pillay
Pavithra Pillay
Listing ID: 42557020
Negotiation
Manawatu / Whanganui 4500, Whanganui
69A Taupo Quay, Whanganui Central
Well-presented multi-level office space
For Lease $29,000 + GST + OutgoingsSituated on the waterfront at Taupo Quay, the ground level consists of a spacious waiting area, a reception office, and a total of six separate offices,...
Listing ID: 42557024
$29,000 Plus GST (if any)
Auckland 0932, Rodney
77 Parish Drive, Milldale
401
ELEGANT, COMFORT & STYLE
Discover the epitome of comfortable living in this remarkable designer home located in an amazing neighbourhood. This stunning property blends modern design with practicality across 401 sqm. Enjoy ...
Agent(s):
Pavithra Pillay
Pavithra Pillay
Listing ID: 42557026
Negotiation
North Shore City
258 Lake Road, Hauraki
145
Motivated Vendor Wants it Sold!
Auction: 34 Shortland Street, City on Wednesday 22 May 2024 at 10:00AM (unless sold prior)
Discover the epitome of coastal living in this exceptional standalone family home, ...
Agent(s):
Annie Xu
Annie Xu
Listing ID: 42557027
Auction
Bay of Plenty 3073, Rotorua
572 Brett Road, Rerewhakaaitu
3426
Tranquil lakeside haven
Welcome to 572 Brett Road, Rerewhakaaitu – a quant property offering endless possibilities for renovation and expansion and a step in the door to lifestyle living. This delightful property offers a...
Agent(s):
Sarndra Rowlinson
Sarndra Rowlinson
Listing ID: 42557034
Auction
Auckland 0792, North Shore City
13C Tarata Court, Albany
4000
High design, easy care haven
Explore the heights of design refinement in the esteemed Okura Country Estate, where this elevated residence presents the best in easy care lifestyle living, against a backdrop of spectacular la...
Listing ID: 42557036
Deadline Sale
Manawatu / Whanganui 4796, Rangitikei
2 Pukenaua Road, Taihape and Surrounds
11334
Must Have Lifestyle Property!
This four-bedroom family home is an absolute must see property. A newer open plan kitchen leading to the dining area opens up to an outdoor living area and a large, covered, private deck. An...
Agent(s):
Marie Frost
Marie Frost
Listing ID: 42557037
Deadline Sale
Papakura
51B Station Road, Takanini
Your Next Station!
Auction: 62 Highbrook Drive, East Tamaki on Tuesday 21 May 2024 at 1:00PM (unless sold prior)
Indulge in the perfect blend of comfort and convenience in this stunning 3 bedroom, 1 ...
Listing ID: 42557039
Auction
Manawatu / Whanganui 4410, Palmerston North City
31 Rangitane Street, Palmerston North Central
362
Picture Perfect-Location Perfect-Lifestyle Perfect
If you're looking for a welcoming, beautifully updated, move-in-ready home... Look no further!
This spacious 139sqm townhouse enjoys a wonderful sunny aspect, easy-maintenance garden...
Listing ID: 42557042
Negotiation
Auckland 0814, Waitakere City
86 Fred Taylor Drive, Whenuapai
Sweet home - freehold
"Experience the pinnacle of contemporary living in this exceptional home. Step into a realm of high-spec interior finishes, illuminated by brilliant LED lighting that sets the perfect ambiance. Wit...
Listing ID: 42557052
Offers
Taranaki 4310, New Plymouth
80 Tukapa Street, Westown
254
Elevated, easy care & freehold!
Unlike many units in Westown, this neat and tidy two-bedroom unit is on its own freehold title.Positioned on the corner of Tukapa Street and Price Street with essential internal access garag...
Listing ID: 42557057
Offers Over $545,000
Southland 9812, Invercargill City
29 Hardy Street, Strathern
A prime townhouse opportunity
This three bedroom one bathroom townhouse nestled in Hardy Street is a must see. Through the tiled conservatory, the light filled living faces north, leading to the dining area and well equipped ki...
Listing ID: 42557059
Offers Over $449,000
Central Otago / Lakes District 9305, Wanaka
335 Beacon Point Road, Wanaka
2581
A Wanaka legacy awaits.
Wanaka boasts a collection of stunning properties, yet few can claim the distinction of being lakefront, and even fewer can rival the splendor of this 2,581 m2 section situated at 335 Beacon Point ...
Agent(s):
Peter Fletcher
Peter Fletcher
Listing ID: 42557064
Negotiation
Northland 0505, Kaipara
48 Greenview Drive, Mangawhai Heads
553
Sanctuary with seaviews
Experience tranquility plus breathtaking sea views. Situated in the coveted location of 48 Greenview Drive, this remarkable property is surrounded by lush, bush-clad slopes and offers a peaceful...
Agent(s):
Stephyn St James
Stephyn St James
Listing ID: 42557074
Auction
Canterbury 8053, Christchurch City
9 Bannister Place, Fendalton
911
Urgent Sale Sought - Zoned Boys & Girls!
To download all information please copy and paste the following link into your browser - https://www.propertyfiles.co.nz/property/779180004Having now committed to their next move this proper...
Agent(s):
Jonny Nicholls
Jonny Nicholls
Listing ID: 42557079
Deadline Sale

