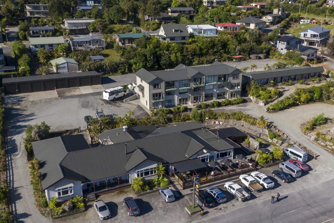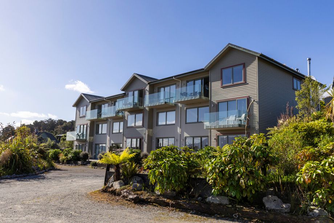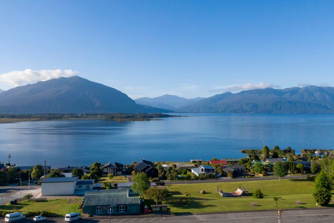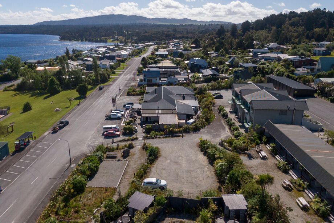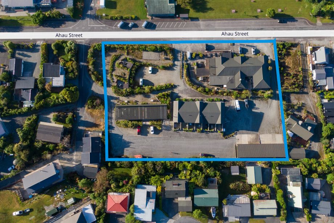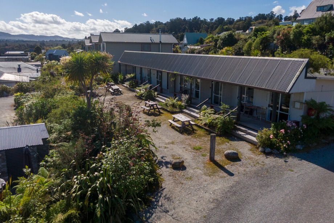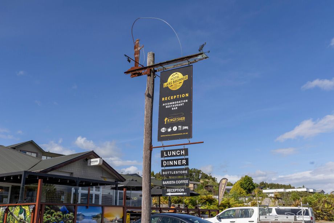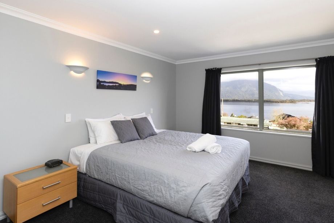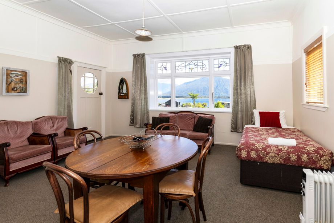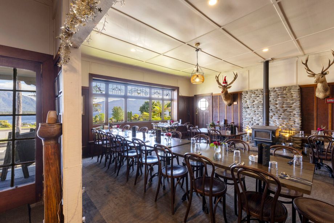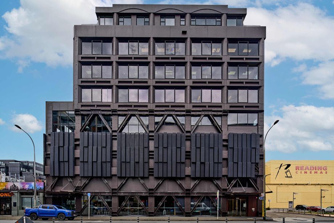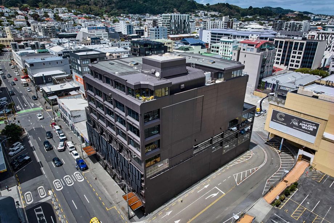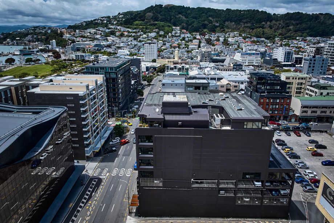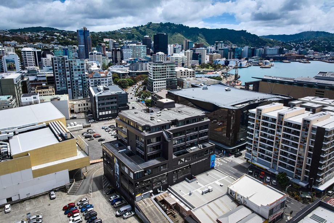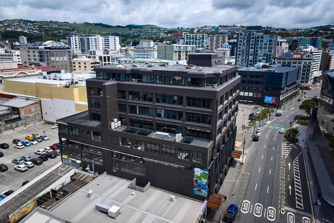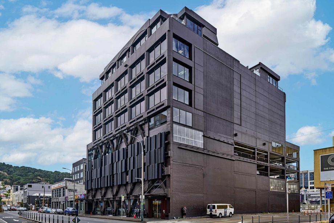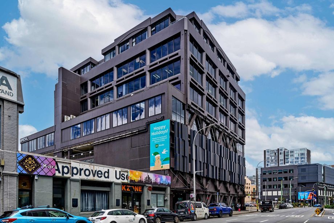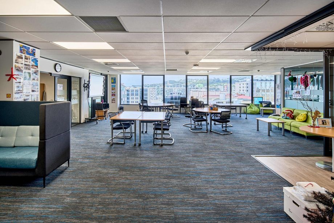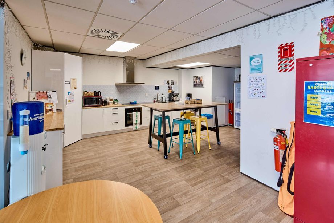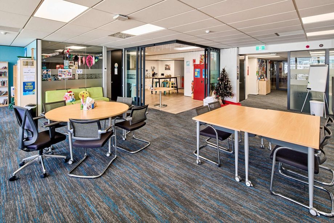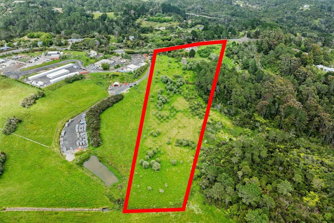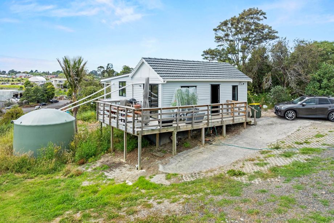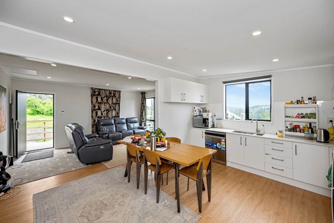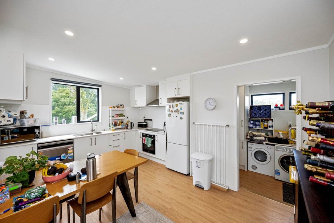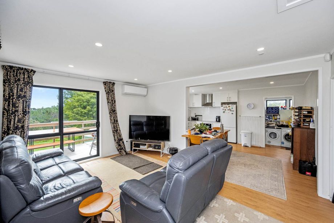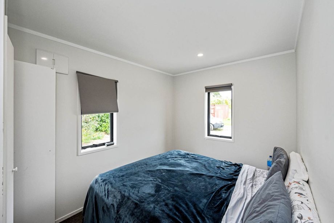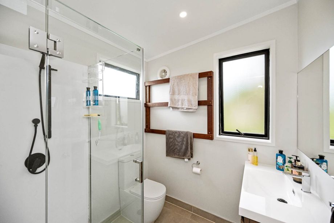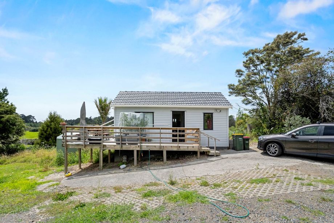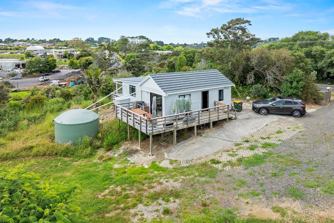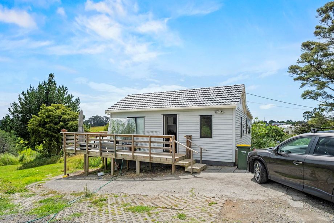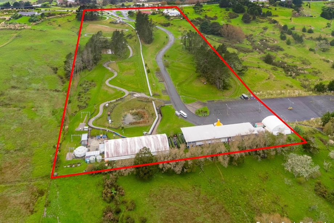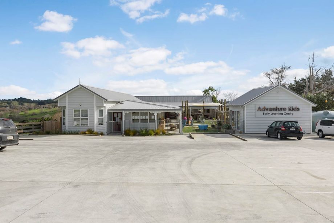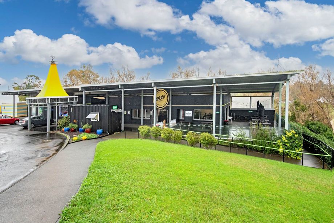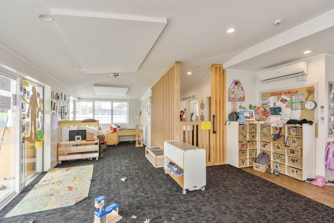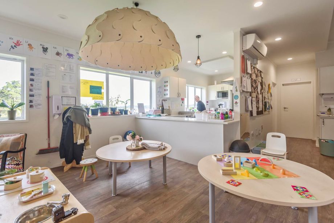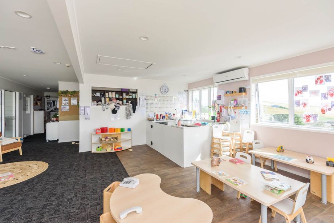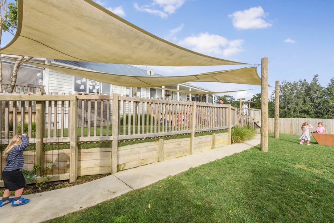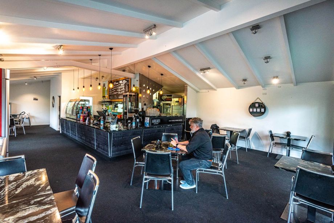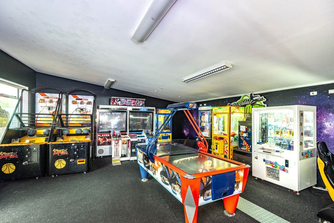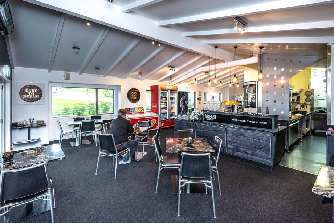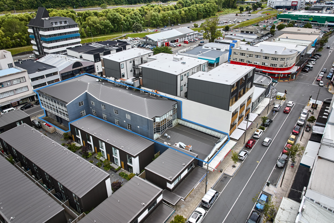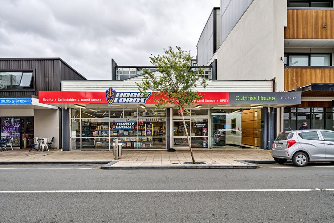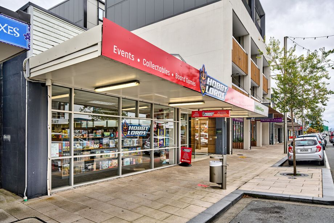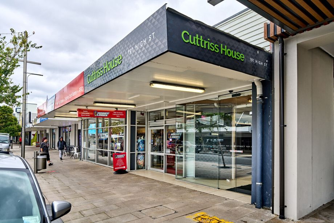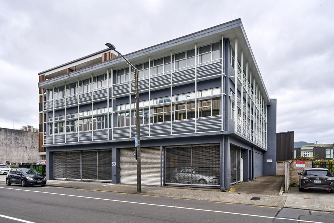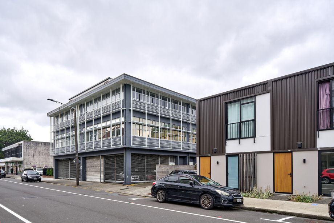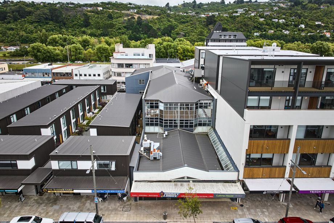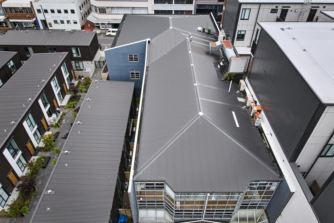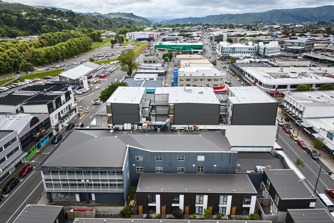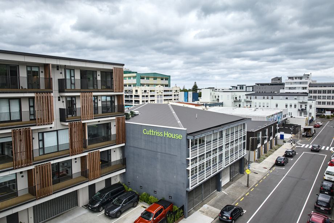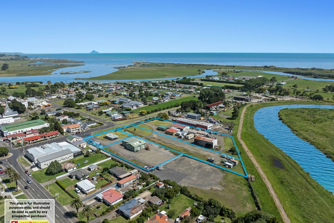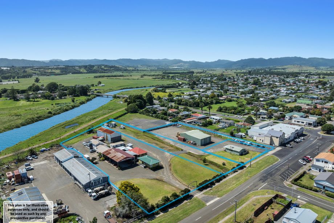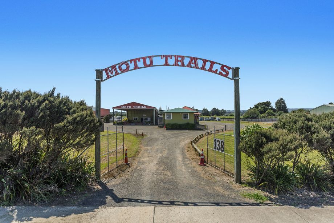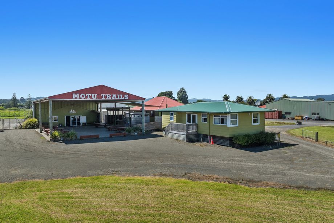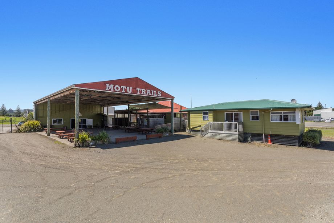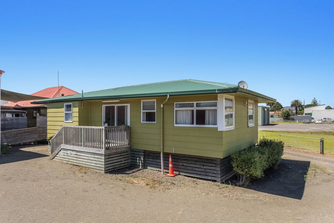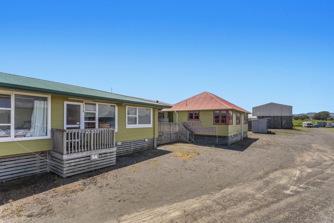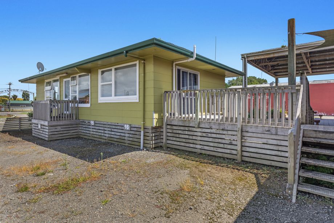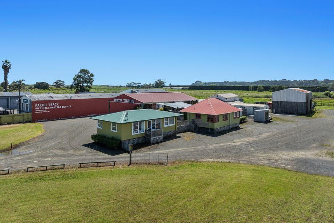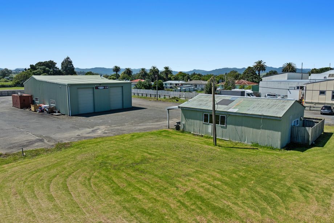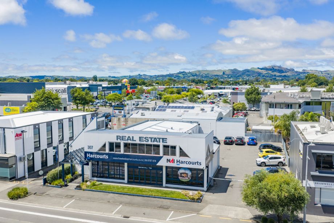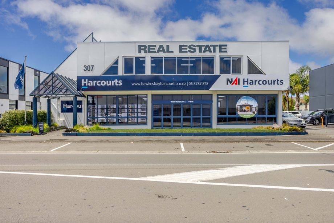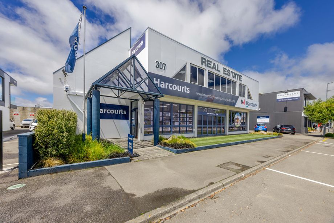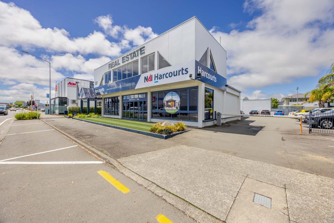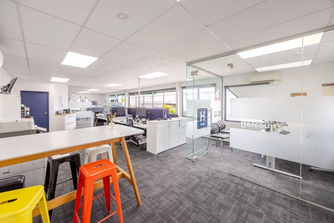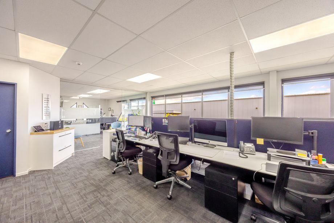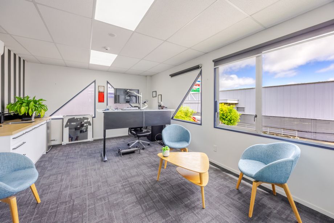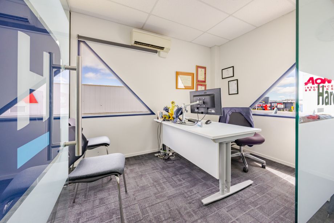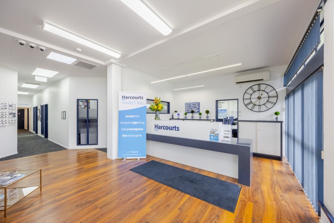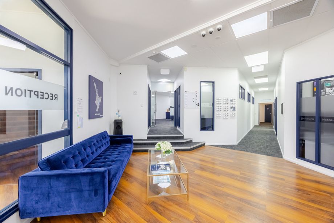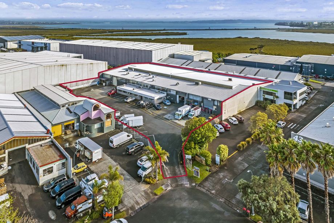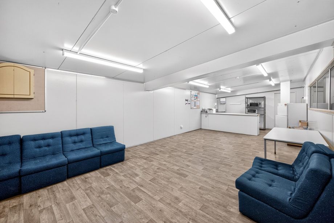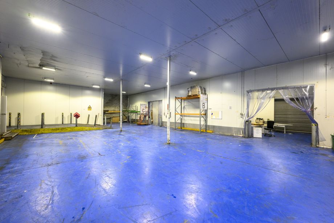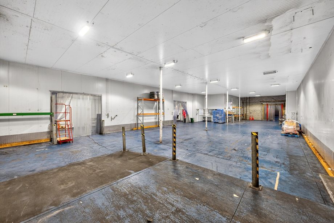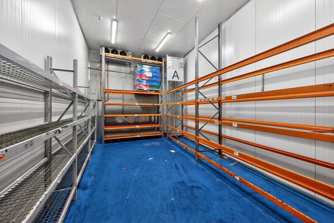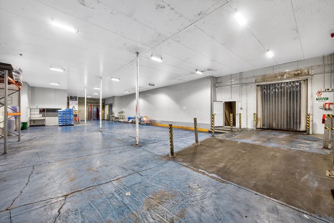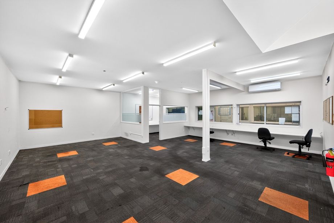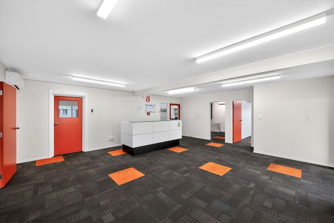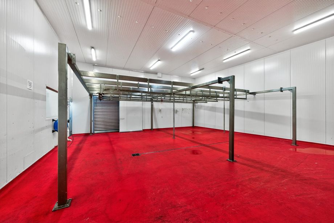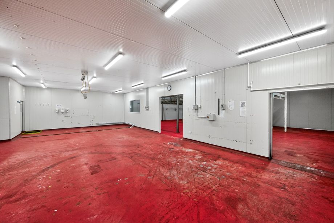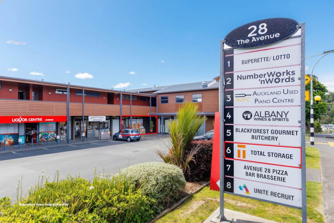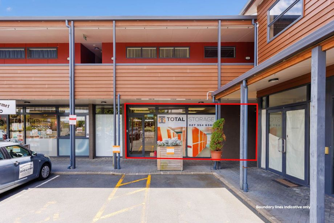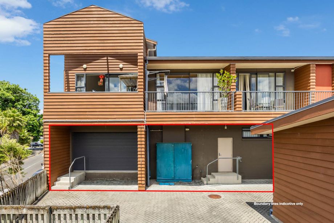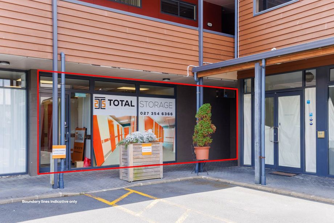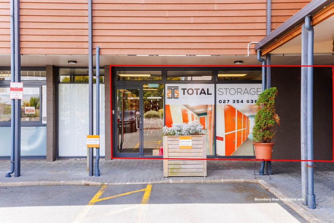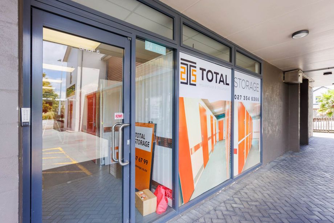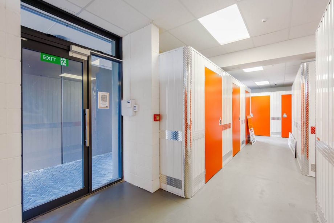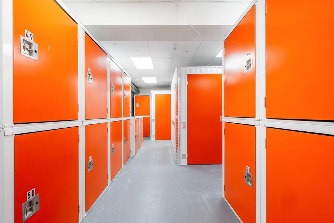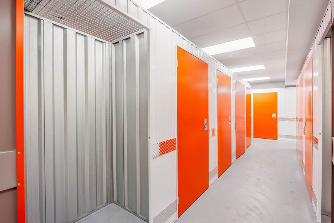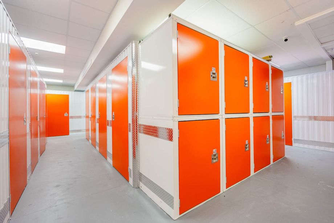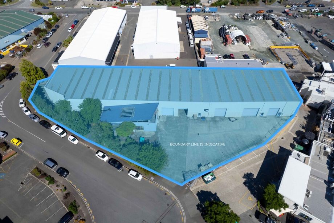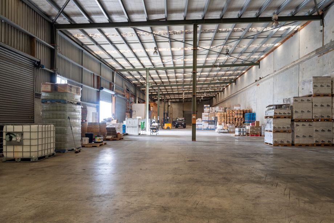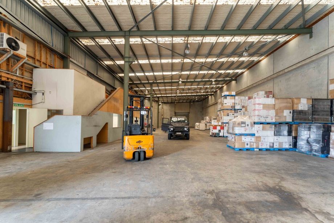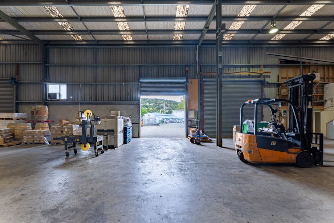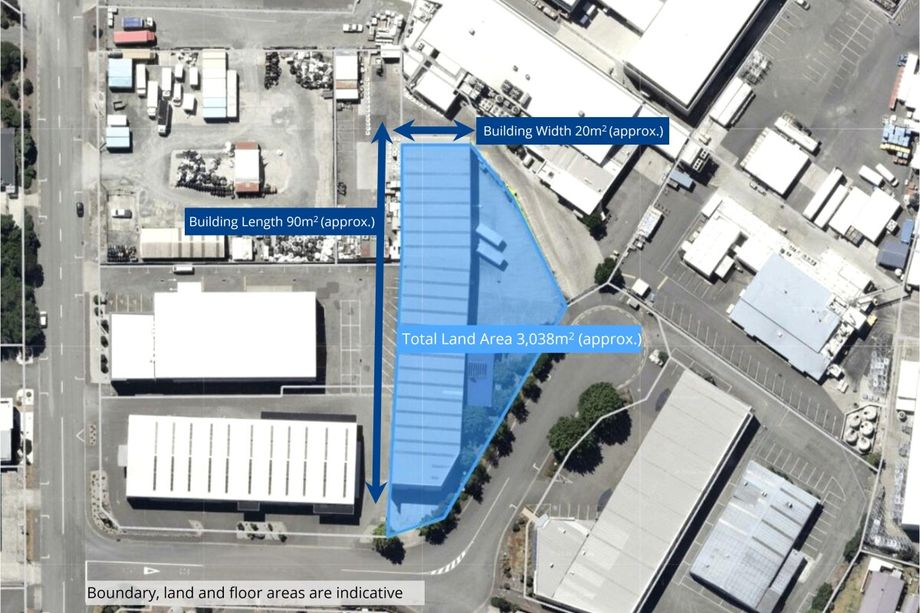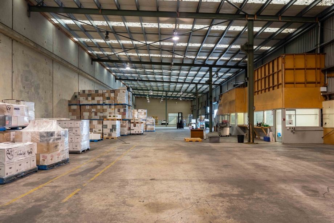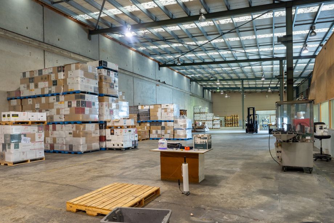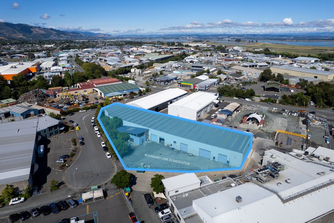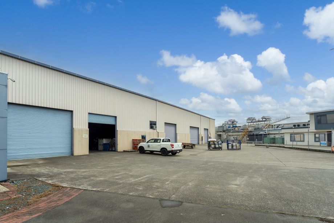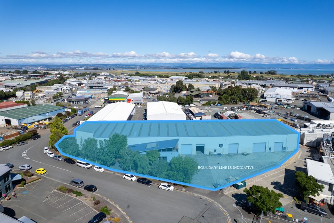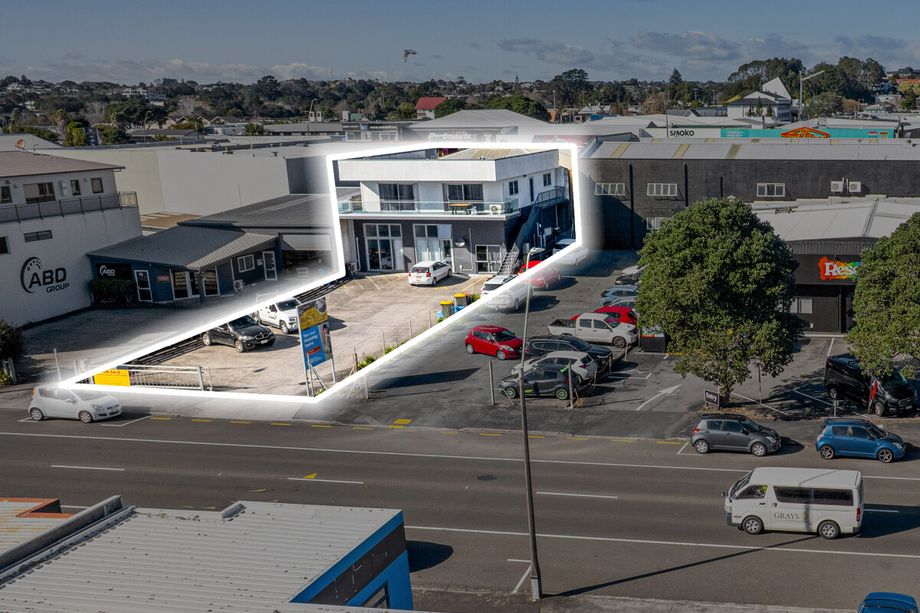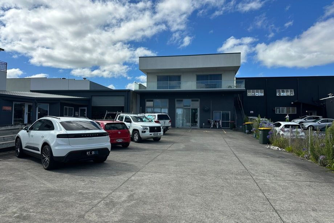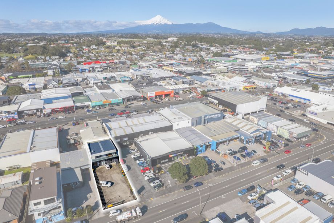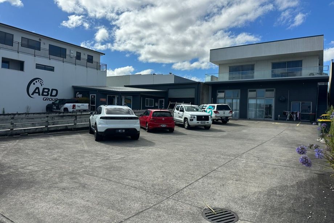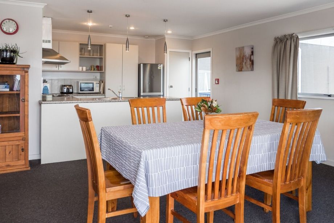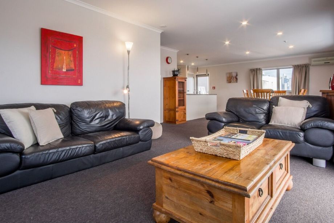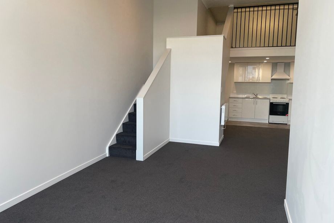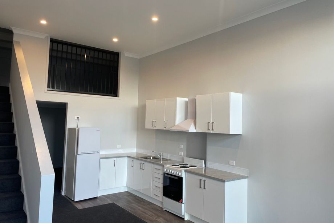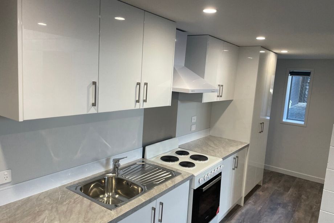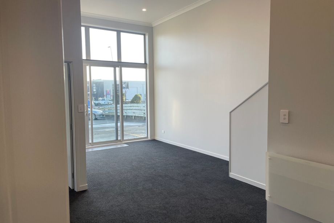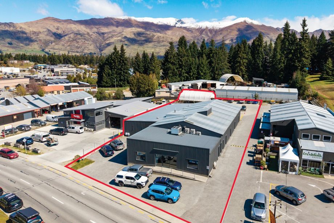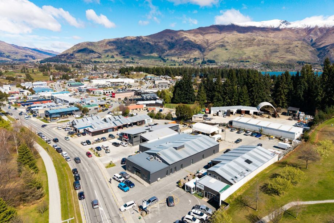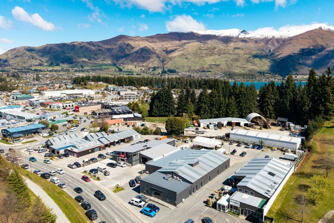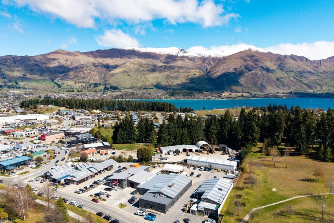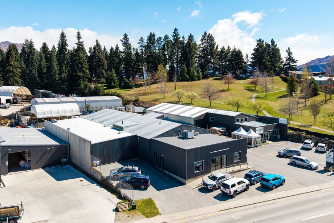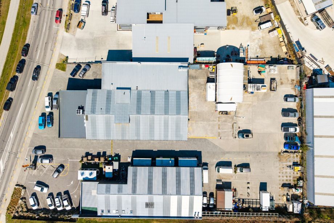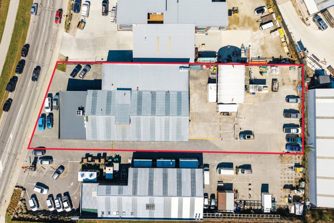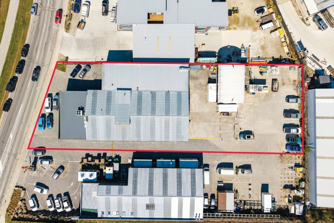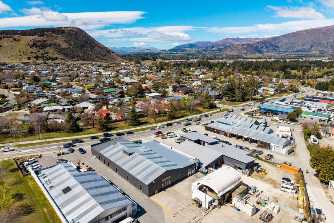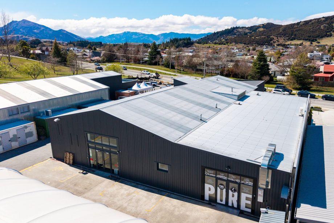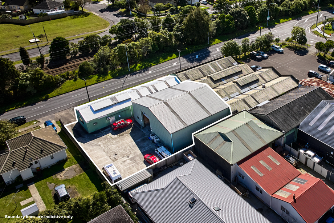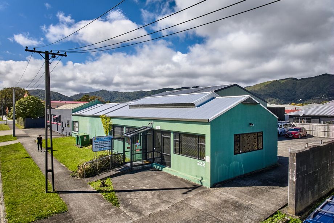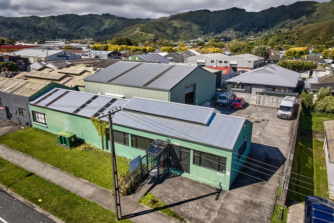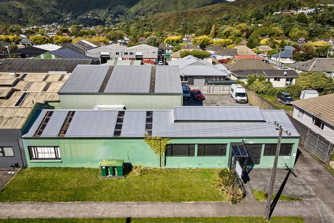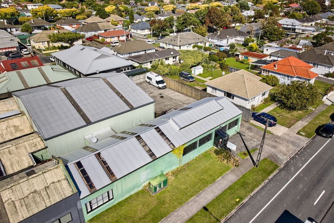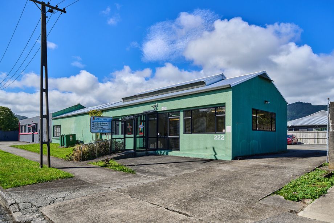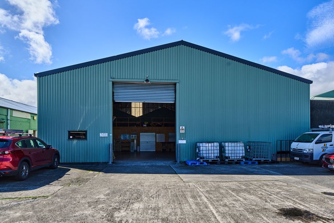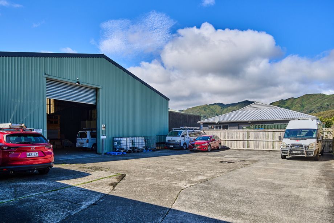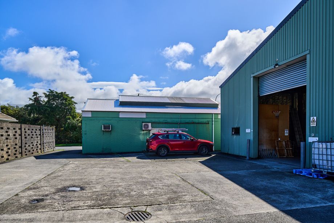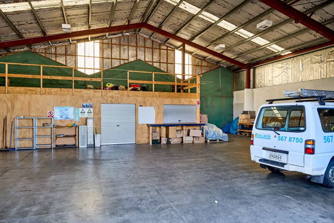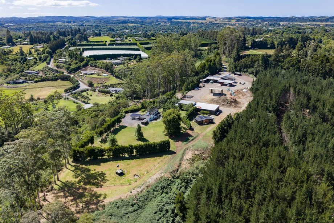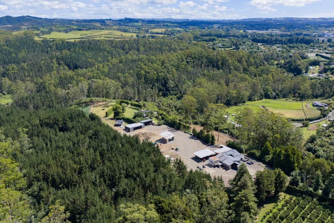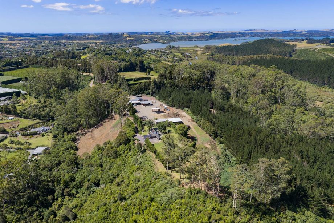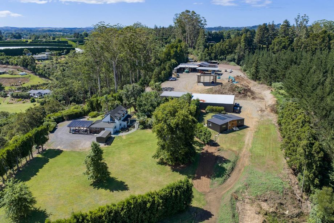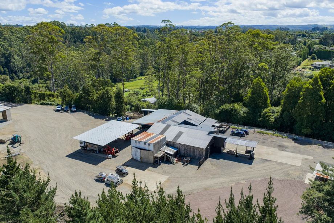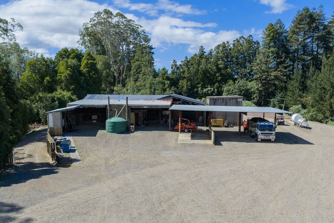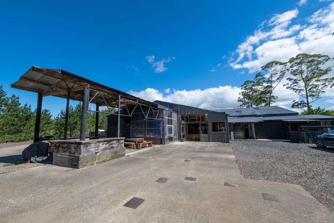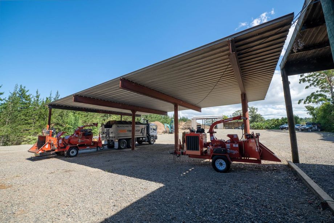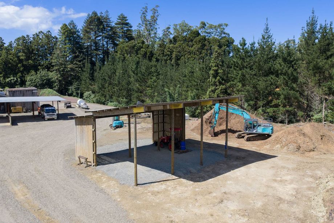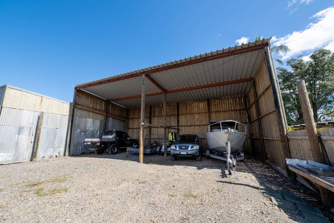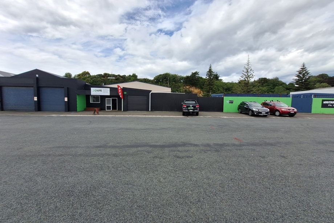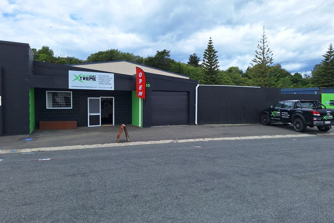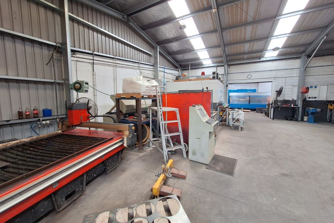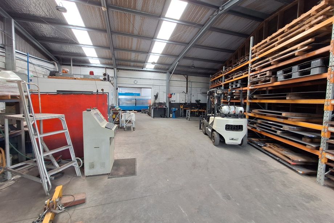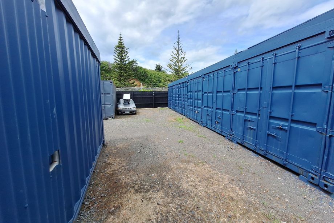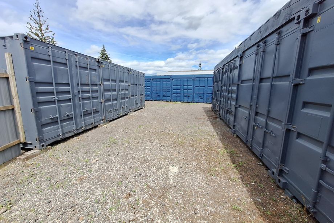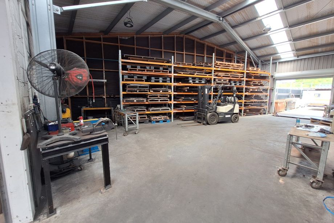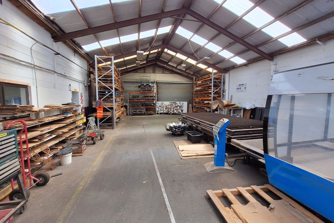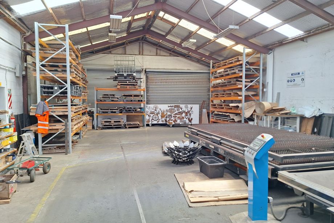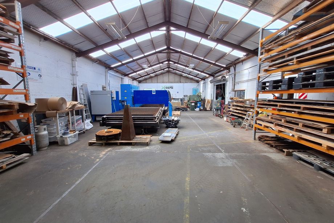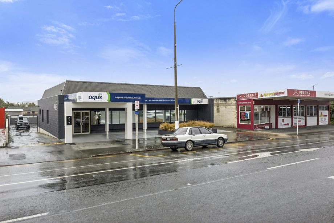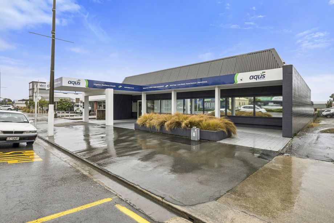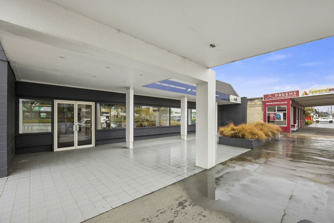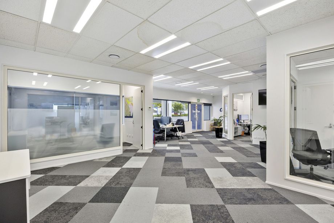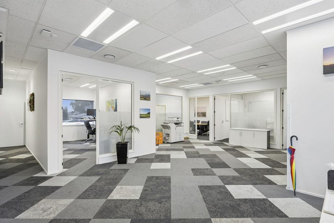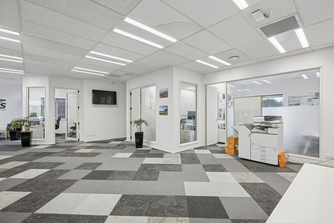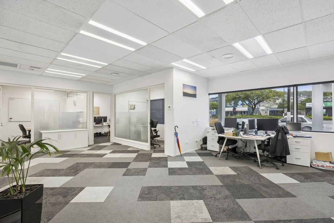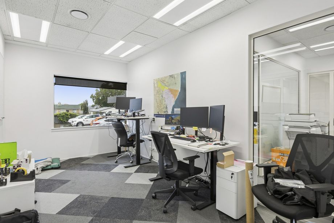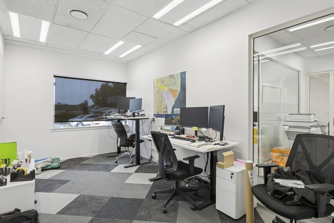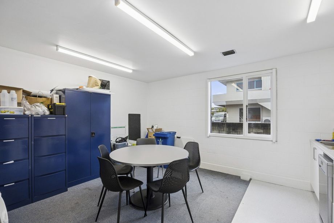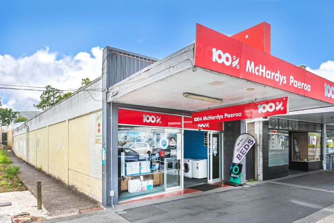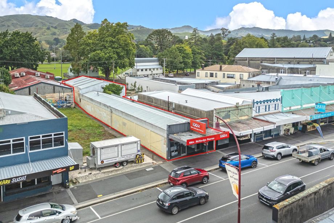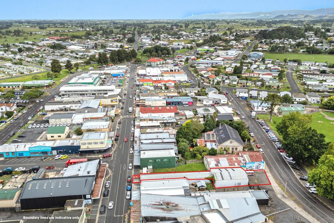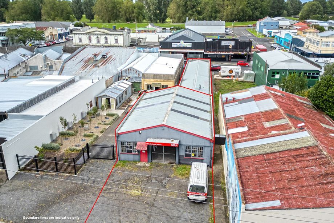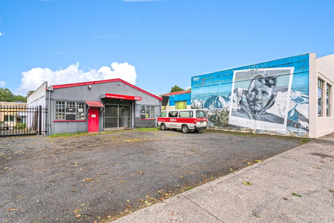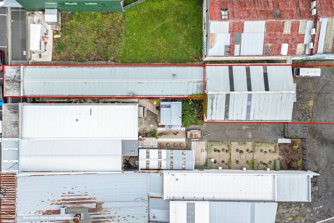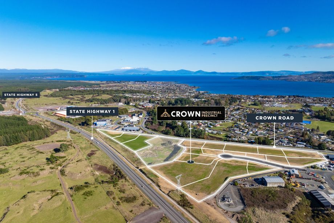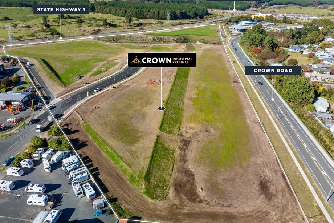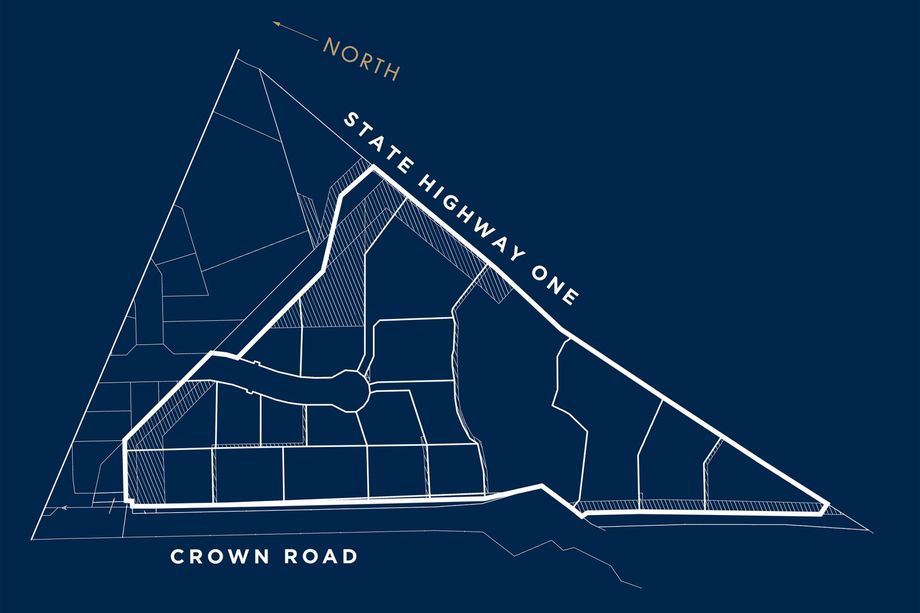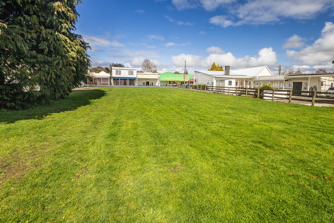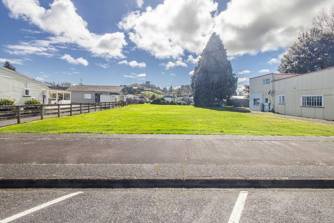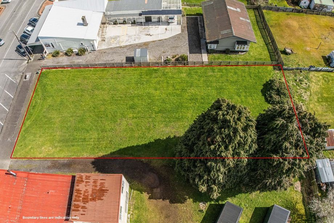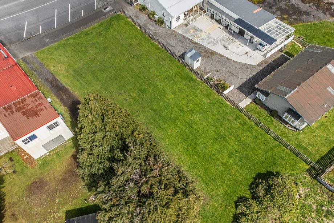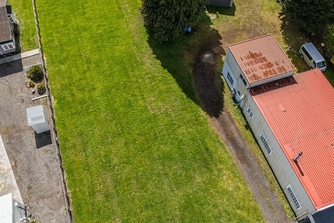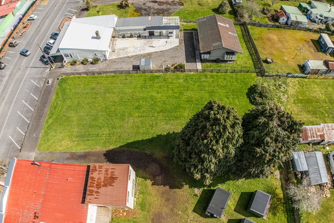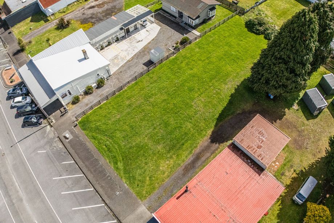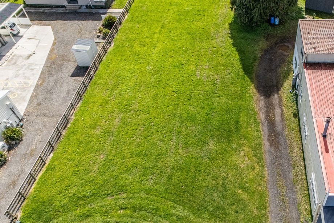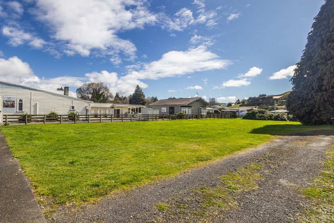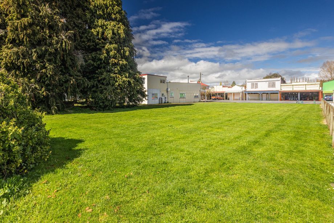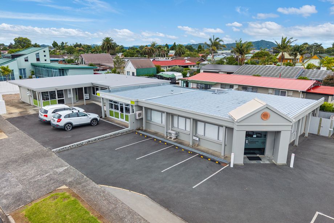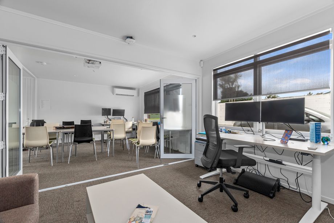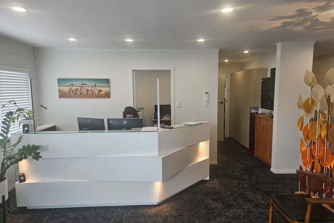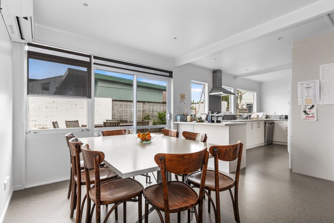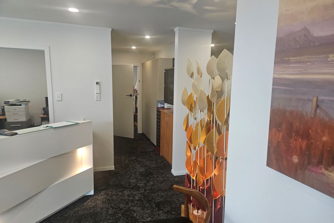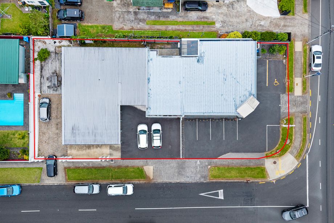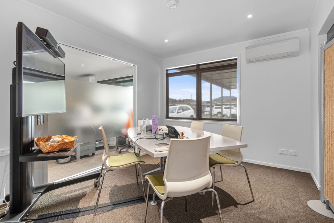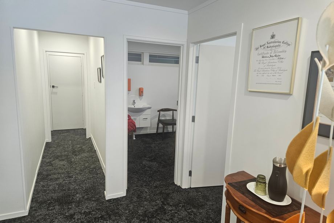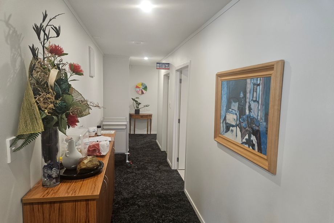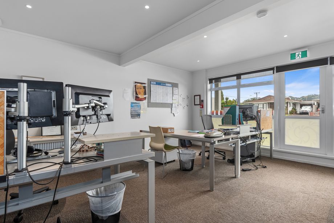Commercial property for sale
Welcome to our new listings of New Zealand commercial property for sale. The listings are sourced from realestate.co.nz. Each listing has contact details for the Agent.
Grey
Hotel Lake Brunner 34 Ahau Street, Moana / Lake Brunner
8115
Prime lakeside hotel with development potential
A rare opportunity to secure the only lakeside commercial property of scale in Moana, this elevated freehold site offers world-class views and exceptional future potential as a mixed-use developmen...
Agent(s):
Mike Lough
Mike Lough
Listing ID: 42949586
Deadline Sale
Wellington City
234 Wakefield Street, Te Aro
Office. Retail. Parking. One Investment.
A large-scale, fully leased commercial investment comprising office, retail and car parking income, generating a passing net income of $1,924,424 + GST per annum with a WALT of 3.6 years (as at Jan...
Listing ID: 42961080
Deadline Sale
Rodney
1201 East Coast Road, Redvale
5.5
REDVALE LANDHOLDING
Deadline sale: Closes on Wednesday 25 February 2026 at 4:00PM (will NOT be sold prior) An increasingly rare opportunity to secure a 5.50-hectare (approximately) Freehold landholding in...
Listing ID: 42965353
Deadline Sale
Rodney
2104 East Coast Road, Stillwater
6
QUALITY SILVERDALE INVESTMENT WITH POTENTIAL
Deadline sale: Closes on Wednesday 25 February 2026 at 4:00PM (unless sold prior) This 5.955-hectare (59,550m²) property overlooking State Highway 1 has leases returning circa $385,000...
Listing ID: 42965446
Deadline Sale
Lower Hutt City
191 High Street, Lower Hutt
Re-purpose or Occupy
Positioned in the heart of the Lower Hutt CBD, 191 High Street offers a compelling opportunity for owner‑occupiers, professional services firms, and develo...
Listing ID: 42966004
Deadline Sale
Bay of Plenty 3122, Opotiki
130-138 St John Street, Opotiki and Surrounds
14343
Prime Mixed-Use Investment- Opotiki
An exceptional opportunity to acquire one, two or all three adjoining freehold titles within a strategic Mixed Activity zone in the growing Opotiki township. Offered for sale by Tender (unless sold...
Agent(s):
Erin Dickson
Erin Dickson
Listing ID: 42969956
Tender
Hawkes Bay 4122, Hastings
307 Karamu Road North, Hastings
1214
Prime Office Investment Opportunity
NAI Harcourts are pleased to present 307 Karamu Road, Hastings, a high-quality commercial investment leased to Harcourts Hawke's Bay, one of New Zealand's most recognised real estate brands....
Agent(s):
Shannon Caldwell
Shannon Caldwell
Listing ID: 42970159
Negotiation
Auckland 1026, Auckland City
40 Honan Place, Avondale
4573
Large freehold industrial with scale
2,913sqm (approximately) total building area4,573sqm (more or less) freehold siteHigh-stud warehouse with multiple roller doorsStrong power supply with upgrade poten...
Listing ID: 42970569
Deadline Sale
North Shore City
28 The Avenue, Albany
RETAIL PLUS LOCKER BUSINESS IN ONE PACKAGE
Deadline sale: Closes on Thursday 26 February 2026 at 4:00PM (unless sold prior) An excellent opportunity to secure a Freehold retail unit in the heart of Albany, offering both immedia...
Agent(s):
Ruby Duan
Ruby Duan
Listing ID: 42970574
Deadline Sale
Nelson
9 Merton Place, Annesbrook
3038
Exceptional Industrial Opportunity: Invest or Occupy
Situated in a prime location that is perennially sought after, superbly built, cleverly designed, and surrounded by a concrete yard - this building ticks every box for good quality commercial prope...
Listing ID: 42970687
Deadline Sale
New Plymouth
138 Molesworth Street, New Plymouth Central
Multi-tenanted, low risk residential investment
A modern, multi-tenanted residential investment in a highly sought after location.Containing two ground floor and one top floor residential units of top quality and excellent occupancy histo...
Agent(s):
Benet Carroll
Benet Carroll
Listing ID: 42970931
Negotiation
Central Otago / Lakes District 9305, Wanaka
78 Anderson Road, Wanaka
2470
Profile Business Mixed Use Investment
This is an outstanding opportunity to purchase a significant 2,470 sqm Business Mixed Use property with an established anchor tenant.The property comprises a large regular shaped freeho...
Listing ID: 42970937
Deadline Sale
Lower Hutt City
222 Cambridge Terrace, Naenae
1024
Lower Hutt Industrial Workshop with Office & Yard
Being sold with vacant possession, this property will appeal to both owner‑occupiers and investors seeking a highly functional industrial asset with excellent profile and accessibility thro...
Listing ID: 42971252
Deadline Sale
Far North
210F Kerikeri Inlet Road, Kerikeri
7.31
SO MUCH PROPERTY, SO CLOSE TO TOWN
Deadline sale: Closes on Thursday 5 March 2026 at 4:00PM (unless sold prior) This 7.3ha freehold property, is a rare blend at the front of industrial utility, historical significance a...
Agent(s):
Regan Polglaze
Regan Polglaze
Listing ID: 42971316
Deadline Sale
Taranaki 4320, New Plymouth
30 West Quay, Waitara
1182
FOR SALE - PRIME COMMERCIAL PROPERTY IN WAITARA
Fantastic Investment or Owner Occupier Opportunity!Located in the heart of the commercial hub of Waitara. This multi tenanted property offers strong returns and flexible usage potential...
Listing ID: 42971402
$450,000 Plus GST (if any)
Waitaki
277 Thames St, Oamaru
1012
Ticks the Boxes! Attractive Commercial Investment!
277 Thames Street, Oamaru represents a rare opportunity to purchase a tidy tenanted investment property, well located on the main arterial route (SH1) through Oamaru. Set on an approx. ...
Agent(s):
Tyler Dickison
Tyler Dickison
Listing ID: 42971591
Deadline Sale
Waikato 3600, Hauraki
62 Belmont Road, Paeroa
554
100% secure. 100% adaptable
•Main street, dual access•Two titles, flexible future•Income today, options ahead•Auction sale, motivated vendorPositioned on Paeroa’s main street with access through to Wil...
Agent(s):
Josh Smith
Josh Smith
Listing ID: 42974135
Auction
Central North Island 3330, Taupo
204 Crown Road, Tauhara
3477
Industrial land, central and connected
Lots priced from $440,000 + GST (if any)Lot sizes from 1,508sqm to 8,085sqm (more or less)High-profile positions available, with selected lots offering frontage to SH1 or Cro...
Listing ID: 42976371
POA
Central North Island 4632, Ruapehu
39 Seddon Street, Raetihi
1012
Position, potential and possibility!
Set on a flat, 1,012sqm (more or less) freehold site, 39 Seddon Street offers a straightforward opportunity to secure commercially zoned bare land centrally located within Raetihi. With a practical...
Listing ID: 42976435
Negotiation
Northland 0112, Whangarei
366 Kamo Road, Kamo
1002
Kamo Investment - Medical & Government Tenants
Secure a high-quality, fully leased commercial investment in a prominent Kamo Road location. This corner site is occupied by a medical specialist at 366 Kamo Road and the Ministry of Education at 2...
Agent(s):
Peter Peeters
Peter Peeters
Listing ID: 42976854
Auction

