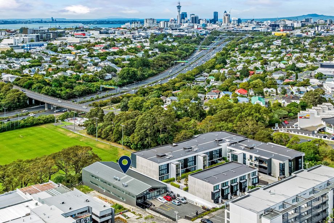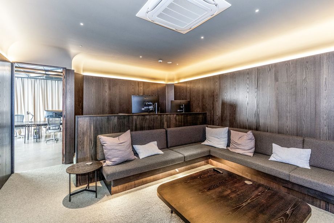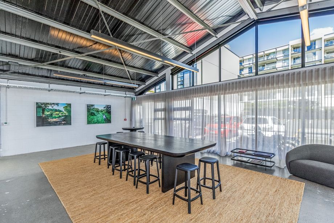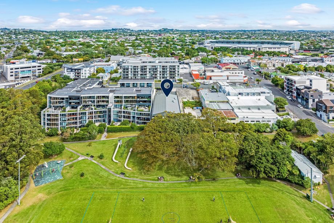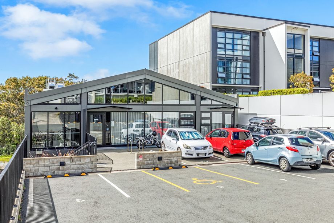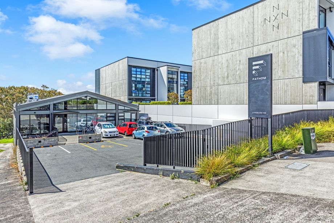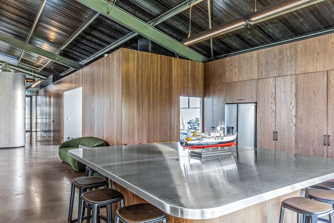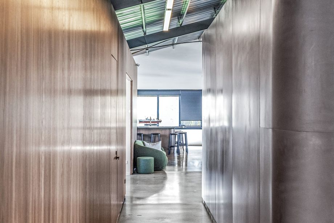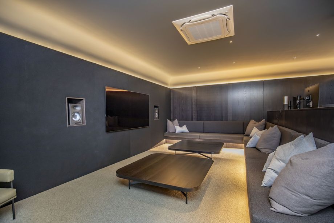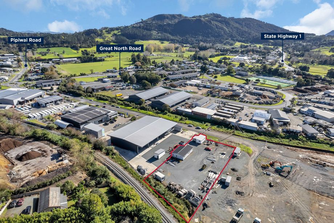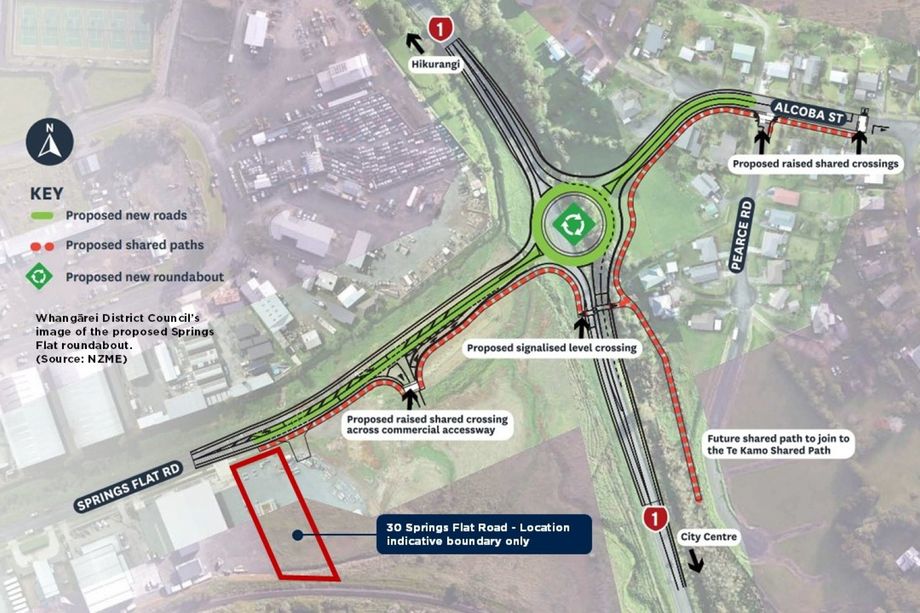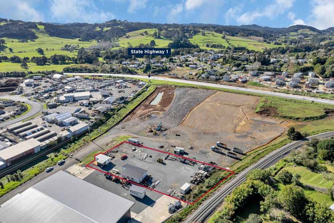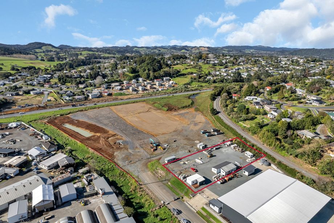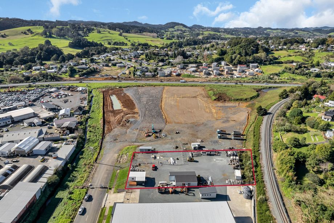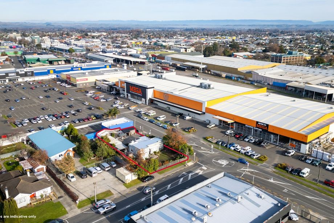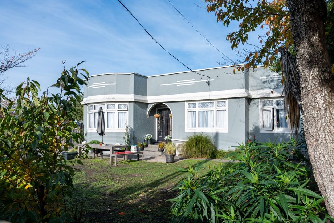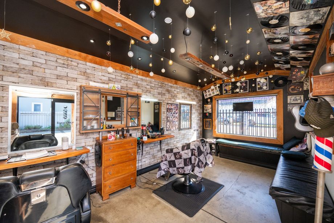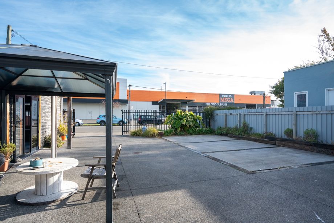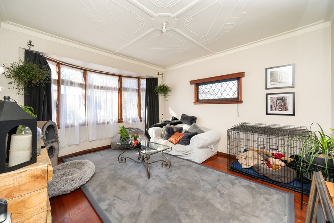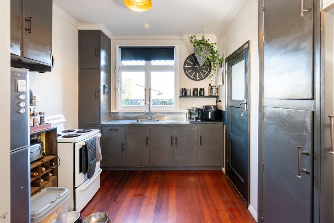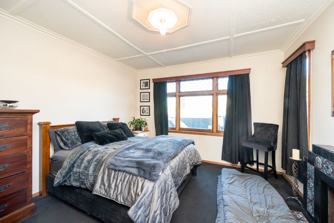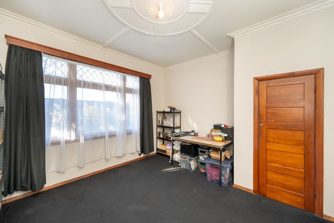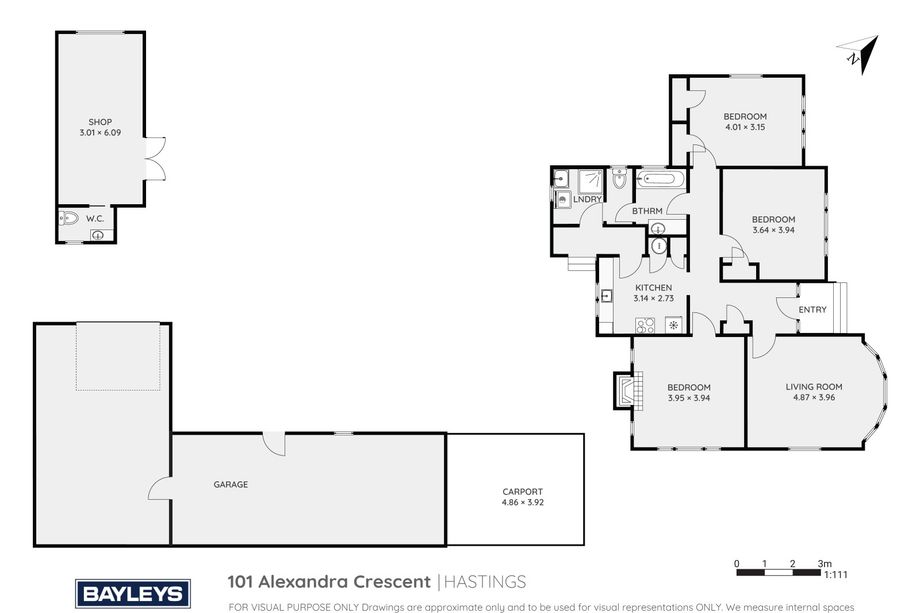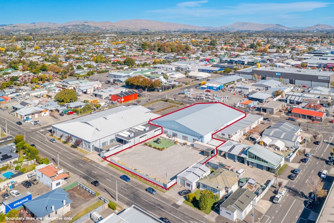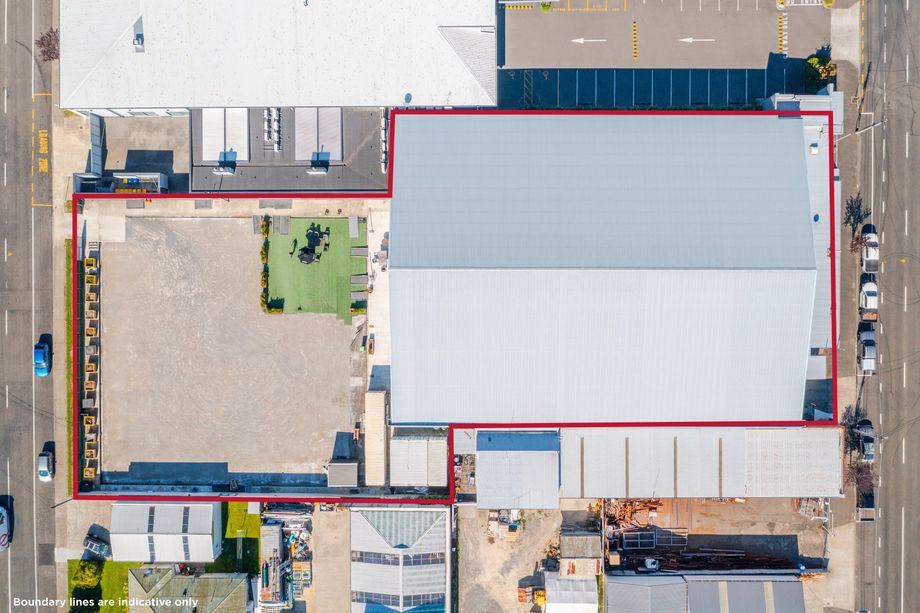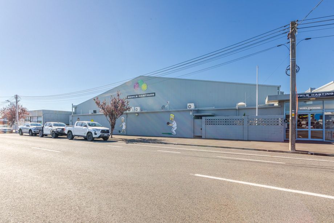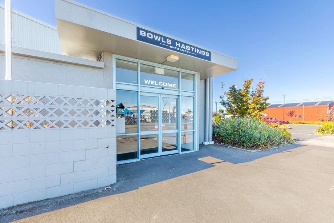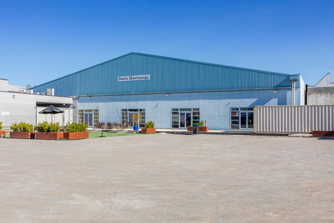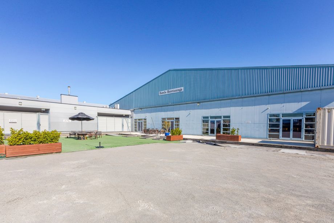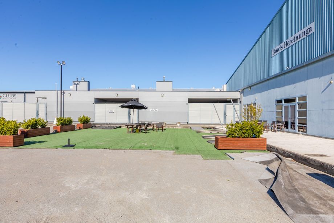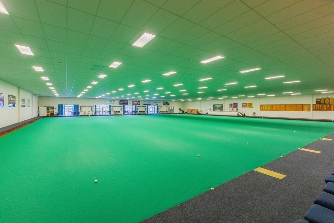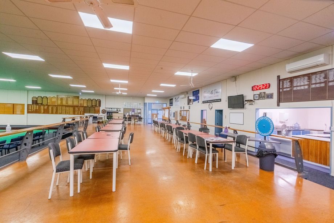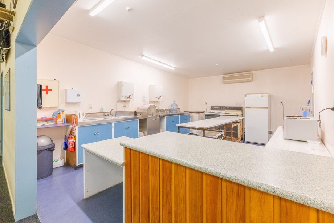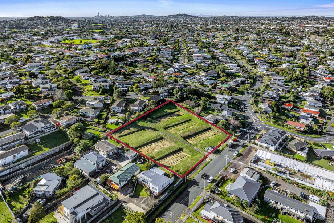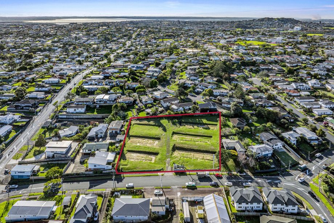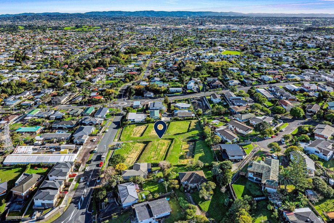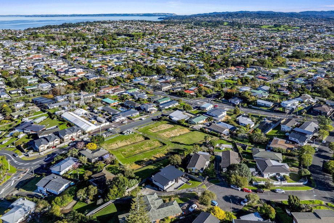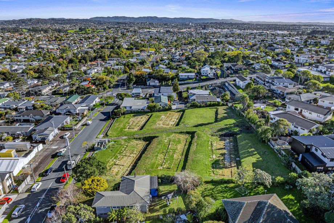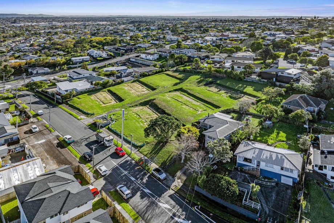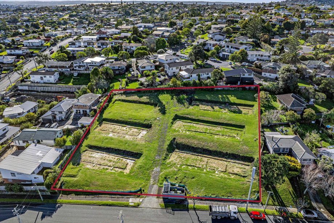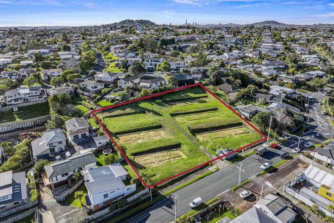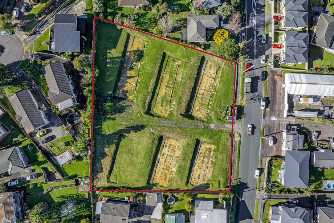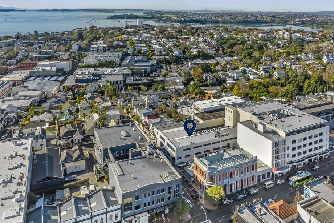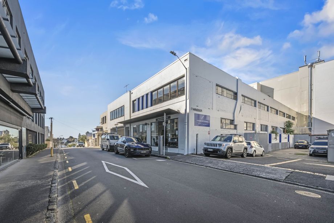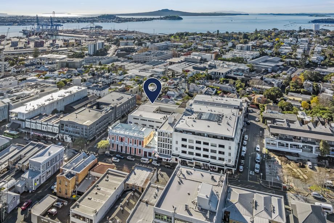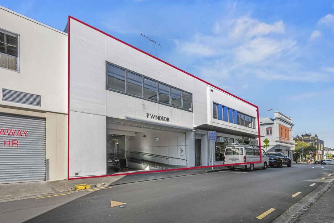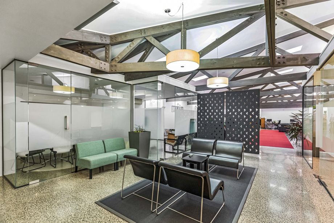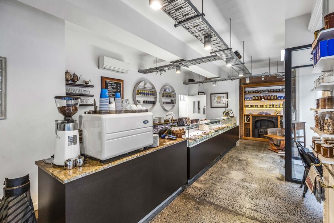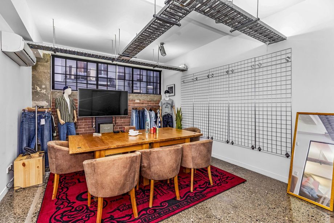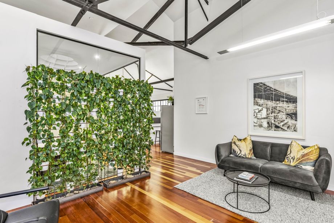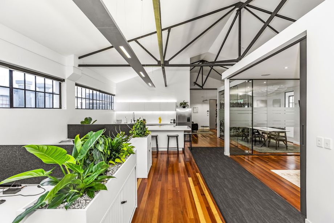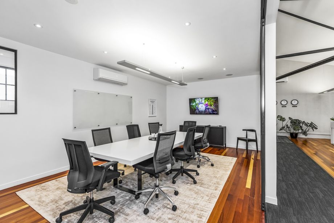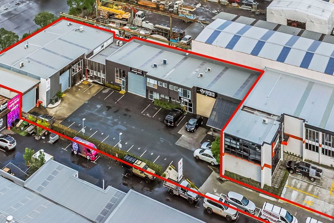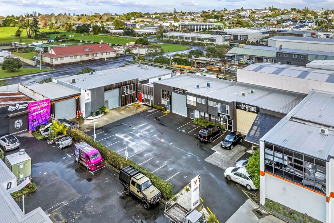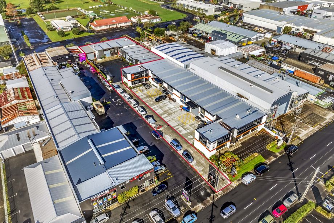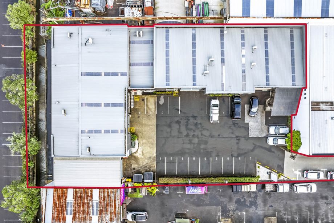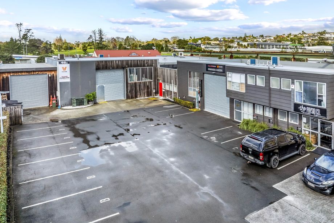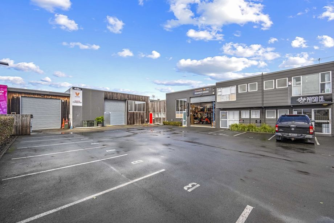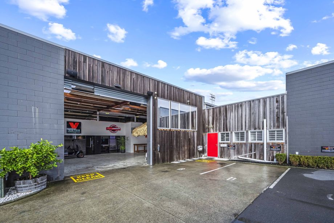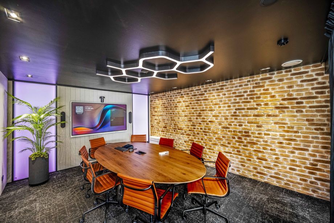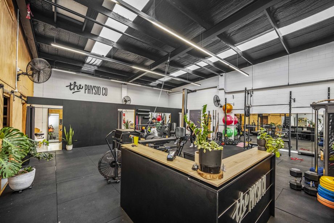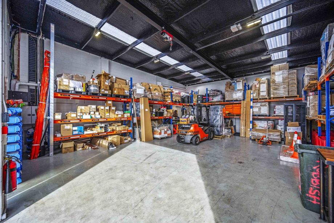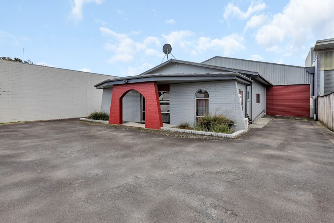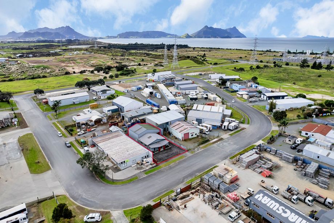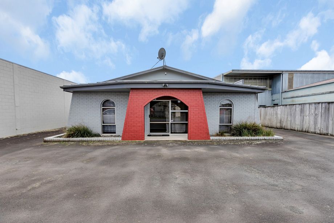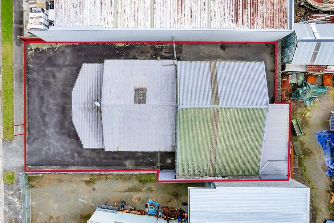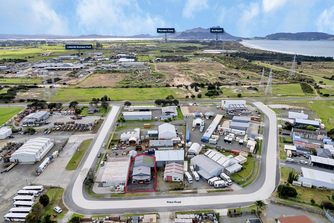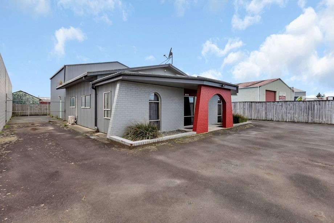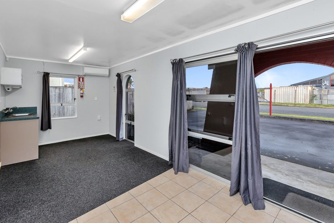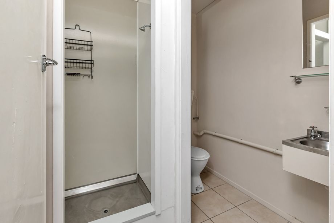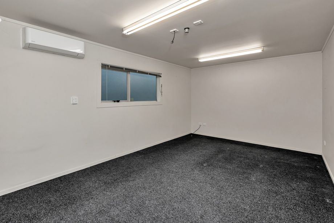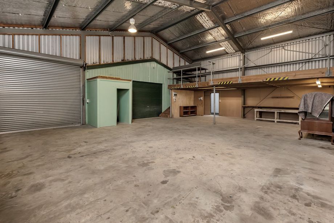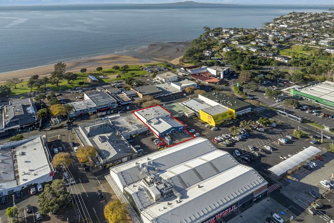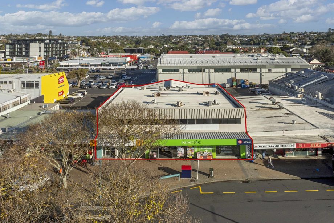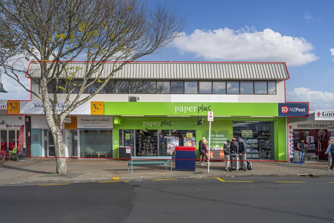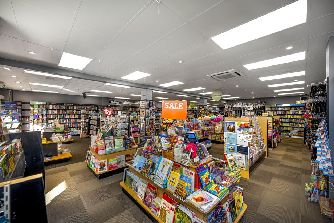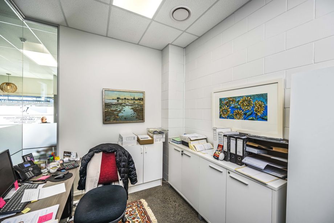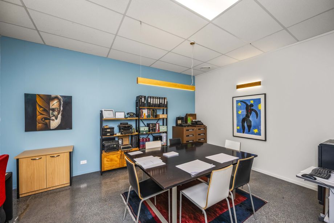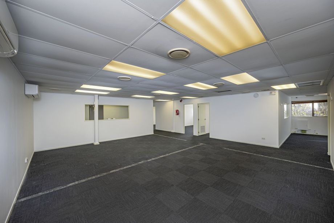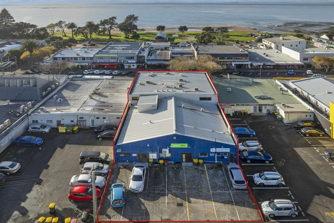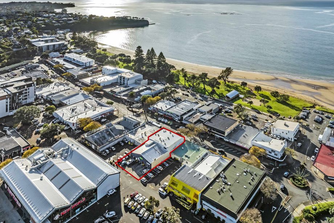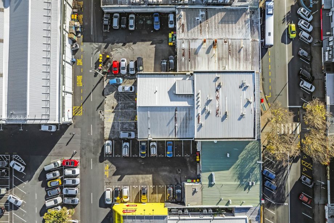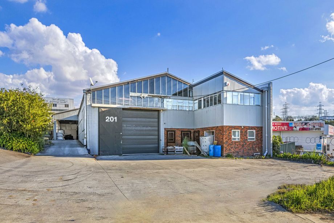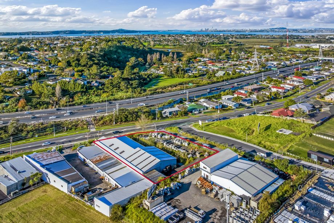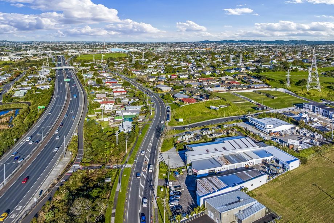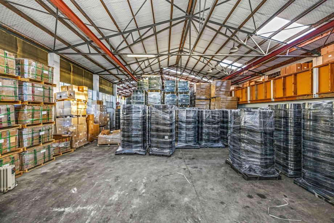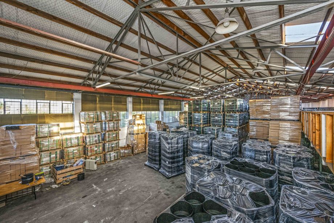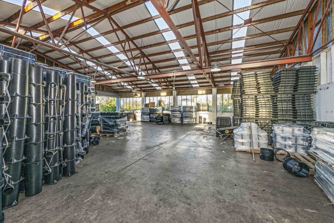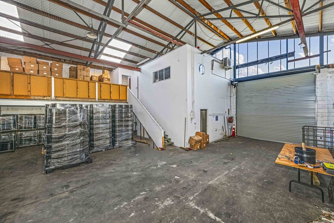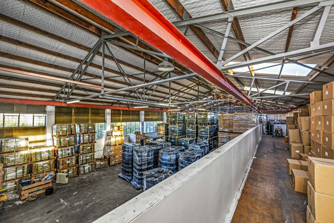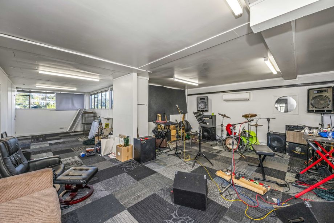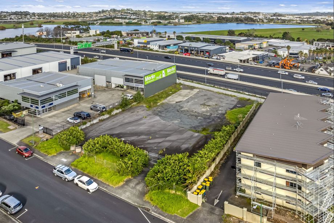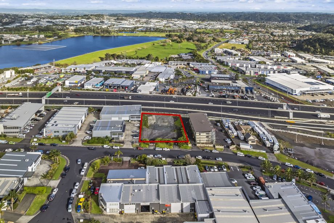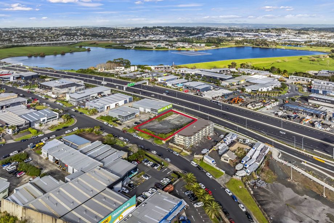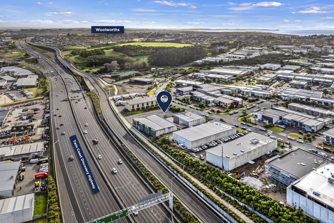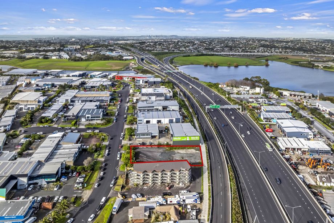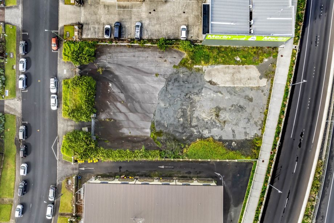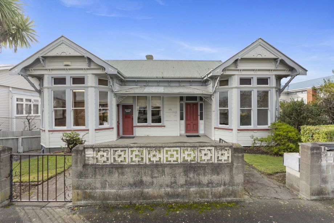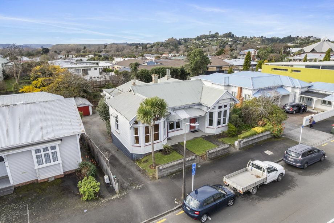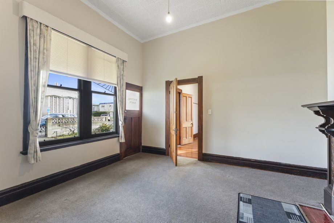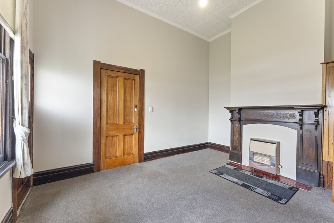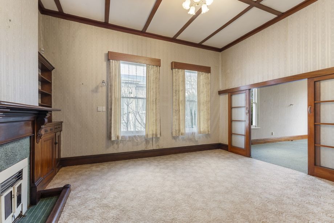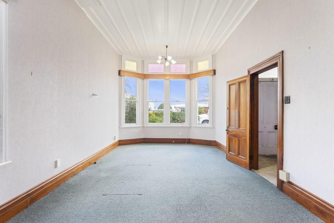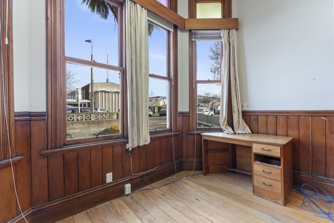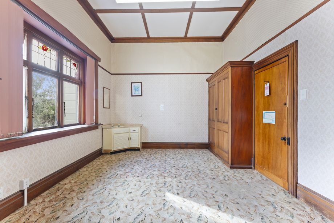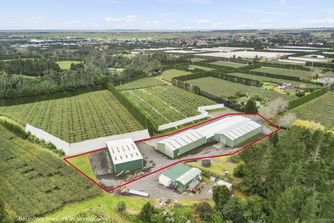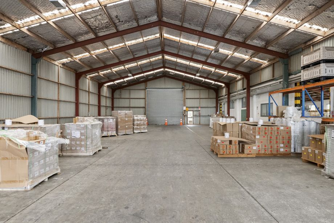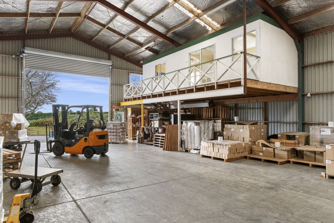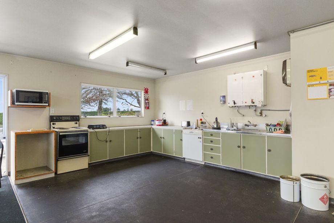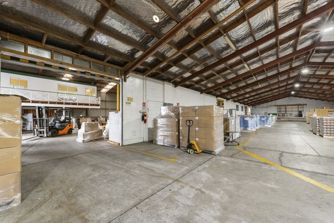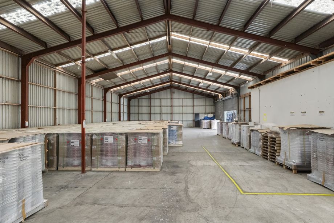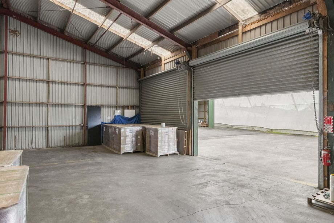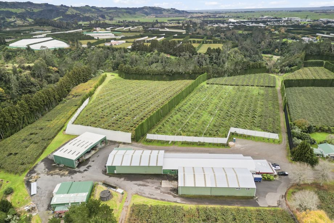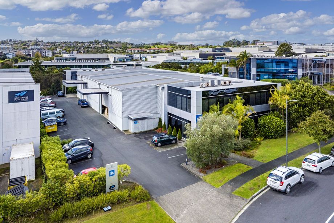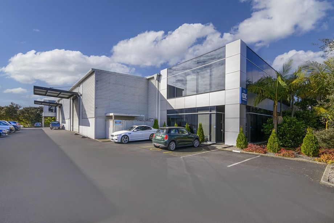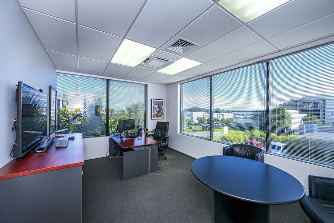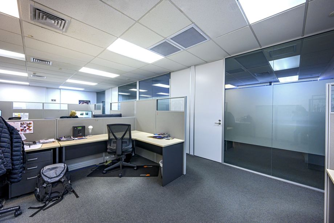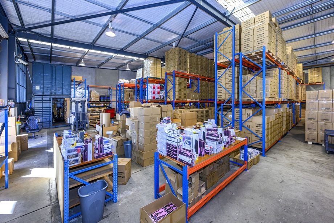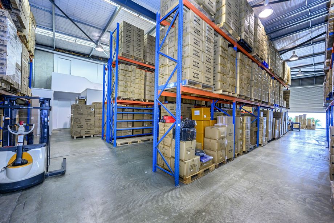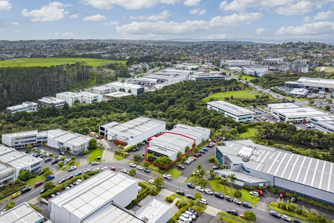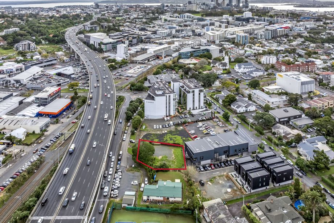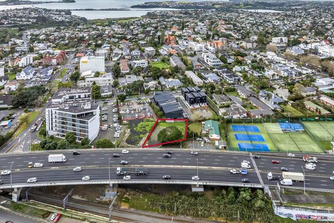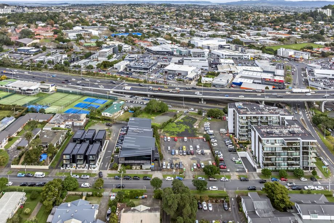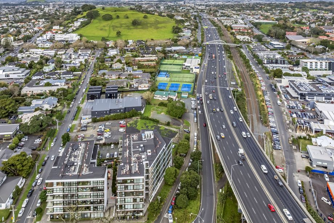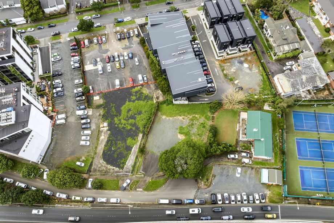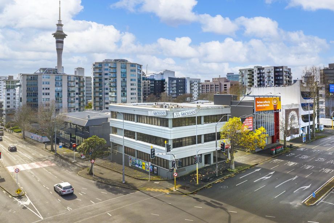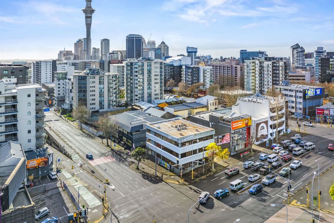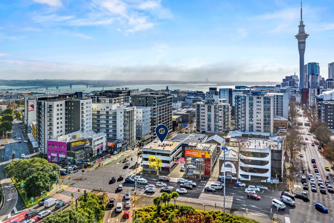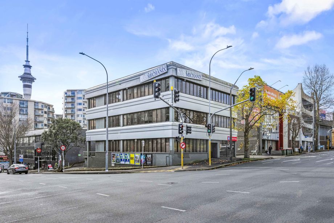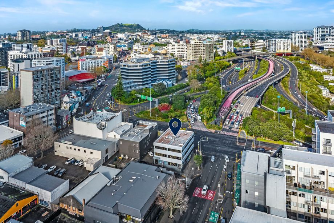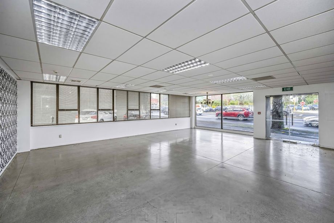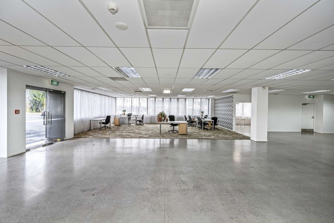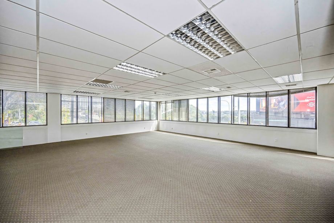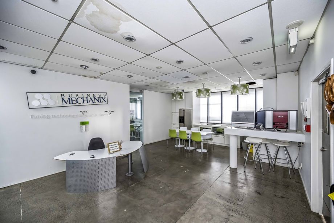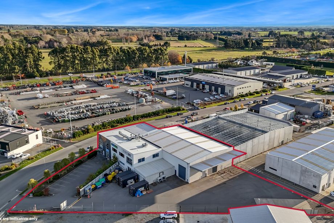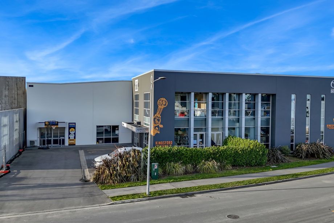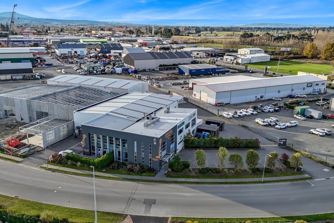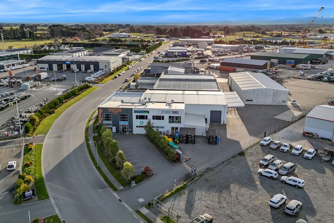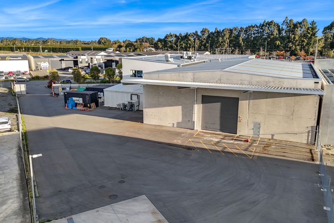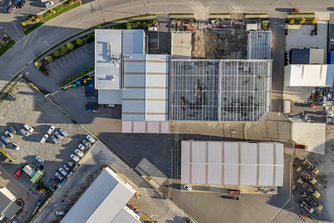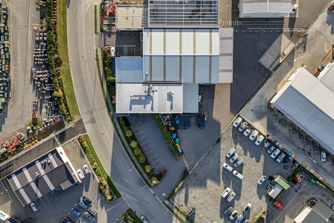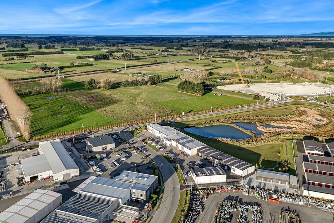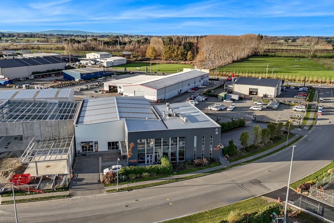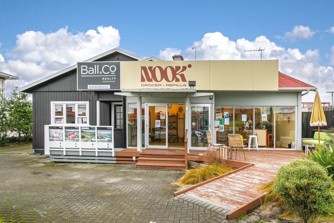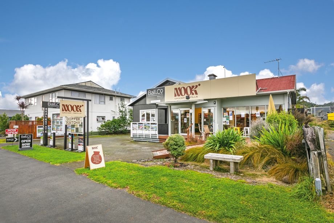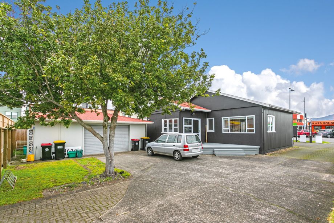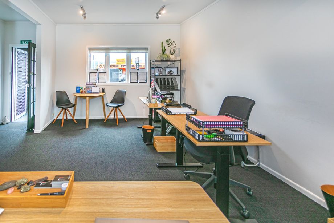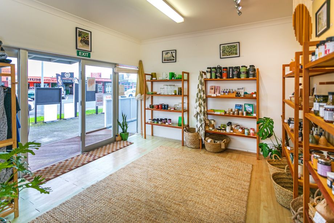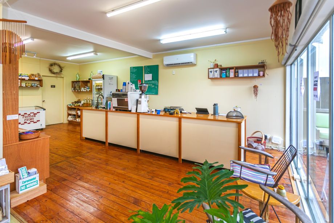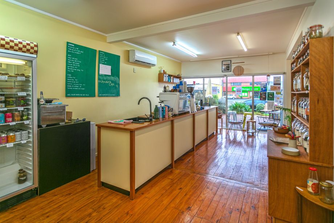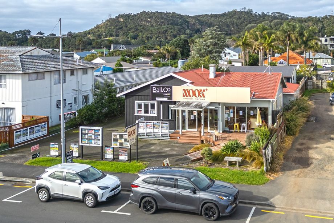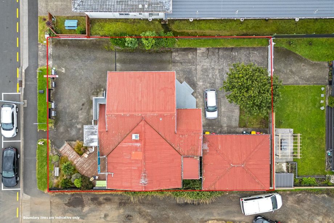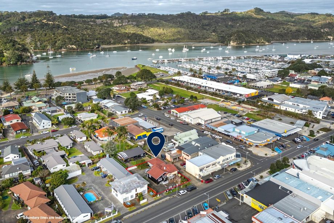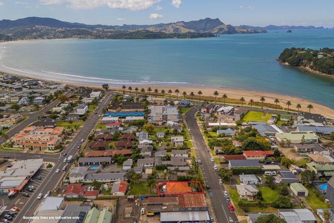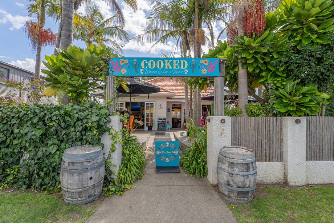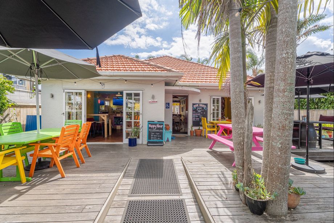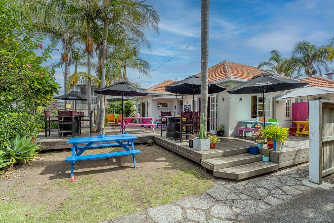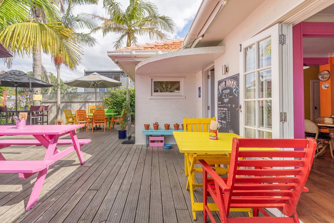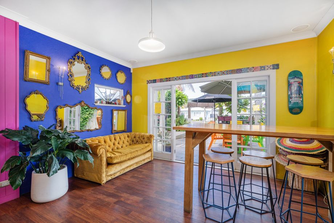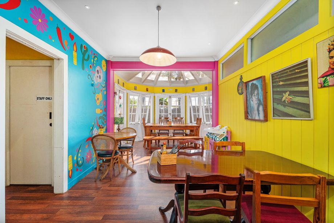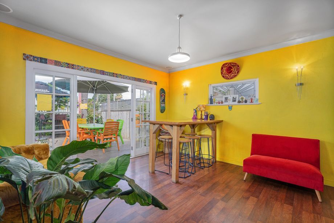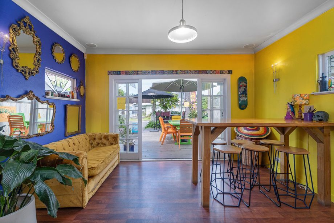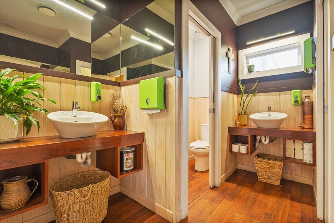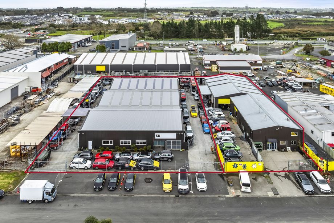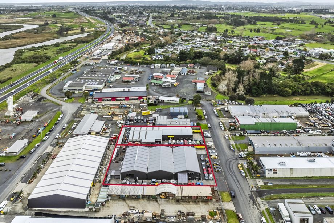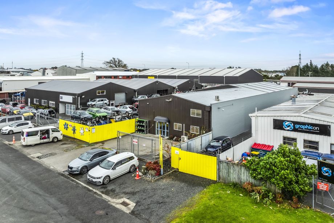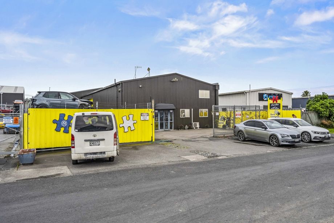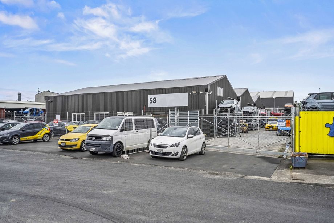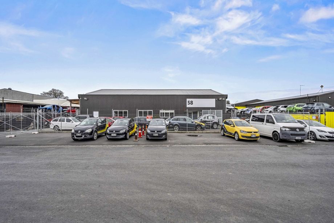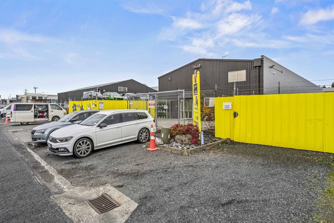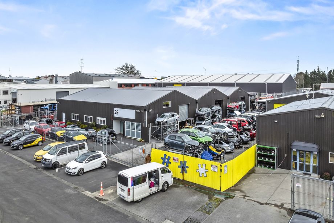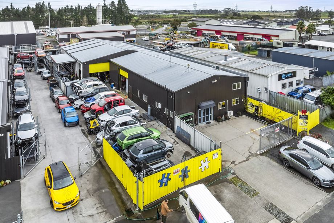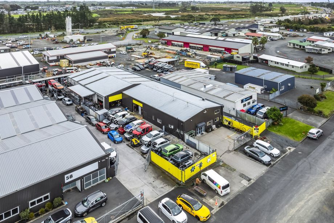Welcome to our new listings of New Zealand commercial property for sale. The listings are sourced from realestate.co.nz. Each listing has contact details for the Agent.
This search yielded 3582 results.
Auckland 1021, Auckland City
6 Kingsland Terrace, Kingsland
A city-fringe trophy - not to be missed
Large 976sqm (more or less) rectangular site with favourable Business - Mixed Use zoningSolid income stream from an established single tenant occupying both levelsSubstantial...
more
Listing ID: 42756862
Auckland 1021, Auckland City
6 Kingsland Terrace, Kingsland
Land area: 976m2 , Floor area: 1158m2
Negotiation
Property type: Office building
A city-fringe trophy - not to be missed
- Large 976sqm (more or less) rectangular site with favourable Business - Mixed Use zoning
- Solid income stream from an established single tenant occupying both levels
- Substantial two-level building refurbished and presented to the highest standards
- A superior city-fringe freehold property that will appeal to a range of astute buyers
Underpinned by a significant land holding, substantial building and 12 onsite car parks, 6 Kingsland Terrace provides a unique opportunity to secure a commercial investment that provides future options and flexibility in this aspirational and multi-faceted city-fringe precinct.
With a current income of $537,429pa + GST and OPEX the well-structured lease terms, which provide for built-in rental growth annually, offer purchasers a solid income stream from this trophy asset.
This location offers ease of access to the nearby vibrant Kingsland hospitality/retail precinct, train station, Eden Park, St Lukes Mall and multiple transport and public amenities. The property offers a northwest-facing aspect with unobstructed views across the adjoining Nixon Park and beyond.
The two-level high-stud building was recently refurbished and modernised to the highest specifications and quality of materials, offering an A-grade seismic rating with superior levels of fit-out and presentation. The dual entrances provide flexible options for future split tenancies.
Our realistic vendor wishes to pursue fresh opportunities, providing a rare chance to secure a superior offering in this tightly held location.
Offered for sale by negotiation, this property represents a strategic Auckland city-fringe freehold property.
Listing provided by:

Whangarei
36 Springs Flat Road, Kamo
Industrial site ready to go, SH1 connection coming
Key details:
3,000sqm freehold landFlat and regular-shapedZoned Light IndustrialVacant possessionMajor infrastructure upgrades underway...
more
Listing ID: 42830541
Whangarei
36 Springs Flat Road, Kamo
Land area: 3000m2
Deadline Sale
Property type: Commercial land
Industrial site ready to go, SH1 connection coming
Key details:
- 3,000sqm freehold land
- Flat and regular-shaped
- Zoned Light Industrial
- Vacant possession
- Major infrastructure upgrades underway
Prime location + future SH1 connection located on Springs Flat Road (currently no-exit), this site is set for a major transformation.
A fully funded infrastructure project will connect Springs Flat Road directly to SH1 by December 2026 (Source: Whangārei District Council & Infrastructure Acceleration Fund).
This upgrade will boost traffic flow, access, and visibility—unlocking future capital growth at 30 Springs Flat Road.
Contact the sole agent for more details:
Nigel Ingham | 021 562 919
Daniel Sloper | 021 022 10339
For Sale by Deadline Private Treaty closing at 4pm, Wednesday, 30 July 2025 (unless sold prior).
Listing provided by:

Hawkes Bay 4122, Hastings
101 Alexandra Crescent, Hastings
Corner profile gateway to The Park Megacentre
Megacentre gateway corner locationLarge Format Retail Zone809sqm freehold titleExceptional opportunity – will be sold
It doesn’t get much be...
more
Listing ID: 42832034
Hawkes Bay 4122, Hastings
101 Alexandra Crescent, Hastings
Land area: 809m2 , Floor area: 110m2
Auction
Property type: Investment opportunities
Corner profile gateway to The Park Megacentre
- Megacentre gateway corner location
- Large Format Retail Zone
- 809sqm freehold title
- Exceptional opportunity – will be sold
It doesn’t get much better than this. A freehold title offering 809sqm at the gateway to Hawke’s Bay’s only comprehensive large format retail centre, The Park Megacentre, located in Hastings. Featuring destination retailers Mitre10 Mega directly opposite, The Warehouse, Pet Essentials, Briscoes, Rebel Sport, Noel Leeming, and now JB HiFi, this really is a one-off opportunity to own.
Currently offering a very tidy three-bedroom residential house, with a consented barbershop at the rear with off street parking, you will find exceptional value here whether you are a developer, investor, owner occupier, or looking for home and income.
Rarely available Large Format Retail zone, with the enviable benefit of gateway corner profile. Vendor’s instruction is clear – get this sold.
Don’t delay your inquiry for further information or a private inspection.
Listing provided by:

Hawkes Bay 4122, Hastings
308 Victoria Street, Hastings
Prime development opportunity
Large clear span buildingZoned Light Industrial in central HastingsExcess to requirementsTo be subdivided from main titleVendor is set to sell...
more
Listing ID: 42832690
Hawkes Bay 4122, Hastings
308 Victoria Street, Hastings
Land area: 4124m2 , Floor area: 2190m2
Tender
Property type: Industrial buildings
Prime development opportunity
- Large clear span building
- Zoned Light Industrial in central Hastings
- Excess to requirements
- To be subdivided from main title
- Vendor is set to sell
This large single storey building, originally constructed as an indoor bowling facility, is no longer required by the incorporated society owner and has consent for subdivision to its own freehold title (4,124sqm).
Situated in the highly sought after Light Industrial zone, it also adjoins Hastings' Large Format Retail zone. The building itself measures 2,190sqm with suspended ceiling throughout and comprehensive facilities. The property has two street frontages with a large car parking area accessible from Albert Street. Near neighbours include Briscoes, Rebel Sports, JB HiFi, Mitre 10 Mega, Noel Leeming and multiple national and multinational automotive brands.
Listing provided by:

Auckland 0600, Auckland City
69 Mulgan Street, New Windsor
Well-located residential development site of scale
A significant 4,621sqm (more or less) freehold residential development siteThe favourable Mixed Housing Suburban zoning provides for a range of development optionsAn establis...
more
Listing ID: 42834384
Auckland 0600, Auckland City
69 Mulgan Street, New Windsor
Land area: 4621m2
Tender
Property type: Investment opportunities
Well-located residential development site of scale
- A significant 4,621sqm (more or less) freehold residential development site
- The favourable Mixed Housing Suburban zoning provides for a range of development options
- An established residential precinct which is close to multiple transport systems, schools, and amenities
- The previous dwellings that occupied the site are now cleared
Now surplus to the vendor's requirements, this vacant freehold property offers a wide range of land development and construction opportunities for residential developers seeking a project of scale in a sought-after, established Auckland residential location. Seldom do such strategic, large-scale residential development opportunities arise.
Offering an almost rectangular site, with a substantial frontage to Mulgan Street, which runs between New Windsor Road and Whitney Road, the property enjoys a gentle sloping aspect providing views across nearby residential locations, towards the distant Waitakere Ranges.
The location is close to a range of residential growth hubs, including Mt Albert, New Lynn, Blockhouse Bay, and Avondale, offering ease of access to associated public transport, motorway systems, hospitality, and retail facilities, as well as a wide range of nearby schools and public amenities, and Auckland's CBD.
Offered for sale by Tender (will not be sold prior), closing 4 pm, 7th August 2025. We invite you to contact the sole appointed agents now to receive comprehensive information.
Mike Adams +64 21 977 527
Gerald Rundle +64 27 286 4620
Listing provided by:

Auckland 1052, Auckland City
7 Windsor Street and 1I Ruskin Street, Parnell
Trophy Parnell freehold investment
A superior investment opportunity in the aspirational suburb of Parnell864sqm (more or less) freehold site plus a separate title with 31 car parksTwo-level character building...
more
Listing ID: 42834417
Auckland 1052, Auckland City
7 Windsor Street and 1I Ruskin Street, Parnell
Land area: 864m2 , Floor area: 1305m2
Tender
Property type: Commercial land
Trophy Parnell freehold investment
- A superior investment opportunity in the aspirational suburb of Parnell
- 864sqm (more or less) freehold site plus a separate title with 31 car parks
- Two-level character building refurbished and strengthened to exacting standards
- Current combined income in excess of $630,000pa + GST and OPEX
- Business – Town Centre zoned opportunity, ideal for a wide range of buyers
Offered to the market as a package for the first time, these standout freehold properties present a rare opportunity to acquire a freehold tenanted investment of scale in this sought-after and tightly held city fringe location.
Underpinned by well-structured lease terms to multiple tenants, 7 Windsor Street comprises two levels of high-quality office space, extensively refurbished and upgraded in 2014 with a favourable 75% seismic rating. The nearby property at 1I Ruskin Street provides 31 car parks and two storage units on one level.
Strategically located close to vibrant Parnell Road and various major transport links and amenities, including Heard Park, this opportunity will appeal to a wide range of buyers, investors, developers, and future owner occupiers seeking a premium property investment. Such opportunities are rare - don’t miss this one!
Contact the sole agents now to receive comprehensive information.
Mike Adams
+64 21 977 527
mike.adams@bayleys.co.nz
Ben Wallace
+64 21 184 4747
ben.wallace@bayleys.co.nz
Listing provided by:

Auckland 0627, North Shore City
46 Porana Road, Wairau Valley
Porana Powerhouse
46A and 46B Porana Road presents an exceptional opportunity to acquire a high-quality, fully leased, split-risk investment in one of the North Shore’s most desirable industrial precincts....
more
Listing ID: 42834643
Auckland 0627, North Shore City
46 Porana Road, Wairau Valley
Land area: 2025m2 , Floor area: 1186m2
Deadline Sale
Property type: Industrial buildings
Porana Powerhouse
46A and 46B Porana Road presents an exceptional opportunity to acquire a high-quality, fully leased, split-risk investment in one of the North Shore’s most desirable industrial precincts.
Expertly renovated to a superior standard with standout presentation throughout, this fully leased asset offers investors a rare combination of strong tenant covenant, surplus parking, and premium location.
Positioned just minutes from motorway onramps, Auckland CBD, Takapuna, and the East Coast Bays, the property offers excellent accessibility and future-proofed appeal.
Key highlights include:
- 1,186.5sqm building on a generous 2,025sqm freehold site
- 25 on-site car parks – a rare commodity in this location
- Returning $246,462pa + GST and outgoings with guaranteed rental growth
- Three well-established tenants on recently renewed four-year leases from July 2025
- High quality finish throughout
- Market and fixed rent reviews
- 100% NBS A-Grade IEP
Opportunities of this calibre, with scale, security, and presentation, rarely come to market in Wairau Valley.
Contact the exclusive agents for the full information pack or to arrange a private inspection:
Jaye Miller 027 376 1118 | Matt Mimmack 021 229 5878
Listing provided by:

Whangarei
9 Kepa Road, Ruakaka
Vacant Industrial – Deceased Estate
Bayleys in the North Commercial and Industrial is pleased to offer 9 Kepa Road to the market for sale by way of Auction closing at 12pm on Wednesday, 13th August 2025 at 84 Walton Street, Whangare...
more
Listing ID: 42837004
Whangarei
9 Kepa Road, Ruakaka
Land area: 630m2 , Floor area: 309m2
Auction
Property type: Office building
Vacant Industrial – Deceased Estate
Bayleys in the North Commercial and Industrial is pleased to offer 9 Kepa Road to the market for sale by way of Auction closing at 12pm on Wednesday, 13th August 2025 at 84 Walton Street, Whangarei (unless sold prior).
Now available with vacant possession, this well-maintained industrial property offers a fantastic opportunity to own and occupy or invest in the growing Ruakaka light industrial area.
Positioned on a 630sqm (more or less) freehold site, the 309sqm building features a functional mix of workshop space, offices, mezzanine storage, and a covered canopy. The property also includes 3-phase power, bathroom and kitchen facilities, and internal heating—everything your business needs to hit the ground running.
•Tidy and versatile building
•Light industrial zoning – level, usable site
•Potential net rental: $38,125 net pa + GST
•Suit owner-occupiers or investors
This is a rare opportunity in a tightly held location – contact the sole agents today for more information or to arrange a viewing.
Daniel Sloper | 021 022 10339 | daniel.sloper@bayleys.co.nz
Listing provided by:

Auckland 0630, North Shore City
24-28 Clyde Road, Browns Bay
First time on the market in 30 years
763sqm (more or less) freehold site with excellent street profile838sqm (approximately) floor area across two levels with ground floor retail and upper-level office (vacant)Z...
more
Listing ID: 42837141
Auckland 0630, North Shore City
24-28 Clyde Road, Browns Bay
Land area: 763m2 , Floor area: 838m2
Deadline Sale
Property type: Investment opportunities
First time on the market in 30 years
- 763sqm (more or less) freehold site with excellent street profile
- 838sqm (approximately) floor area across two levels with ground floor retail and upper-level office (vacant)
- Zoned Business – Town Centre with 75% NBS seismic rating
Offered to the market for the first time in 30 years is a high-profile two-level retail and office building occupying a 763sqm freehold site in the heart of Browns Bay’s commercial centre.
The property comprises a diversified income stream across two established tenants, with an existing vacancy providing immediate upside for owner-occupiers or add value investors.
Positioned on Clyde Road just moments from the beach and major retailers including New World and Woolworths, the site also benefits from favourable Town Centre zoning, presenting longer-term development potential for mixed-use or apartment redevelopment.
This is a rare opportunity to secure a well-located property in a tightly held coastal suburb with long-term strategic upside. Suitable for add-value investors, owner-occupiers, or land bankers seeking to capitalise on Browns Bay’s ongoing evolution.
Listing provided by:

Auckland 0614, Waitakere City
201 Triangle Road, Massey
Positioned for secure returns with future upside
A well-positioned industrial opportunity in a proven West Auckland location, now available for sale.Located on busy Triangle Road, this 2,023sqm (more or less) freehold site is zoned Li...
more
Listing ID: 42837820
Auckland 0614, Waitakere City
201 Triangle Road, Massey
Land area: 2023m2 , Floor area: 800m2
Deadline Sale
Property type: Industrial buildings
Positioned for secure returns with future upside
A well-positioned industrial opportunity in a proven West Auckland location, now available for sale.
Located on busy Triangle Road, this 2,023sqm (more or less) freehold site is zoned Light Industry and returns net $110,000pa + GST. Fully tenanted with a lease in place until August 2027, the property offers reliable income and future flexibility.
Improvements include approximately 800sqm of medium-stud warehouse and office, with a functional yard suitable for container use, parking or storage. Wide road frontage ensures strong visibility and easy access for vehicles.
Well connected to Lincoln Road, State Highway 16, Westgate and Henderson, this site presents a solid investment with add-value potential on lease expiry, ideal for long-term holders or land bankers.
Key features
- 2,023sqm (more or less) freehold Light Industry zoned site
- Lease in place to August 2027 returning net $110,000pa + GST
- 800sqm (approximately) warehouse and office
- Yard area for parking or container storage
- Excellent exposure and accessibility
Listing provided by:

Auckland 0632, North Shore City
15 Arrenway Drive, Rosedale
Albany land with exposure and options
Extremely rare vacant commercial land opportunity in AlbanySite area of 2,112sqm (more or less) with favourable General Business zoningRegular shape site with exceptional exp...
more
Listing ID: 42837878
Auckland 0632, North Shore City
15 Arrenway Drive, Rosedale
Land area: 2112m2
Tender
Property type: Investment opportunities
Albany land with exposure and options
- Extremely rare vacant commercial land opportunity in Albany
- Site area of 2,112sqm (more or less) with favourable General Business zoning
- Regular shape site with exceptional exposure to the motorway system
- Levelled and secure freehold site with infrastructure services available
Now surplus to the vendor's requirement, 15 Arrenway Drive presents a rare opportunity to secure a freehold commercial site offering an array of options in the heart of Albany's established commercial industrial business precinct.
The property enjoys a prominent position in this location, offering significant exposure backing onto the main North-South motorway system, while also fronting onto Arrenway Drive, an established and aspirational commercial and industrial destination.
The site's multiple features, including the regular shape, excellent exposure, and favourable zoning providing flexibility, make this a compelling option for owner occupiers, developers and investors seeking profile and potential in this tightly held precinct.
With the large majority of Albany’s industrial and commercial land taken up, this property offers one of the last chances to secure your position in this location and proceed with a blank canvas.
Contact the sole agents directly for further details, with all inspections strictly by appointment.
Mike Adams
+64 21 977 527
mike.adams@bayleys.co.nz
Matt Mimmack
+64 21 229 5878
matt.mimmack@bayleys.co.nz
Listing provided by:

Manawatu / Whanganui 4500, Whanganui
176 Wicksteed Street, Whanganui Central
CBD villa with mixed-use potential
For sale by Auction: 12pm, Friday 15 August 2025 (will not be sold prior). Bayleys Whanganui, 158 Wicksteed Street.Truly set right in Whanganui’s CBD, this 1900s villa offers a unique b...
more
Listing ID: 42838139
Manawatu / Whanganui 4500, Whanganui
176 Wicksteed Street, Whanganui Central
Land area: 1012m2 , Floor area: 260m2
Auction
Property type: Office building
CBD villa with mixed-use potential
For sale by Auction: 12pm, Friday 15 August 2025 (will not be sold prior). Bayleys Whanganui, 158 Wicksteed Street.
Truly set right in Whanganui’s CBD, this 1900s villa offers a unique blend of location, character, and versatility. Situated on a 1,012sqm (more or less) residentially zoned section, the property spans approximately 260sqm and has previously operated as a mixed-use GP practice with residential living at the rear. This existing use provides for a range of ongoing options, with an authorised allowance for both commercial and residential activity.
The villa retains many of its original features but would benefit from some thoughtful refurbishment to enhance both its charm and functionality. Whether you're looking to reinstate a full character residence, establish a home and income setup, or consider redevelopment (subject to council approval), this property is packed with opportunity.
The neighbouring property 180 Wicksteed Street is also available for purchase - an attractive chance to secure a foothold in the CBD with scope to build a broader portfolio or future-proof your position.
NB: boundary lines are indicative only
Listing provided by:

Bay of Plenty 3183, Western Bay Of Plenty
288 No 3 Road, Te Puke
Large scale warehousing in kiwifruit capital
Sizeable 7,217sqm (more or less) freehold land parcel Warehouse and storage onsite totalling 2,481sqm (approx.) Excellent connectivity to Tauranga Port and the ‘Golden Tria...
more
Listing ID: 42838241
Bay of Plenty 3183, Western Bay Of Plenty
288 No 3 Road, Te Puke
Land area: 7217m2 , Floor area: 2481m2
Auction
Property type: Industrial buildings
Large scale warehousing in kiwifruit capital
- Sizeable 7,217sqm (more or less) freehold land parcel
- Warehouse and storage onsite totalling 2,481sqm (approx.)
- Excellent connectivity to Tauranga Port and the ‘Golden Triangle’
- Located in ever expanding Kiwifruit capital of the world (Te Puke)
This sizeable rural warehouse and storage opportunity is being sold with vacant possession. Nestled amongst high performing orchards, packhouses and argi-businesses on the edge of Te Puke. Occupying the 7,217sqm site (more or less) is a large scale warehouse and storage facilities totalling approximately 2,481sqm. The property presents a unique opportunity for owner occupiers and investors.
This well-connected property means you can take advantage of the close proximity to Te Puke’s town centre a mere 5-kilometre drive away; whilst also benefitting from the existing transport routes through to the Port of Tauranga and throughout the ‘Golden Triangle’ encompassing Hamilton and Auckland.
The warehouse comprises three main areas, being the original warehouse estimated to be built in the 1980’s with 2 additional extensions completed since. There is also a storage facility onsite which is sectioned into an opened ended storage area spanning (approx.) 379.5sqm and a smaller section (approx.) 117.1sqm with a roller door for lockable storage.
For more information on this prime opportunity, contact sole listing agents, Rory Brown or Mark Walton today.
Listing provided by:

Auckland 0632, North Shore City
14 Canaveral Drive, Albany
Classy industrial in prime location
A stylish industrial offering with excellent frontage to Canaveral DriveModern in construction with a total floor area of 1,013sqm (approximately) available with vacant possession...
more
Listing ID: 42838340
Auckland 0632, North Shore City
14 Canaveral Drive, Albany
Floor area: 1013m2
Deadline Sale
Property type: Industrial buildings
Classy industrial in prime location
- A stylish industrial offering with excellent frontage to Canaveral Drive
- Modern in construction with a total floor area of 1,013sqm (approximately) available with vacant possession
- Well presented after previously being owned and occupied
- Excellent car parking (17) with container drop areas available onsite
An outstanding opportunity to secure this prime industrial building, constructed in 2005 with modern appeal and prime frontage to Canaveral Drive.
Located in Albanys' prestigious business park, the property offers a unique opportunity for an owner-occupier to secure their position in this prominent and highly desirable location.
Well presented, the property offers a modern fit out, air-conditioned offices over two levels with a designated lunchroom and amenities up and down. The warehouse is regular in shape with a high stud accessed via a single motorised roller door.
Generous car parking onsite also allows for container drop areas, and the building benefits from being one of only two units accessing the driveway.
Why wait for a new build, when a building of this calibre presents itself.
Listing provided by:

Auckland 1050, Auckland City
12 Robert Hall Avenue, Remuera
Double Grammar zone development site
999sqm (more or less) fee simple site zoned Business – Mixed UseStrategic and sought-after location, walking distance from Newmarket and in Double Grammar ZoneRapidly develop...
more
Listing ID: 42838403
Auckland 1050, Auckland City
12 Robert Hall Avenue, Remuera
Land area: 999m2
Tender
Property type: Investment opportunities
Double Grammar zone development site
- 999sqm (more or less) fee simple site zoned Business – Mixed Use
- Strategic and sought-after location, walking distance from Newmarket and in Double Grammar Zone
- Rapidly developing residential and medical/commercial precinct
- Flexible site for immediate development or long-term land bank
A rare chance to secure an affordable development site in a sought-after Remuera location. Situated in a rapidly developing mixed-use enclave, the property is surrounded by a mixture of medical, commercial and residential developments. The property benefits from an intensive Business–Mixed Use zoning, allowing for residential apartment or terrace house development, or alternatively commercial/retail/medical.
The property is located in a zone for Auckland Boys and Epsom Girls Grammar schools and is handily located to the considerable amenities which Central Newmarket provides, motorway on-ramps, hospitals and Auckland CBD.
An affordable entry into a strategic double grammar zone precinct. Call now for further information.
Listing provided by:

Auckland 1010, Auckland City
124 Nelson Street, Auckland Central
Central city standalone with massive profile
Prominent standalone building on a 729sqm (more or less) freehold corner siteOptions for owner occupiers, value-add investors and developersUnparalleled exposure to approxima...
more
Listing ID: 42838423
Auckland 1010, Auckland City
124 Nelson Street, Auckland Central
Land area: 729m2 , Floor area: 900m2
Auction
Property type: Office building
Central city standalone with massive profile
- Prominent standalone building on a 729sqm (more or less) freehold corner site
- Options for owner occupiers, value-add investors and developers
- Unparalleled exposure to approximately 10 million commuters annually
- Versatile zoning (Plan Change 78 operative), offering intensive development prospects
Positioned on one of Auckland Central's most prominent intersections, 124 Nelson Street delivers the rare combination of scale, exposure, and versatile potential. The existing standalone building spans approximately 900sqm with a high seismic rating of 126% NBS, providing a robust platform for refurbishment or reshaping.
Owner-occupiers and add-value investors will appreciate the opportunity to secure a high-profile location and the flexibility to create bespoke office or mixed-use space with signage opportunity. Developers will be drawn to the site's generous Business City Centre zoning and corner profile, making it ideal for intensive development under Plan Change 78 now operative.
Opportunities of this calibre, with such significant exposure and underlying development potential, are tightly held and seldom available.
Listing provided by:

Canterbury 7400, Waimakariri
6 Kingsford Smith Drive, Rangiora
Premium Mixed-Use Investment with Diverse Income
Bayleys is proud to present this exceptional mixed-use investment in the heart of Rangiora’s rapidly expanding Southbrook industrial precinct. Constructed in 2014 to post-earthquake standards, this...
more
Listing ID: 42838708
Canterbury 7400, Waimakariri
6 Kingsford Smith Drive, Rangiora
Land area: 3787m2 , Floor area: 1929m2
Deadline Sale
Property type: Industrial buildings
Premium Mixed-Use Investment with Diverse Income
Bayleys is proud to present this exceptional mixed-use investment in the heart of Rangiora’s rapidly expanding Southbrook industrial precinct. Constructed in 2014 to post-earthquake standards, this high-spec property offers a rare combination of income diversity, functionality, and future flexibility.
Positioned on a large 3,787sqm* dual-access site, the property features a high-stud, clear-span warehouse (recently vacated and vendor underwritten), a fully equipped commercial production kitchen, a popular on-site café, and premium first-floor office accommodation. A large sealed yard, truck wash, and ample onsite parking add further value for occupiers and investors alike.
Anchored by established tenants including The FitLife Company Café, NZ Foods Direct Production kitchen, and City Impact Church, the property delivers strong holding income across a broad tenancy profile. The vacant warehouse component offers an ideal opportunity for an owner-occupier to secure a premium facility or for investors to add further rental upside.
Key Features
- 1,929.2sqm* total floor area across warehouse, kitchen, café, and offices
- 3,787sqm* freehold Business 2 zoned land with dual access and low site coverage
- High-stud clear-span warehouse with multiple roller doors – currently vacant and underwritten
- Ground floor production kitchen with chillers and freezer facilities
- Popular café with quality street frontage fit-out
- First floor office suite with boardroom, meeting rooms and amenities
- Large sealed and secure yard with truck wash and onsite car parking
- Strategic Southbrook location servicing both Christchurch and North Canterbury
- Constructed 2014 to 100% NBS – post-earthquake building code
6 Kingsford Smith Drive is located in Southbrook, a key industrial hub just south of Rangiora – North Canterbury’s largest town. Situated approximately 29km north of Christchurch, Rangiora is a major service centre for the wider region and continues to experience strong residential and commercial growth. The site benefits from excellent connectivity via State Highway 1, with easy access to Christchurch, Kaiapoi, Woodend, and the broader Canterbury region.
A premium offering in a tightly held market. Contact the sole agents today for more information or to arrange a private inspection.
To find out more information, please follow the link: https://www.propertyfiles.co.nz/property/5526619
Listing provided by:

Coromandel 3510, Thames-Coromandel
24a Albert Street, Whitianga
Two incomes, one location
•Two tenants, shared risk•Central Whitianga profile•Returning $37,600+GST & outgoings per annum •Tightly held locationOpportunities like this are few and far between. Lo...
more
Listing ID: 42838726
Coromandel 3510, Thames-Coromandel
24a Albert Street, Whitianga
Land area: 428m2 , Floor area: 162m2
Auction
Property type: Retail property
Two incomes, one location
•Two tenants, shared risk
•Central Whitianga profile
•Returning $37,600+GST & outgoings per annum
•Tightly held location
Opportunities like this are few and far between. Located in the heart of Whitianga’s pedestrian shopping area, 24a Albert Street offers prime street-level exposure in a township known for its low turnover and tight supply.
With two established tenancies already in place, this asset delivers a solid income stream of $37,600 + GST and outgoings per annum, with the added benefit of risk split across both leases. The building’s positioning—right on the main street—ensures high visibility, consistent foot traffic, and long-term relevance.
For buyers looking to establish a foothold in this high-demand coastal township, this is your opening. Whether you're expanding your portfolio or anchoring your first commercial investment, the numbers stack up and the profile delivers.
The property’s tidy street frontage and modern façade provide an attractive, low-maintenance holding. The split tenancy structure adds resilience, while future rental growth or use flexibility offers scope for long-term upside.
Whitianga’s commercial core rarely lets go of its real estate—seize the chance to get in.
Listing provided by:

Coromandel 3510, Thames-Coromandel
2a Mill Road, Whitianga
Spice Up Your Portfolio
•Proven tenant, strong local brand•$32,000pa + GST and outgoings•Colourful, high-visibility site•Decked for outdoor diningStep into a slice of Whitianga that’s bursting with...
more
Listing ID: 42838757
Coromandel 3510, Thames-Coromandel
2a Mill Road, Whitianga
Land area: 425m2 , Floor area: 178m2
Auction
Property type: Retail property
Spice Up Your Portfolio
•Proven tenant, strong local brand
•$32,000pa + GST and outgoings
•Colourful, high-visibility site
•Decked for outdoor dining
Step into a slice of Whitianga that’s bursting with flavour, fun and financial return. Home to the wildly popular Cooked Coromandel – a vibrant, high-profile eatery that dishes up tacos, tequila, and terrific vibes. This commercial investment offers the ultimate low-maintenance, high-character opportunity, allowing you to enjoy the financial benefits without the stress of constant upkeep.
Strategically positioned just off the main drag, this sunny corner is impossible to miss. The fully fenced site is adorned with lush greenery, a striking boardwalk-style deck, bold branding, and an inviting outdoor dining space that’s always humming. The building itself blends beachy charm with a fiesta of colour, delivering a distinctive hospitality venue that perfectly complements its coastal town.
Cooked Coromandel is a strong local brand with a loyal following and stellar online presence. Leased to a proven operator and returning $32,000 + GST & outgoings per annum, this is your chance to secure a slice of the Coromandel lifestyle with solid, reliable passive income.
Whether you're expanding your portfolio or making your first move into commercial property, this one is spicy, social and seriously smart.
Listing provided by:

Auckland 2113, Papakura
58 and 60 Firth Street, Drury
Buy one or both – two freehold warehouses
Situated in a tightly held industrial pocket of Drury, 58 and 60 Firth Street offer a rare opportunity to secure one or both refurbished industrial sites, either individually or as a combined holdi...
more
Listing ID: 42838763
Auckland 2113, Papakura
58 and 60 Firth Street, Drury
Land area: 3669m2 , Floor area: 1140m2
Deadline Sale
Property type: Industrial buildings
Buy one or both – two freehold warehouses
Situated in a tightly held industrial pocket of Drury, 58 and 60 Firth Street offer a rare opportunity to secure one or both refurbished industrial sites, either individually or as a combined holding.
- Two neighbouring standalone freehold properties
- Recently refurbished with new roofing, exterior repaint, and upgraded parking
- Ideal opportunity for owner-occupiers or add-value investors
58 Firth Street comprises a total floor area of 1,140sqm (approximately) on a freehold site of 2,428sqm. The building has undergone significant upgrades, including a new roof, long-run exterior cladding, freshly sealed carparking, and modernised office space with new carpet, paint, kitchen, and bathroom amenities.
60 Firth Street offers 716sqm (approximately) of functional floor area on 1,241sqm of freehold land. The building has also received a new roof, fresh exterior repaint, and upgraded sealed car parking.
With generous yard areas and excellent street presence, these well-shaped sites provide high functionality and future-proofed appeal for a wide range of industrial uses.
Contact the agents below for more information:
Tom Doyle
+64 21 062 6261
tom.doyle@bayleys.co.nz
Roman van Uden
+64 27 313 8803
roman.vanuden@bayleys.co.nz
Listing provided by:


