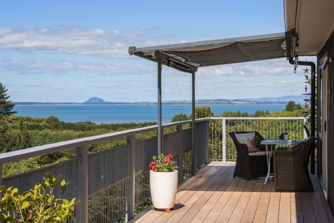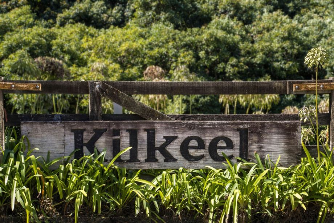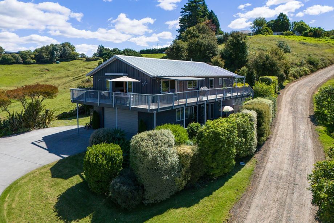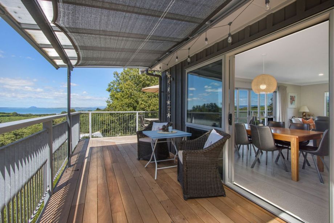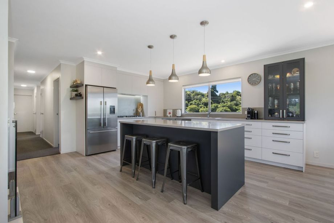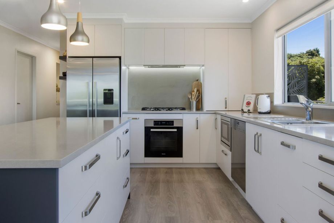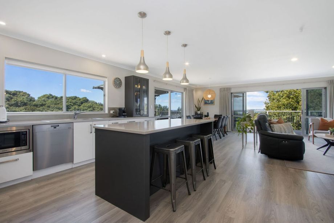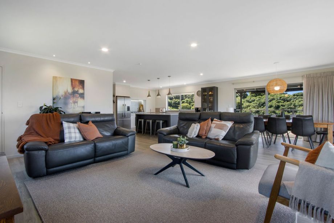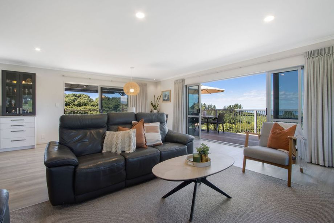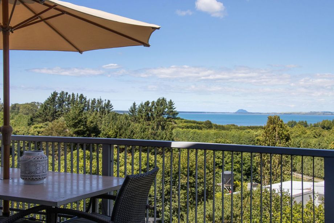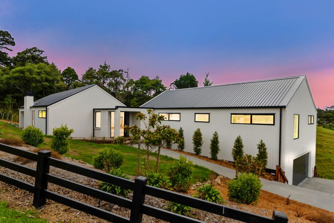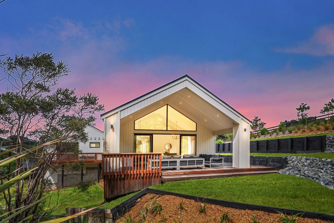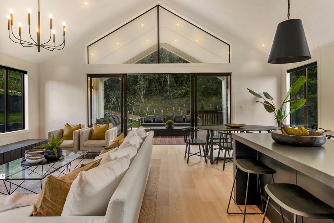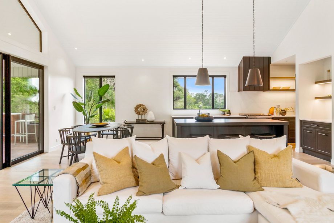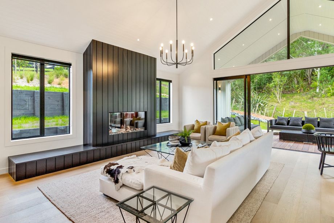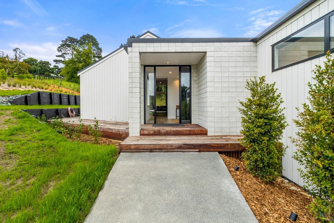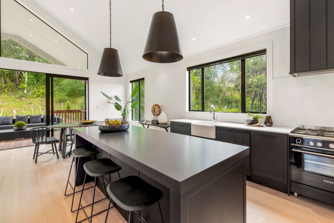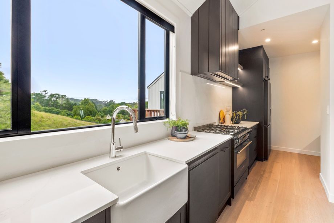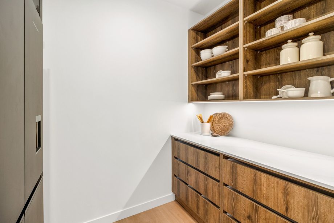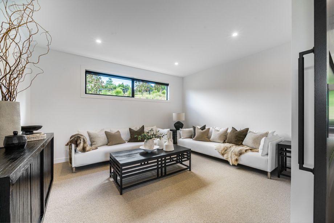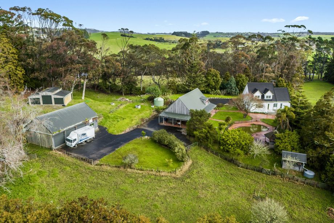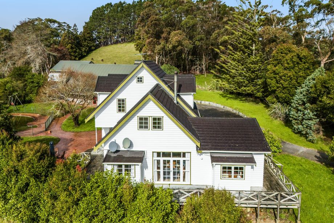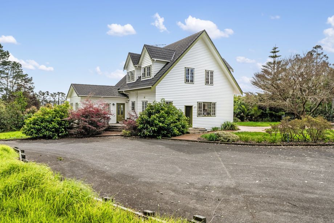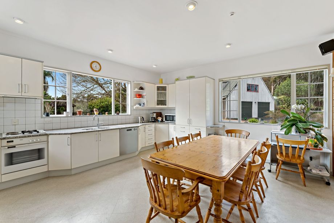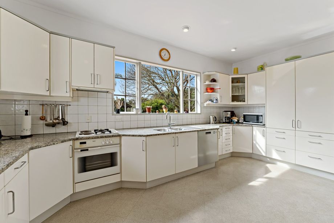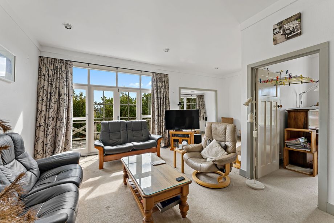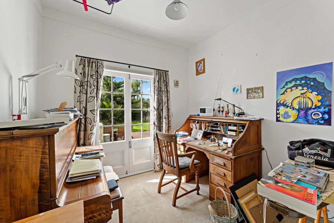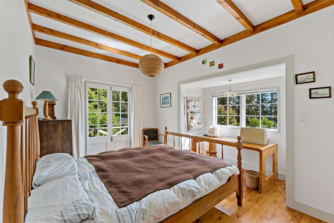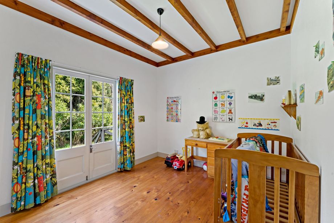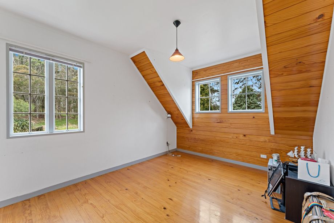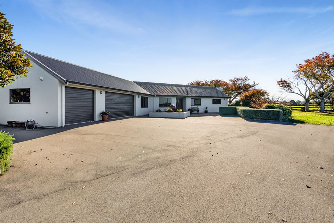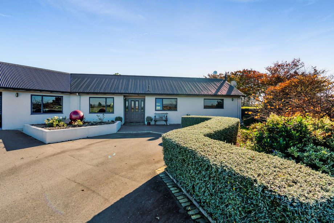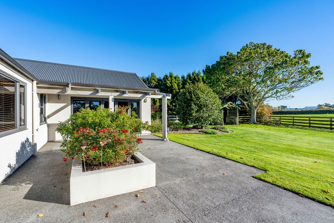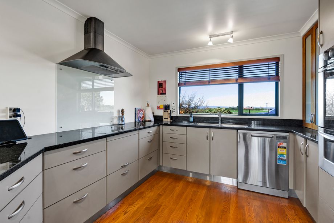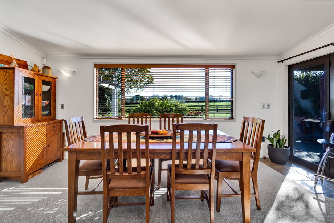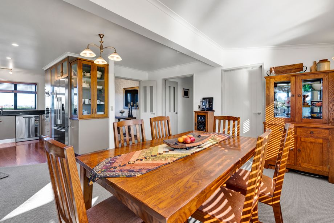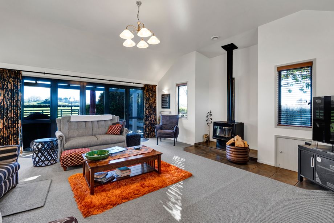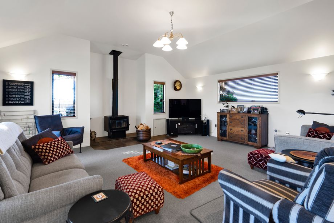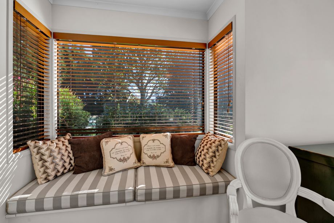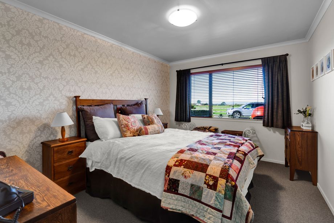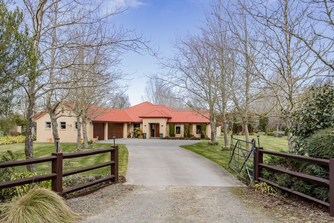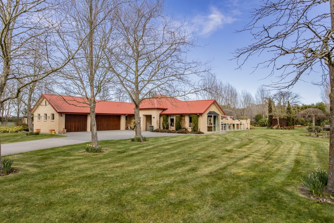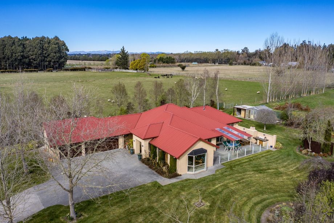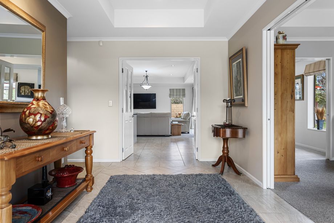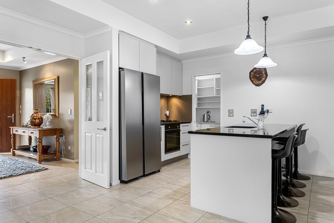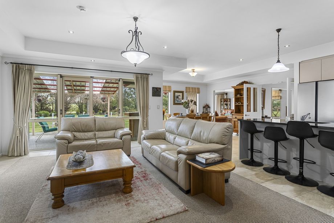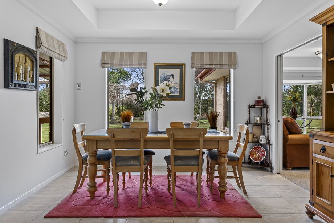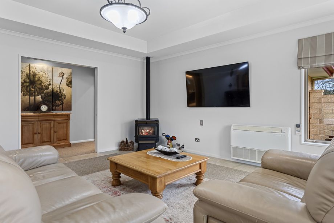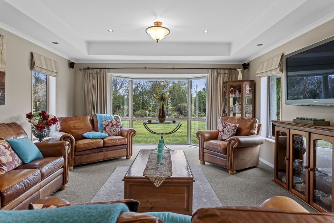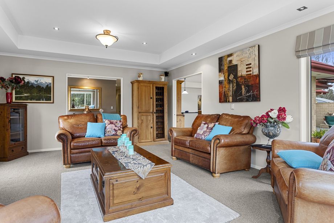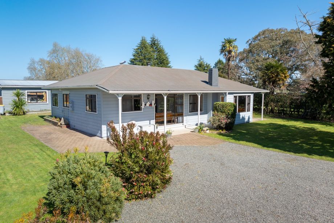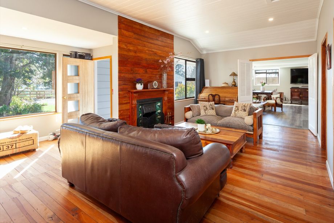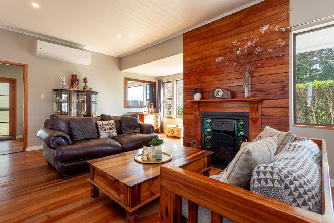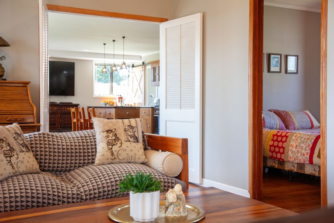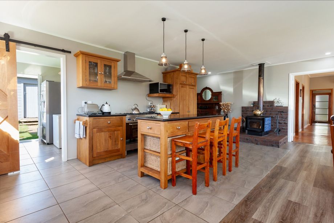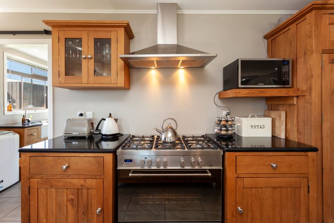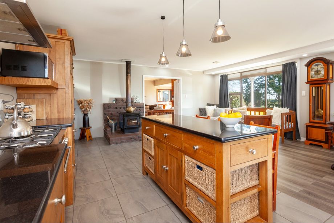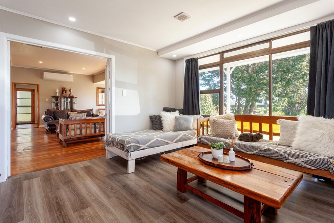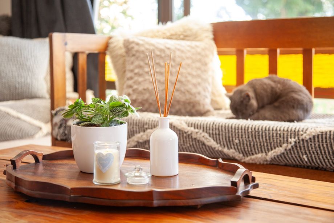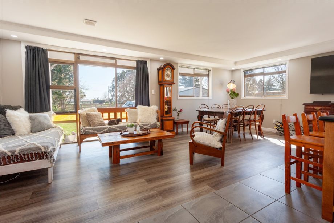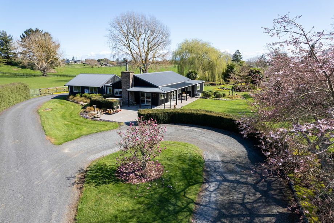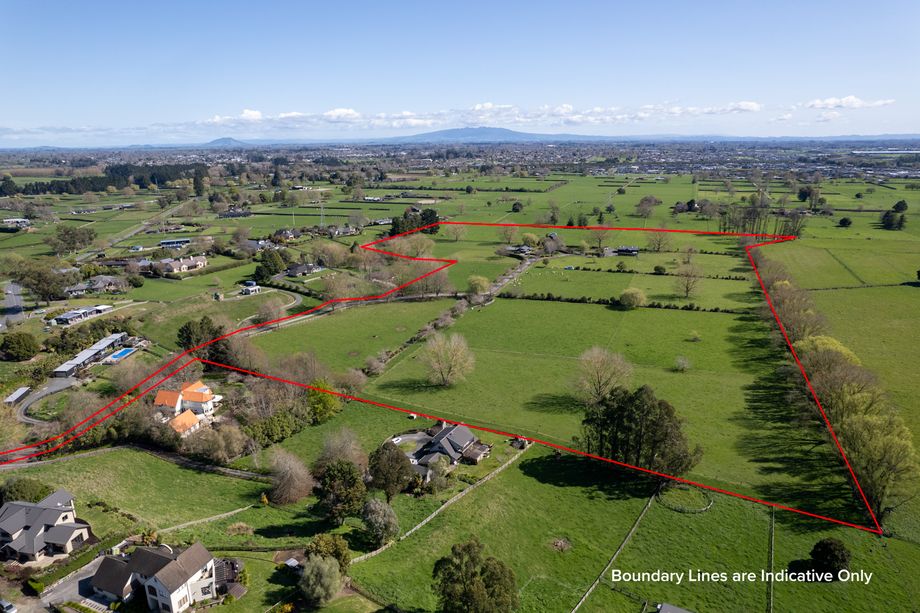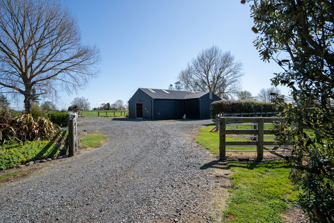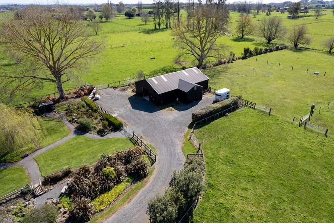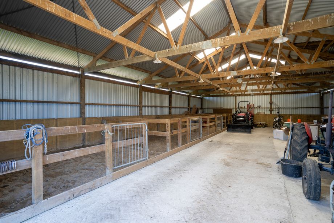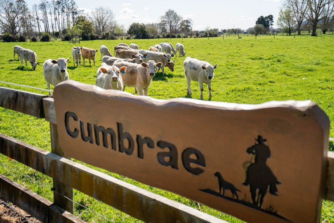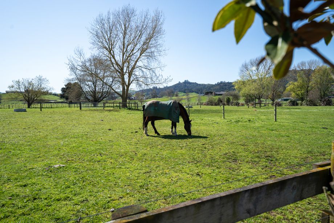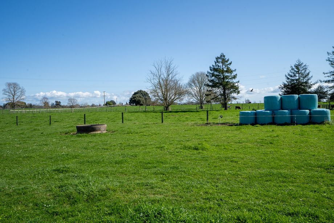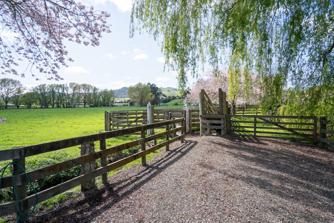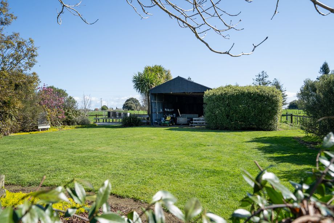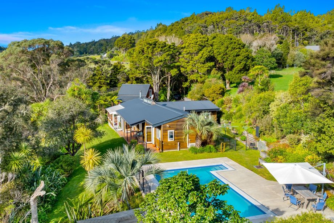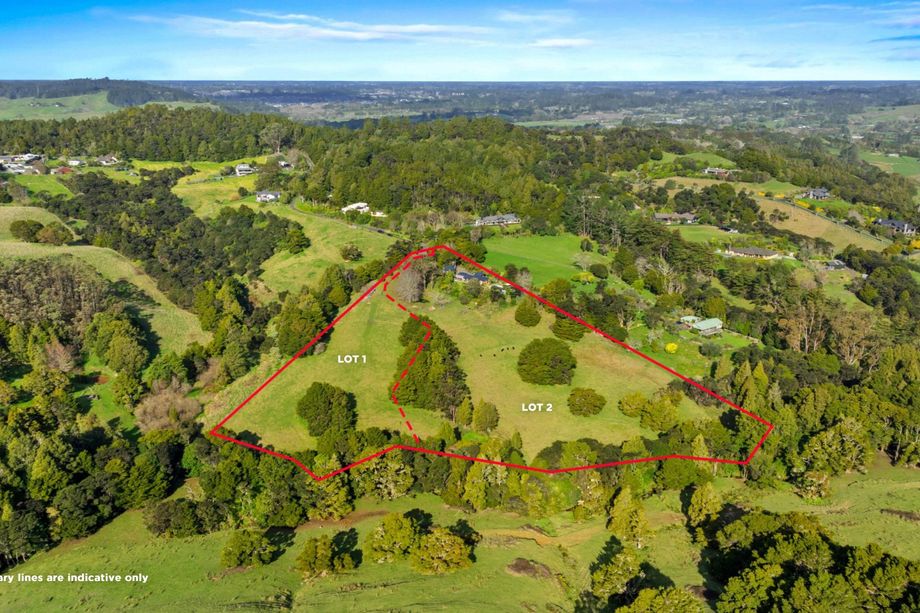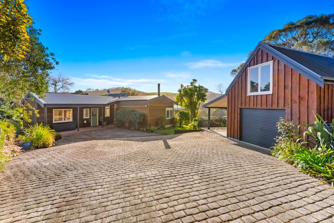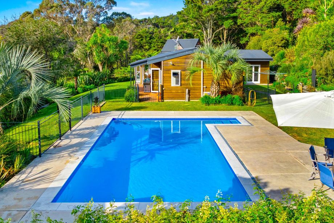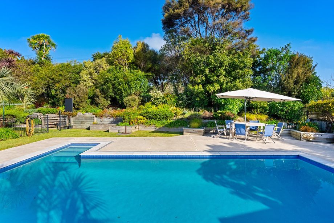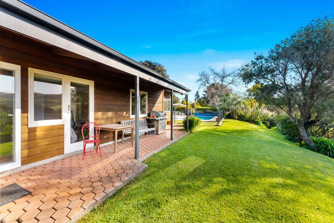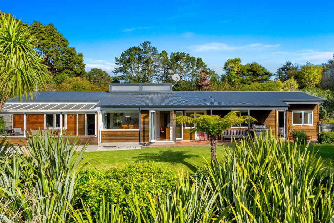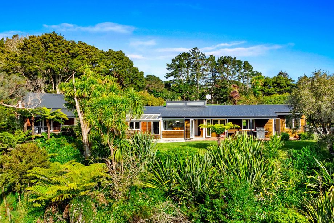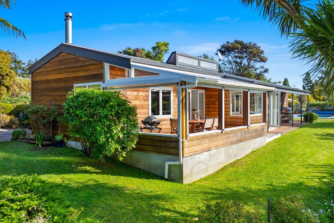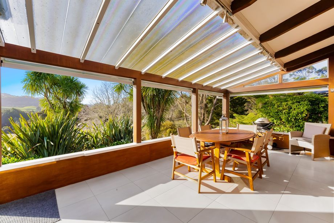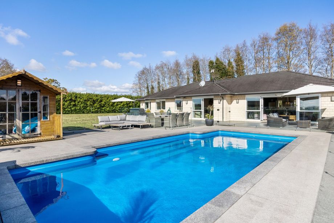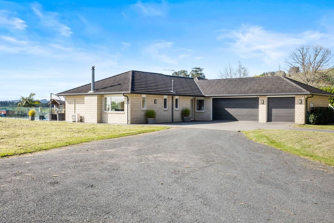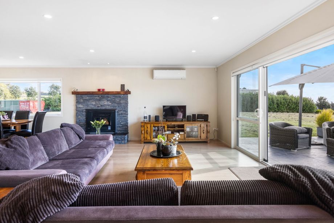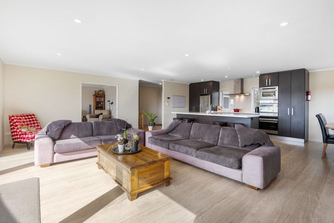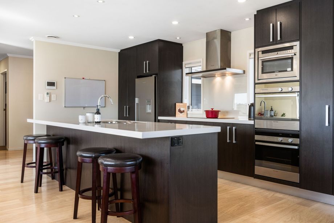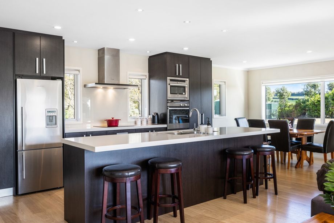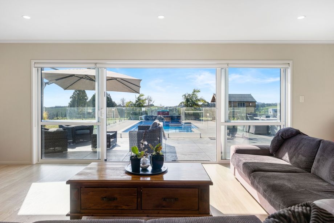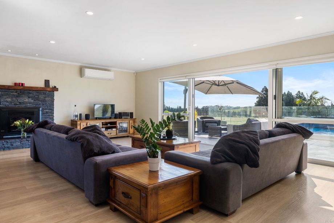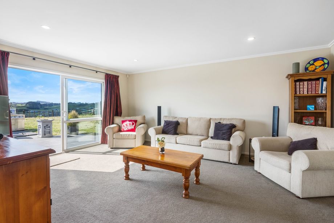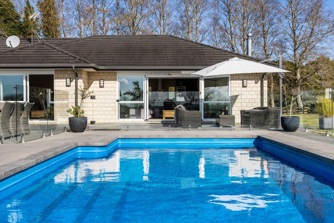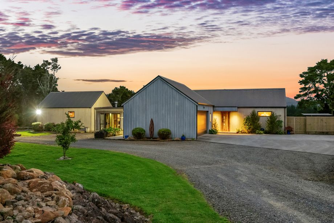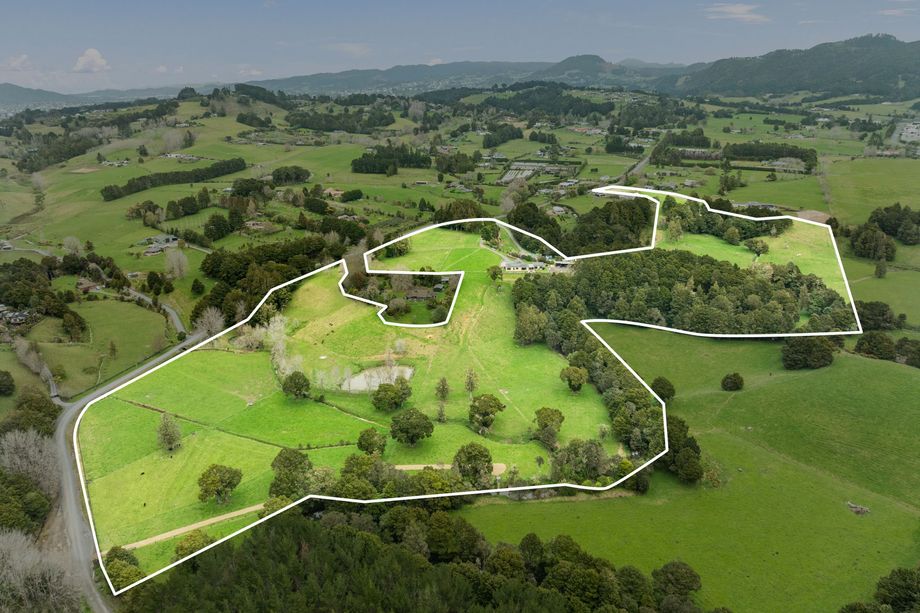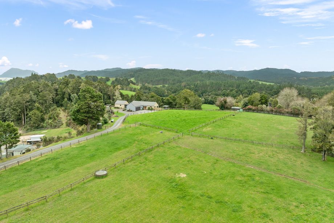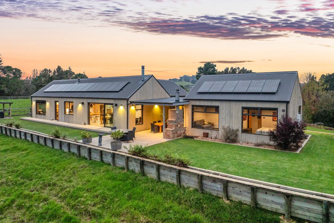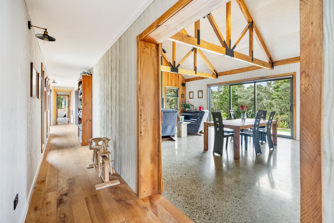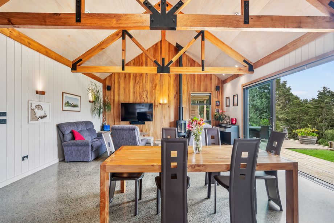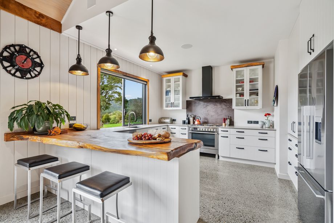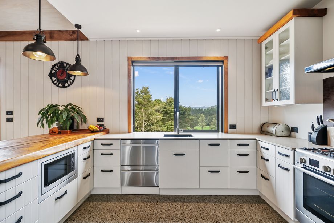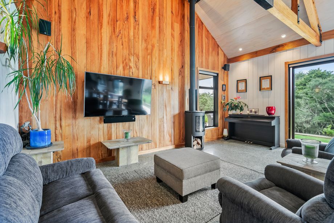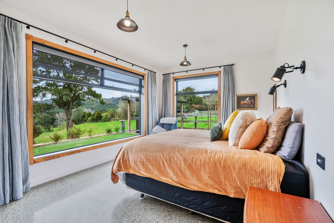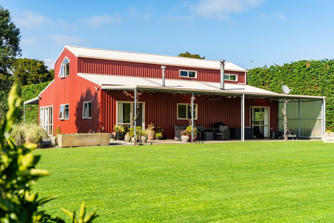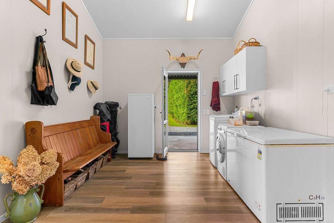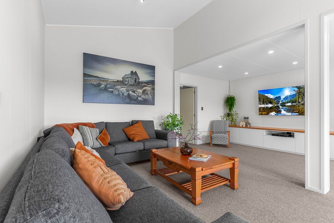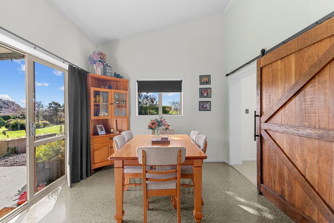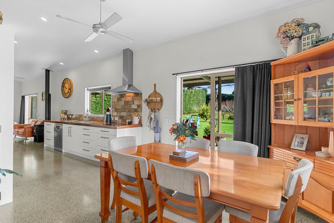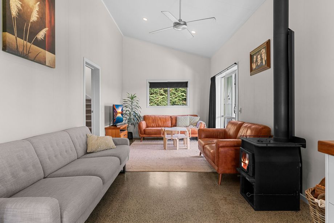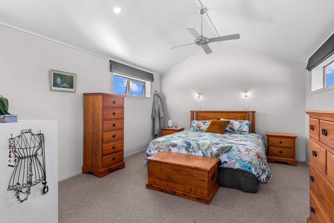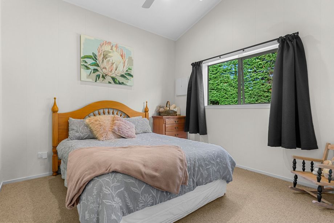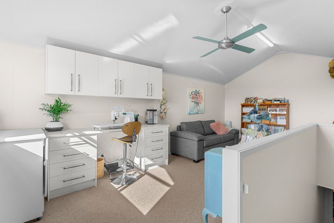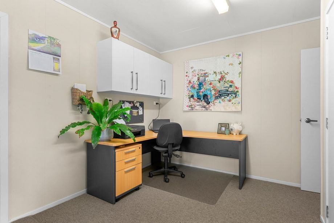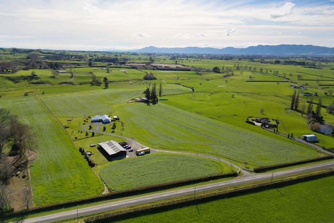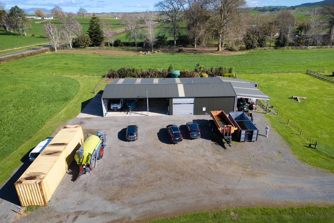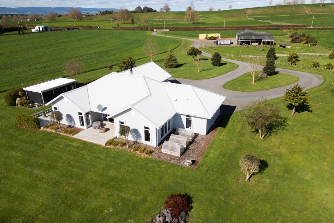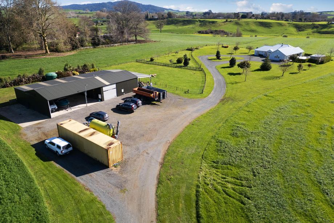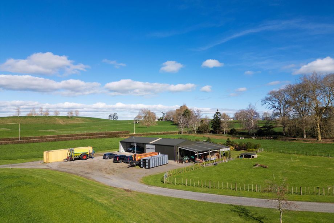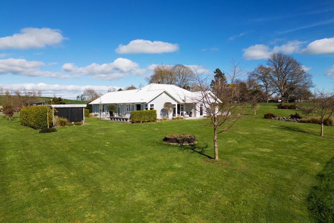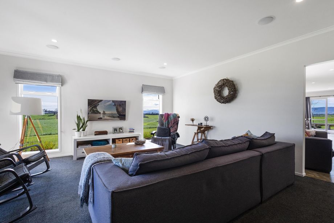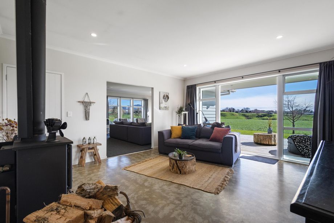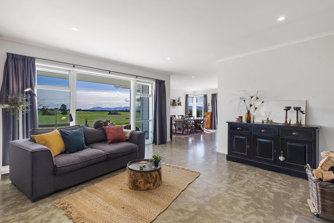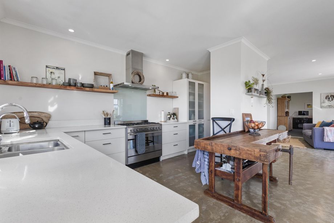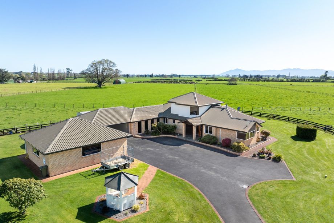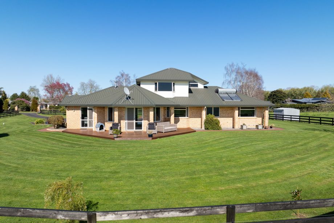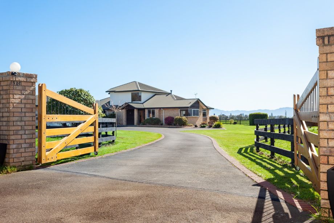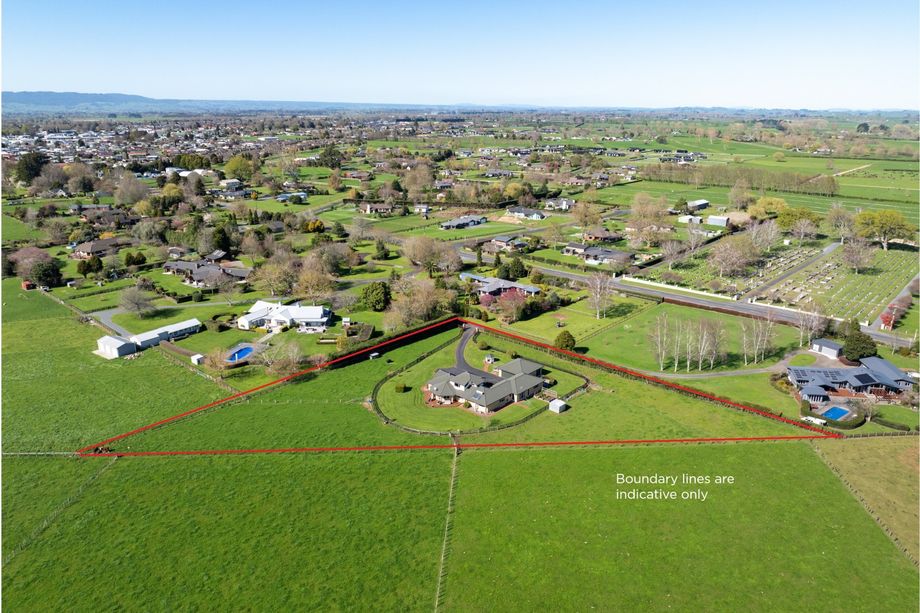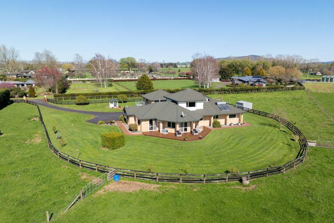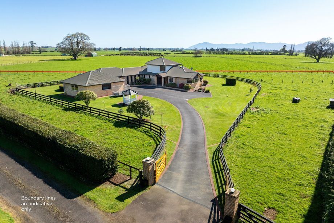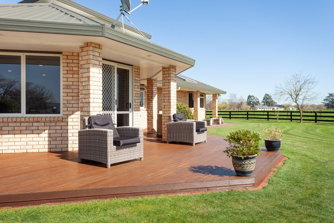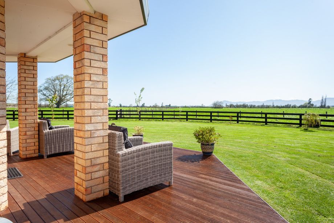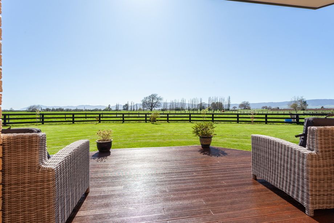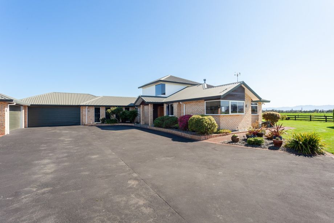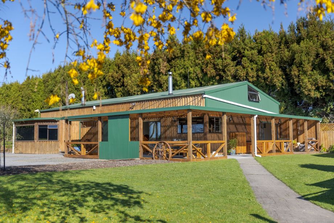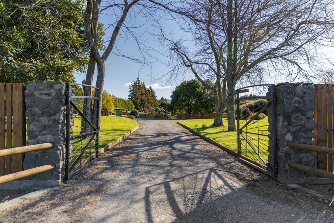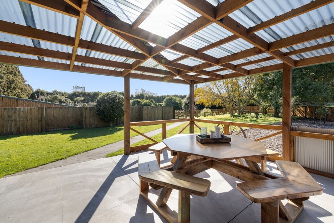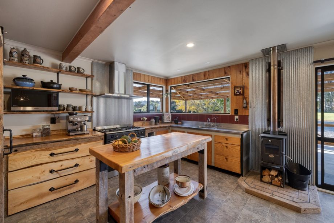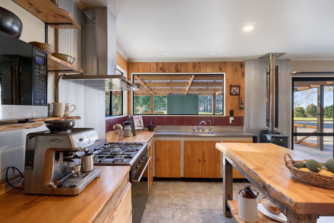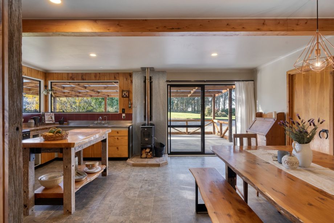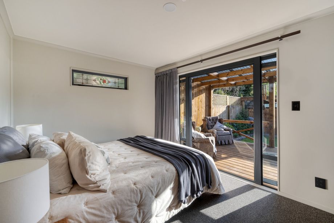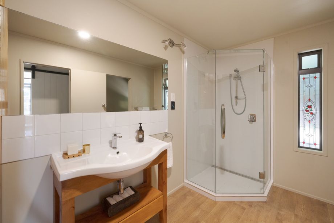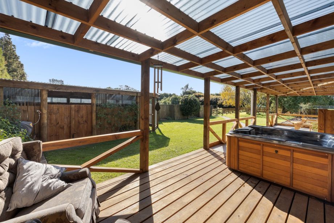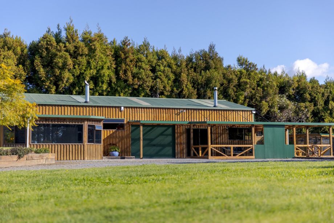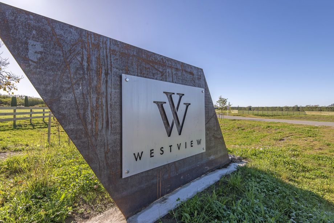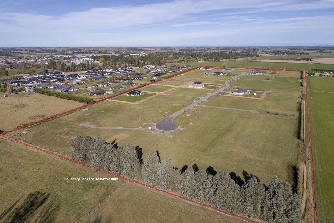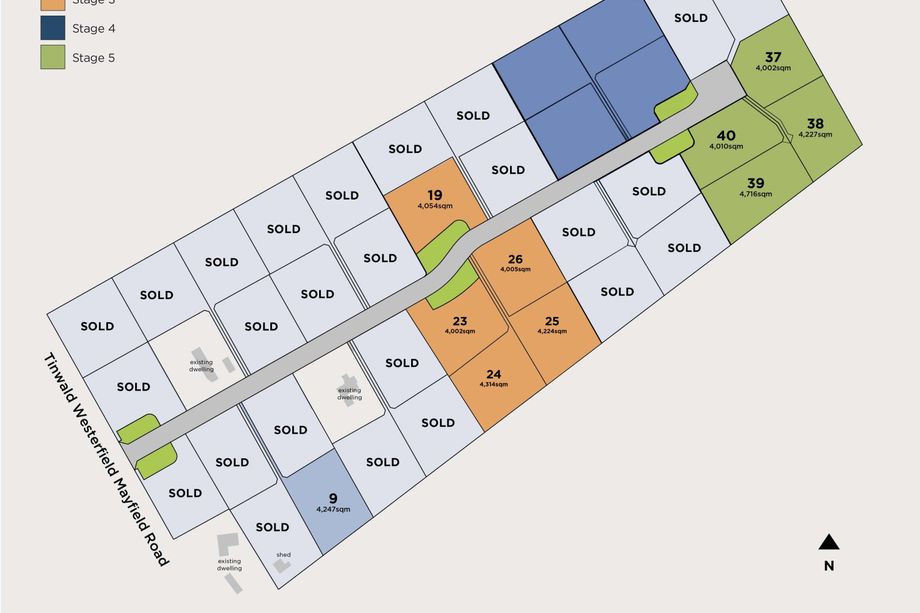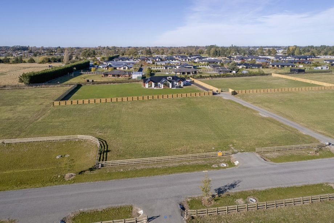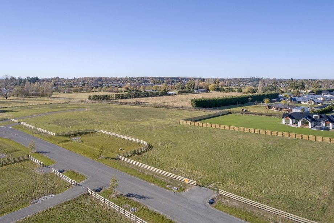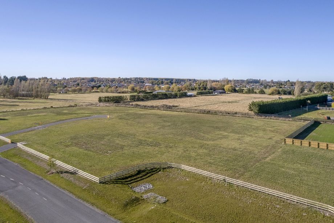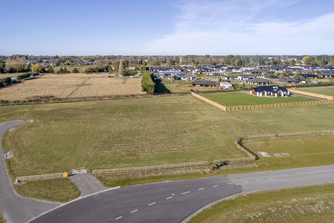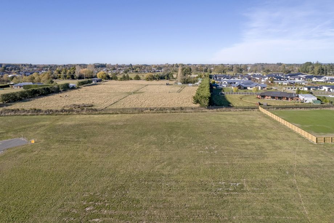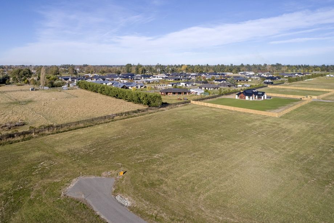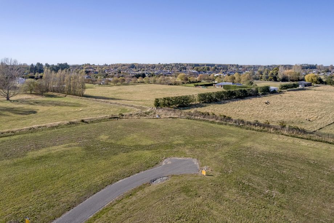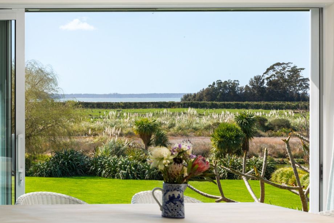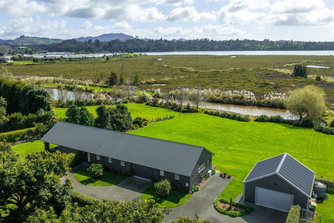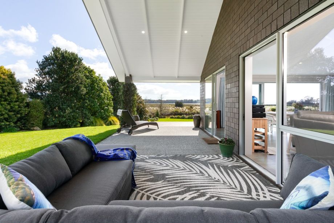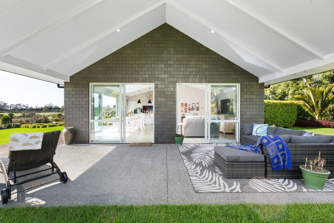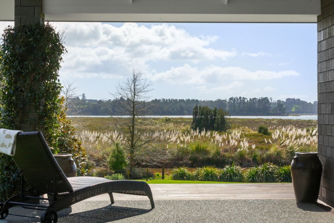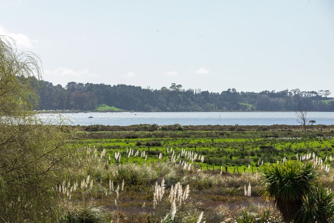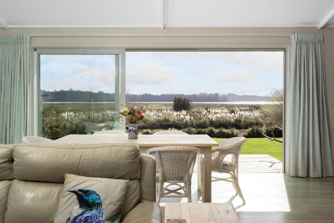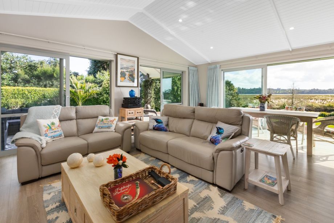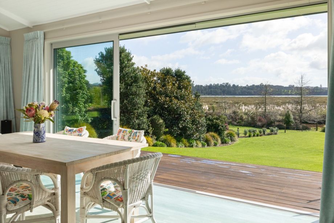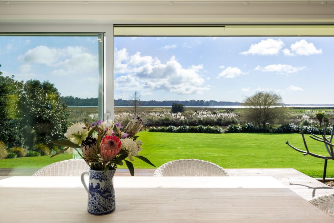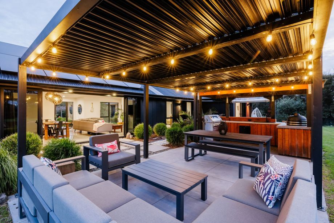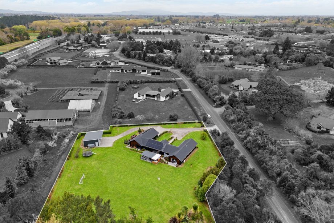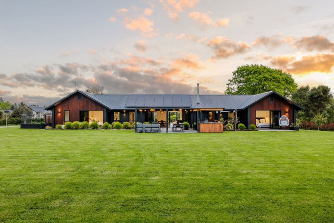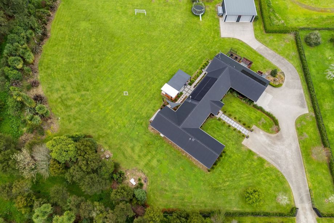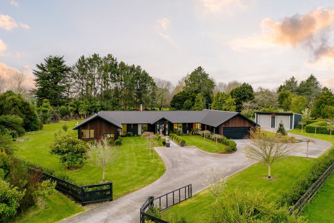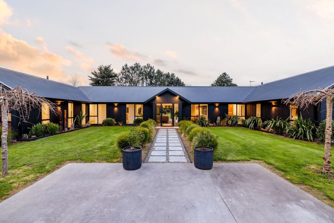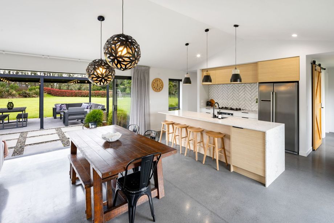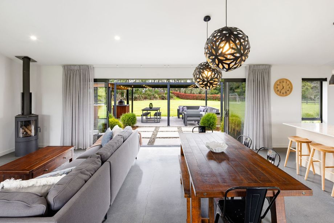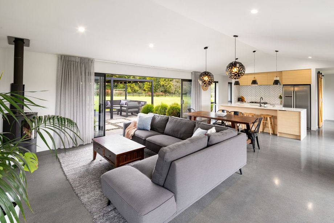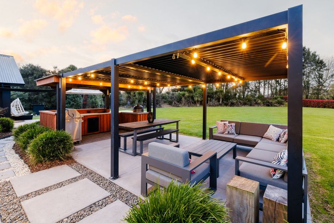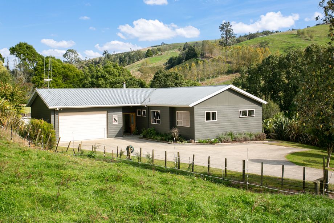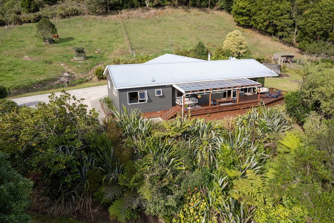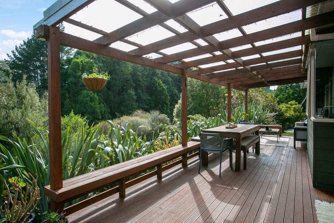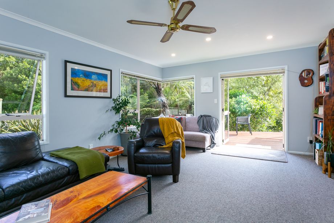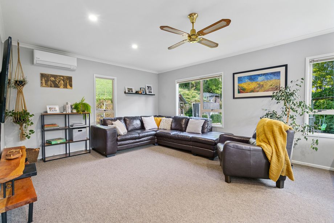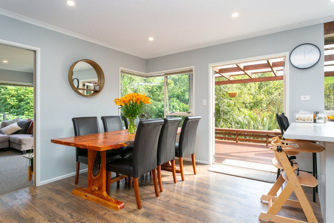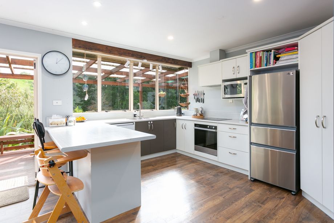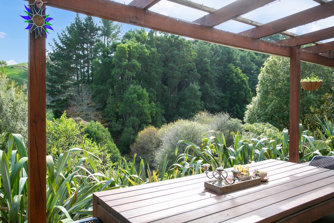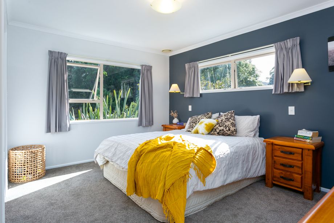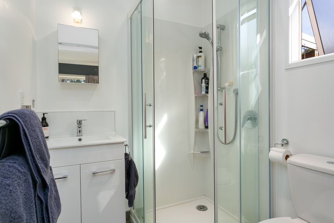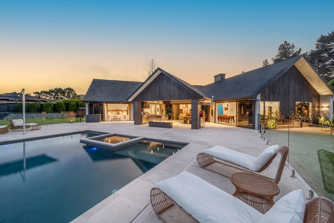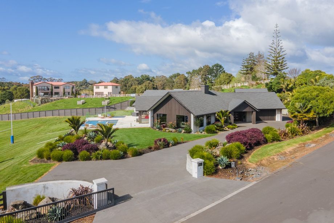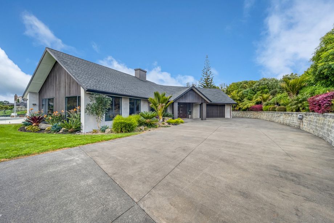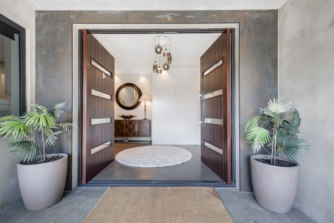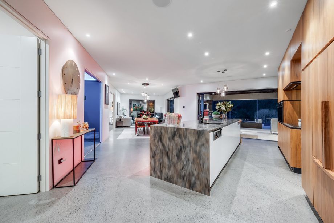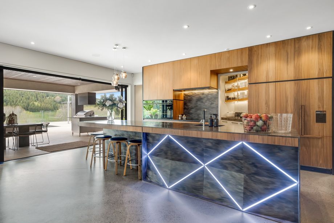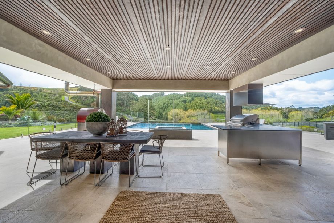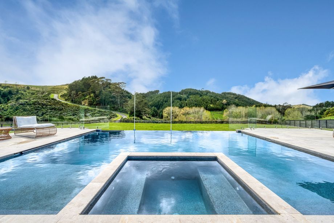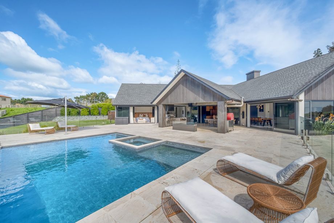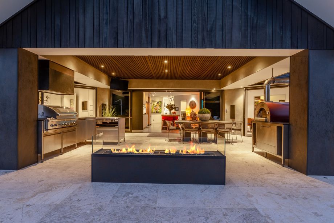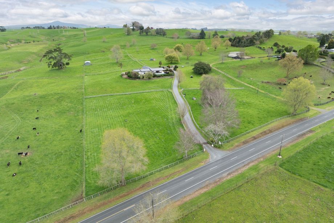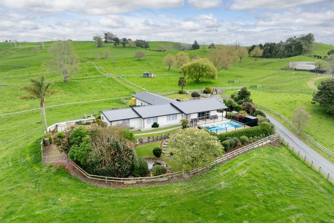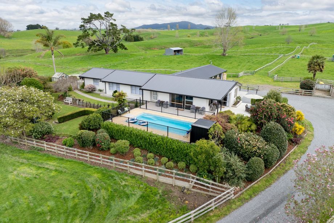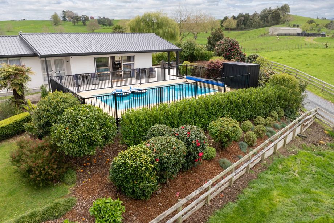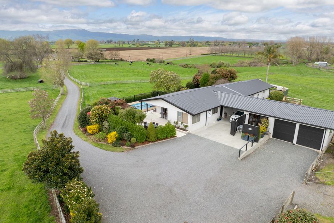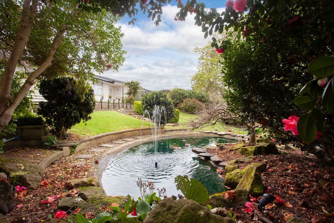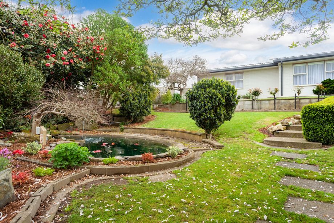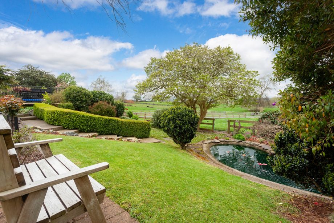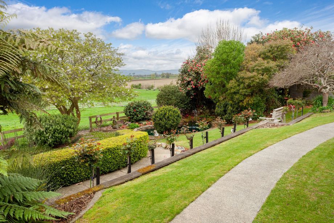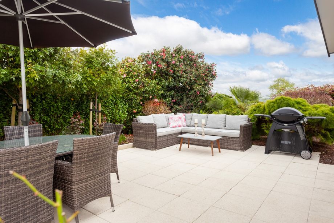Welcome to our listings of New Zealand lifestyle blocks for sale. The listings are sourced from realestate.co.nz. Each listing has contact details for the Agent.
This search yielded 1480 results.
Western Bay Of Plenty
252A Kauri Point Road, Katikati
Views, Modern Home, Shed, Income and More Views
Nestled in the scenic landscapes of Kauri Point lies this property offering a fully renovated five-bedroom, two-level home. This is a sanctuary boasting breathtaking sea views (and I mean breathtak...
more
$1,495,000 Plus GST (if any)
Listing ID: 42526840
Western Bay Of Plenty
252A Kauri Point Road, Katikati
Land area: 2.3047m2
$1,495,000 Plus GST (if any)
Property type: Lifestyle property
Views, Modern Home, Shed, Income and More Views
Nestled in the scenic landscapes of Kauri Point lies this property offering a fully renovated five-bedroom, two-level home. This is a sanctuary boasting breathtaking sea views (and I mean breathtaking!) and an array of extras.
At first glance, this property captivates you with its picturesque views and meticulously presented residence. Everything has been done here, including the expansive upstairs deck, offering panoramic views of the surrounding seascape, this outdoor oasis provides the perfect setting for relaxation and entertaining. With three double bedrooms and an expansive master bedroom complete with walk-in wardrobe and ensuite, theres space for everyone. The centrally located kitchen is the hub of the open-plan living areas- all enjoying those views. Adding value to this property is the one-bedroom Airbnb on the lower level, complete with its private bathroom and patio area. Extremely popular, this additional space generates an additional income opportunity for its owners.
Beyond the home, the property extends 1.5 canopy hectares of mature avocado trees. This orchard not only adds a touch of serenity to the landscape but also offers an income venture. Included in the sale are all orchard machinery. A highlight is the 4-bay shed, with two lockable bays with concrete flooring provides secure storage space, while the remaining two bays offer additional space for the orchard machinery.
Adding to its charm are the fruit trees and generous vegetable garden area, emphasizing the property's commitment to sustainable living. The newly concreted house driveway enhances accessibility while contributing to the property's overall aesthetic appeal.
From its meticulously renovated home, to its Airbnb unit, expansive avocado orchard, and versatile shed, every aspect of this property speaks to a life of comfort, space, and self-sufficiency. Now it just awaits its new owners Being sold GST (if any)
Listing provided by:

Auckland 0793, Rodney
8 Collings Drive, Coatesville
Coatesville charm, contemporary comfort
Experience the epitome of a lock-and-leave lifestyle at this stunningly crafted near new home nestled on an approximately 8240sqm site in Coatesville. Bordered by a picturesque array of magnolias, ...
more
$2,880,000 Including GST (if any)
Listing ID: 42567532
Auckland 0793, Rodney
8 Collings Drive, Coatesville
Land area: 8240m2
$2,880,000 Including GST (if any)
Property type: Lifestyle property
Coatesville charm, contemporary comfort
Experience the epitome of a lock-and-leave lifestyle at this stunningly crafted near new home nestled on an approximately 8240sqm site in Coatesville. Bordered by a picturesque array of magnolias, this residence captivates from the moment you arrive.
Step into the gourmet kitchen, a homage to modern country charm and culinary excellence, boasting top-of-the-line finishes including a striking island bench, a porcelain butlers sink, dual-control wine fridge, discreetly positioned pantry, and a bold black palette throughout.
Entertain effortlessly in the spacious living and dining area adorned with European Oak flooring, an Escea gas fire accented by mood lighting, a breathtaking 'Ellen DeGeneres' chandelier, seamlessly flowing out to the alfresco entertainment zone perfect for gatherings with loved ones. An additional media room and third living space offer versatility, with potential to convert the latter into a fifth bedroom - ensuring ample space for all.
Retreat to one of the four generously proportioned bedrooms, including a master suite complete with a walk-in wardrobe, ensuite, and private balcony. Enhancing the luxurious feel are the Jack-and-Jill bathroom, semi-ensuite, and decadent powder room featuring a marble basin and adorned with Italian porcelain tiles.
Practicality meets elegance with features such as a separate office, ducted air conditioning, a large double garage with internal access, and a thoughtfully appointed laundry with laundry chute and ample storage.
Outside, the landscaped grounds offer both convenience and beauty, featuring a functional shed, ample parking for a boat or campervan, and a paddock perfect for animals or children to roam.
Situated for utmost convenience, enjoy easy access to local cafes, Coatesville Primary School, and reserve, with Albany Westfield, motorway access, and top-notch schools just a short 10-12 minute drive away.
For discerning buyers seeking a quality home or those considering building, this is an opportunity not to be missed!
Listing provided by:

Auckland 0881, Rodney
69 Valley Road, Waimauku
Land, workshops, house and pool
Prime 4.1915 (+/-) hectare property with versatile workshop facilities and a spacious residence.Discover the perfect blend of functionality and comfort with this exceptional 4.1915 (+/-...
more
Listing ID: 42629081
Auckland 0881, Rodney
69 Valley Road, Waimauku
Land area: 4.19m2
Tender
Property type: Lifestyle property
Land, workshops, house and pool
Prime 4.1915 (+/-) hectare property with versatile workshop facilities and a spacious residence.
Discover the perfect blend of functionality and comfort with this exceptional 4.1915 (+/-) hectare property, ideal for both lifestyle and business needs.
Property highlights:
•Expansive land: Enjoy ample space with multiple paddocks, equipped with troughs and separate water pump, perfect for managing livestock and agricultural pursuits.
Versatile workshops:
•Large workshop: Featuring a mezzanine office floor with heat pump, shower and toilet, three-phase power, and dual entry (front and back).
•Second workshop: Equipped with three large roller doors, a car hoist, power supply, and concrete floors.
•Third workshop: Ideal for storing farm implements and tractors with three roller doors for easy access, power and concrete floors.
Residential features:
•Spacious six-bedroom home: Two levels of comfortable living space.
•Bathrooms: Two full bathrooms plus an additional powder room.
•Kitchen: Super-sized farm-style kitchen and dining.
•Laundry: Dedicated laundry room.
•Office: Separate office space for work or study.
•Living Areas: Multiple living areas with French doors leading to expansive exterior decking, perfect for entertaining.
•Recreational Area: Take advantage of your own outdoor swimming pool for relaxation and family fun.
•Privacy: Set back from the road, ensuring peace and seclusion.
Utilities and services:
•Water supply: Five water tanks ensure ample water for all needs.
•Septic systems: Two separate septic tanks for efficient waste management.
This property offers unparalleled versatility and comfort, making it an ideal choice for those seeking a functional workspace, ideal for car enthusiasts, and combined with a spacious, private home. Dont miss your chance to own this incredible property!
Contact Jayne McCall on 021 606 969 today to schedule a viewing and experience the full potential of this remarkable property.
Listing provided by:

Taranaki 4391, Stratford
80 Brookes Road, Stratford
Beauty of Rural Living
Nestled amidst breathtaking rural and mountain scenery, this stunning property offers the perfect blend of tranquillity and modern comfort. As you drive up the driveway, past the spacious thr...
more
Asking Price $1,100,000 Including GST (if any)
Listing ID: 42633658
Taranaki 4391, Stratford
80 Brookes Road, Stratford
Land area: 3200m2 , Floor area: 218m2
Asking Price $1,100,000 Including GST (if any)
Property type: Lifestyle property
Beauty of Rural Living
Nestled amidst breathtaking rural and mountain scenery, this stunning property offers the perfect blend of tranquillity and modern comfort.
As you drive up the driveway, past the spacious three-bay shed, you'll be captivated by the views. Inside, the open-plan kitchen, dining, and living areas create a welcoming atmosphere.
Step outside to your private oasis, featuring a fully fenced backyard with mature trees and a north-west-facing patio with great views of our Munga making it ideal for entertaining.
The home boasts three bedrooms, including a master suite with a walk-in wardrobe and ensuite and loads of garaging and storage throughout ensures there's room for everyone's belongings.
Don't miss this opportunity to own your dream home. Contact us today to schedule a viewing.
Awaiting new title.
Listing provided by:

Canterbury 7477, Waimakariri
135 Harleston Road, Sefton
Established Dream Country Lifestyle
Escape to the countryside with this charming property, beautifully set on a well-established 4.0120 hectares. While conveniently close to the urban amenities of Rangiora and Amberley, you can fully...
more
Listing ID: 42637487
Canterbury 7477, Waimakariri
135 Harleston Road, Sefton
Land area: 4.012m2
Deadline Sale
Property type: Lifestyle property
Established Dream Country Lifestyle
Escape to the countryside with this charming property, beautifully set on a well-established 4.0120 hectares. While conveniently close to the urban amenities of Rangiora and Amberley, you can fully embrace country living. The property features a modern home that offers comfort and style, complemented by outbuildings that add versatility.
As you step inside this classic brick home, you are welcomed by warmth and elegance. The tiled entrance sets the tone, leading you through double doors into the open-plan kitchen, dining, and living area. The living area connects to the outdoor entertainment area. Adjacent to the dining area is a second lounge, offering a cozy retreat or additional entertainment space. Year-round comfort is ensured with a pellet fire and heat pump. Boasting three double bedrooms, plus an office that can easily serve as a fourth bedroom, there is space for all the family. The master suite is a true retreat, featuring a walk-in robe and luxurious en suite with a tiled double shower and dual vanities. Double doors from the master suite open directly onto the outdoor entertainment area. A well-appointed tiled family bathroom, a separate toilet, and a dedicated laundry complete the home.
The outdoor space is a true haven, featuring a cherished and meticulously maintained garden and expansive lawn. Additionally, a vegetable garden, glasshouse, and orchard complete the idyllic country lifestyle. The property features a range of outbuildings, including deer yards, a deer shed, a three-bay shed, a large adjoining lockable shed with a roller door, and a smaller lockable shed.
This fantastic property has it all - an entertainer's home, an inviting outdoor space, a beautifully landscaped garden, and well-maintained facilities. It is the perfect setting to create your ideal country lifestyle!
As a further option a 4ha bare land block situated next door to the property, 149 Harleston Road is also available to purchase. Please contact the salespeople for further details.
Plus GST (if any)
Listing provided by:

Waikato 3482, South Waikato
12 Innes Road, Lichfield
Character, charm and convenience
Discover the charm and potential of this delightful 1930s bungalow, set on a picturesque 8093sqm (more or less) lifestyle block. Renovated and extended over the years and boasting three bedrooms, a...
more
Listing ID: 42637663
Waikato 3482, South Waikato
12 Innes Road, Lichfield
Land area: 8093m2
Auction
Property type: Lifestyle property
Character, charm and convenience
Discover the charm and potential of this delightful 1930s bungalow, set on a picturesque 8093sqm (more or less) lifestyle block. Renovated and extended over the years and boasting three bedrooms, an office and an inviting open plan kitchen, dining, and family room with separate lounge, this home seamlessly combines character and comfort.
Period features, including original wooden floors, sash windows, high ceilings, and an ornate fireplace, add warmth and appeal. Enjoy the homes sunny, north-facing aspect, enhanced by an additional woodburner and large heat pump to keep you cosy in winter.
Perfect for entertaining, a new deck area features a gazebo, built-in seating and a unique bar room inside a converted shed, creating a great space for family and friends. The home is also complemented by a double garage with an attached room, a calf-rearing and wood shed plus a hay shed, providing ample space for hobbies and storage.
Embrace a more self-sufficient lifestyle with vege gardens, two hydro tunnels and nine fully-fenced paddocks for grazing stock. The tidy gardens and mature trees add to the propertys appeal.
Situated on a no-exit road, this property is conveniently located just 7km from Putaruru, 15km from Tokoroa, and within easy reach of Lichfield Primary School.
This is an ideal opportunity to enjoy a relaxed, rural lifestyle with all the benefits of town amenities nearby. Dont miss out contact us today to arrange a viewing.
Listing provided by:

Waikato 3495, Waipa
6/103 Maungakawa Road, Cambridge
Location, Lifestyle and Shedding
Located just outside the Cambridge town boundary, this captivating 14.7hectare (36acre approx.) property offers an idyllic lifestyle with endless potential. Boasting a flat contour, excellent fenci...
more
Listing ID: 42637684
Waikato 3495, Waipa
6/103 Maungakawa Road, Cambridge
Land area: 14.732m2 , Floor area: 175m2
Auction
Property type: Lifestyle property
Location, Lifestyle and Shedding
Located just outside the Cambridge town boundary, this captivating 14.7hectare (36acre approx.) property offers an idyllic lifestyle with endless potential. Boasting a flat contour, excellent fencing and over 200m2 of shedding, it's perfectly suited for equine activities, grazing, or horticulture.
The large shed has a dual purpose as a stables plus implement/storage area, complete with power, water and concrete floor. Added to this is a haybarn plus extra garden shed and chook house.
A picturesque cherry tree-lined driveway welcomes you to the property, set back from the road for privacy. The character home is surrounded by mature trees and peaceful gardens, providing a tranquil retreat. Inside, warm wooden accents create a cozy, inviting atmosphere in the light-filled kitchen, dining and living area, complete with wood-burning fireplace for those cooler evenings. The house compises three bedrooms, including a master with ensuite, two additional bedrooms, a second bathroom, a large mud room/laundry plus a double garage.
Located in a sought-after area with a welcoming community, this rare property blends rural charm with the convenience of town living. The current owners have found their next purchase and are extremely motivated.
Don't miss the chance to make this unique and versatile property your own.
Price is Plus GST (if any)
AUCTION: To be held on Thursday 26th September at 1PM at the Cambridge Community Pavilion, corner of Queen Street and Dick Street, Cambridge (unless sold prior)
Listing provided by:

Auckland 0882, Rodney
125 Taylor Road, Waimauku
Outstanding opportunities: Buy one, or both!
Discover these exclusively hidden gems, immersed amongst tranquil, picturesque countryside and yet, only minutes to Waimauku village and school. Offered for the first time in over 50 y...
more
Listing ID: 42637990
Auckland 0882, Rodney
125 Taylor Road, Waimauku
Land area: 2.3m2 , Floor area: 170m2
Deadline Sale
Property type: Lifestyle property
Outstanding opportunities: Buy one, or both!
Discover these exclusively hidden gems, immersed amongst tranquil, picturesque countryside and yet, only minutes to Waimauku village and school.
Offered for the first time in over 50 years here you are literally at one with nature as the outside world is seemingly far removed. Abundant birdlife, starry night skies, fresh country air, unblemished quiet, sublime views and a river boundary on both properties combine to create truly unique and stunning environments.
Option one: A charming home with four-bedrooms including master with ensuite, a rumpus room, lounge with wood burning fire, modern kitchen and dining, conservatory and an inground concrete pool all set on 2.3 hectares. This private hideaway, which has never before been offered for sale, is set amongst colourful gardens and there is a shed/garage with handy upstairs space.
Option two: A 1.1 hectare easy contoured block without Covenants ready for a home, big or small, that suits your needs.
Words and even photographs do not do these superb opportunities justice and you need to urgently inspect to fully appreciate them. It is noted these properties can be sold before the end of our campaign as our owners are determined to be in their new home before Christmas.
Set Sale Date 2 October 2024 at 4pm (unless sold prior)
Listing provided by:

Auckland 2675, Franklin
47 Chamberlain Road, Bombay
Where your dream begins
Discover the perfect blend of privacy and modern convenience in this stunning family Golden Home. Set back from the road, this single level 251sqm (more or less) residence offers a secure and seren...
more
Listing ID: 42640439
Auckland 2675, Franklin
47 Chamberlain Road, Bombay
Land area: 6865m2 , Floor area: 251m2
Auction
Property type: Lifestyle property
Where your dream begins
Discover the perfect blend of privacy and modern convenience in this stunning family Golden Home. Set back from the road, this single level 251sqm (more or less) residence offers a secure and serene retreat, complete with an automated gated entry and surveillance system for added peace of mind.
The home boasts four generous bedrooms, the master includes an ensuite plus walk in wardrobe, with another bedroom currently hosting the home office. A generous family bathroom, along with separate water closet provides flexibility, while the open-concept kitchen, dining, and living area creates an ideal space for entertaining and family gatherings. A separate lounge offers a cozy retreat, and a separate internal laundry ensures practical convenience. The three-car internal access garage provides ample space for vehicles and storage.
Step outside to enjoy an array of exceptional amenities. The highlight is the in-ground heated swimming pool, perfect for year-round relaxation and recreation. Surrounding the pool, youll find a terrace designed for effortless outdoor entertaining. The land offers opportunity to embrace a self-sufficient lifestyle with a chicken coop and run, space for the sheep to roam a small paddock with water and shelter, a fenced and raised potager garden providing a beautiful setting for growing your own vegetables and a compact orchard completes the rural charm.
The home is equipped with two heat pumps plus an enclosed wood burner ensuring efficient heating and cooling throughout the year and is complemented by a smart vent system for optimal airflow and comfort. Water supply is sourced via roof rainwater collection into a 15,000L storage tank, plus a legal easement and water right for stream water into a further 30,000L storage tank received via an adjacent property, all aiding and supporting sustainability and efficiency.
Situated on a generous 6,865sqm (more or less) of mostly level to gently inclined land with a northerly aspect, this property offers the young family an exceptional lifestyle, all the while enjoying proximity to the amenities and infrastructure of the expanding Bombay township, as well as access to highly sought-after Bombay combined primary and intermediate school.
Dont miss this opportunity to own this unique modern family home in a tranquil and private setting. With the current owners having committed to their next chapter and eager to sell, a change of ownership is imminent. Immediate action is required. The property is to be sold via auction, midday, 08.10.2024 in rooms at 8 Massey Avenue, Pukekohe. (Unless Sold Prior).
Listing provided by:

Northland 0112, Whangarei
69 Main Road, Kauri
Dreams Do Come True
Future proof your family. Where comfort meets rural elegance. This property is more than just land and house. It has been lived on, enhanced and loved, it has been home. It was always thought...
more
Listing ID: 42641308
Northland 0112, Whangarei
69 Main Road, Kauri
Land area: 16.0853m2 , Floor area: 244m2
Tender
Property type: Lifestyle property
Dreams Do Come True
Future proof your family.
Where comfort meets rural elegance. This property is more than just land and house. It has been lived on, enhanced and loved, it has been home. It was always thought to be forever but now a special opportunity for you.
Nestled within 37 acres of Native bush and rolling countryside, this exceptional home offers breathtaking rural views and a prime location, just 6km from Kamo and within the sought-after Kaurihohore School Zone.
Built with high-spec quality using durable concrete tilt slab construction, this home is a testament to craftsmanship and design. A light filled breeze way leads to a guest wing of two bedrooms and bathroom then the main residence includes open plan living, master and office, additional toilet, attic storage above the garage - ensuring ample space for the entire family.
The home is filled with character, stunning features crafted from farm-milled Totara, adding a warm, natural touch to every room. Enjoy the benefits of a sustainable lifestyle with solar and natural septic system, all while being part of a property that has been lovingly maintained for 20+ years.
Equestrian enthusiasts will appreciate the full-sized arena and round pen, as well as the additional barn and sheds, providing plenty of space for equipment and animals. The property also boasts extensive road frontage, for likely future potential and opportunity.
An unconsented but fully self-contained 54sqm (approx.) one-bedroom cottage near the arena provides extra accommodation.
It is ready for the next chapter in its story-could that be with you?
Do not miss the opportunity to own a rare piece of paradise with location, style, and endless potential.
Tender 2 October at 12pm (unless sold prior). Purchase Price plus GST (if any).
Listing provided by:

Northland 0178, Whangarei
101 Tauraroa Road, Maungakaramea
Your country escape awaits!
Introducing a fantastic opportunity to own a versatile 6.7-hectare (more or less) lifestyle property in the desirable rural community of Maungakaramea! This property is perfect for families looking...
more
Listing ID: 42642105
Northland 0178, Whangarei
101 Tauraroa Road, Maungakaramea
Land area: 6.74m2
Auction
Property type: Lifestyle property
Your country escape awaits!
Introducing a fantastic opportunity to own a versatile 6.7-hectare (more or less) lifestyle property in the desirable rural community of Maungakaramea! This property is perfect for families looking to embrace country living with all the comforts of a welcoming home.
The three-bedroom home offers spacious living with plenty of room for the whole family. For those who love animals or aspire to small-scale farming, the 8 well-fenced paddocks provide excellent grazing for livestock. Theres also plenty of room for pets or a chicken coop, enhancing the rural lifestyle experience.
The bore water is pumped to one tank (by the vege garden) and then gravity fed to all paddocks and gardens. The other three tanks are on rain catchment . This sustainable water source supports the grounds, productive gardens, and everyday household needs.
The property also features large vegetable gardens and raised vegetable beds, perfect for those who want to grow their own produce. Whether youre a seasoned gardener or just starting, theres ample space to cultivate a variety of fruits and vegetables. The boundary of the property is framed by hedges and historic stone walls, adding a unique charm and character to the land.
A standout feature is the productive avocado orchard. Always first to harvest in the region, this property has consistently returned superior results. Pack-out reports are available on request and will show you some excellent return. The property also includes a 5-bay implement shed, providing plenty of storage and flexibility for any rural lifestyle needs. One bay is already set up as the ultimate man caveideal for hobbies, a workshop, or a place to unwind.
Get in touch today to arrange a viewing and experience this property for yourself!
Plus GST (if any)
Listing provided by:

Waikato 3472, Matamata-Piako
238 Puketutu Road, Matamata
Living The Dream With Extra Income
Welcome to 238 Puketutu Road, Matamata! This stunning lifestyle property offers the perfect blend of modern living and rural charm. Situated on 11.87 hectares (more or less) of land, t...
more
Listing ID: 42642218
Waikato 3472, Matamata-Piako
238 Puketutu Road, Matamata
Land area: 11.87m2
Deadline Sale
Property type: Lifestyle property
Living The Dream With Extra Income
Welcome to 238 Puketutu Road, Matamata! This stunning lifestyle property offers the perfect blend of modern living and rural charm.
Situated on 11.87 hectares (more or less) of land, this property boasts a modern home with three bedrooms, office, one bathroom, and an ensuite. The open-plan living area is perfect for entertaining. Then of course there is the outside deck area to enjoy that scenery while having a bite to eat or your morning cuppa.
Attached is the double garage, as well as loads of parking areas outside.
The property boasts a large implement shed for tractors and machinery with a generous hard service area in front to keep everything clean and tidy. Another huge bonus is a very comfortable BNB attached to the rear of the shed which allows privacy for guests, away from the main home.
The contour is mainly flat allowing for cropping which this property has 10 hectares planted in maize. Water is supplied by its own bore which gives you the independence from water easements.
Don't miss out on this incredible opportunity which is not much more than six minutes from the Matamata boundary - contact Jack today to arrange a viewing.
Deadline Sale closes Thursday 17th October, 4pm (unless sold prior).
Listing provided by:

Waikato 3472, Matamata-Piako
152C Peria Road, Matamata
Location, Lifestyle and Livability
Welcome to your ultimate lifestyle retreat, where space, serenity, and convenience blend seamlessly! Nestled in the sought-after Peria Park, this expansive 8165sqm (more or less) proper...
more
Listing ID: 42642369
Waikato 3472, Matamata-Piako
152C Peria Road, Matamata
Land area: 8165m2 , Floor area: 411m2
Auction
Property type: Lifestyle property
Location, Lifestyle and Livability
Welcome to your ultimate lifestyle retreat, where space, serenity, and convenience blend seamlessly!
Nestled in the sought-after Peria Park, this expansive 8165sqm (more or less) property offers the perfect balance of rural charm and easy access to town - yes, you can stroll to town from here!
Step inside the sprawling 411sqm (more or less) home, boasting four spacious bedrooms, two bathrooms, and three toilets - perfect for a large family or anyone looking to upsize or downsize. With four paddocks surrounding the house, there's plenty of room for grazing or family lifestyle activities.
For those who love space, you'll appreciate the vast garaging space for up to six vehicles, offering ample room for cars, boats, or even a workshop. The possibilities are endless!
The heart of the home showcases beautiful rimu accents throughout, adding warmth and character. You'll find an office for those who work-from-home, plus a large rumpus room complete with its own toilet - ideal for guests or a fun family retreat.
Step outside to your own private paradise - calming green paddocks with sweeping views of Mt Te Aroha and the majestic Kaimai range. Whether you're enjoying a morning coffee on the deck or soaking in the peace and privacy, this property truly offers an unbeatable lifestyle.
Located in peaceful Peria Park, this is the ultimate family haven or lifestyle upgrade you've been dreaming of. Come and experience this gem for yourself - your new rural retreat awaits!
Listing provided by:

Bay of Plenty 3180, Western Bay Of Plenty
484 Esdaile Road, Whakamarama
Reflection of life at its best
After 27 years the owners have decided its time to reflect and offer their unique lifestyle property with rustic charm and opportunity to the market. The perfect blend of living with convenience, t...
more
Listing ID: 42643029
Bay of Plenty 3180, Western Bay Of Plenty
484 Esdaile Road, Whakamarama
Land area: 1.0005m2
Auction
Property type: Lifestyle property
Reflection of life at its best
After 27 years the owners have decided its time to reflect and offer their unique lifestyle property with rustic charm and opportunity to the market. The perfect blend of living with convenience, the layout has been designed to enjoy all the benefits of country living.
The heart of the living zone is full of warmth, with timber panelling and cosy nooks creating a relaxed atmosphere. The kitchen and dining area has been crafted to enjoy the comforts of minimalist living yet with a spacious feel, while the charming wood burner ensures the home stays warm through the cooler months. The bedroom even opens out to its own private spa and covered patio. Complementing the design flare the saloon-styled entertainment area is an exceptional separate space and has been perfect for unwinding or hosting family and friends.
An impressive 198sqm workshop was built to combine the love of hot rods and business, with its own spray booth and potential versatility for other home-based business ventures. The shed has been positioned to allow separation between work and play meaning theres no shortage of space for vehicles or other endeavours.
The extensive grounds have been established with natural elements and privacy in mind, 21 Hass avocado trees, a selection of fruit trees, raised vegetable beds and even a thriving enclosed berry patch have all been incorporated to allow for self-sufficiency.
If youre looking for an appealing lifestyle with shedding and further opportunities to expand the current living quarters or new build, then this property has all those attributes and is a must for viewing.
(All sizes and measurements approximate)
Listing provided by:

Canterbury 7771, Ashburton
Tinwald Westerfield Mayfield Road, Tinwald
Westview subdivision - New beginnings
Section prices start from $295,000!Secure the dream now and lock in your slice of Ashburton's most exciting subdivision with 4,000sqm plus sections.Situated in Tinwald, Westview section...
more
Listing ID: 42643422
Canterbury 7771, Ashburton
Tinwald Westerfield Mayfield Road, Tinwald
Land area: 4000m2
Negotiation
Property type: Lifestyle section
Westview subdivision - New beginnings
Section prices start from $295,000!
Secure the dream now and lock in your slice of Ashburton's most exciting subdivision with 4,000sqm plus sections.
Situated in Tinwald, Westview sections offer the opportunity to enjoy the benefits of country living with town amenities and entertainment right on your doorstep. Westview enjoys uninterrupted countryside and mountain vistas.
This area of Tinwald is rapidly progressing, with the nearby subdivision well-established with the construction of high-quality homes. Making Westview your home promises an enviable lifestyle encompassing the best of town and country.
The region offers multiple outdoor activities, with skiing, golf (the Tinwald Golf Club is a mere 600m away), water sports, fishing, hiking, and mountain biking all easily accessible within a short distance. Less than ten minutes away is the popular Tinwald Domain and Lake Hood recreation areas.
The Tinwald Shopping Centre is just one kilometre from Westview, offering groceries, service station, restaurants/bars and takeaways. The proximity of Ashburton town centre means you can take advantage of the Arts Centre, EA Networks Sports Centre, museums and a multitude of shops, eateries, and entertainment venues. Christchurch and the International Airport is approximately an hour away.
Families on the lookout for schooling options will note Tinwald Primary School, Ashburton Borough School and Ashburton College are all nearby with excellent school bus services operating in the area. There is also a wide choice of early childhood centres within a short distance.
Take advantage of this excellent value for money, be it now or invest in the future.
Lot 9 - priced at $295,000
Lots 19 and 34 - priced at $315,000
Lots 37, 38, and 40 - priced at $350,000
Lot 39 - priced at $360,000
Please copy and paste this website address into your internet browser to download the property file: https://www.propertyfiles.co.nz/property/5525155
For more information on the subdivision and area visit https://www.westview.nz/
Listing provided by:

Bay of Plenty 3178, Western Bay Of Plenty
55C Pukakura Road, Katikati
The Perfect Sit Back and Relax Lifestyle
The utterly delightful convenience of low maintenance lifestyle living, privacy and being so close to Katikati township is blended with a waterfront location and elevated sweeping views. This invit...
more
Listing ID: 42644380
Bay of Plenty 3178, Western Bay Of Plenty
55C Pukakura Road, Katikati
Land area: 5402m2 , Floor area: 184m2
Auction
Property type: Lifestyle property
The Perfect Sit Back and Relax Lifestyle
The utterly delightful convenience of low maintenance lifestyle living, privacy and being so close to Katikati township is blended with a waterfront location and elevated sweeping views. This inviting three-bedroom two bathroom brick home offers a perfect balance of modern functionality and natural surroundings. Situated on a spacious, north facing 5,402 sqm section (approx.) with harbour views and a freshwater pond complete with seating area, this attainable property is ideal for those seeking a relaxed, low-maintenance lifestyle.
The 184 sqm (more or less), seven-year-old home was designed around the spectacular water views and captures all day sun. With an open plan layout that connects the kitchen, dining, and living spaces to the covered outdoor entertaining area. Large windows and sliding doors fill the home with natural light and works to maximise the water views. The kitchen includes modern appliances, plenty of storage, and a central island perfect for meal prep or casual dining. With three comfortably sized bedrooms, one set up with kitchenette and ensuite, the home provides ample space for hosting guests or Air BnB.
The beautifully landscaped grounds are well established with practical features including a formal vegetable garden, blueberry cage, fruit trees, strawberry box and sweeping lawn down to the secret hammock area where you can relax in the shade of the large willow tree. The separate shed is fully insulated and alarmed has plenty of storage and workspace allowing for a multitude of uses. The property has ample parking for vehicles, boat, or caravan.
This peaceful quiet setting, with sought after location is only three minutes (approx.) from the amenities of Katikati township, or one minute (approx.) to the Beach Road peninsula walkway. This low-maintenance property is an attractive option for owners seeking a private lifestyle and you can lock up and leave when the desire takes you. Whether you're looking for a comfortable family home, a holiday retreat, or an investment property, this waterfront home is a perfect spot. Call Durrelle today to view.
Auction: Thursday 17th October from 1:00pm (unless sold prior)
Listing provided by:

Waikato 3283, Waikato
44 Koppens Road, Tamahere
Live The Dream
Appealing to your sense of sanctuary and offering superb lifestyle convenience, your Tamahere home deserves to be called a family retreat. Peaceful and private, this everyday oasis is a five-minute...
more
Listing ID: 42645676
Waikato 3283, Waikato
44 Koppens Road, Tamahere
Land area: 5004m2 , Floor area: 270m2
Deadline Sale
Property type: Lifestyle property
Live The Dream
Appealing to your sense of sanctuary and offering superb lifestyle convenience, your Tamahere home deserves to be called a family retreat. Peaceful and private, this everyday oasis is a five-minute walk from Tamahere school, village, markets, cafe culture, playground and sports field. St Peter's College and Hamilton central are a seven-minute commute.
Custom-built in 2017, the luxurious, content-laden country manor comes to market for the first time. It is loaded with extras, including eco-friendly solar panel energy. Expect a significant drop in your power bills and a huge gain in your level of luxury. Walls of double-glazing flood the interior with light, creating a bright, warm, mood-enhancing environment. Polished concrete floors trap the sun and emit passive heating when it counts. Underfloor heating and a wood fire add extra layers of comfort.
A feeling of space pervades your home. Hallways are wide, the layout is family friendly, and a large, multi-functional hub forms the very heart of daily life. A showpiece kitchen and a well-appointed scullery blend seamlessly into this pavilion-like space. The lounge provides a further living option and the alfresco precinct, louvred pergola and outdoor kitchen entice for open air relaxation and entertaining.
Thoughtfully configured accommodation ensures parents have their own heavenly wing away from the children's bedrooms, guest suite and office. Both the main ensuite and family bathroom have twin vanities, and the overall package of five bedrooms, three bathrooms, two living areas, a double garage and laundry reflect a love of space and flexibility.
Multiple exit points connect the interior to the natural surroundings. Tui are frequent visitors, and all manner of birdlife flock to the beautiful environs. Summer cricket will be a hit and there's even room for a pool. A 5km loop walk in the neighbourhood is popular with the friendly locals and school zoning is top tier.
Listing provided by:

Waikato 3495, Waipa
1/304 Te Miro Road, Cambridge
Tempting in Te Miro
This alluring 8337m² retreat is a haven for nature lovers and families seeking a peaceful outdoor lifestyle. Surrounded by native bush, the property offers a spacious, well-designed layout for fami...
more
Listing ID: 42645806
Waikato 3495, Waipa
1/304 Te Miro Road, Cambridge
Land area: 8337m2 , Floor area: 200m2
Negotiation
Property type: Lifestyle property
Tempting in Te Miro
This alluring 8337m² retreat is a haven for nature lovers and families seeking a peaceful outdoor lifestyle. Surrounded by native bush, the property offers a spacious, well-designed layout for family living. An added bonus is the delightful cabin hidden within the garden and perfect for extra accommodation, a children's playhouse, or a quiet home office.
The heart of the home is the open-plan living area, which flows effortlessly onto a north-facing entertainer's deck. With both covered and uncovered spaces, it's ideal for year-round outdoor dining, relaxing, and enjoying the calming sounds of native birds.
The kitchen is light-filled and functional, equipped with modern appliances, a breakfast bar, and ample storage. A cozy sunken snug, complete with a wood fire, creates a warm, inviting space for the family to gather. The home features four bedrooms, including three doubles and a single, currently used as an office. There are two bathrooms, a laundry with an additional shower, and a double garage. For added comfort, a heat pump, heat transfer system and night-store heater keep the home cozy during the colder months.
The section includes a thriving orchard, four well-fenced paddocks for keeping animals or chickens, and plenty of room for children to play and explore. Location is in the welcoming Te Miro community and close to Te Miro School.
So be tempted and call David now to view.
Listing provided by:

Auckland 2576, Manukau City
3 Solway Road, Whitford
Unparalleled luxury living in Whitford
Welcome to one of Aucklands most exceptional rural properties, a masterpiece of automation and style - a semi-rural haven where sophisticated technology meets timeless elegance.Every de...
more
Listing ID: 42646212
Auckland 2576, Manukau City
3 Solway Road, Whitford
Land area: 1.0332m2 , Floor area: 433m2
Tender
Property type: Lifestyle property
Unparalleled luxury living in Whitford
Welcome to one of Aucklands most exceptional rural properties, a masterpiece of automation and style - a semi-rural haven where sophisticated technology meets timeless elegance.
Every detail has been meticulously crafted to offer a lifestyle of pure indulgence in luxury and convenience. This cutting-edge, fully automated residence by Intellisys, seamlessly integrates state-of-the-art design features with the serene beauty of its natural surroundings.
Experience comfort and convenience at your fingertips, as the latest innovations enhance every aspect of this substantial home. The heart of this exceptional home features a spectacular kitchen and exquisite cabinetry throughout by renowned designer Mal Corboy and beautifully crafted by Central Joinery. A generous theatre room and adjacent living areas flow effortlessly outside to a magnificent north-facing covered entertainment area and an inspiring infinity pool with a unique virtual pool fence.
Retire to the opulent master suite, featuring impressive wardrobe space and an indulgent bathroom. Generous bedrooms and bathrooms throughout this remarkable home ensure comfort for family and guests alike.
Car enthusiasts and hobbyists will appreciate the extensive garaging, with the second dwelling providing an ideal solution for extended family or guests. This large building/shed includes space for a gym and an upstairs teenagers retreat or a work from home office. The garage of the sleepout was designed with a high-stud, ideal space for a boat if required.
Set on just over one hectare of immaculately presented grounds, this stunning property offers plenty of outdoor space for family enjoyment, including a rugby pitch for summer fun.
This resort-like property is a rare fusion of luxury, technology, and natural beauty just a short drive to Whitford Village with cafes and conveniences. An easy commute to motorway access and the Pine Harbour Ferry to Aucklands CBD.
Tender (unless sold prior), 4pm, Wednesday 23rd October 2024
Listing provided by:

Waikato 3472, Matamata-Piako
115 Gunn Road, Matamata
Your Dream Lifestyle Awaits
Welcome to Matamata Lodge, a captivating rural retreat, nestled in the rolling hills of Matamata is 115 Gunn Road, Matamata. Spanning 4 ha (more or less) of immaculate countryside, this property of...
more
Listing ID: 42646281
Waikato 3472, Matamata-Piako
115 Gunn Road, Matamata
Land area: 4.0469m2
Deadline Sale
Property type: Lifestyle property
Your Dream Lifestyle Awaits
Welcome to Matamata Lodge, a captivating rural retreat, nestled in the rolling hills of Matamata is 115 Gunn Road, Matamata. Spanning 4 ha (more or less) of immaculate countryside, this property offers the dream lifestyle opportunity.
The main residence is spacious and welcoming, featuring four bedrooms, two bathrooms, and an open-plan living area. The primary bedroom includes an ensuite for convenience. The kitchen is situated in the heart of the home, complete with a scullery, while a large laundry/mudroom adds to the home's practicality and charm.
The living areas feature ranch sliders that flow effortlessly onto the terrace, creating the ideal space for unforgettable soirees. Relax and enjoy the heated swimming pool, all while soaking in the stunning, panoramic views of the majestic Kaimai Range.
Outside, is a true rural haven with easy-care gardens an orchard, brimming with seasonal fruits and vegetables for those with green fingers, offering an opportunity to become more self-sufficient.
With 10 rolling to flat paddocks, each with a water supply, having been reseeded in May 2022, meticulously maintained, and with excellent fencing in place, the property is well-suited for a range of agricultural pursuits. The 3-bay shed provides ample storage for implements or other potential farming projects. The land is serviced by a reliable, filtered, bore-fed water supply with a 25,000L tank and new Grundfos water pump in place, making farm and home life effortless.
For those seeking extra income, the property features a self-contained tourist accommodation studio - a low-maintenance unit perfect for holiday makers eager to experience the beauty of the Matamata region. Its proximity to popular attractions such as the world-famous Hobbiton Movie Set makes it a highly sought-after stay for tourists.
Matamata Lodge is more than a property - it's a lifestyle dream. This property blends luxury, privacy, and income potential in a picturesque setting.
Contact Glenda today to arrange your private viewing!
Listing provided by:


