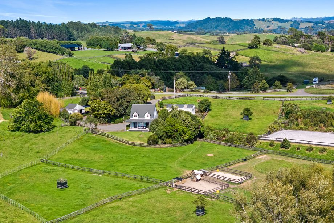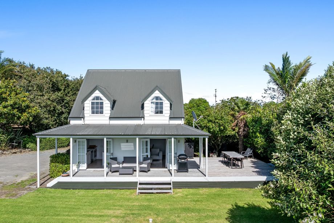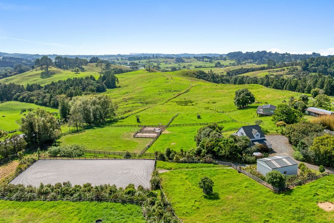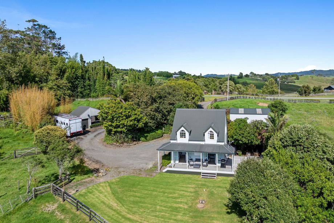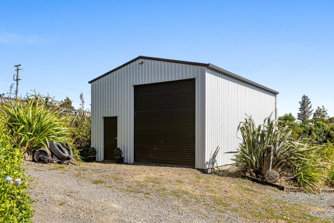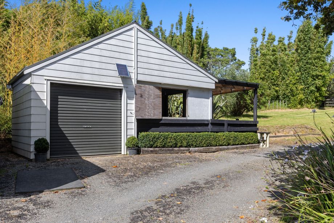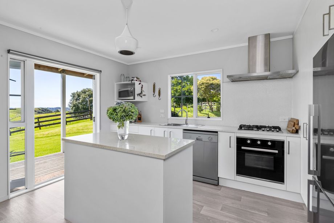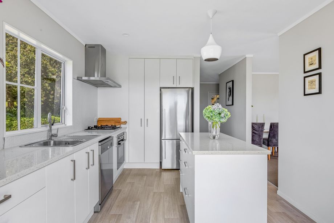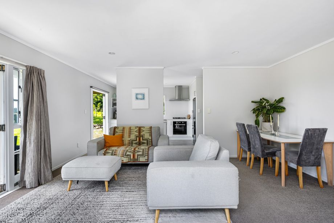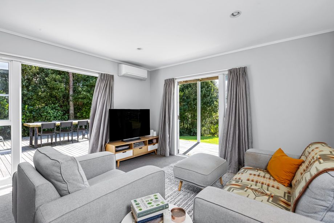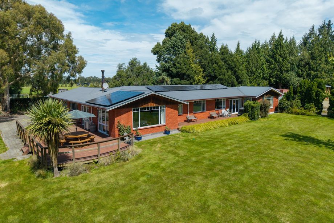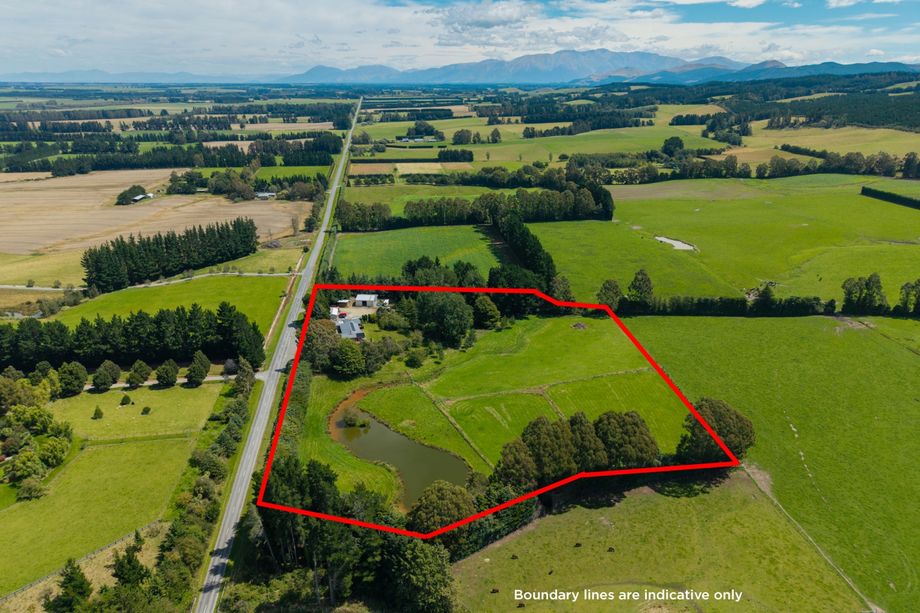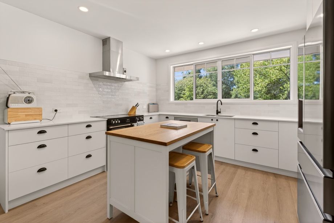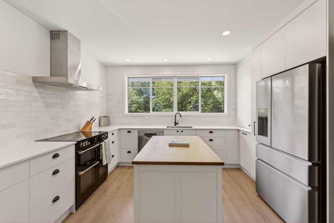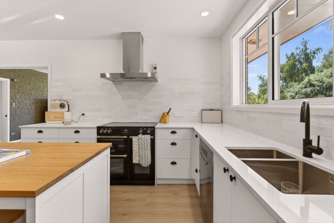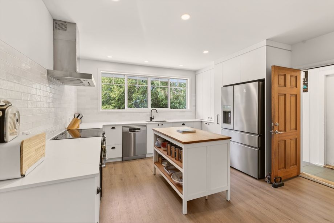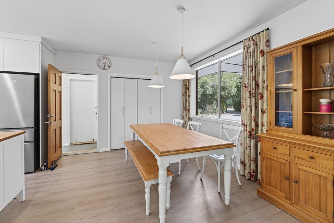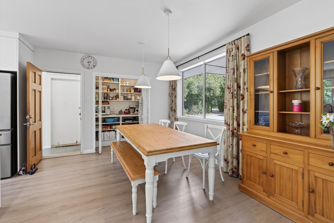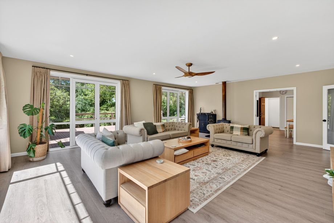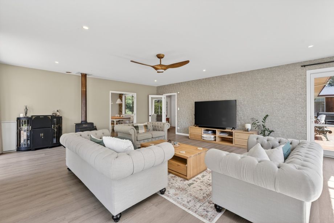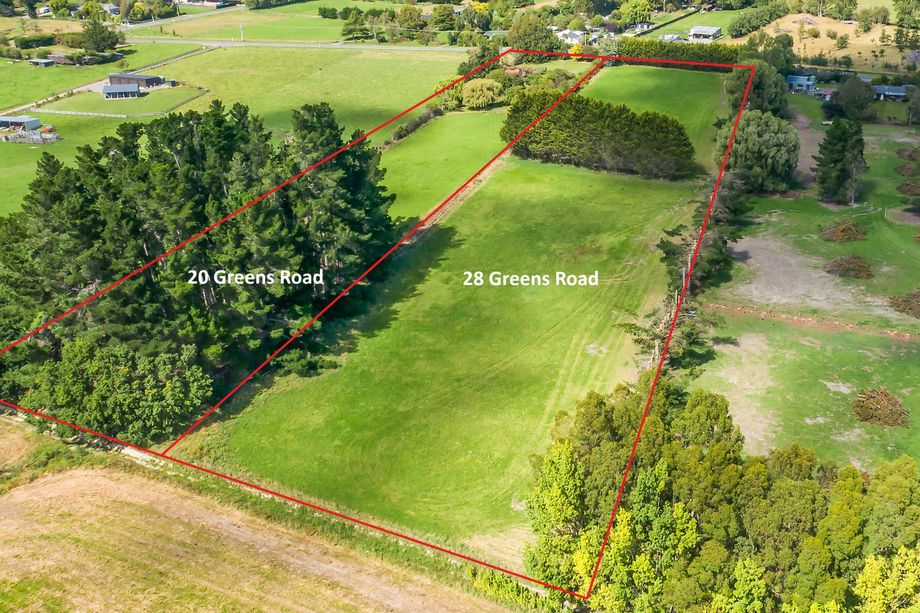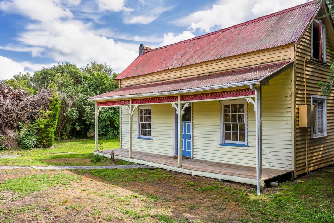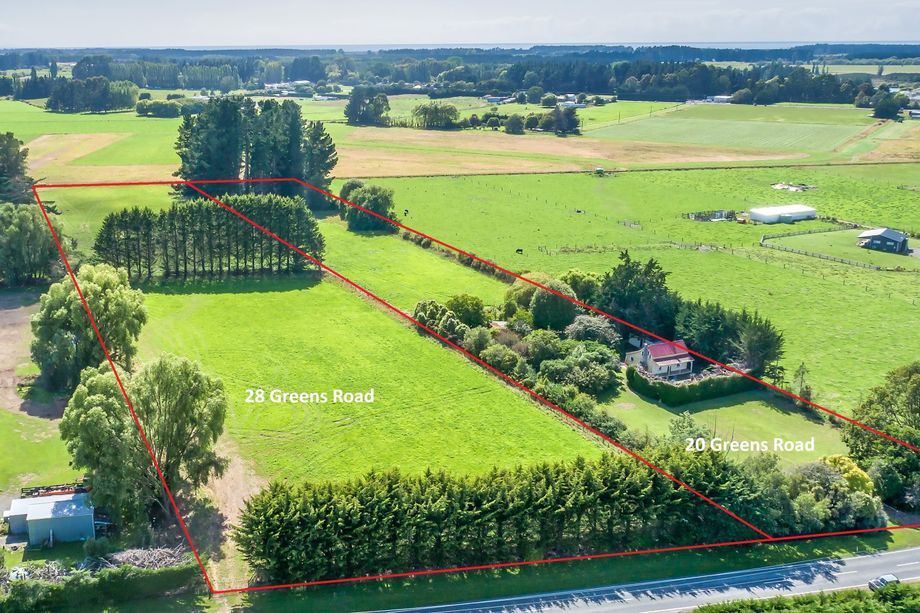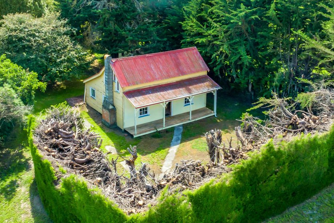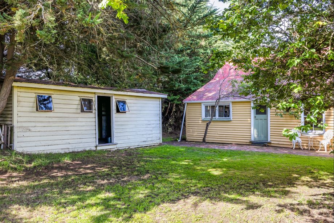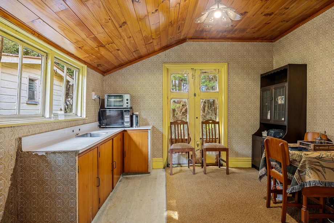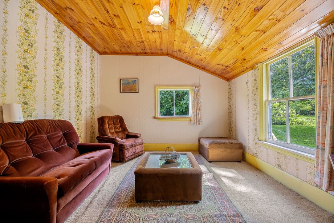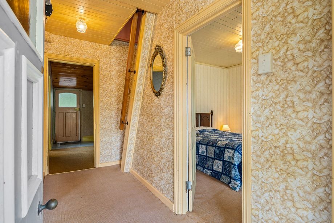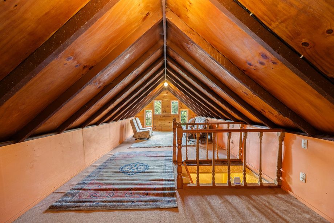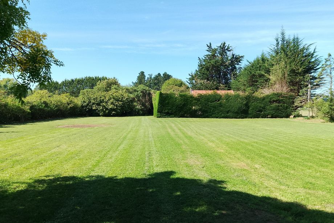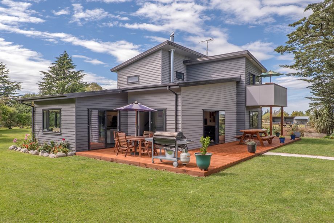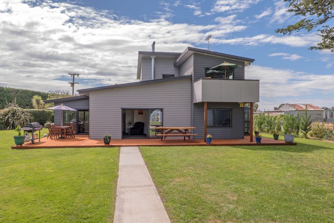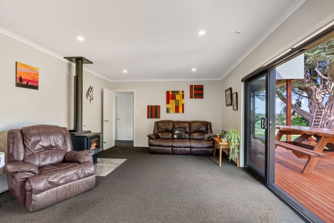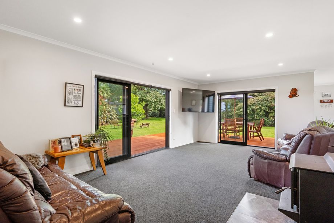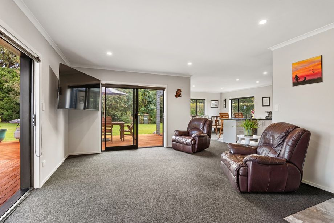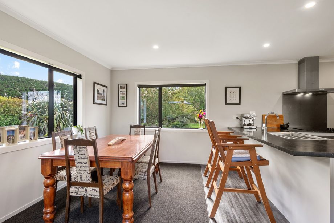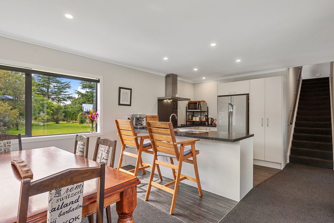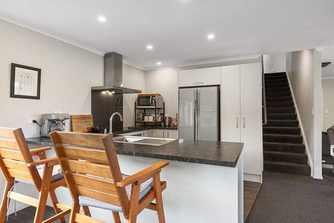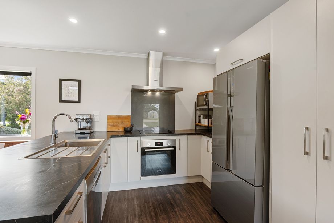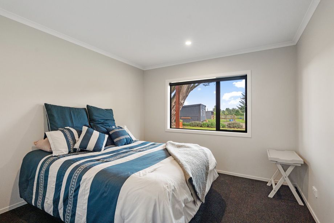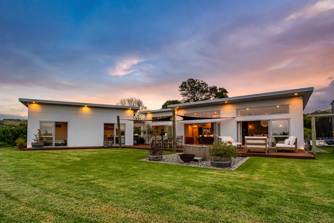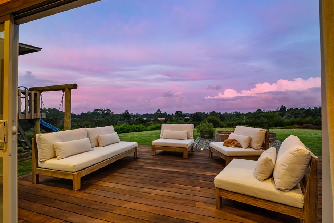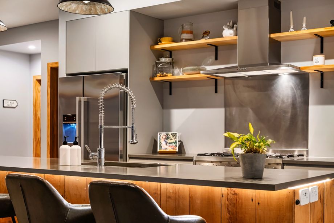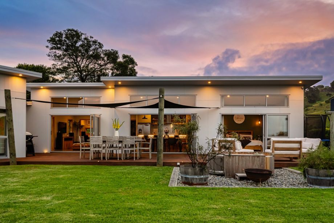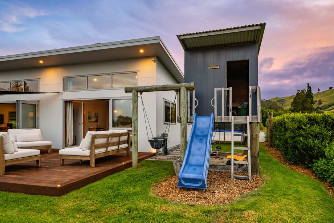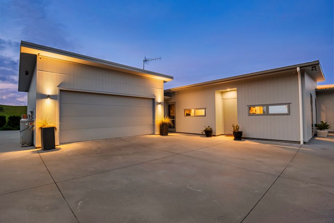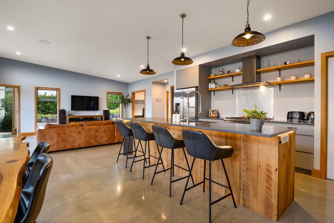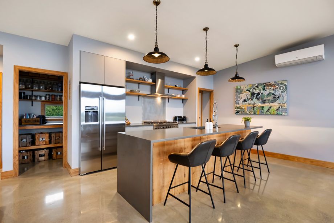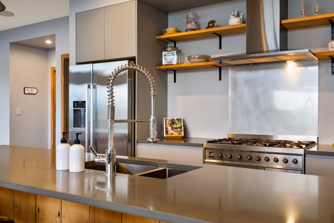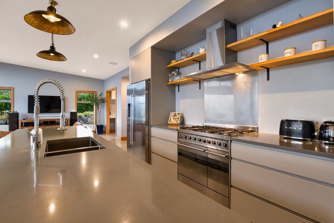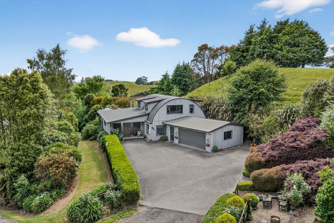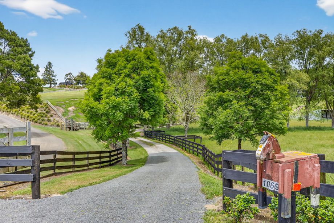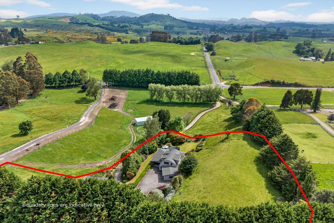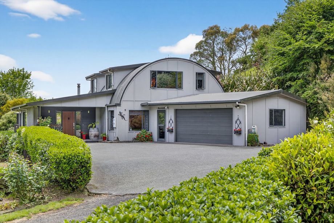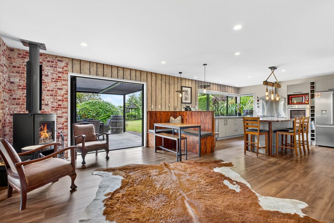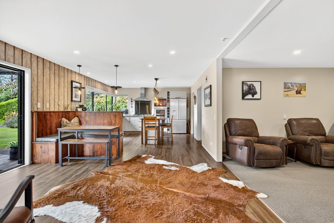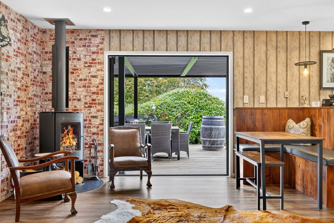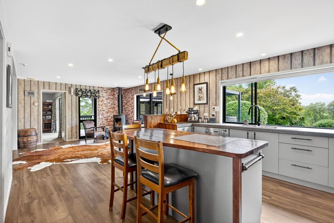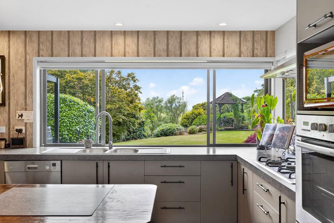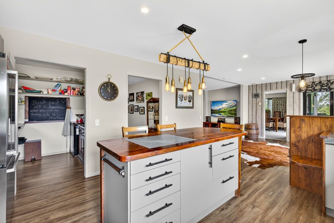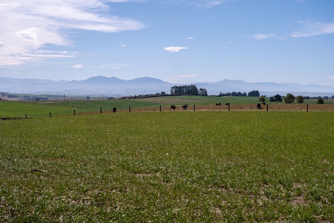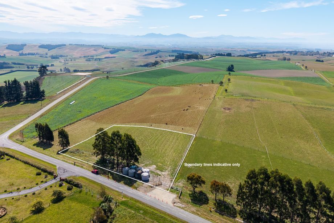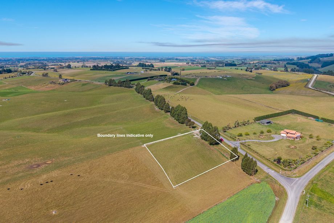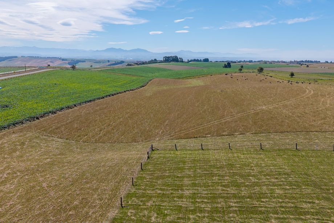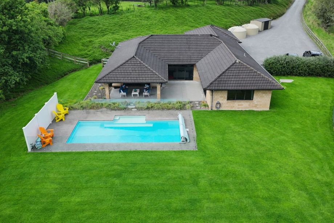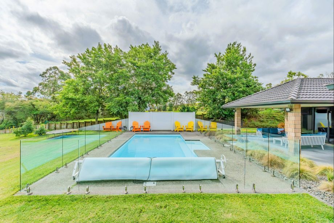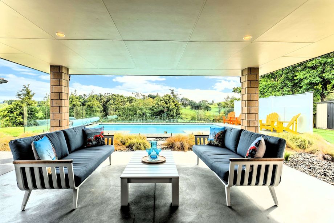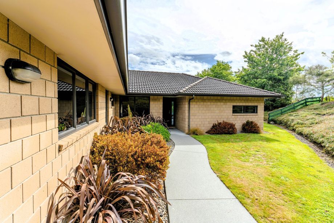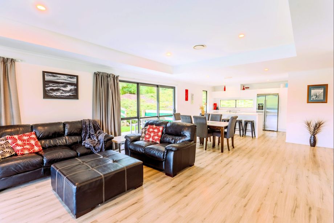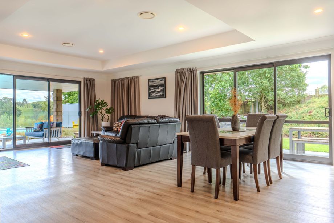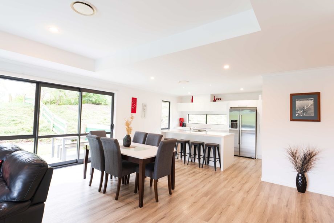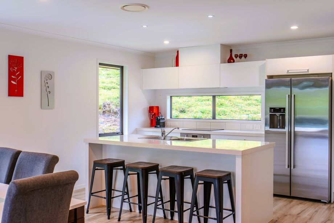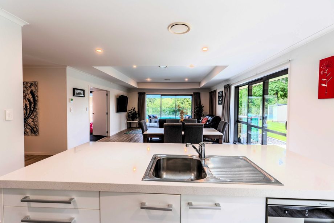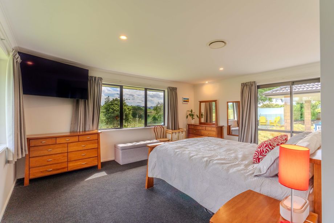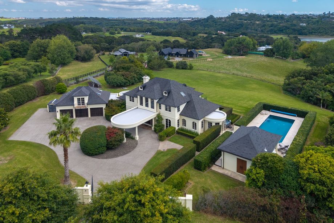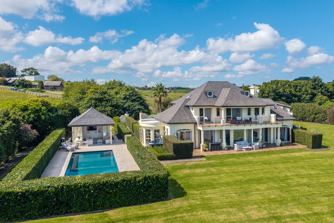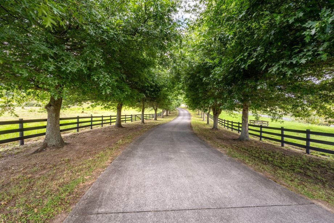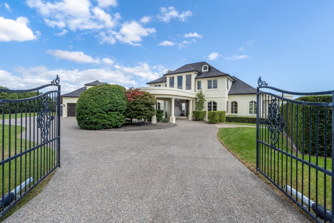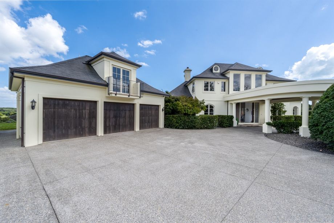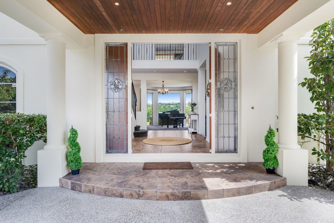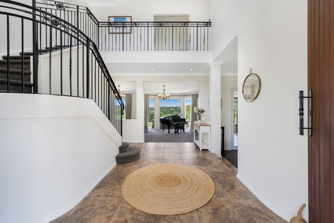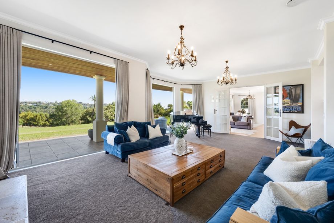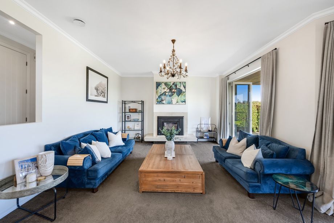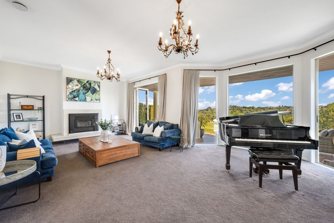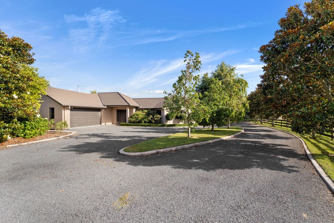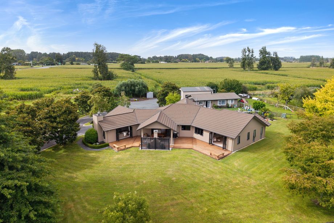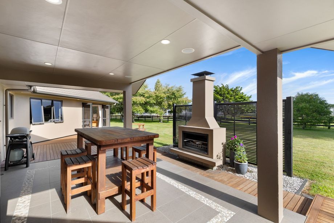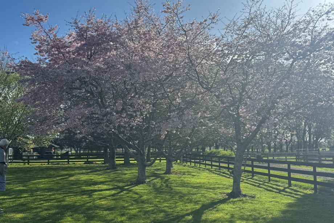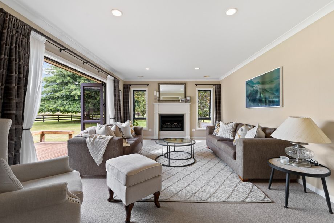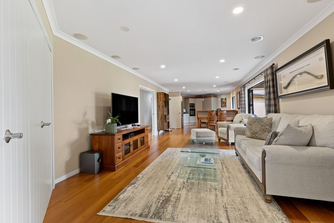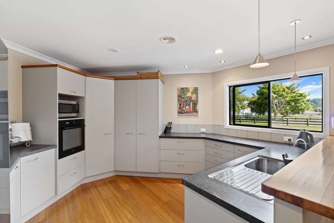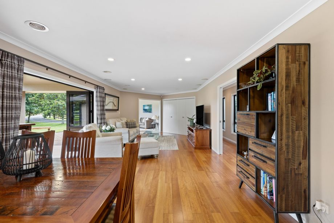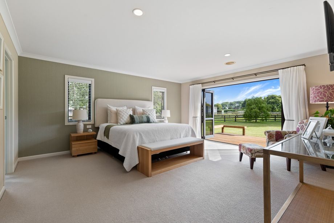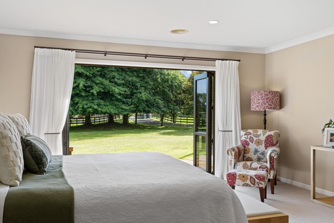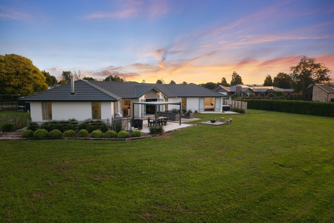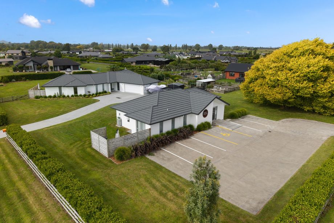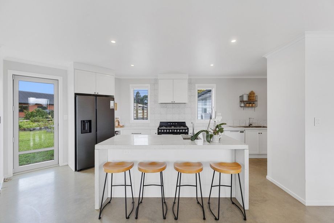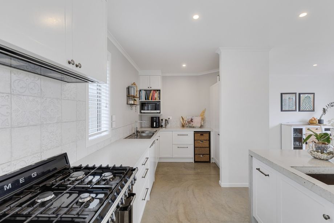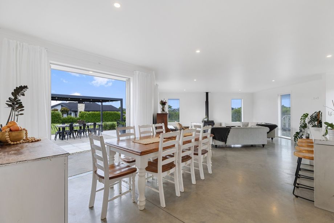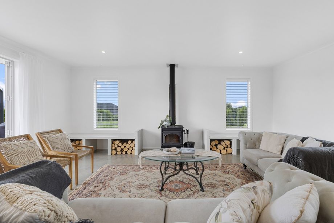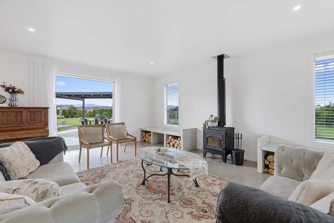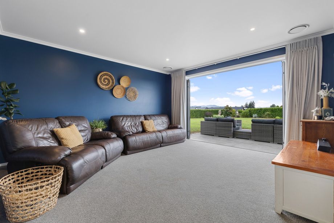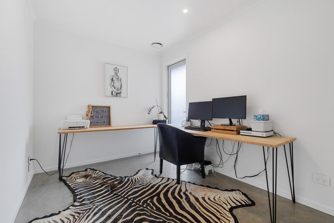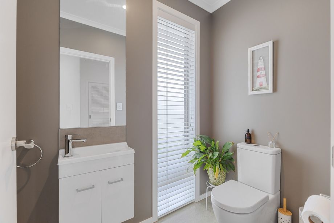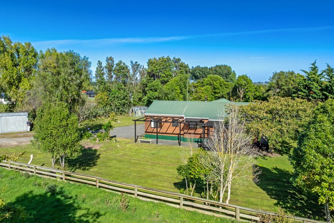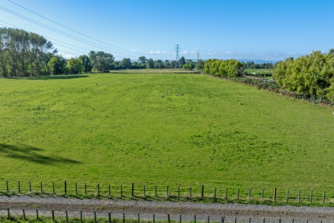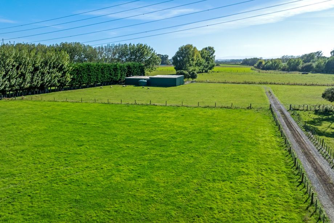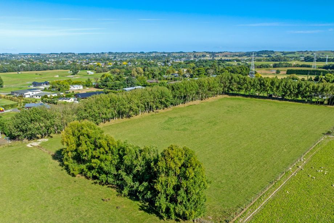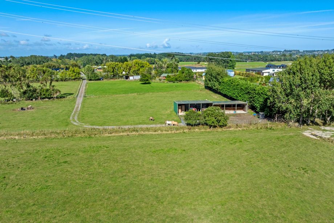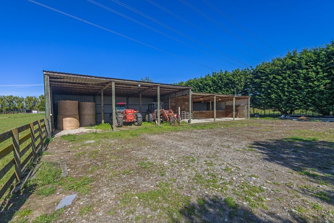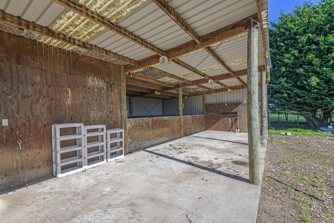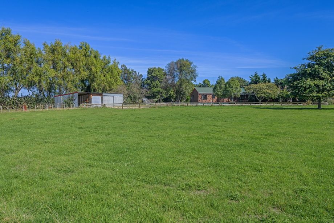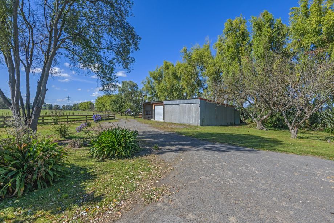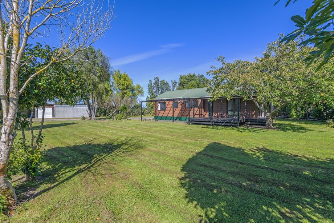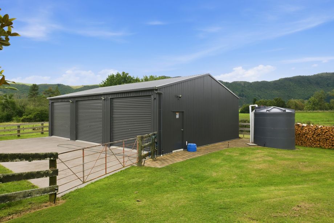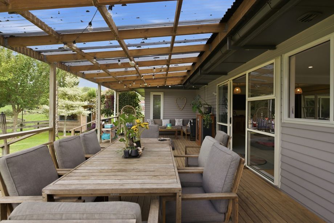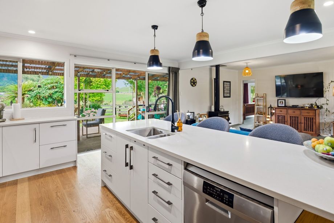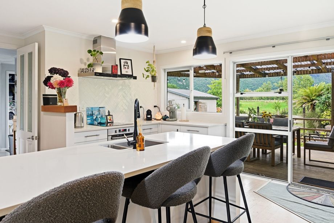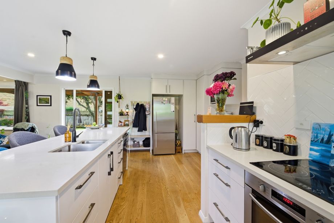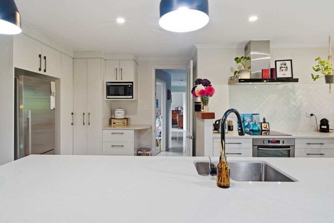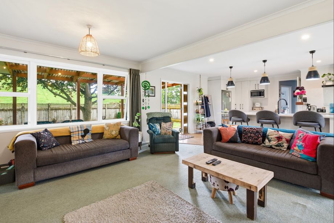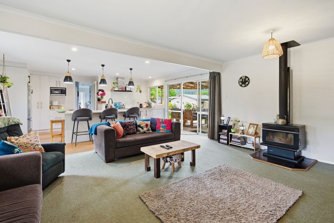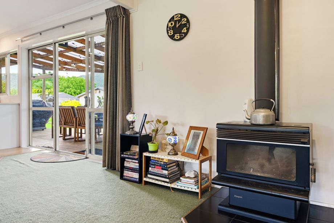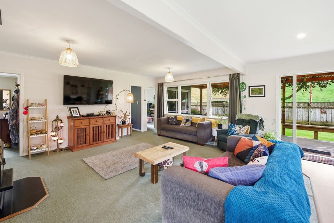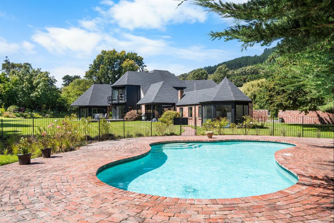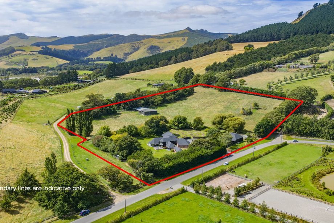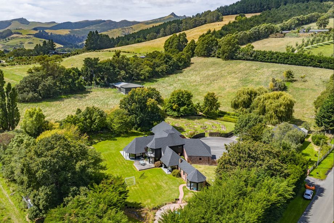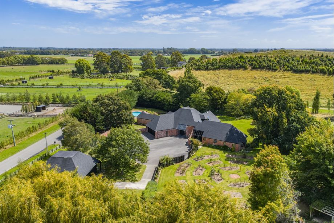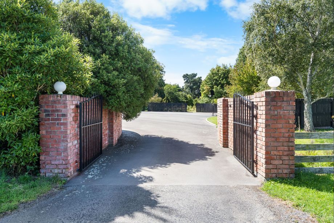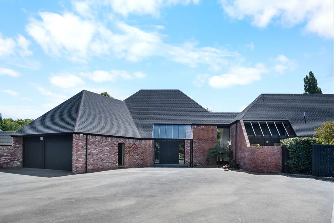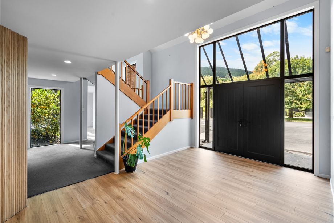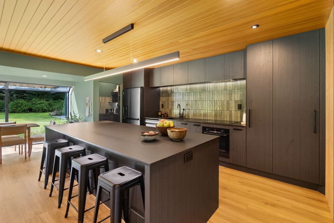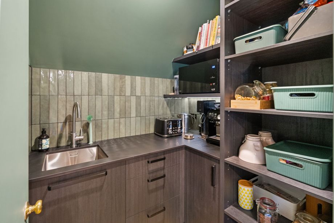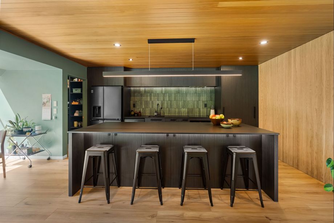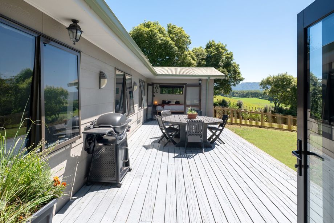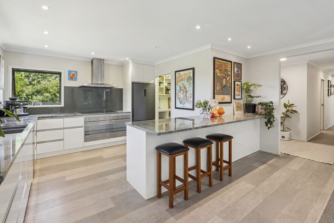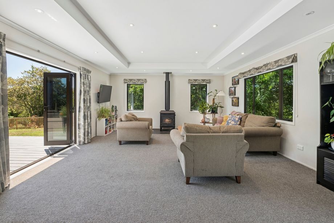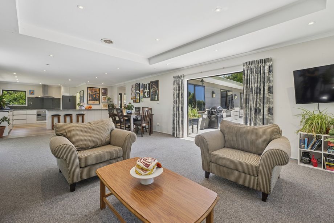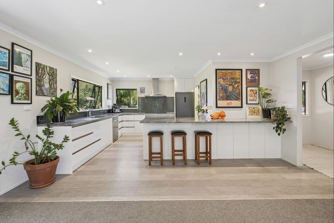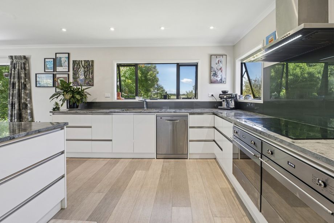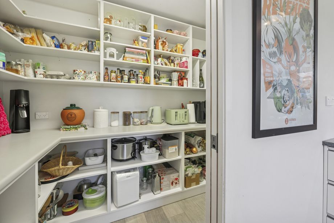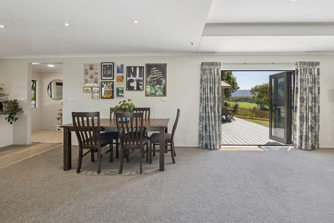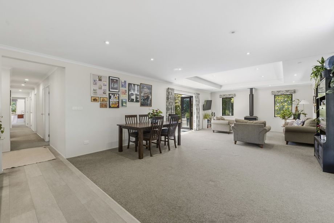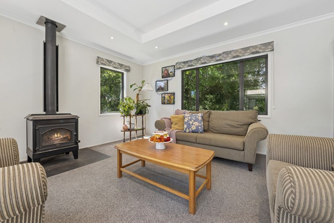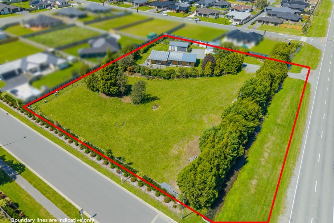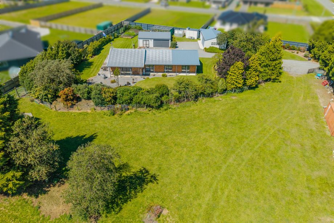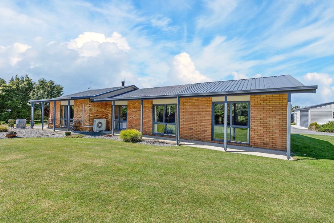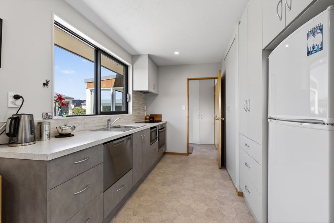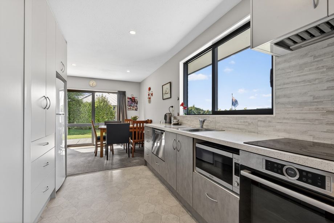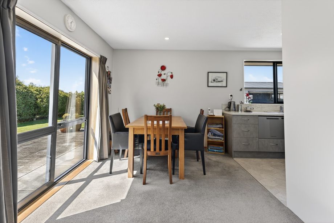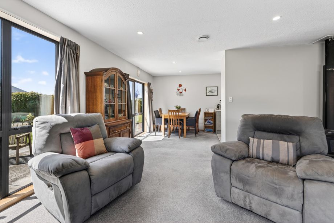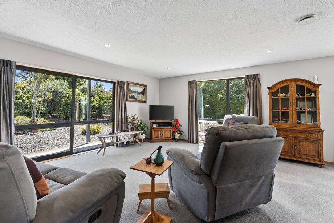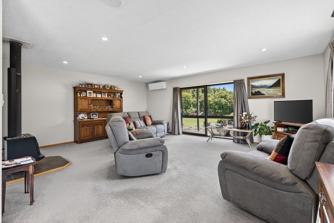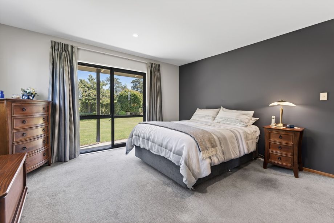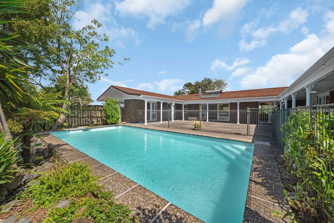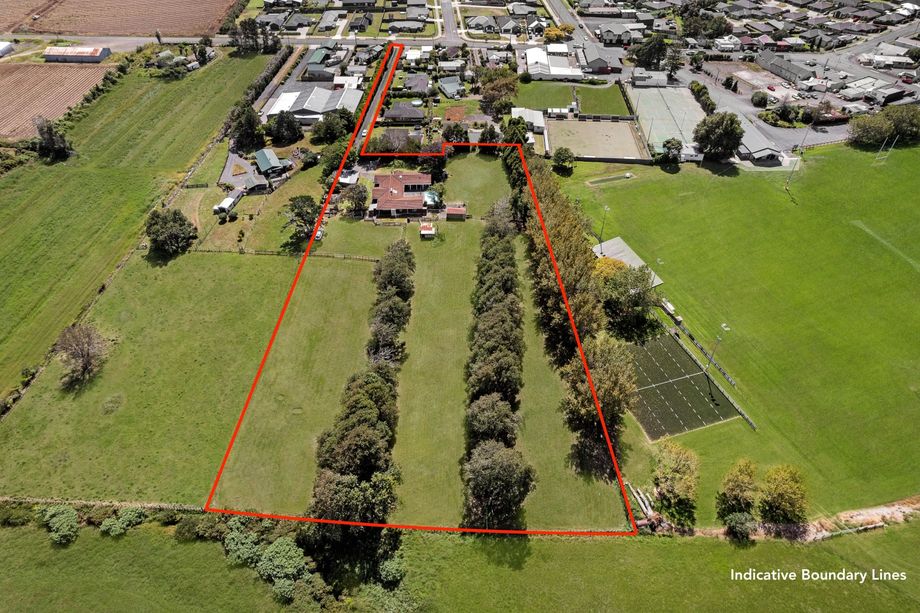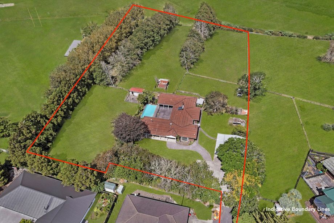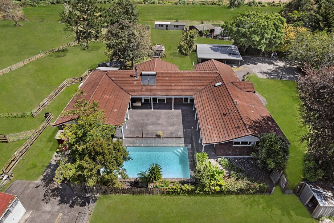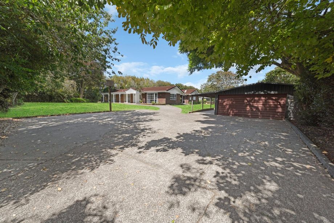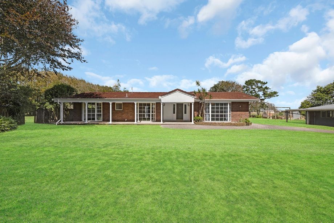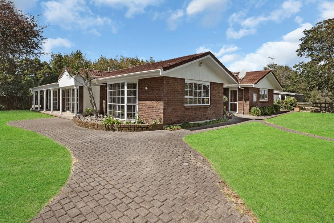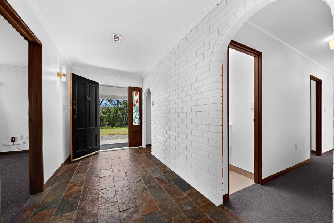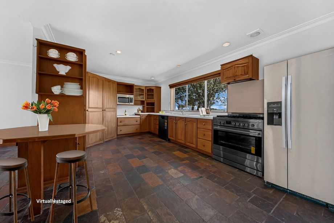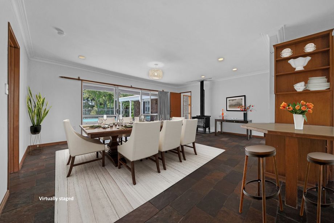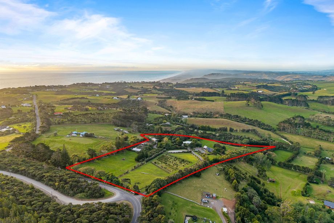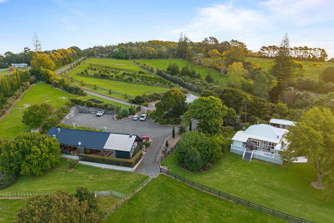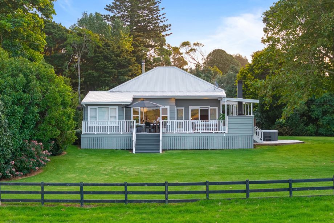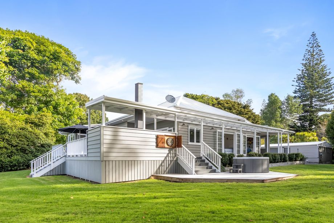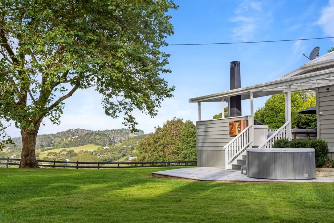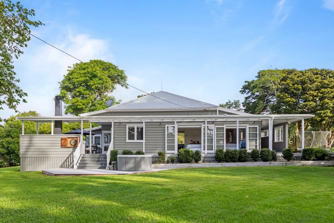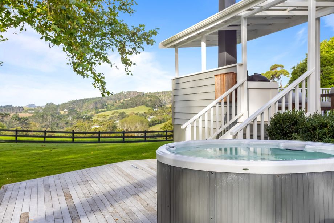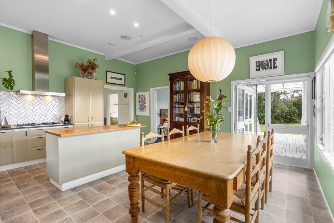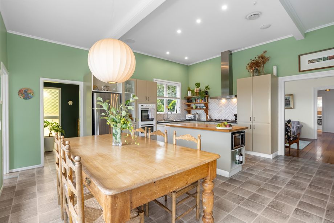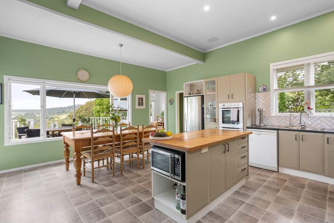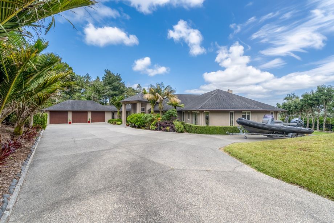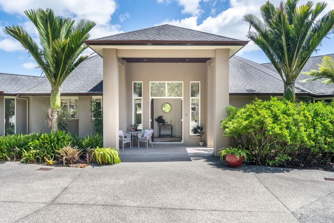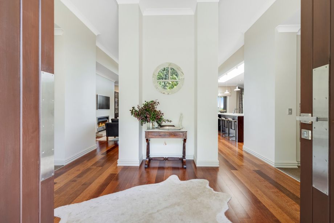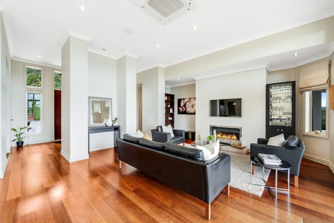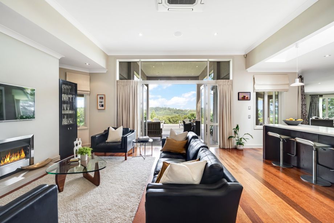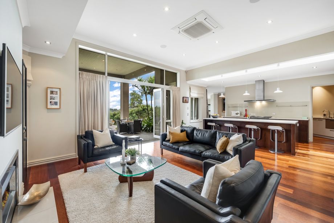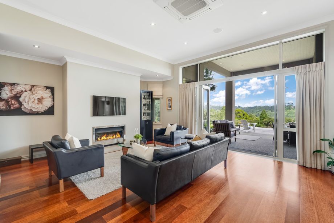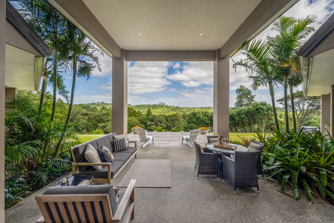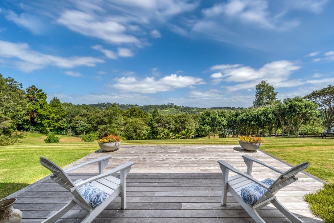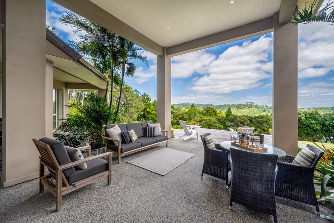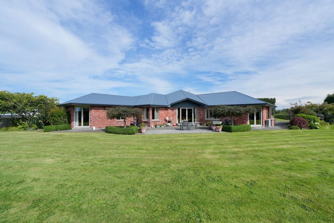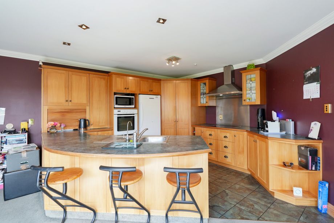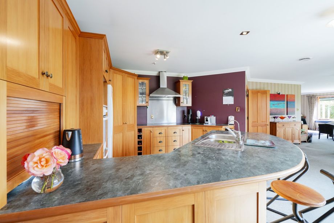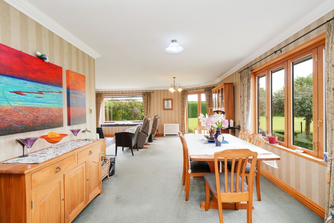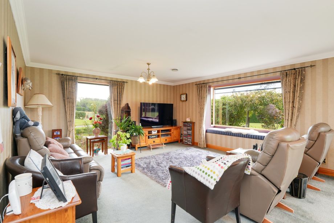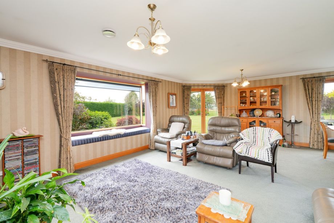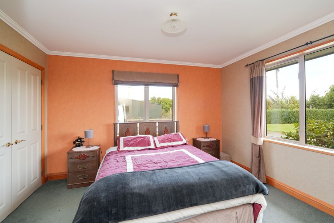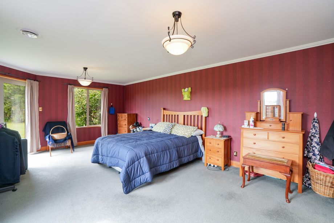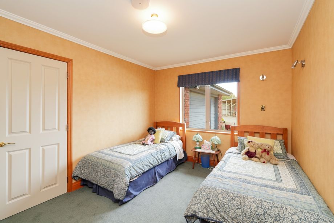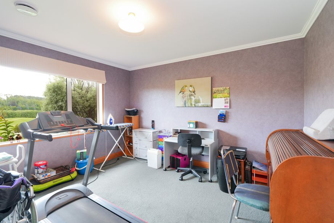Lifestyle blocks
Welcome to our listings of New Zealand lifestyle blocks for sale. The listings are sourced from realestate.co.nz. Each listing has contact details for the Agent.
Auckland 0994, Rodney
35 Joblin Road, Wainui
1.28
Well-equipped equestrian facilities ready to go
Located in a peaceful rural setting on a quiet no-exit road, this well-maintained and beautifully presented two-bedroom family home offers comfort, functionality, and outstanding lifestyle appeal, ...
Agent(s):
Travis Morgan
Travis Morgan
Listing ID: 42984049
Deadline Sale
Canterbury 7572, Selwyn
270 Downs Road, Hororata
3.9941
Lifestyle freedom with serious extras
Deadline Sale (unless sold prior)10am, Wed 11 Mar 202662 South Terrace, DarfieldCopy and paste this link for the property files: https://www.propertyfiles.co.nz/property/552...
Listing ID: 42984603
Deadline Sale
Canterbury 7691, Waimakariri
20 and 28 Greens Road, Tuahiwi
3.7155
Two titles, one unique opportunity
AGENT ON SITE:
Wed 4th Mar - 4-4.30pmSun 8th Mar - 9.45-10.15am
Deadline sale - 1pm, Wed 11 March 2026(unless sold prior)In a prized ...
Listing ID: 42984705
Deadline Sale
Canterbury 7572, Selwyn
2501 Bealey Road, Hororata
3.3387
Fantastic find on village fringe
Deadline Sale (unless sold prior) 1pm, Wed 11 Mar 202662 South Terrace, DarfieldWelcome to your fabulous home at Hororata, where contemporary living meets rural charm. This ...
Listing ID: 42984784
Deadline Sale
Bay of Plenty 3171, Western Bay Of Plenty
33 Hakao Road, Te Puna
4478
Contemporary living, timeless lifestyle
Elevated above rolling countryside in one of Minden and Te Puna's most desirable enclaves, this private 4,478sqm (more or less) lifestyle property captures northern and eastern vistas with glimpses...
Agent(s):
Anton Terblanche
Anton Terblanche
Listing ID: 42984829
Deadline Sale
Central North Island 3377, Taupo
1071 Poihipi Road, Oruanui
2.225
Lifestyle living with space and charm!
Set Date Sale closing 1pm, Thursday 25 March 2026 (unless sold prior)44 Roberts Street, TaupoOpen Homes: Saturday, 28th February and 7th March, 11.00-11.30am or view by appointmen...
Listing ID: 42984998
Deadline Sale
Timaru
Hadlow Road, Hadlow
6730
High in Hadlow - 6,730m2
Positioned to capture expansive rural views this generous 6,730m2 lifestyle section presents an outstanding opportunity for buyers seeking space, privacy, and the freedom to create their dream home...
Listing ID: 42985275
Enquiries Over $425,000 Including GST (if any)
Waikato 3288, Waikato
211 Woolrich Road, Te Kowhai
1.28
TE KOWHAI PARADISE – MODERN LIVING
Set on 1.28 hectares of established grounds, 211 Woolrich Road delivers a rare balance of privacy, scale and modern convenience — just one minute to Te Kowhai village and moments from The Base shop...
Listing ID: 42986691
Auction
Auckland 2571, Manukau City
204 Broomfields Road, Whitford
1.8462
Prestigious Broomfields Peninsula Living
Nestled in the serene and highly sought-after suburb of Whitford, this prestigious home presents an exceptional lifestyle opportunity, where rural tranquility meets modern sophistication. Set on 1....
Listing ID: 42986748
Tender
Waikato 3281, Waikato
921 Gordonton Road, Gordonton
6160
Hard to imagine better
Very hard to imagine finding so many sought after features delivered by just one property... Under 10 minutes’ drive from Hamilton with Rototuna High schools zoning, Gordonton village a...
Agent(s):
Sean O'Reilly
Sean O'Reilly
Listing ID: 42989401
Auction
Waikato 3288, Waikato
714 Te Kowhai Road, Te Kowhai
5001
Two Dwellings or Home & Income
This is the one buyers wait for… and miss if they hesitate. A rare home and income powerhouse set on 5001sqm (more or less) in the heart of thriving Te Kowhai Village - where lifestyle meets seriou...
Agent(s):
Stacey Levien
Stacey Levien
Listing ID: 42989417
Auction
Manawatu / Whanganui 4777, Manawatu
59 Mahua Road, Feilding
19.4378
Prime location – 19.4ha
For sale by Tender, closing 1pm, Thu 26 Mar 2026 (will not be sold prior) Bayleys, 49 Manchester Street, Feilding.Located approximately 3.7km from Feilding town centre, 59 Mahua Road si...
Listing ID: 42990176
Tender
Bay of Plenty 3077, Rotorua
945 Waikite Valley Road, Waikite Valley
7692
Rural Retreat with Shedding.
Searching for a property that truly caters to every need? This lifestyle block offers a peaceful rural setting with exceptional versatility for collectors, hobbyists, home-based businesses, or thos...
Agent(s):
Derek Enright
Derek Enright
Listing ID: 42990297
Auction
Canterbury 7672, Selwyn
149 Cossars Road, Tai Tapu
4.068
Exceptional lifestyle living on 4.068 hectares
Deadline Sale (unless sold prior)1pm, Thu 26 Mar 2026Offering scale, privacy and refined country living just minutes from Christchurch City, 149 Cossars Road is conveniently locat...
Listing ID: 42990473
Deadline Sale
Bay of Plenty 3073, Rotorua
202 Ngamotu Road, Rerewhakaaitu
7908
A home with space, privacy, sheds and lifestyle
Nestled up a tree-lined driveway on 7,908 square metres, is this lifestyle property offering the freedom to live the way you’ve always imagined. Whether it’s room for the kids to run, space to ente...
Agent(s):
Sarndra Rowlinson
Sarndra Rowlinson
Listing ID: 42990705
Auction
Canterbury 7510, Selwyn
1920 Telegraph Road, Darfield
6002
Act fast - Lifestyle, land and future potential
Auction (unless sold prior)From 12pm, Thu 19 Mar 2026At 3 Deans Ave, ChristchurchCopy and paste this link for the property files: https://www.propertyfiles.co.nz/property/55...
Listing ID: 42990904
Auction
Auckland 2679, Franklin
24 Mauku Road, Patumahoe
1.39
Rare lifestyle opportunity in the heart Patumahoe
Perfectly positioned in the heart of Patumahoe Village and just a short stroll to the local shops, eateries, school and sports fields, this much-loved brick and tile home offers a rare sense of spa...
Listing ID: 42993561
Auction
Auckland 0881, Rodney
376 Taiapa Road, Muriwai
5.24
A landmark lifestyle estate
Set across five hectares in one of Muriwai’s most tightly held rural pockets, 376 Taiapa Road is a property with genuine depth.At its heart sits a character filled 1905 homestead, warm,...
Agent(s):
Chris Head
Chris Head
Listing ID: 42993934
Deadline Sale
Auckland 2571, Manukau City
509 Whitford Road, Whitford
1.1259
Unique one level living in Whitford
A substantial single living luxury residence offering discerning buyers a peaceful lifestyle retreat.Solidly built to the finest standards in rendered brick, this fantastic home boasts ...
Listing ID: 42994000
Tender
Southland 9874, Invercargill City
44 Short Road, West Plains
2.09
Lifestyle Gem
A truly authentic lifestyle property has a modern contemporary four-bedroom home with thoughtful design. Built in 2002 on its lovely 2ha block (more or less) all running to the North in view of the...
Agent(s):
Graeme Hegan
Graeme Hegan
Listing ID: 42994212
Negotiation

