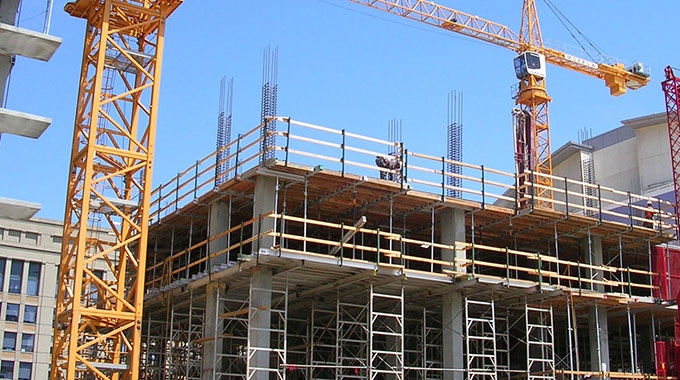
Bigger is not only better it is also cheaper when it comes to building new retail and warehouse space, according to interest.co.nz's latest analysis of Statistics NZ's commercial building consent data.
This shows that 217,199 square metres of new warehouse/storage buildings were consented in the second quarter of this year, up by 66% compared to Q2 last year.
It was also the most new warehouse/storage space consented in the second quarter of the year since 2019 and follows almost 241,000 square metres of warehouse/storage space consented in Q1 this year.
Not only is there a substantial amount of new warehouse space in the construction pipeline but the average size of the building being consented is getting bigger.
Interest.co.nz's consent analysis figures go back to 2010, when the average size of the new warehouse buildings consented was well under 1000 square metres, with a slow but steady increase since then.
While the average size of warehouse/storage buildings continues to get bigger, their average build cost per square metre is in decline, suggesting bigger buildings are providing greater building cost efficiencies.
The average estimated build cost has steadily declined from $2265 per square metre in Q3 last year to $1347 per square metre in Q2 this year.
The trend towards larger warehouses that are cheaper to build is especially noticeable in the Auckland Region, where the average size of the new warehouse/storage buildings consented in Q2 this year was 4579 square metres and the average estimated build cost was $1266 per square metre.
A similar trend is evident in the consents issued for new retail premises, with just 25 consents issued in Q2 this year, which was the lowest number of new retail buildings consented in any quarter of the year since interest.co.nz began collating the figures in 2010, likely reflecting the difficult times facing the retail trade.
However the average size of new retail consents issued in Q2 was 1649 square metres, which was the third largest average size in any quarter since 2010 and more than three times as large as the 480 square metre average in Q1 this year.
While retail projects were bigger, build costs were coming down, with an average estimated build cost of $1944 in Q2 this year, less than half what it was in the previous two quarters and the first time it has been below $2000 per sqm since Q4 2021.
The building consent analysis tables, which include the national figures as well as figures for the main urban regions of Auckland, Waikato, Bay of Plenty, Wellington, Canterbury and Otago, are available for warehouse/storage buildings here, retail buildings here, office buildings here and factories/industrial buildings here.
The comment stream on this article is now closed.
8 Comments
Well yeah. There's some basic costs you have to wear of a building of any size, more walls is really the cheap part.
Same problem goes for smaller homes. Bathrooms and kitchens take up a disproportionate amount of the square meter budget, once you have those out of the way extra space isn't that much more.
To an extent. But a small home (say 80m2) normally has 1 small bath and a small basic kitchen, while a bigger home will probably have 2 baths and a bigger better kitchen. So it tends to scale fairly linearly.
I imagine industrial buildings are a bit different in that regard.
We could go full American and have more toilets than bedrooms. The average I see in new NZ homes though is an ensuite and an extra bathroom, and that stays fairly static whether it's 2 bedrooms or 4-5. Maybe you get one more dunny.
If we look at something like a Tiny home though, people think they're cheap, and the sticker price is, but it's no cheaper to generate per square meter than a fully fledged 3 bedroom house.
There is also the advantage of more people being capable of building a small building. I can build a tiny house, I could hire a fairly inexperienced builder to manage and build a small house, but a bigger house probably needs a building company with project manager etc. So while bigger should be significantly cheaper per m2, it doesn’t tend to turn out that way.
And the shape too - a 72m2 house may be a simple 12x6 rectangle, but a 144m2 house would be at least an L shape to fit on a section or these days probably 2 story.
An Ls not too hard, it's when the interior heights variable or higher, or the roofline is a bit weird etc. Or you're not building on a flat piece of land in a dry area.
There's definitely ways around things, I'm just talking averages (as does the article).
There's been a few fairly massive warehouses go in on Neilson St in the last few years (Onehunga)
Some are using robotic picking and palleting, which makes extra height more easily usable and efficient
I rolled past 224 Neilson St lately on my way to Trade Depot. Wow!!


We welcome your comments below. If you are not already registered, please register to comment
Remember we welcome robust, respectful and insightful debate. We don't welcome abusive or defamatory comments and will de-register those repeatedly making such comments. Our current comment policy is here.