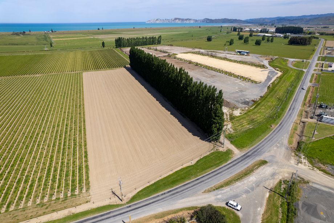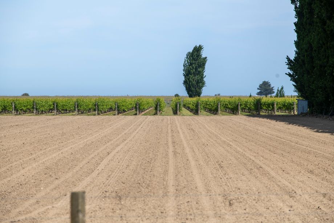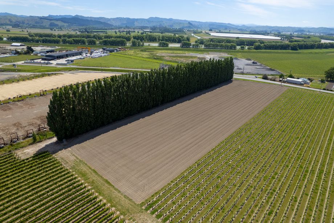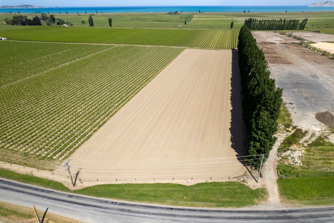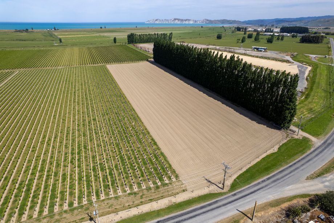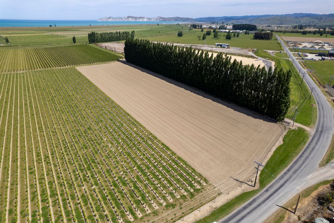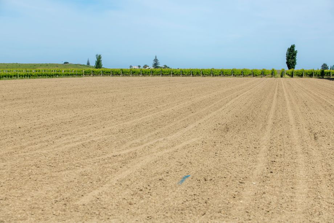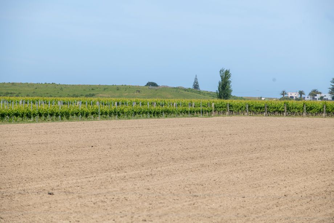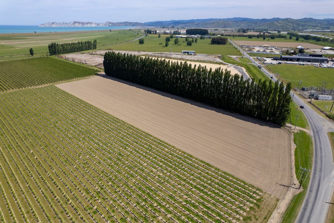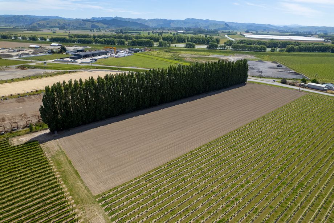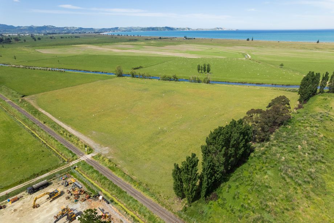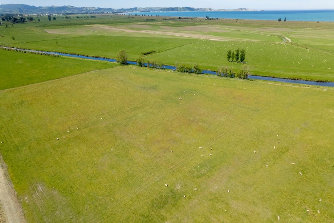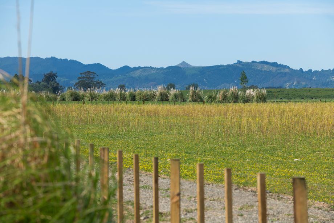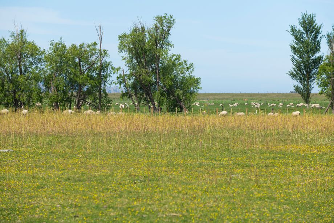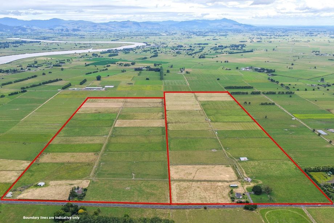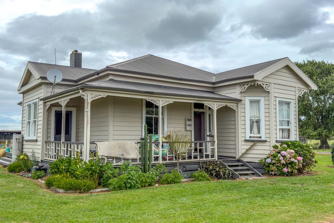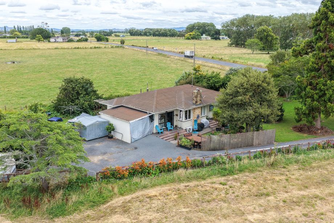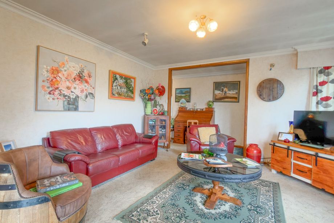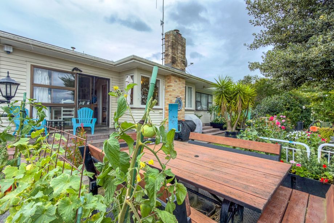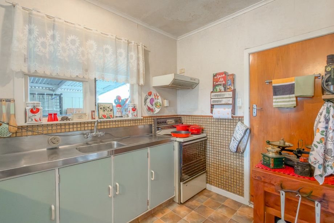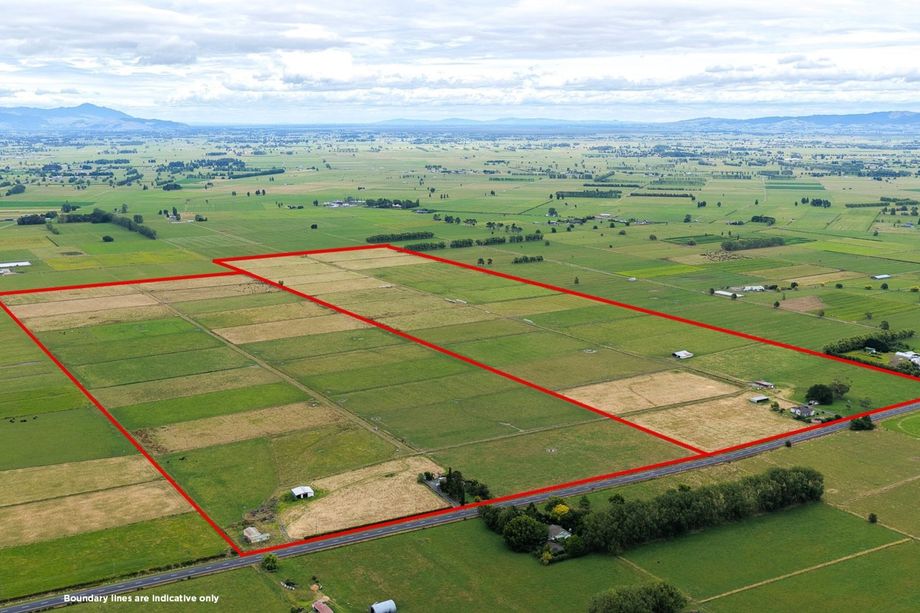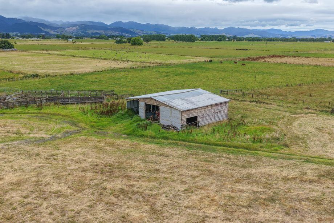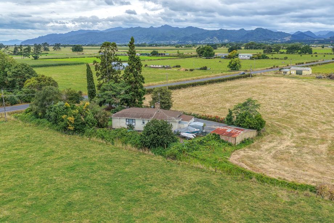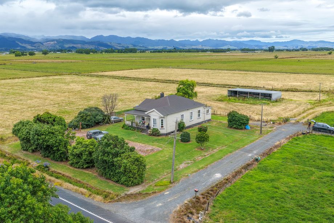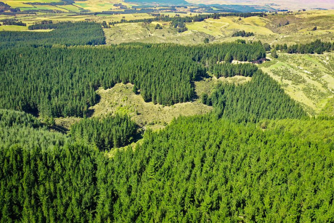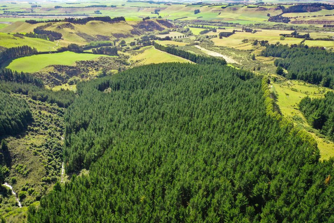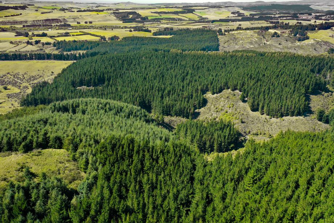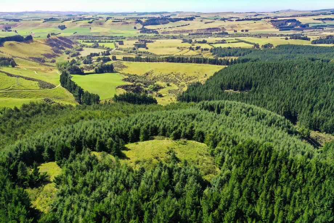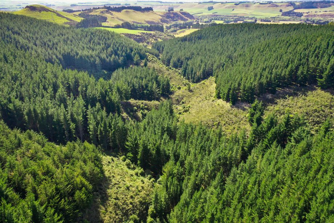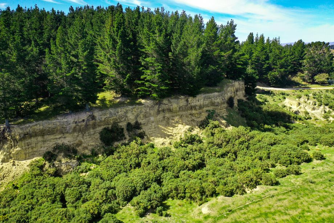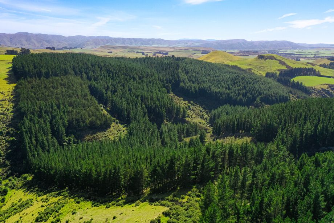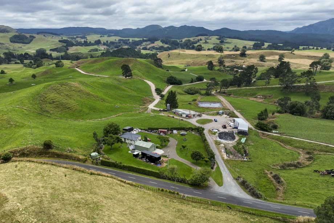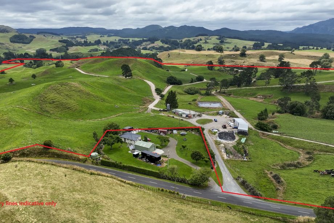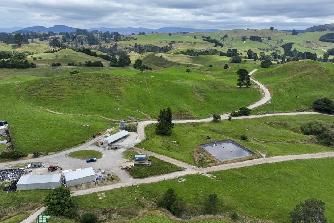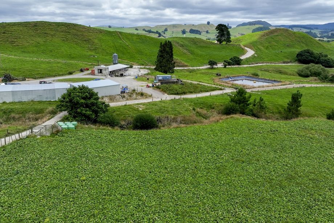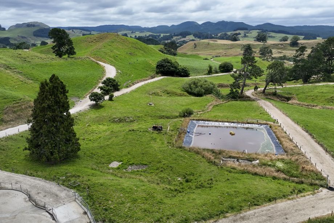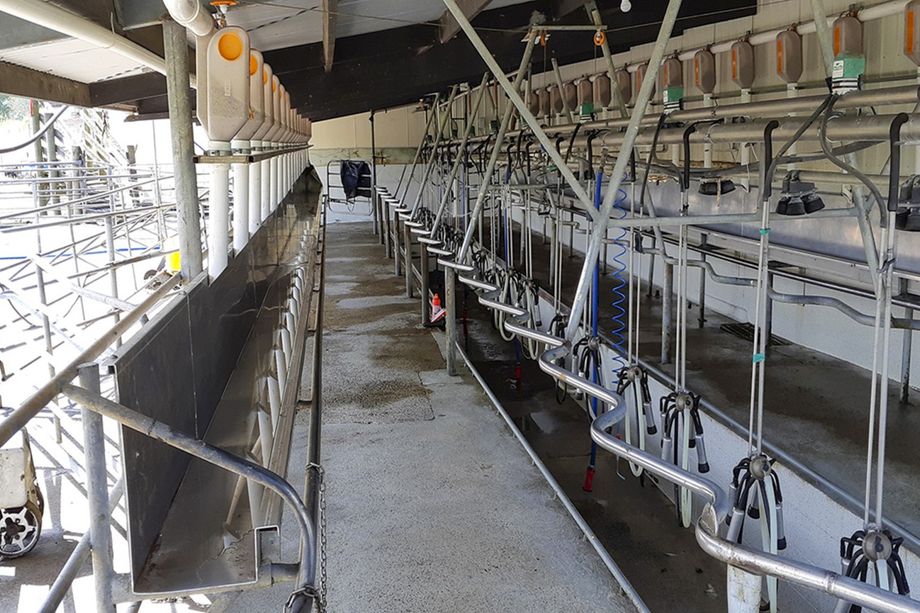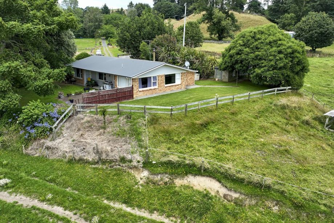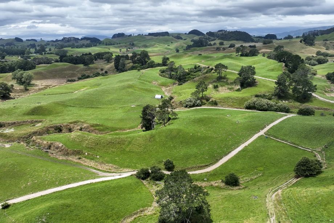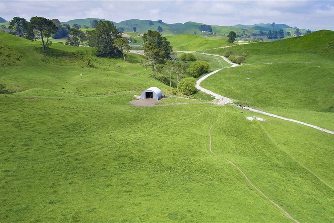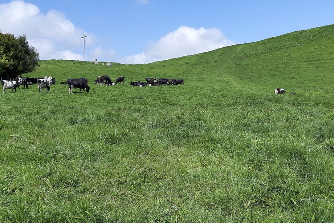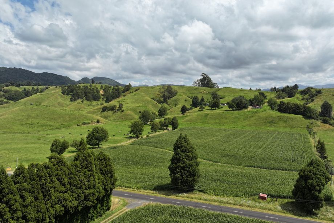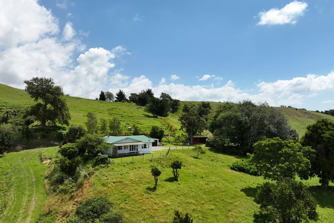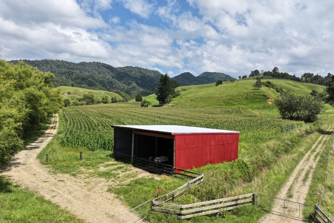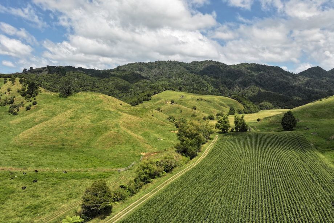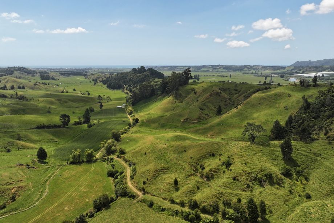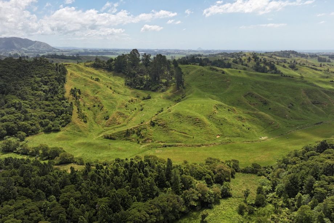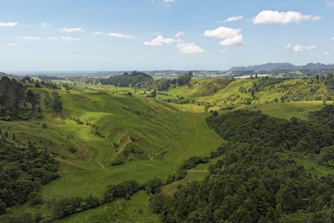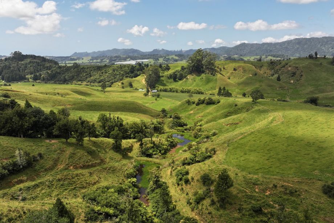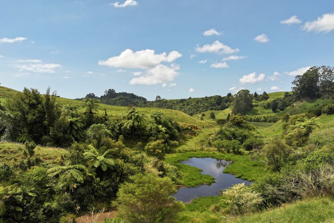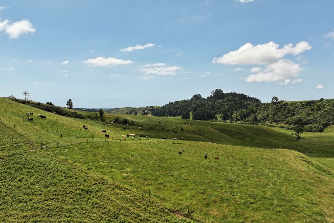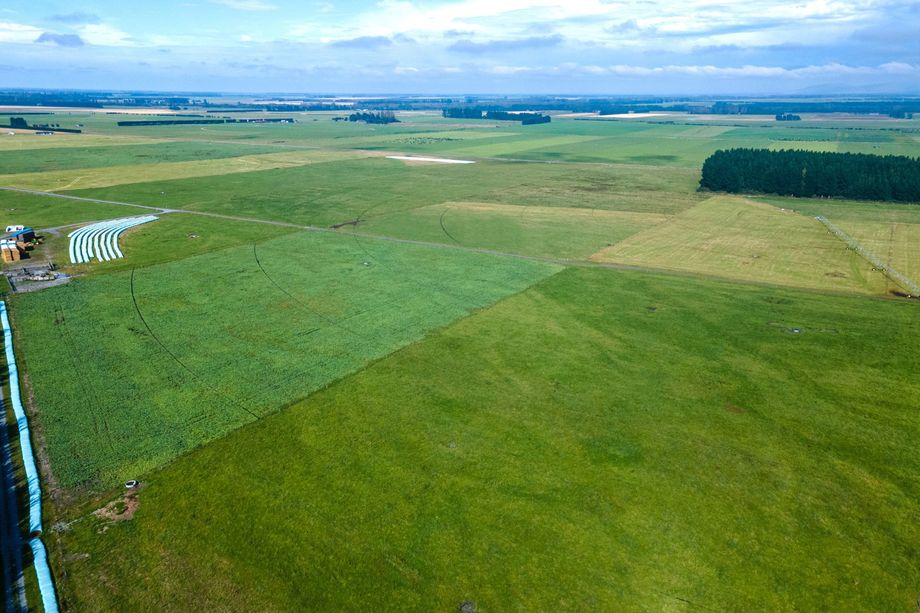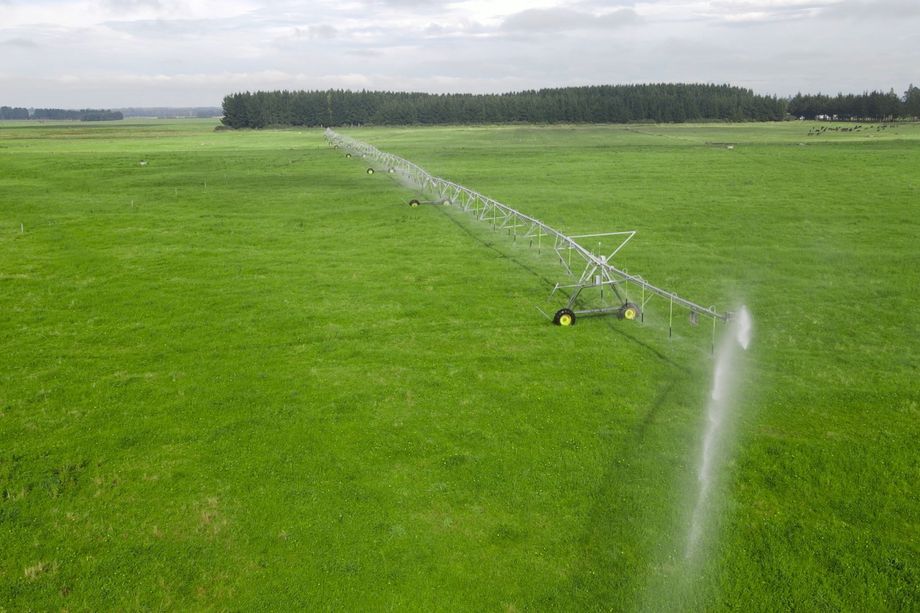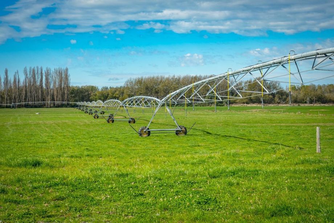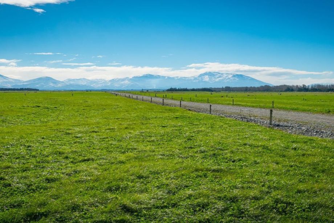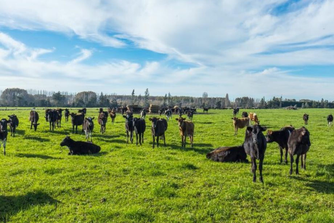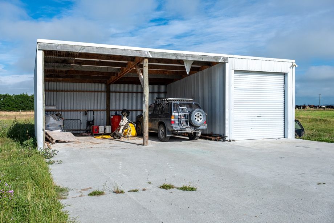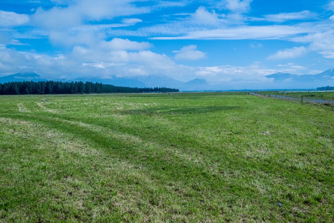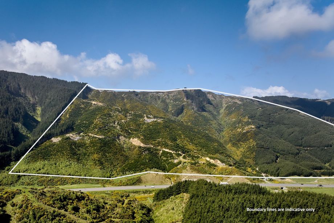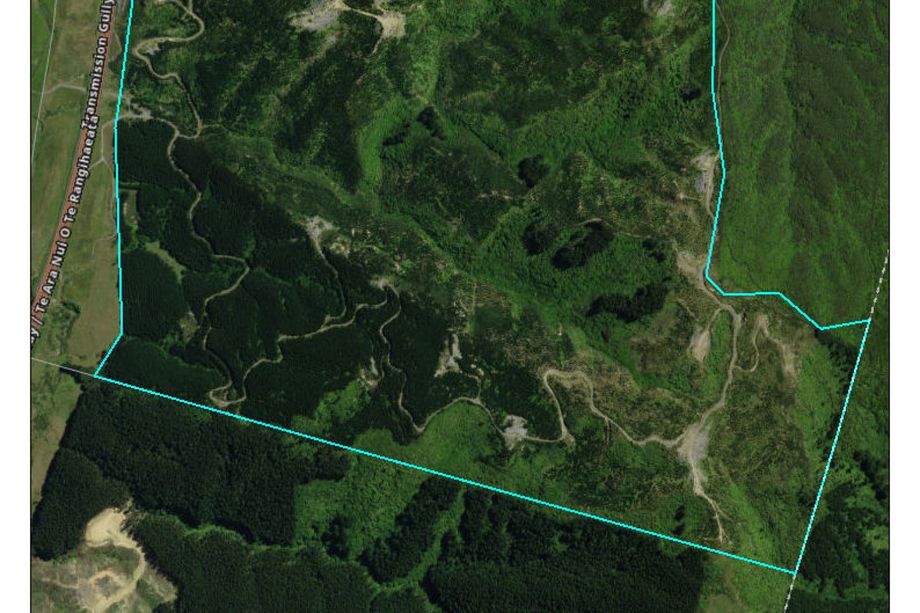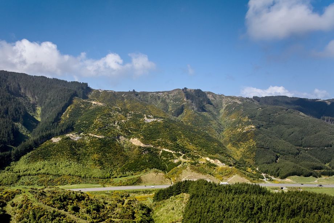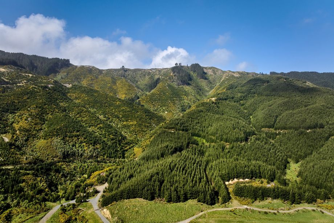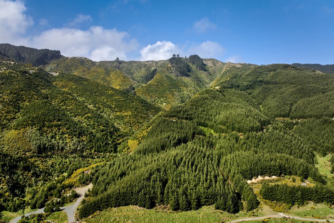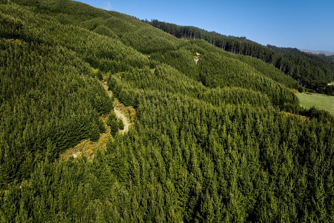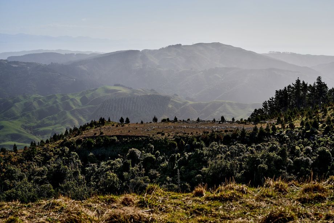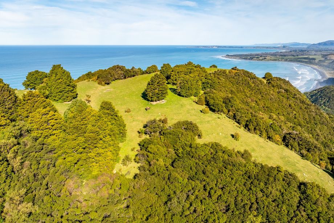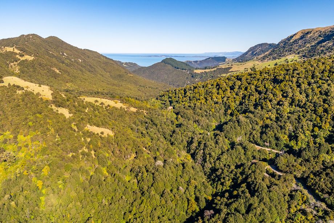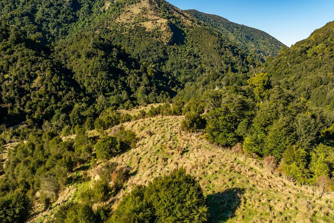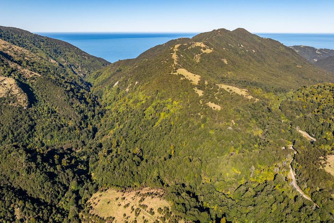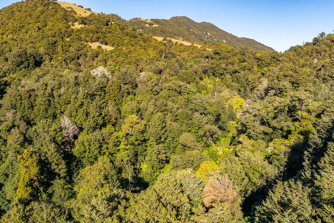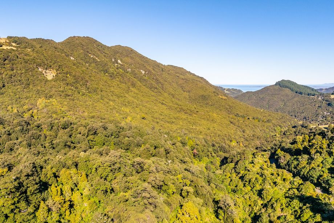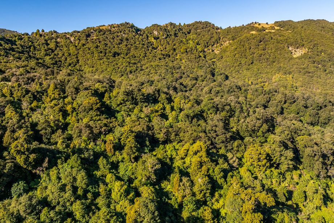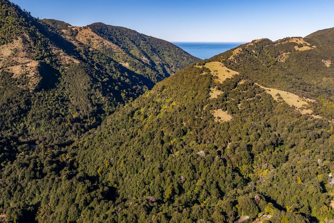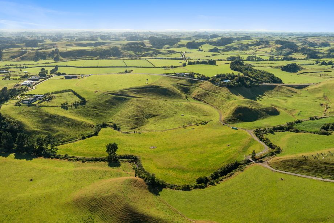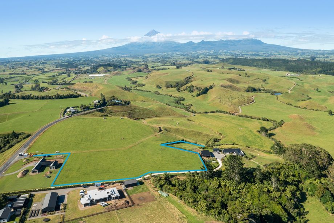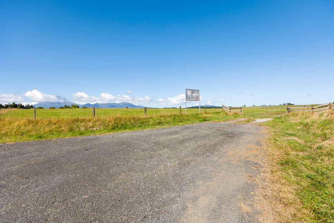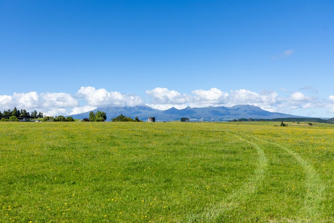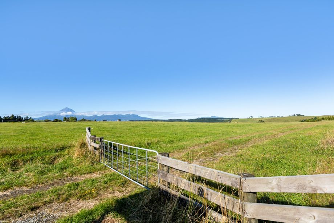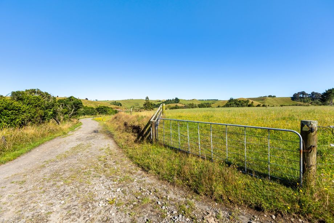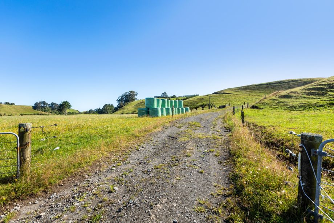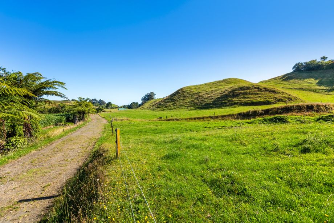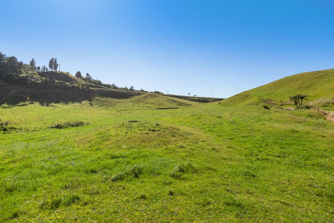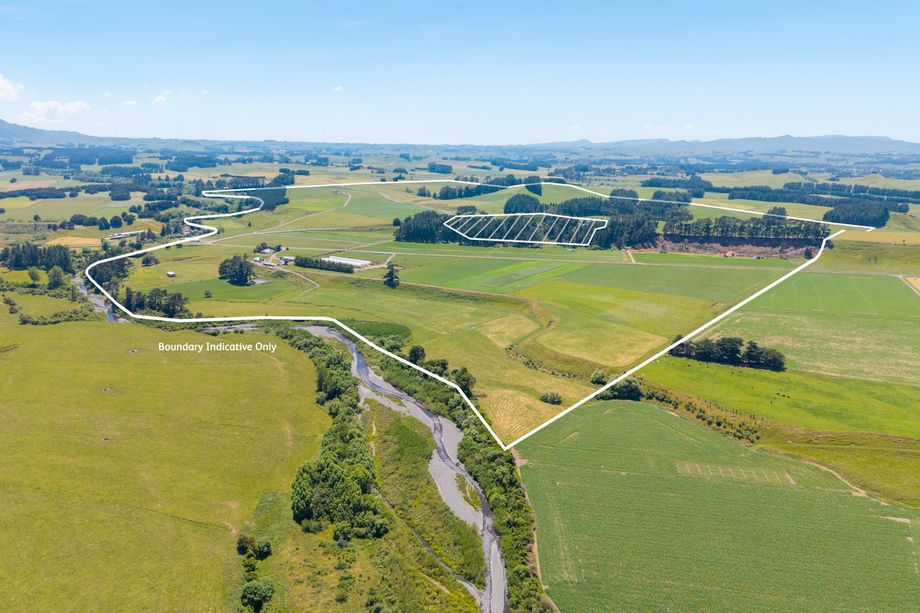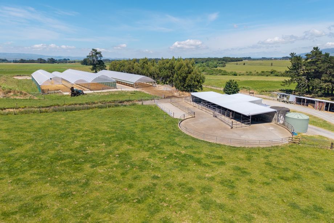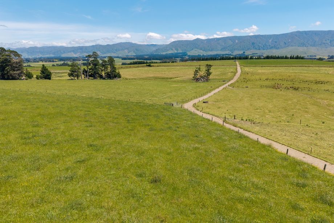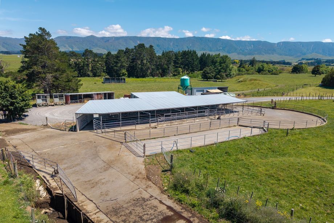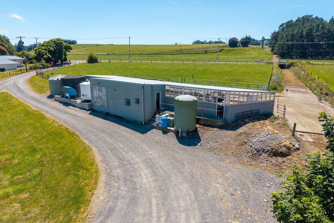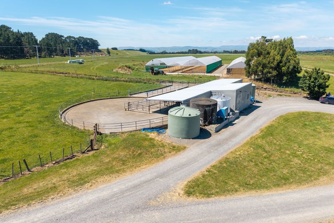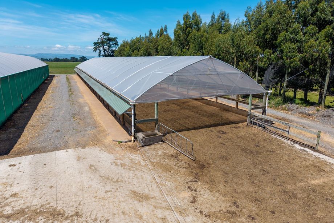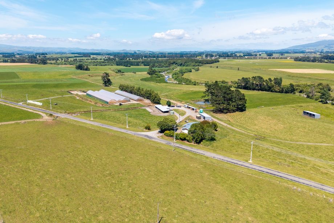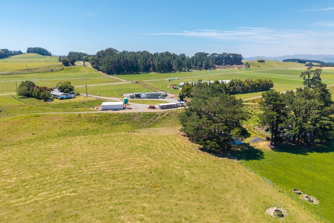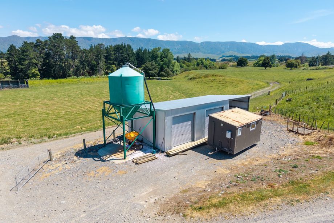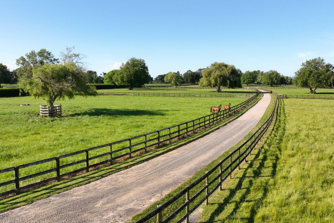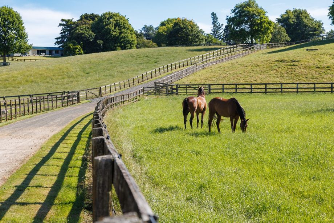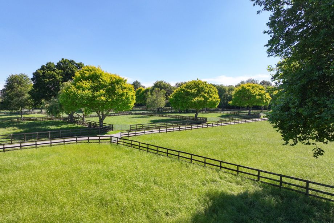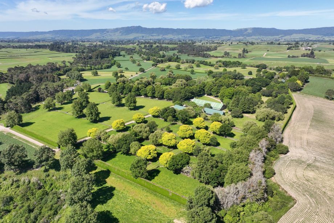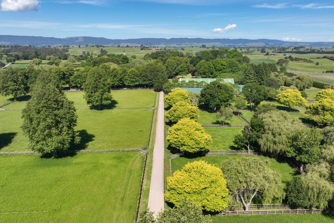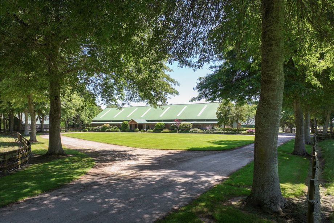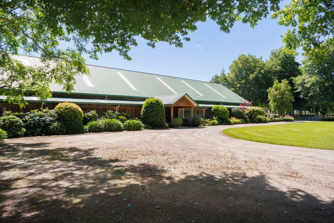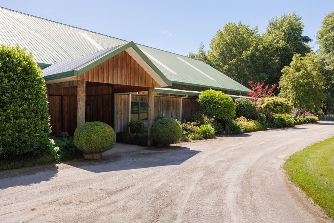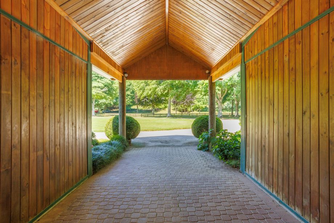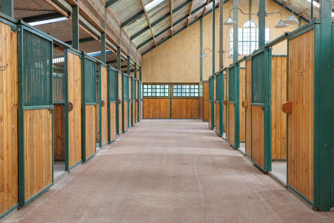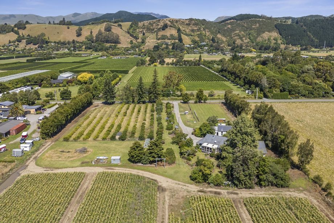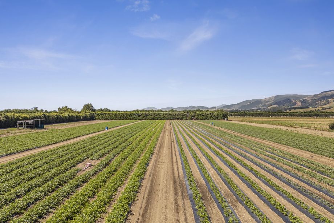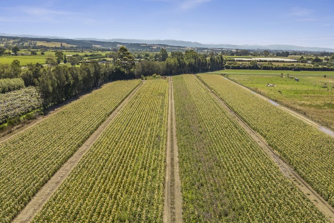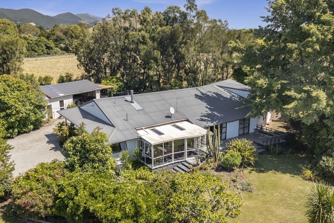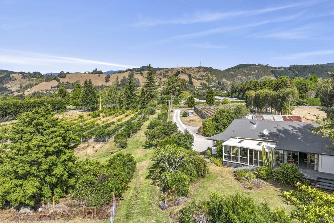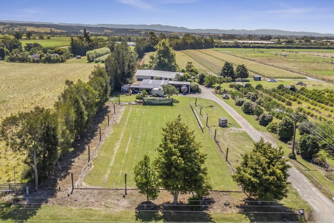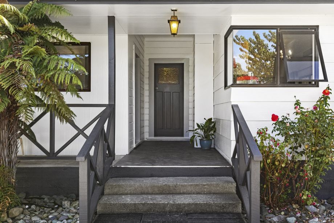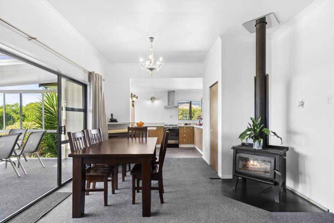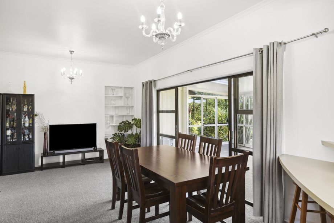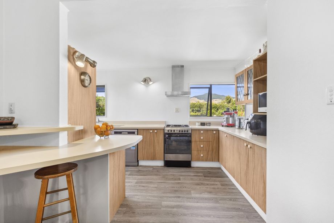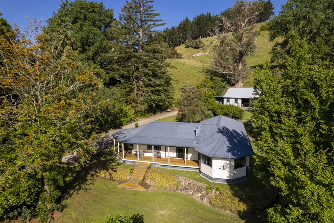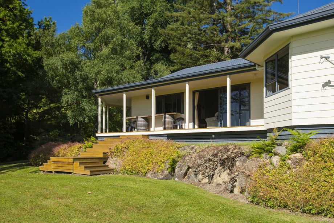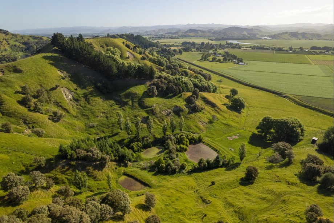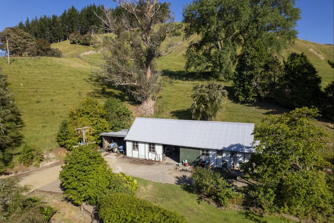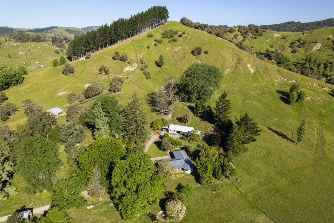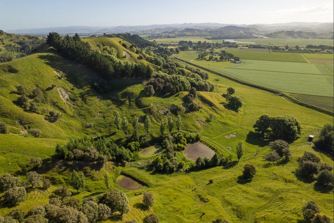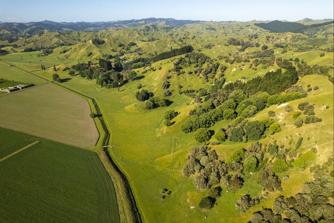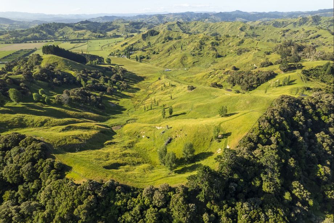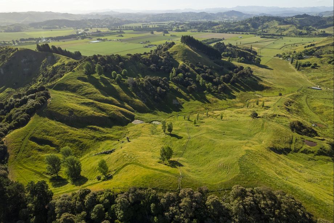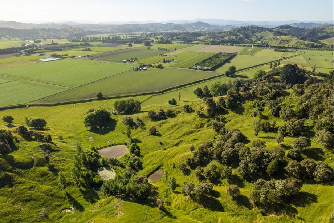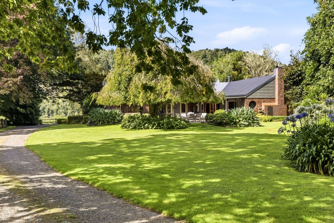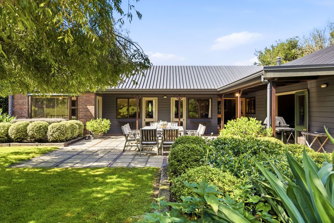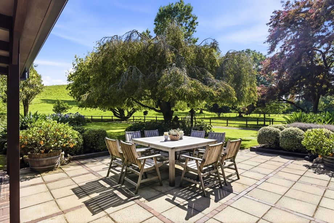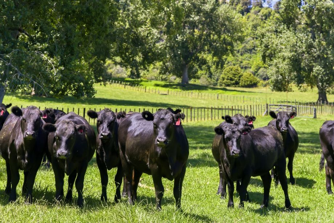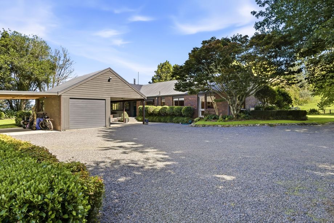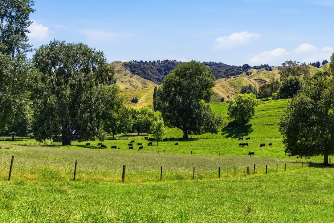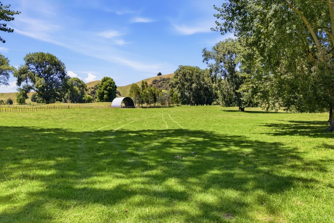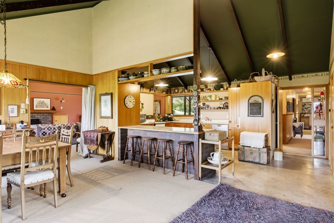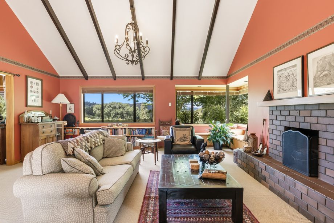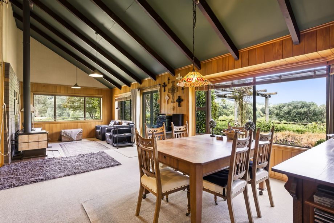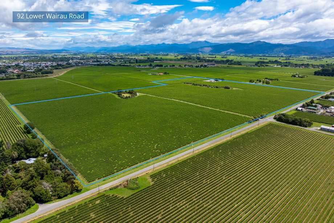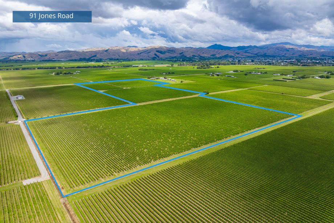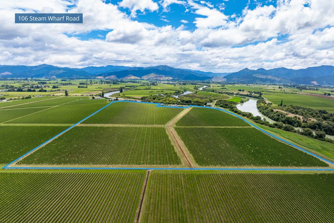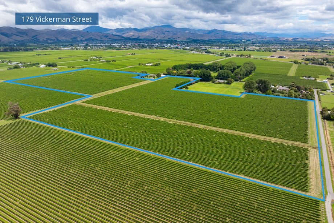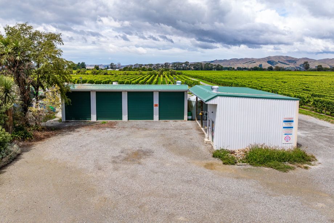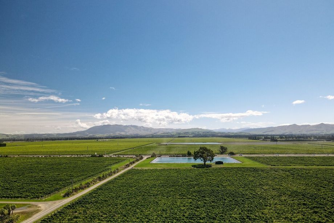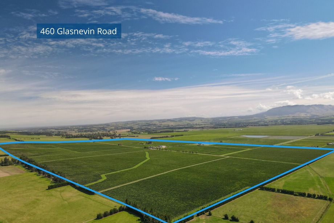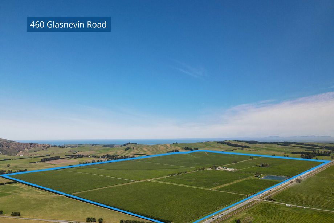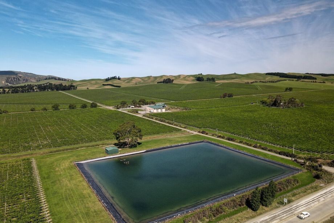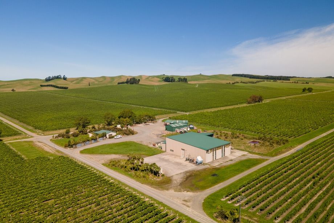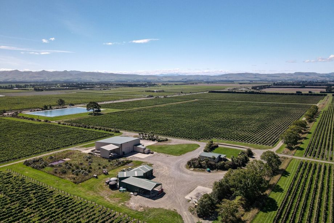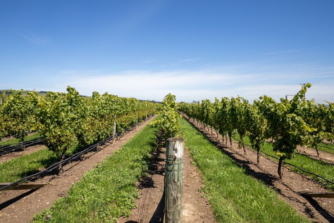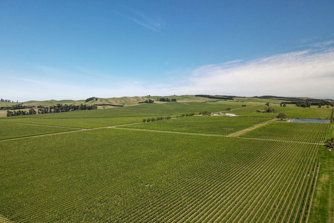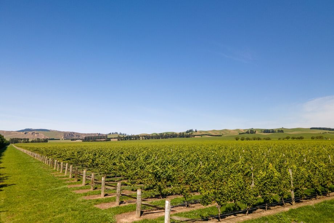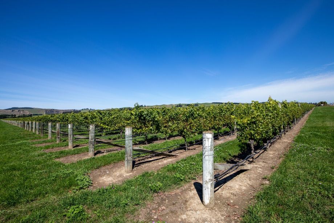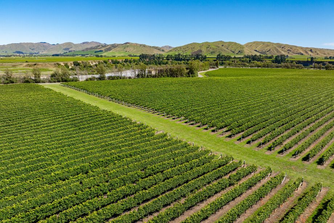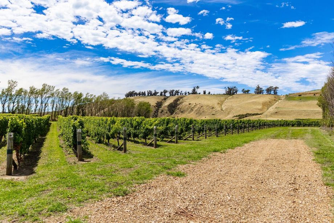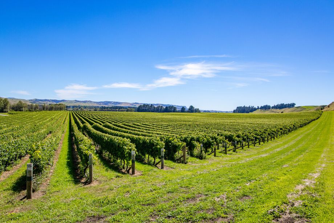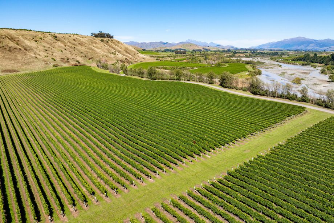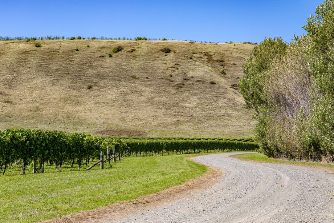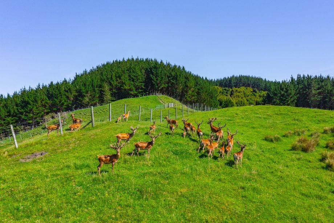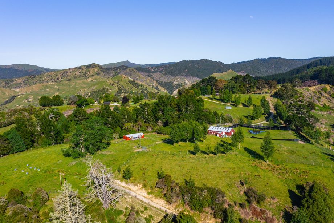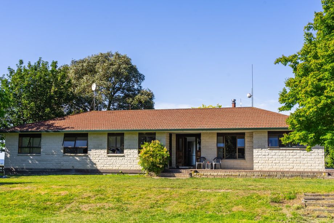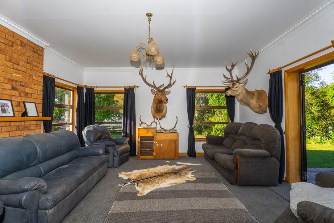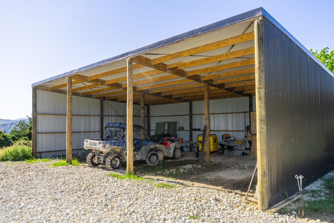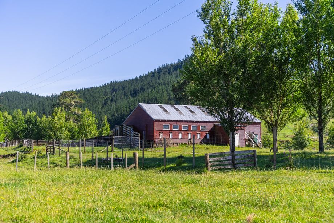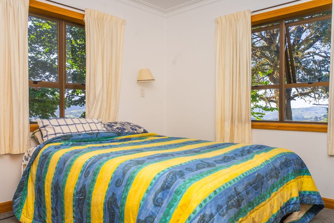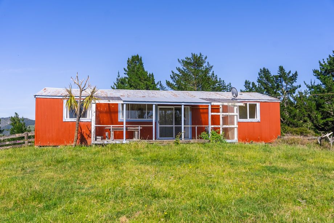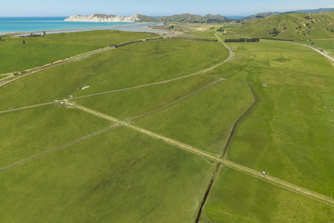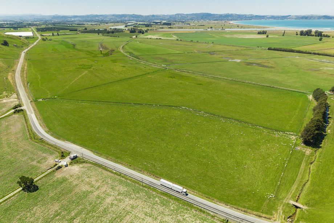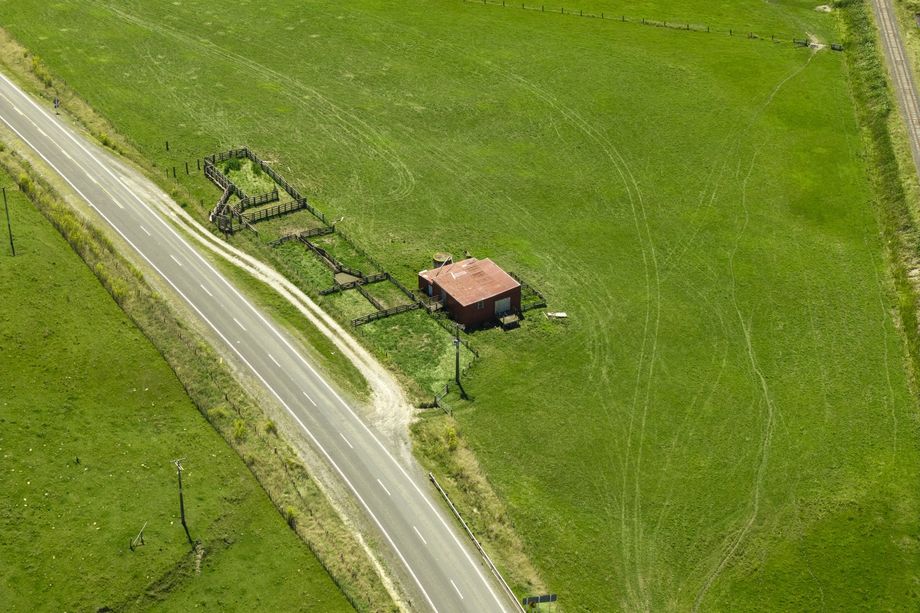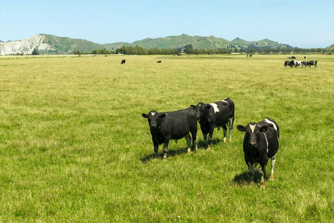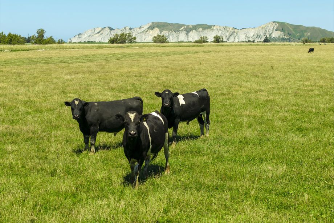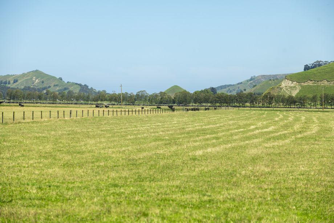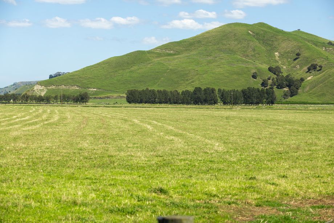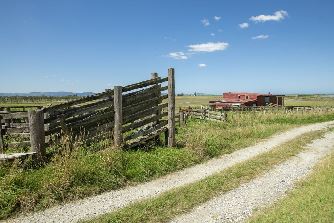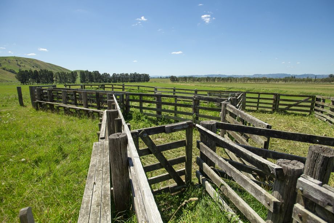Farms for sale
Welcome to our listings of New Zealand farms for sale. This is a database of real working farms (for Lifestyle Blocks, go here). The listings are sourced from realestate.co.nz. Each listing has contact details for the Agent.
To find out what farms of each type are selling for and recent price benchmarks, see here.
Gisborne 4071, Gisborne
Lot 1 Dunstan Road, Matawhero
1.5504
A strategic Rural Industrial opportunity
Here is your chance to secure a well sized 1.5504ha Rural Industrial B zoned block in Gisborne, offering an increasingly rare combination of scale, flexibility, and location.With direct...
Agent(s):
Alan Thorpe
Alan Thorpe
Listing ID: 42960533
Auction
Gisborne 4071, Gisborne
Lot 1 & 4 Dunstan Road, Matawhero
3.521
3.5 hectares of Rural Industrial opportunity
Here is your chance to secure a well sized 3.521ha Rural Industrial B zoned block in Gisborne, offering an increasingly rare combination of scale, flexibility, and location.Located down...
Agent(s):
Alan Thorpe
Alan Thorpe
Listing ID: 42960663
Auction
Waikato 3574, Hauraki
1944-1982 State Highway 25, Pipiroa
81.61
Two homes and two titles – options abound
Flat in contour, this 81.6ha (more or less) property comprises two titles (with the option to purchase one or both) and is positioned with 360-degree rural vistas which extend to the ranges in the ...
Listing ID: 42965282
Tender
Waitaki
Bushy Creek Forest Bushy Creek Road, Duntroon
63.4
Bushy Creek – Post-89, Mature Forest Investment
Located in North Otago is Bushy Creek Forest, a mature and professionally managed forest with diverse income options. Established in 1997 and 1998, the forest comprises a quality first rotation cro...
Listing ID: 42965429
Tender
Bay of Plenty 3077, Rotorua
290 Parsons Road, Atiamuri
87.1043
Milk it or graze it - The choice is yours
On offer is Dairy or Dairy Support Land, located in the well-regarded Atiamuri farming district, just 23 km (approximately 19 minutes) from Rotorua, this 87 ha property offers several options to pu...
Agent(s):
Phil Badger
Phil Badger
Listing ID: 42965550
Negotiation
Bay of Plenty 3197, Opotiki
636 Otara Road, Opotiki and Surrounds
122.3745
High quality grazing that must sell
A versatile 122-hectare (more or less) rural holding offered in very good condition.The property comprises a mix of contour with approximately 20 hectares of flat land, making it well-s...
Agent(s):
Rhys Mischefski
Rhys Mischefski
Listing ID: 42965554
Auction
Canterbury 7771, Ashburton
2058 Ashburton Staveley Road, Methven
152.46
Dairy conversion approved
This well-presented 152.46 ha property represents an outstanding opportunity, underpinned by an approved dairy conversion consent. Currently operating as a high-performing dairy support unit, the p...
Agent(s):
Jason Rickard
Jason Rickard
Listing ID: 42965906
Deadline Sale
Porirua City
850F Paekakariki Hill Road, Pauatahanui
161.84
Forestry Investment, Weekend Escape
An exceptional 161.84-hectare rural forestry holding offering scale, access, and strategic location just 39 kilometres from the Wellington CBD.Presented as a medium-sized, second-rotati...
Agent(s):
Travis Robertson
Travis Robertson
Listing ID: 42965942
Auction
Marlborough 7371, Kaikoura
179 Blue Duck Valley Road, Clarence
636.9347
Unique Opportunity, Property, Businesses
This amazing property, is situated on the stunning East Coast of the South Island of New Zealand, in the secluded Blue Duck Valley, nestled against the seaward Kaikoura Mountain Range. ...
Agent(s):
Andy Nurse
Andy Nurse
Listing ID: 42966239
Negotiation
Taranaki 4372, New Plymouth
860 Egmont Road, Hillsborough
33.2743
Location Is the Key
This picturesque 33-hectare grazing block is easily accessed via Egmont Road. Currently part of an adjoining dairy farm, it presents a rare opportunity to secure highly productive grazing land in a...
Agent(s):
Pat McFetridge
Pat McFetridge
Listing ID: 42969804
Tender
Manawatu / Whanganui 4978, Tararua
493 Smith Road, Dannevirke
156
Quality dairy platform - 156 ha (STS)
Located at 493 Smith Road in the well regarded Ruaroa farming district, this well established 156 ha (STS) dairy farm offers a proven production platform in a sought after farming area....
Listing ID: 42970373
Tender
Waikato 3484, South Waikato
136 Wells Road, Tirau
132.7929
Prime Waikato Estate - productivity and prestige
Welcome to one of Waikato's premier rural properties - an estate of exceptional pedigree, prestige, and limitless potential. Impeccably presented and maintained to the highest standard, this 132.79...
Agent(s):
Sam Troughton
Sam Troughton
Listing ID: 42971054
Deadline Sale
Nelson & Bays 7081, Tasman
444 Paton Road, Hope
6.8969
Versatile living and land on Paton Road
Set across 6.89ha of flat, free draining land on Paton Road, this versatile property offers a combination of income, productive land and future flexibility, just minutes from Richmond....
Listing ID: 42971287
Offers Over $2,250,000 Plus GST (if any)
Gisborne 4071, Gisborne
156 Bond Road, Ormond
67.6
Take a look, we deer you!
67ha (two titles) Predominantly deer fenced Quality family homeExcellent shedding Abundant water Established grounds.
Oakleigh ...
Agent(s):
Tom Lane
Tom Lane
Listing ID: 42975491
Auction
Central North Island 3991, Ruapehu
1173 Whanganui River Rd (State Highway 43), Taumarunui
36.32
Onetapu
This outstanding 36-hectare property offers gently contoured land with a sought-after Whanganui River boundary, combining productive farming with exceptional lifestyle appeal. Well-suited to beef f...
Agent(s):
Katie Walker
Katie Walker
Listing ID: 42976276
Auction
Marlborough
92 Lower Wairau Road, Grovetown
106
Premium Marlborough Vineyard Portfolio
Located on productive and fertile soils in the heart of Marlborough’s Internationally recognised wine region in a desirable, proven and reliable location renown for consistent yields of quality fru...
Agent(s):
Andy Poswillo
Andy Poswillo
Listing ID: 42976495
Negotiation
Hurunui
460 Glasnevin Road, Amberley
239
Mixed Varietal Vineyard With Scale
Two standalone vineyards located in the Waipara Wine Region totalling 239ha available to purchase together or individually, offering scale and purchasing options.Both vineyards have the prov...
Agent(s):
Andy Poswillo
Andy Poswillo
Listing ID: 42976508
Negotiation
Marlborough
Seaview Road, Seddon
79.77
Marlborough Mixed Varietal Vineyard
Located on fertile elevated alluvial terraces on the south bank of the Awatere River approx 26km south of Blenheim via State Highway 1.A total vineyard canopy of 51.18ha comprising of 26.19h...
Agent(s):
Andy Poswillo
Andy Poswillo
Listing ID: 42976516
Negotiation
Gisborne
1169 Ruakaka Road, Tiniroto
564.54
Awapiko Station
564 ha (more or less) Farming and hunting Deer unit Gisborne 63 km 19 main paddocks Multiple dwellings.
Awapiko Station present...
Agent(s):
Tom Lane
Tom Lane
Listing ID: 42976660
Tender
Gisborne 4072, Gisborne
1343 Wharerata Road, Muriwai
166.09
Finishing opportunity
166 ha Two titles Finishing & cropping Strong production Good infrastructure Reticulated water.
This 166-hectare property (...
Agent(s):
Tom Lane
Tom Lane
Listing ID: 42976662
Tender

