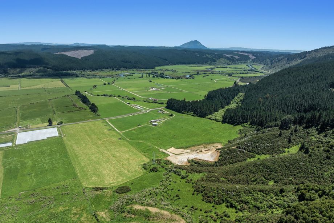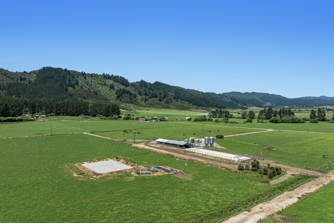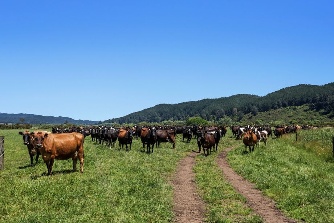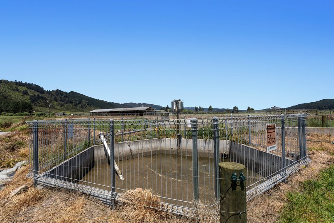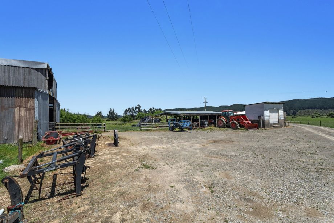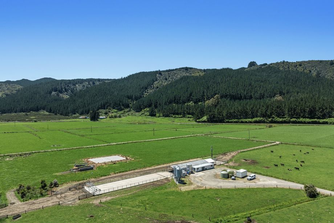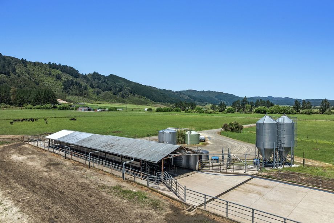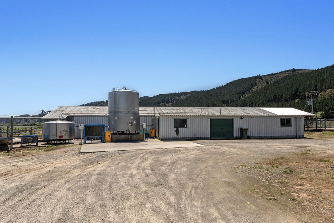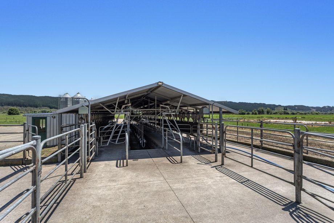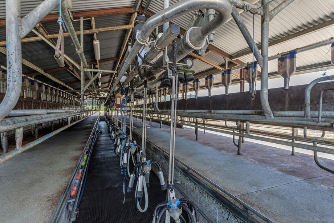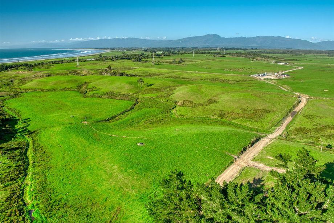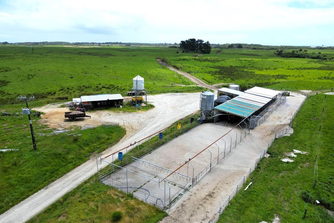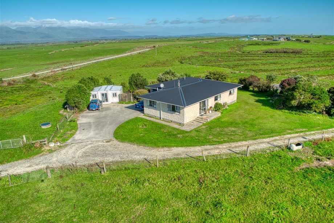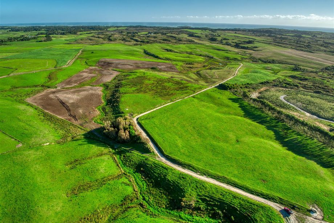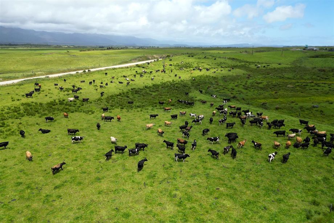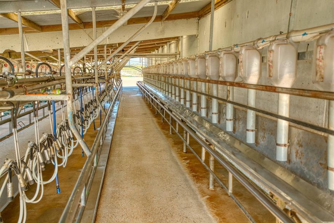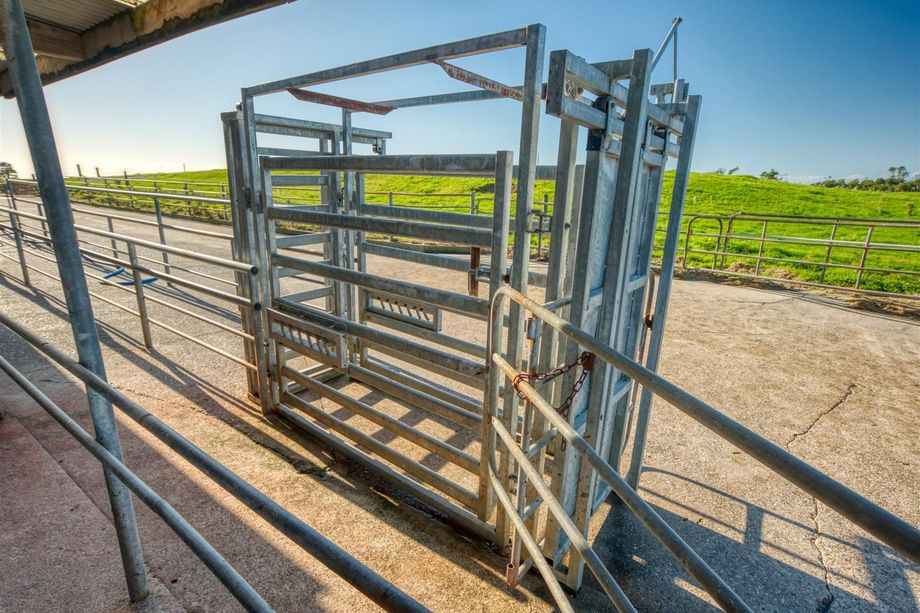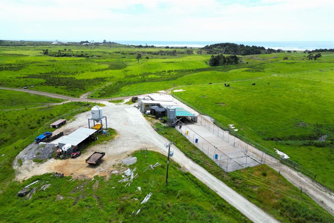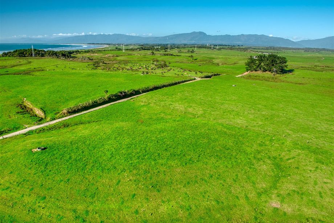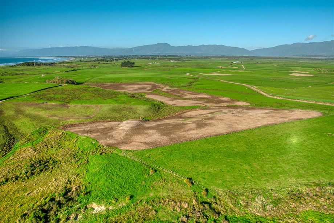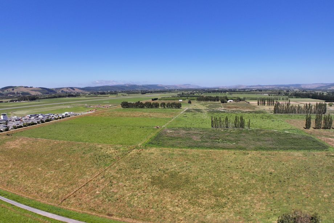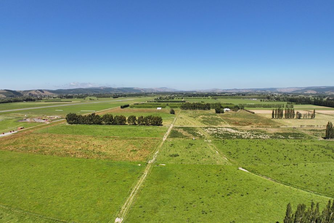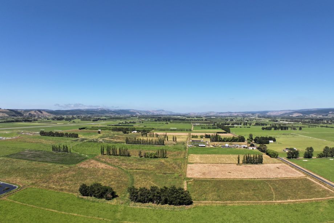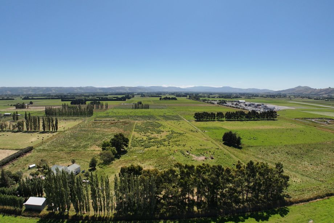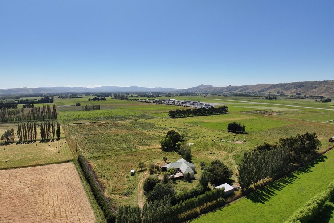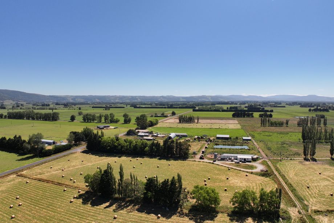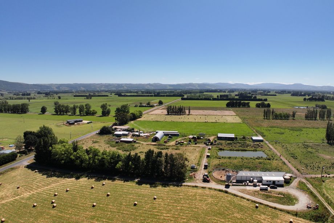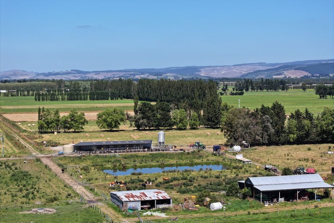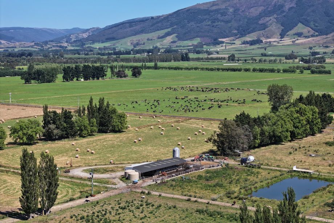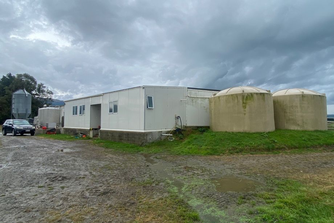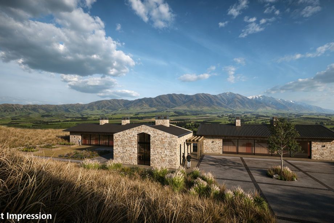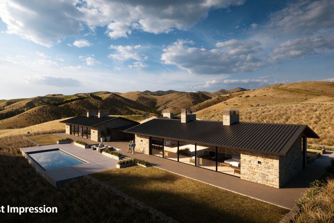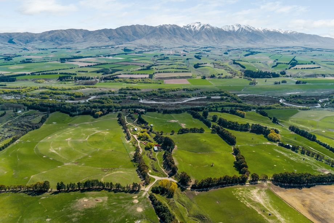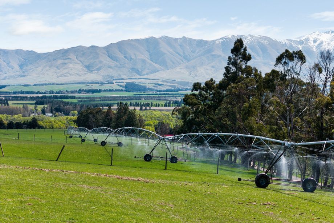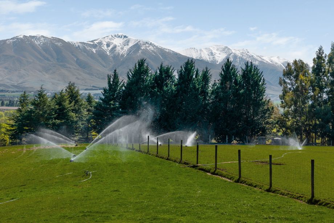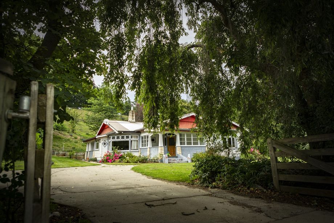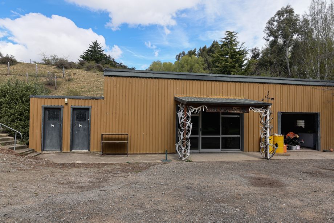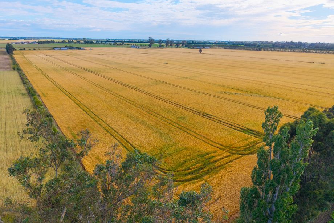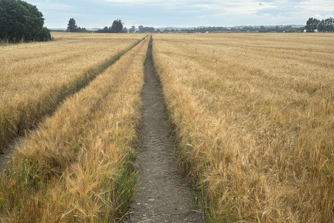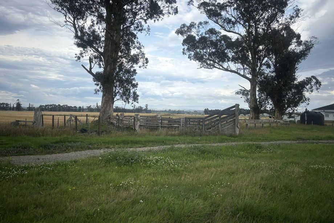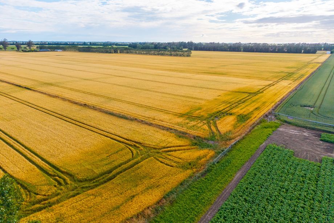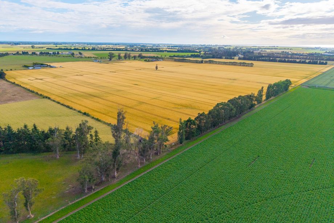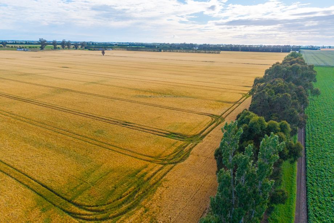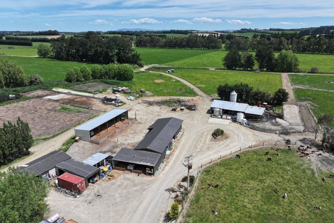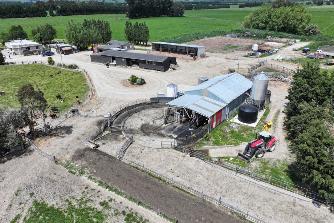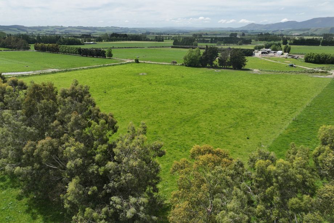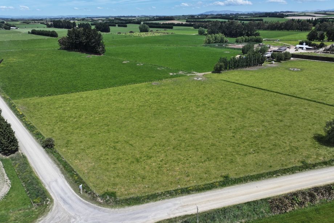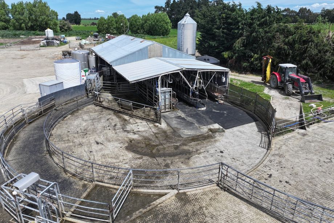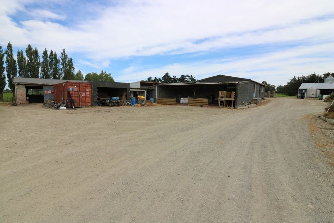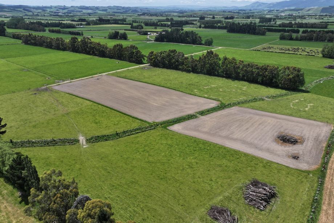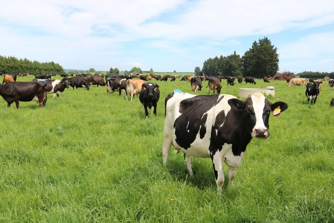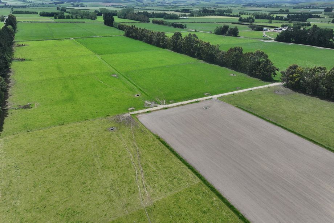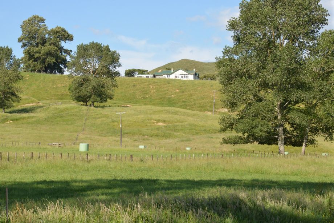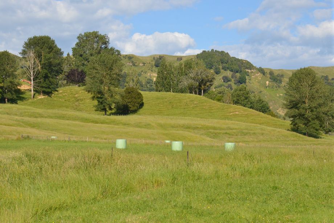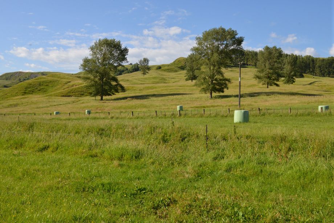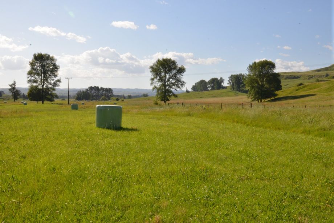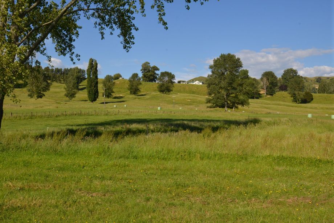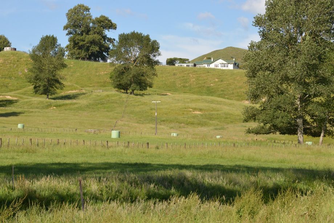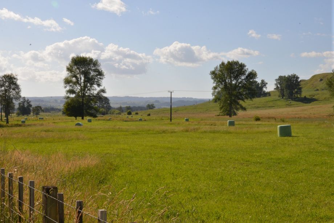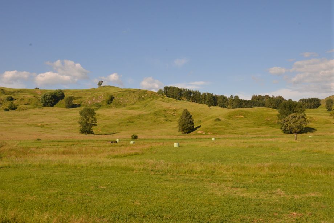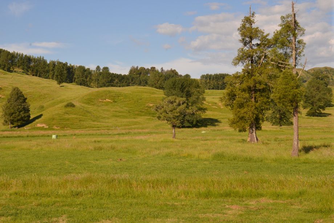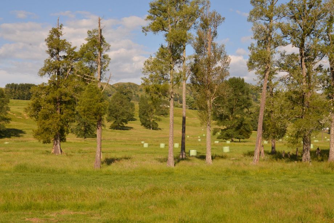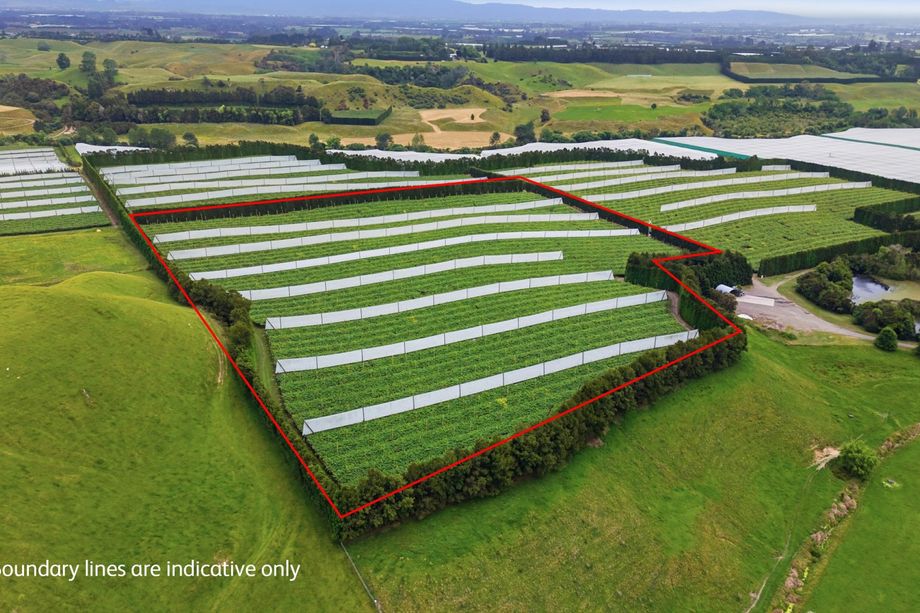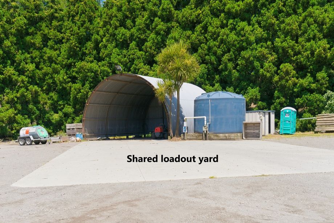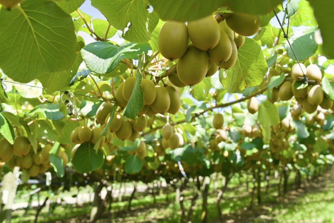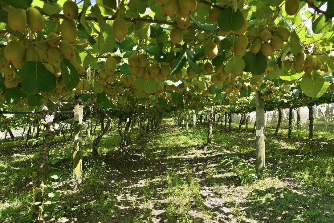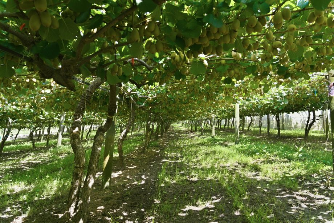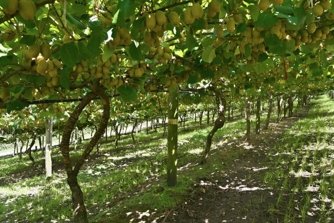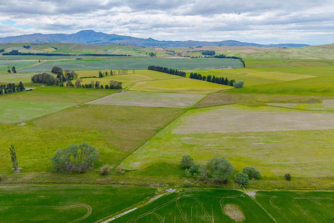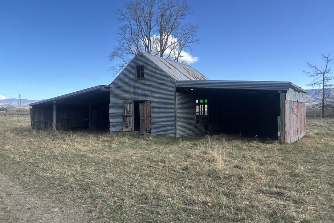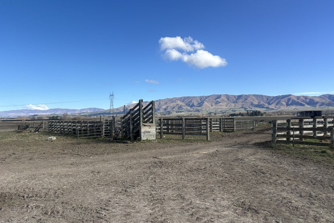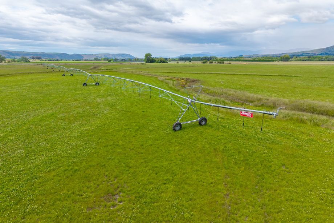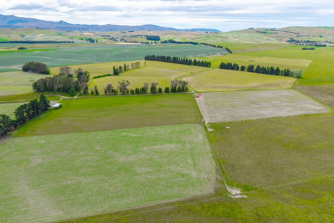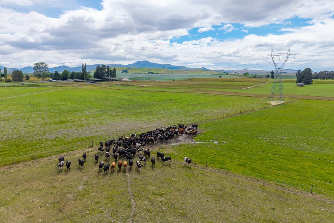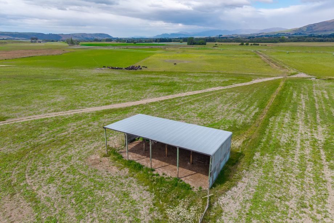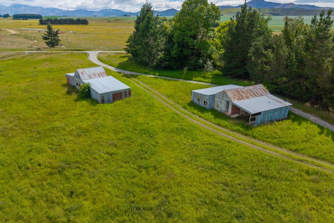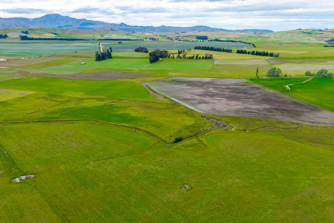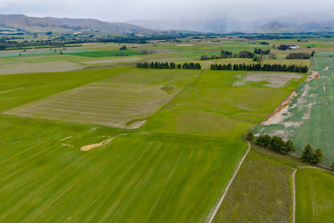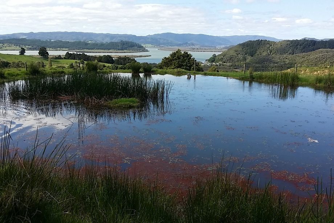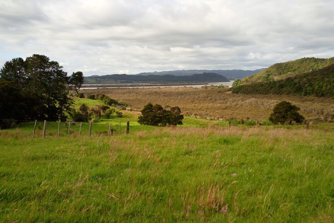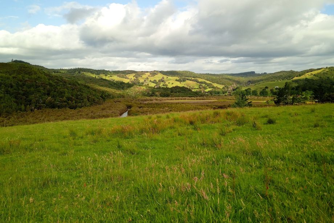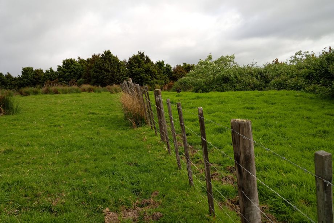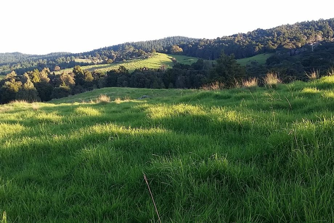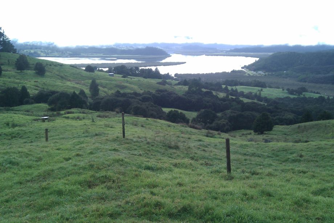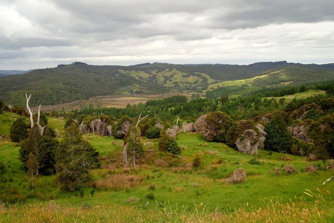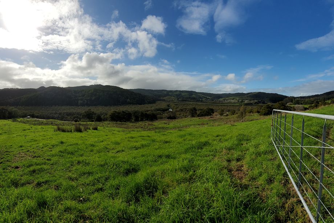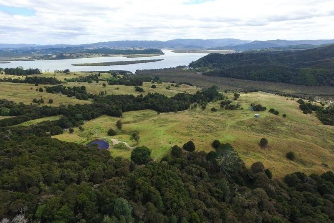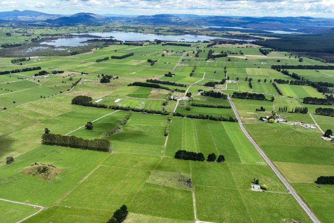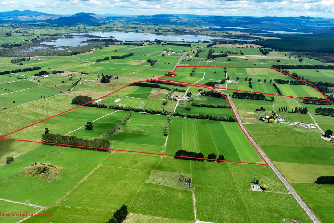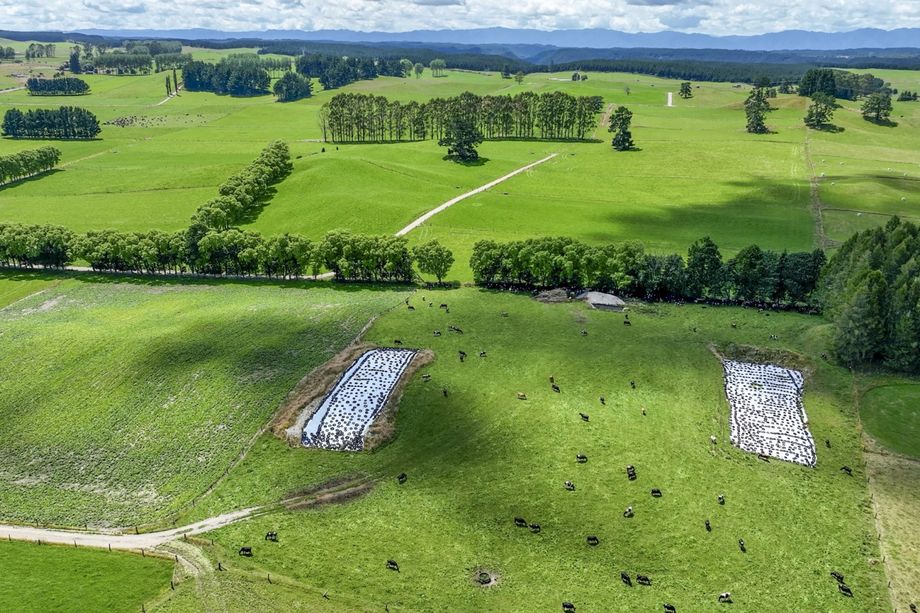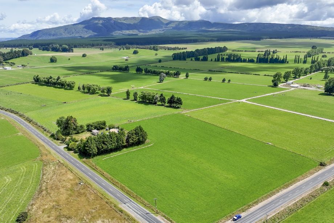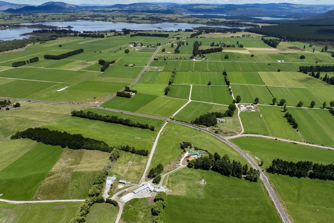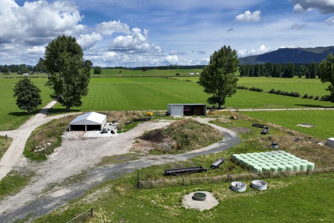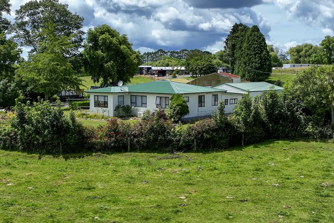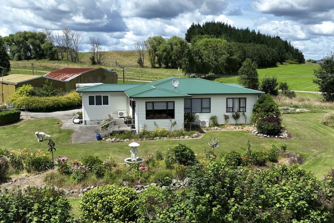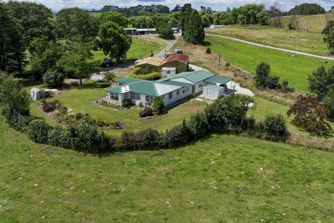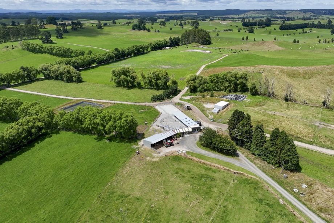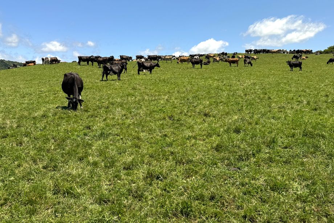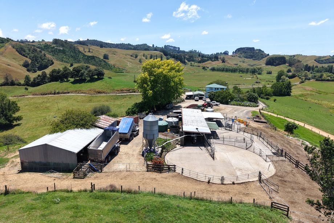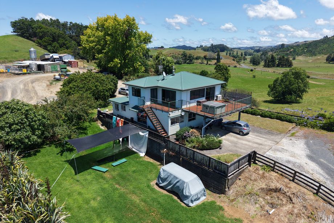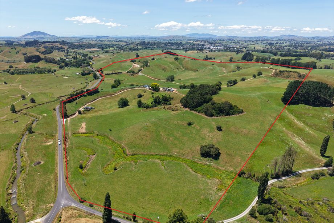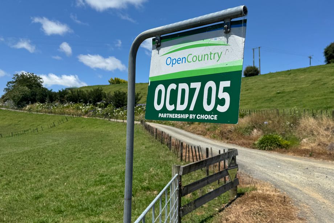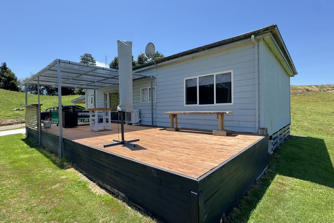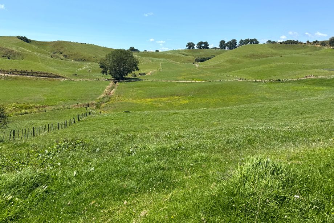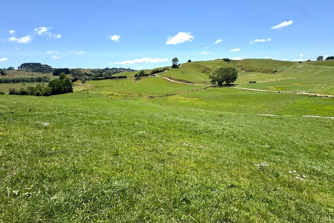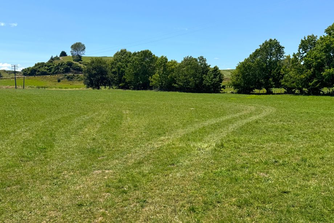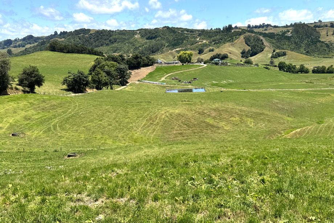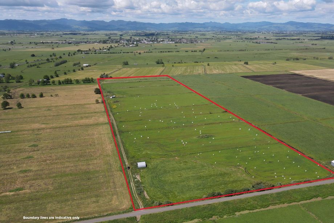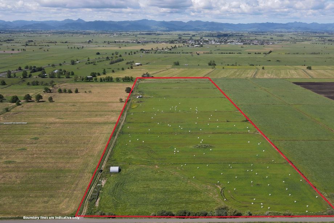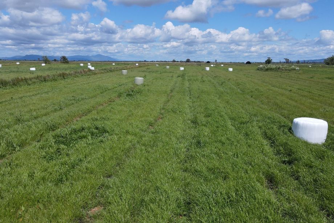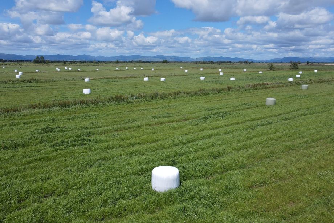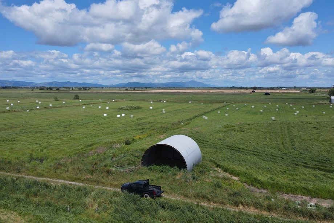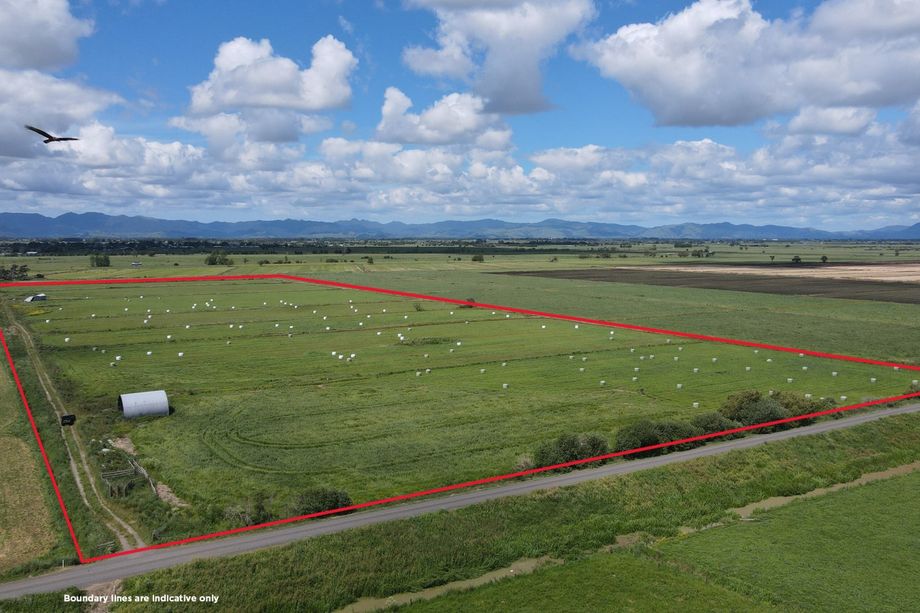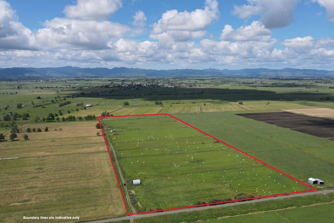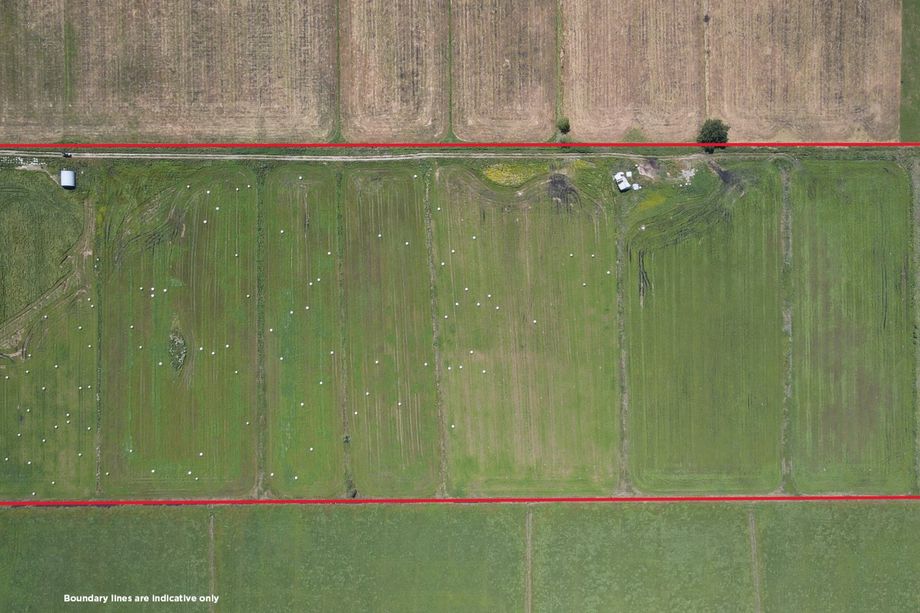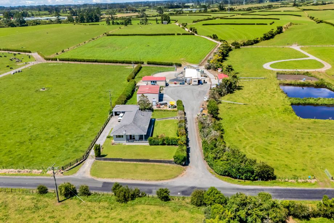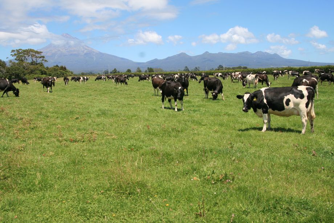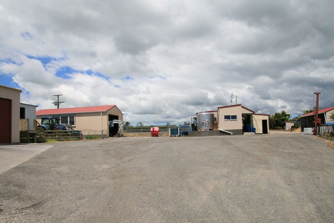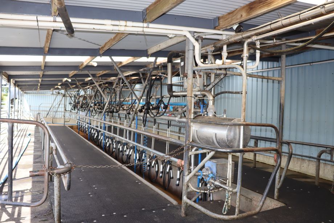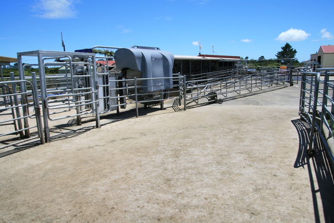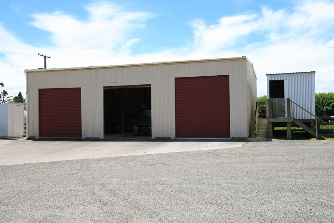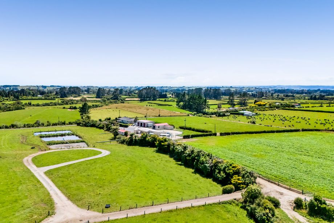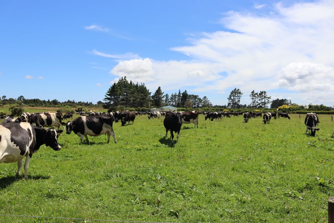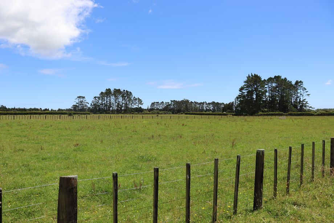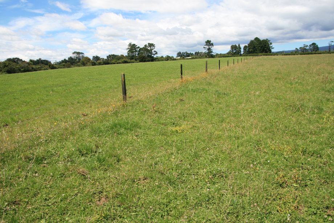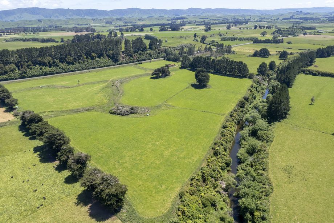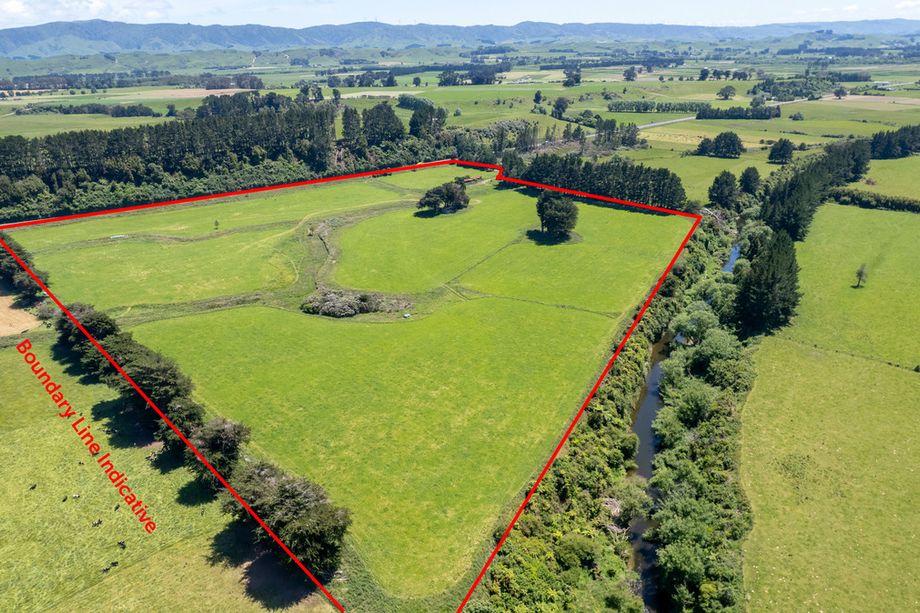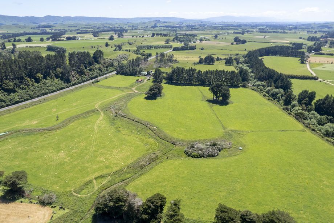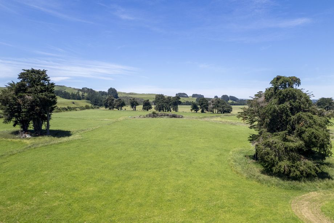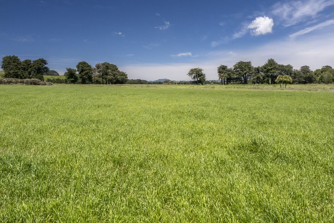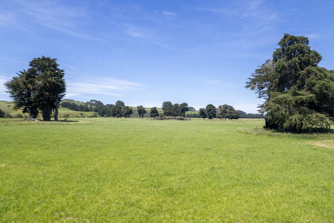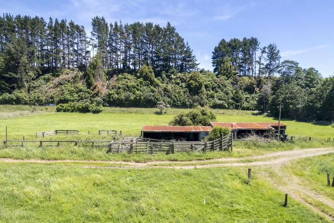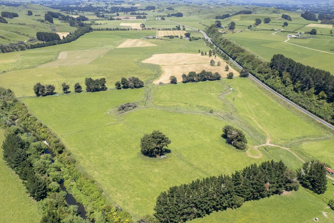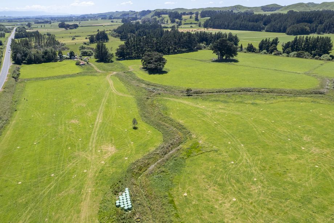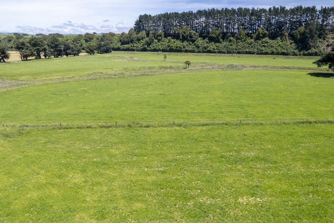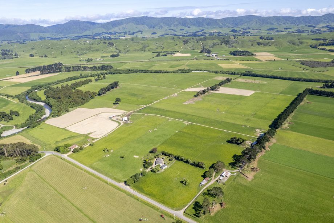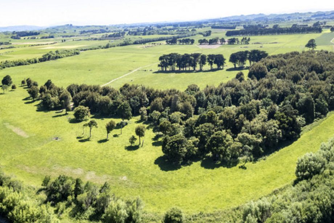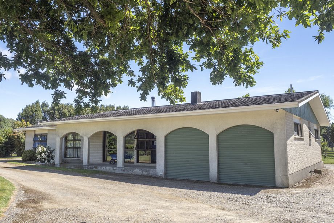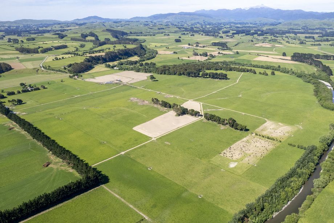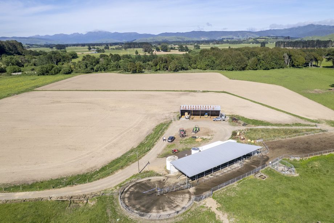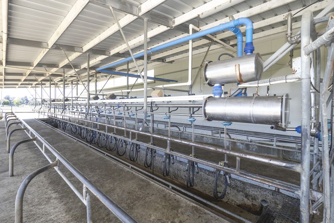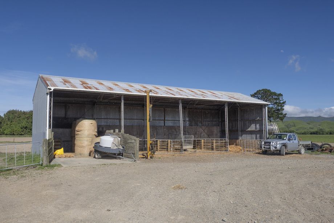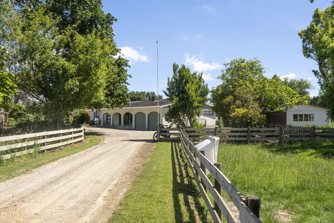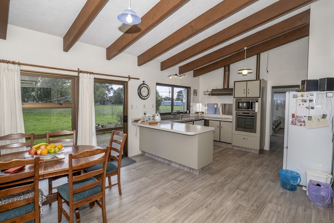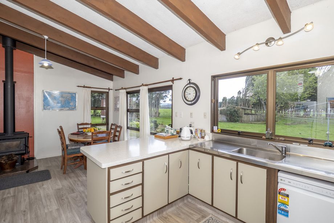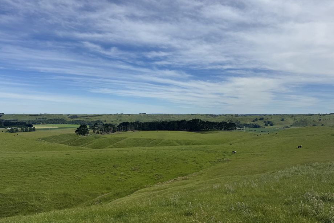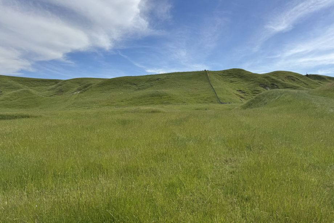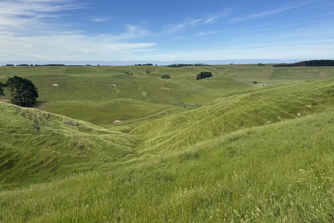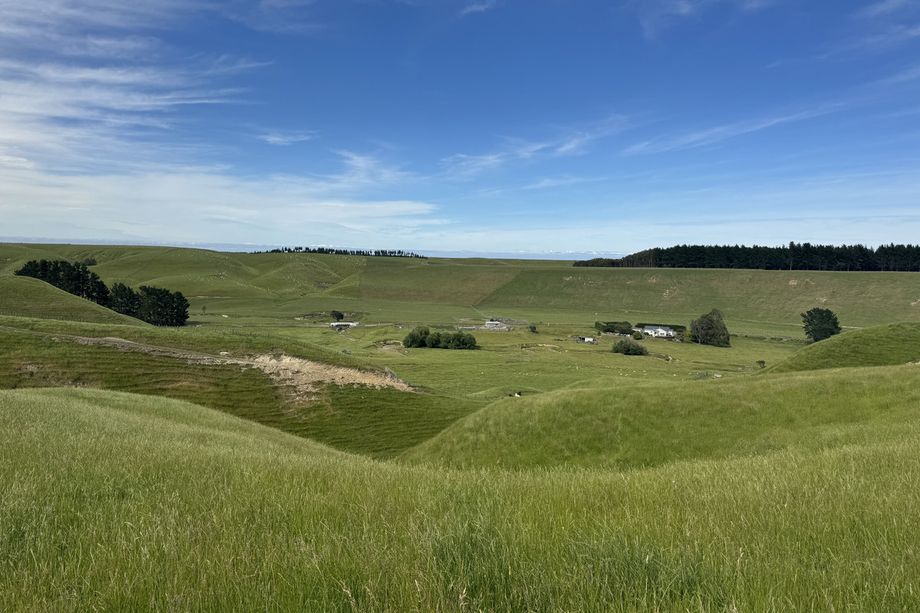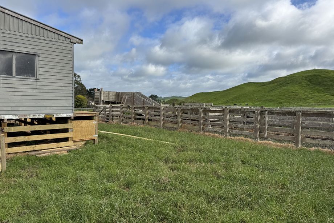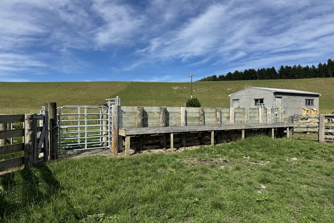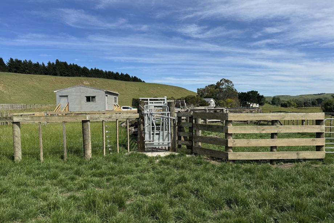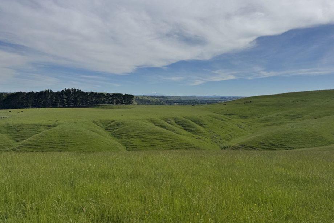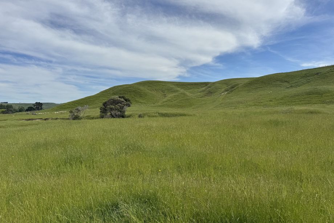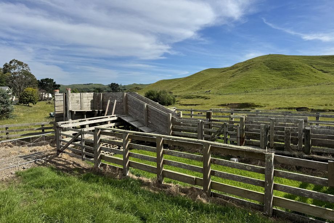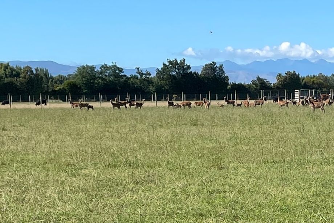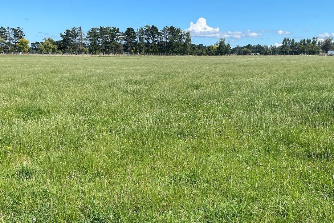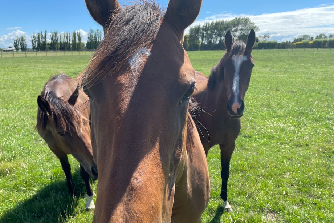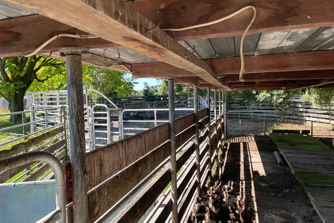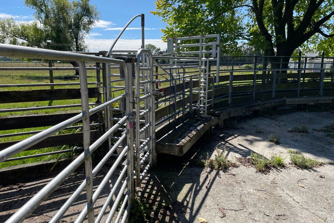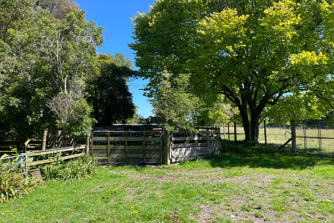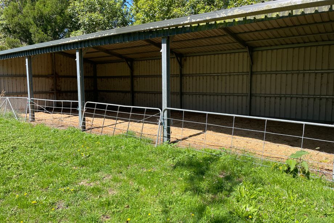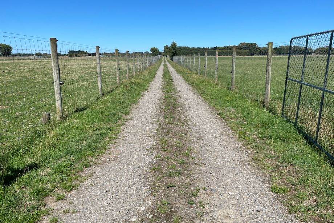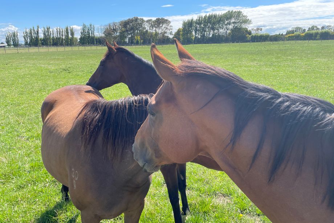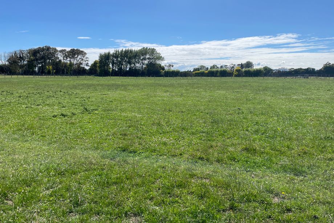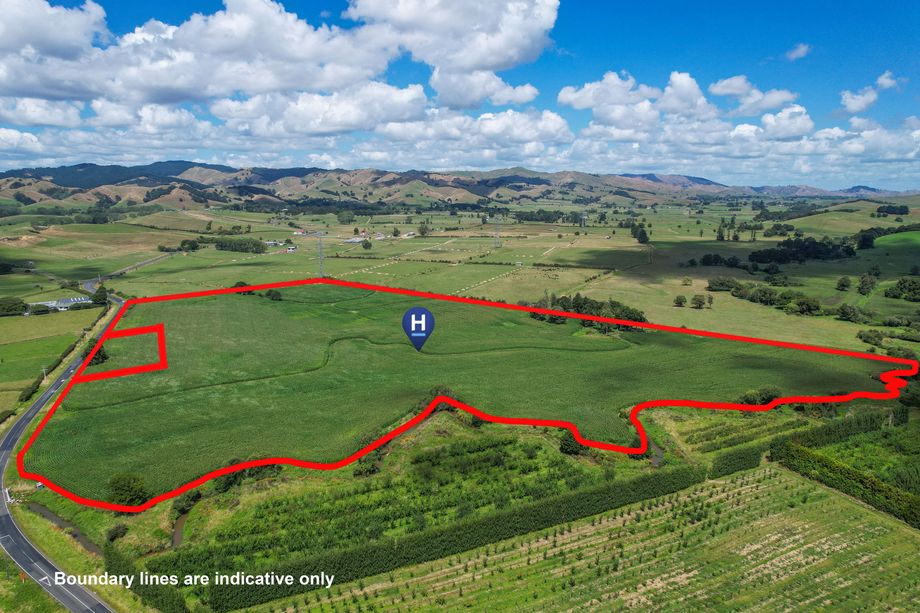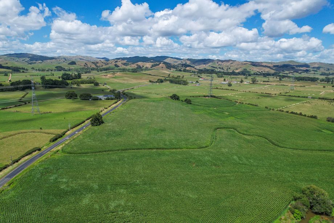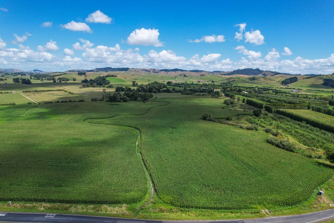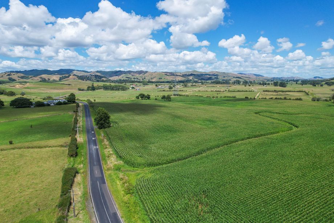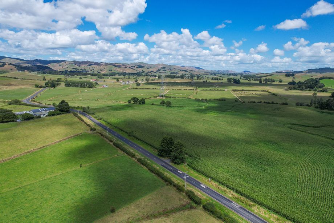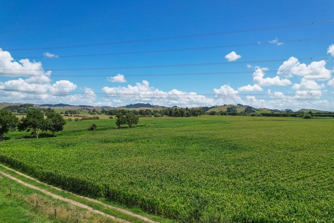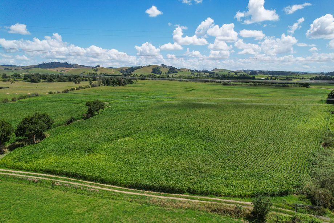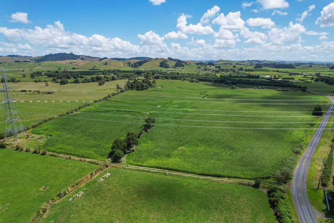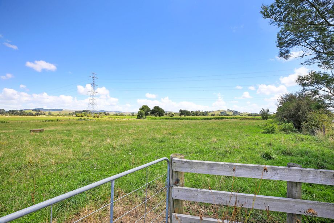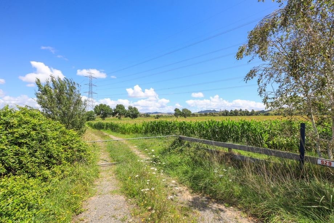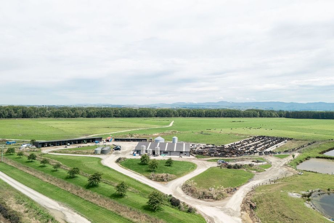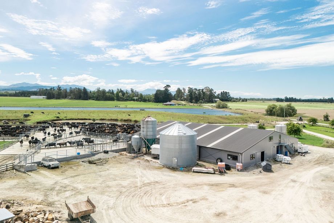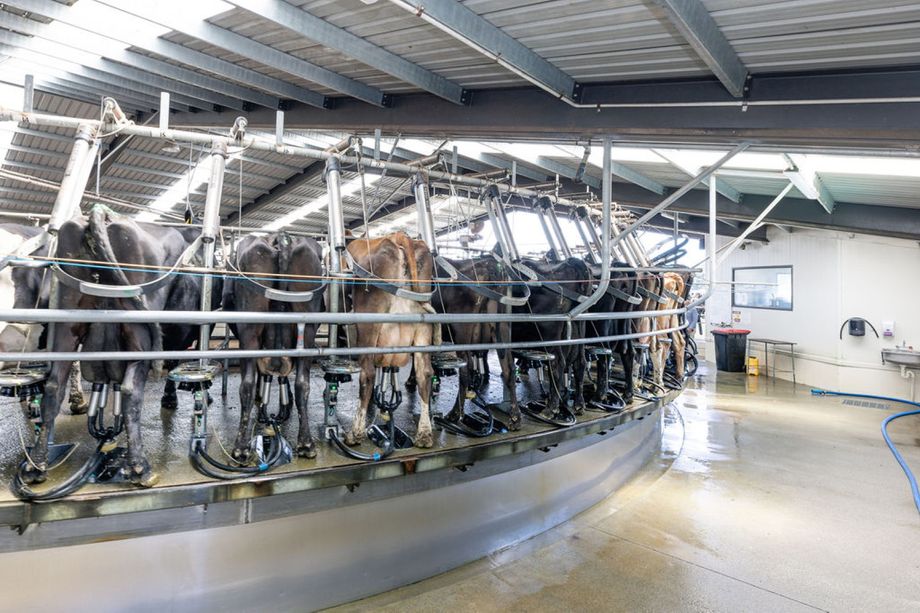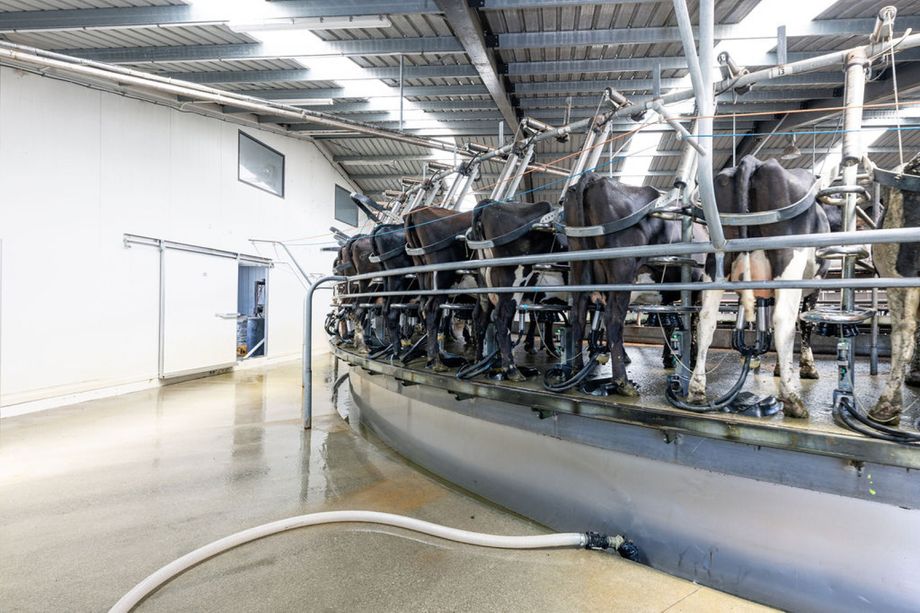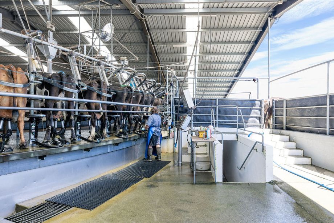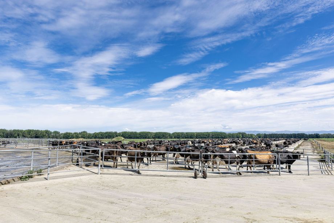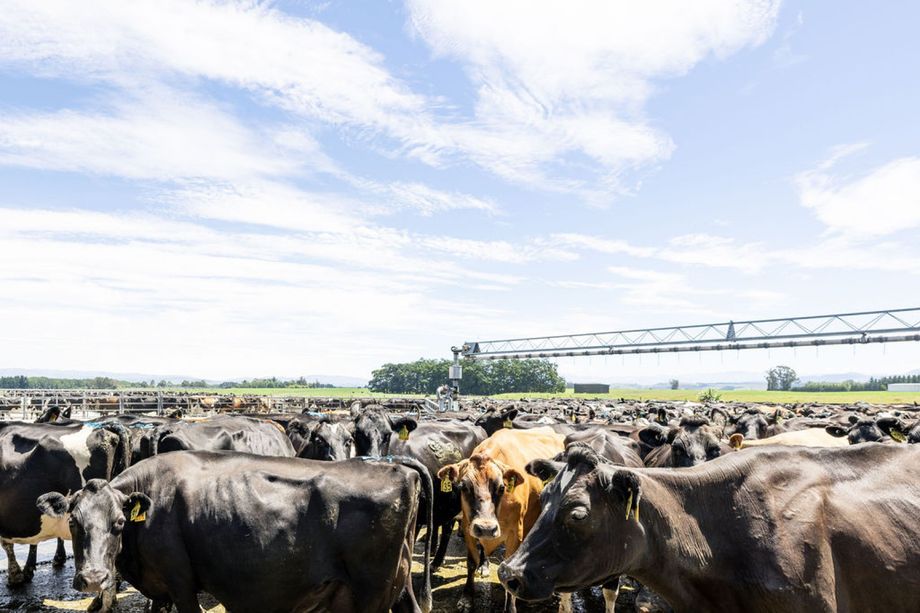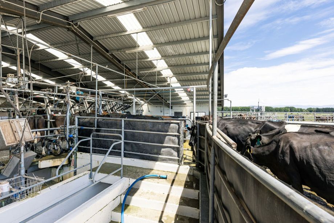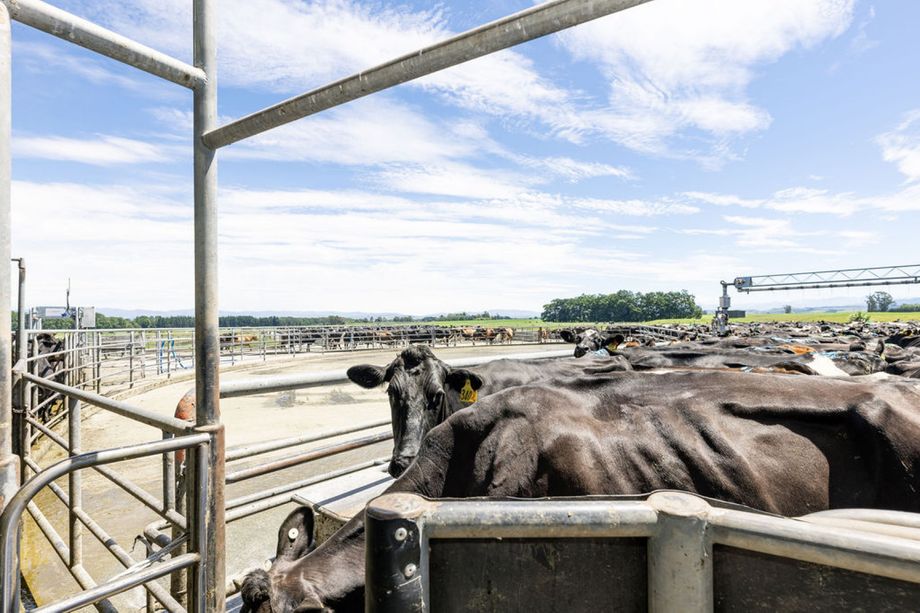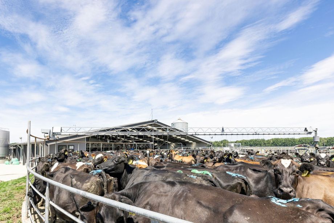Welcome to our listings of New Zealand farms for sale. This is a database of real working farms (for Lifestyle Blocks, go here). The listings are sourced from realestate.co.nz. Each listing has contact details for the Agent.
To find out what farms of each type are selling for and recent price benchmarks, see here.
This search yielded 1176 results.
Bay of Plenty 3192, Whakatane
2106 Galatea Road, Waiohau
175ha Dairy Stepping Stone
2106 Galatea Road is predominately flat, totalling 175.2493ha and peak milking 480 cows through a recently upgraded 34 ASHB. The average production over the last four seasons has been 186,122.7kg M...
more
$6,200,000 Plus GST (if any)
Listing ID: 42934340
Bay of Plenty 3192, Whakatane
2106 Galatea Road, Waiohau
Land area: 175.2493m2
$6,200,000 Plus GST (if any)
Property type: Dairy
175ha Dairy Stepping Stone
2106 Galatea Road is predominately flat, totalling 175.2493ha and peak milking 480 cows through a recently upgraded 34 ASHB. The average production over the last four seasons has been 186,122.7kg MS with a best production in that time of 192,565.6kg MS. This production is achieved milking OAD from 15 December onwards.
With modern infrastructure and continued capital investment, significant improvement has been a focus to enhance efficiency and environmental sustainability and compliance across this operation. All improvements have been made with the ability to be able to bring more capacity into the operation if the opportunity was to arise to lease additional land on and around the farm’s boundary.
This is an attractive property that grows grass and noticeably always looks a picture when passing.
Features Include:
- 175.2493ha in five titles
- Best 4yr production of 192,565.6kg MS, 4 yr average production 186,122.7kg MS, milking OAD from 15 Dec onwards
- Peak milking 480 mixed age dairy cross cows, Dairy NZ system 3 production system
- Fully compliant effluent system consented until 2043
- Bore located on farm for Livestock, dairy and domestic use.
- 34 ASHB with 500 cow capacity yard and self-cleaning dung buster backing gate
- Full complement of support buildings and well-maintained infrastructure
- Strong weed free pastures and excellent fertilizer history and application
- Two homes, one with a self-contained sleep out unit
- Pumice quarry within the property consented until 2033
With its consistency of production and the vendors committed investment in sustainability and environmental compliance, this farm must be a consideration if you are looking for that stepping stone, or a solid producing property to add to your dairy investment portfolio.
Call Phil now to receive an Information Memorandum and make a plan to view.
For Sale Plus GST (if any)
Listing provided by:

West Coast 0000, Buller
118 Bulls Road, Westport
DAIRY OR GRAZING WESTPORT
Located just 10kms from Westport you will find this fantastic entry-level dairy unit. Milking 250 cows this season on a 16-hour regime. Previous three seasons the farm has milked between 260-300 co...
more
$2,200,000 Plus GST (if any)
Listing ID: 42943551
West Coast 0000, Buller
118 Bulls Road, Westport
Land area: 126.06m2
$2,200,000 Plus GST (if any)
Property type: Dairy
DAIRY OR GRAZING WESTPORT
Located just 10kms from Westport you will find this fantastic entry-level dairy unit. Milking 250 cows this season on a 16-hour regime. Previous three seasons the farm has milked between 260-300 cows once a day with a three-year average of 85,042 kgs of milk solids.
Tidy 36 aside cowshed with meal feeders, auto teat sprayer, approx. 400 cow yard with load out facilities and a full complement of farm buildings. 3-bedroom Summerhill stone homestead with a self-contained one-bedroom unit located off the back of the garage.
Excellent location close to Carters Beach with great coastal views. No river, road or railway intrusions.
Available Going Concern with early possession if required with livestock at valuation
Can be SOLD with early possession and vendor retain livestock.
Listing provided by:

Otago 9073, Dunedin City
137 and 17 Kirks Drain Road, Outram
Prime Taieri Land Location Opportunity
Prime Taieri land opportunity, comprising 65.7665 hectares, made up of three titles, situated directly adjacent to the Dunedin Airport.All flat land, - it is currently set up with a net...
more
Listing ID: 42946848
Otago 9073, Dunedin City
137 and 17 Kirks Drain Road, Outram
Land area: 65.7665m2
Deadline Sale
Property type: Dairy
Prime Taieri Land Location Opportunity
Prime Taieri land opportunity, comprising 65.7665 hectares, made up of three titles, situated directly adjacent to the Dunedin Airport.
All flat land, - it is currently set up with a network of paddocks and laneways, having previously been an operating dairy farm. Improvements include 2 homes, 2010-built 20-aside Herringbone dairy shed, clay-lined effluent pond, two tunnel barns, workshop, and woolshed.
Each of the two main titles, at approximately 32 hectares and 33 hectares respectively include a dwelling and supporting buildings, creating the option to purchase either of these main titles individually or the whole property as one.
This is a prime opportunity to secure a portion of what is extremely well located Taieri land.
Listing provided by:

Waitaki
860 McHenrys Road, Kurow
Make New Zealand Your Business.....And Home
Located in the rural heartland of New Zealand’s picturesque South Island, New Zealand Trophy Hunting Estate is set within the stunning landscapes of a secluded river valley. While offering tranquil...
more
Listing ID: 42946859
Waitaki
860 McHenrys Road, Kurow
Land area: 2646m2
Negotiation
Property type: Specialist livestock
Make New Zealand Your Business.....And Home
Located in the rural heartland of New Zealand’s picturesque South Island, New Zealand Trophy Hunting Estate is set within the stunning landscapes of a secluded river valley. While offering tranquil space and privacy, New Zealand Trophy Hunting Estate also provides easy access to the wide array of visitor attractions in the Central Otago Lakes District and convenient connection to both Queenstown and Christchurch International Airports.
Spread over almost 2646 hectares of freehold land, this working farm is world-renowned for the quality of its deer breeding operation. With its own internationally-recognised safari hunting park and guided New Zealand Trophy Hunting operation, New Zealand Trophy Hunting Estate is highly prized for its trophy hunting experiences – with international clients booking up to two years in advance to secure their place. The property also features a long frontage along the Hakataramea River, with clear, clean waters offering excellent fly-fishing and recreational opportunities.
For the discerning international investor, this property represents an exceptional opportunity to invest in a local business with significant development potential. By making strategic investments, which are well-aligned with local residency requirements, this is the ideal opportunity to develop an entirely new and valuable operation, to complement the existing farming operation.
With so many options available for development, and infrastructure and consents in place to achieve significant productive expansion, New Zealand Trophy Hunting Estate will enable an astute new owner to put their stamp on the property and make a highly successful operation their own.
For Sale by Negotiation (plus GST if any)
Listing provided by:

Canterbury 7975, Timaru
215 Falvey Road, Levels
37.47 Hectares of prime irrigated cropping land
An exceptional opportunity to secure 37.4709 hectares of highly productive irrigated land, offered in two titles. Currently leased for cereal production, this block features predominantly Darnley s...
more
Listing ID: 42947052
Canterbury 7975, Timaru
215 Falvey Road, Levels
Land area: 37.3709m2
Auction
Property type: Croppings
37.47 Hectares of prime irrigated cropping land
An exceptional opportunity to secure 37.4709 hectares of highly productive irrigated land, offered in two titles. Currently leased for cereal production, this block features predominantly Darnley silt loam soils with areas of Lismore - well-regarded for their versatility and reliability.
The land has been farmed to a high standard, with the current lessee caring for it as though it were their own. Presently in barley, the property has a strong history of growing a wide range of crops, including cereals, potatoes, onions, and carrots.
Water supply is a real strength here, with two Seadown water scheme connections, storage tanks on each title, and an irrigation pump is shared with a neighbour, with the vendor owning a two-thirds share.
With options to build, you can take full advantage of the all-day sun and panoramic mountain views - and even sit back and watch aircraft come and go from the nearby Timaru airport.
A well-located and well-managed block offering both productivity and potential.
Listing provided by:

Clutha
261 Middle Road, Tapanui
Outstanding Kelso Dairy Unit
Colliers is delighted to exclusively present this 80.9371 ha freehold prime West Otago, Kelso District award winning dairy unit on flat highly regarded soils. Run in conjunction with an...
more
$3,400,000 Plus GST (if any)
Listing ID: 42947300
Clutha
261 Middle Road, Tapanui
Land area: 80.94m2
$3,400,000 Plus GST (if any)
Property type: Dairy
Outstanding Kelso Dairy Unit
Colliers is delighted to exclusively present this 80.9371 ha freehold prime West Otago, Kelso District award winning dairy unit on flat highly regarded soils.
Run in conjunction with an adjoining 23 ha lease (available by neg) it is performing with numerous features that include a recently consented wintering pad up to 300 cows, it is also one of the earliest in the Clutha district to have a 10-yr consent in place for the dairy platform as well.
More than just your normal dairy unit, this farm is alive.
Hard work combined with a vision and passion has transformed this unit into a highly productive milking platform rich in biodiversity whilst maintaining and improving functionality and efficiency.
First the vision then the planning and finally the implantation has been nailed.
Every part of the farm’s interconnectivity with the basic foundations of soil types, fertility, quality grass species has been progressed through to the plantings, sediment traps, trees and plant life to complete the whole picture.
To combine with these elements, the 20 aside Herringbone milking shed whilst older has very practical, effective and efficient systems and structure in place to ensure farming and milking is a pleasure. Full range of calf rearing facilities and implement sheds to support this stunning set up.
The top herd is available by neg
For Sale $3,336,000 Plus GST
For more information, please call or email Mark Wilson
Listing provided by:

Waikato 3981, Waitomo
370 State Highway 3, Te Kuiti
Must be sold!
A 50 ha grazing property located approx. 4 km south of the Te Kuiti town boundary. Fenced into approx. 30 paddocks with a reliable spring fed gravity water system supplying the farm and...
more
$1,250,000 Plus GST (if any)
Listing ID: 42948321
Waikato 3981, Waitomo
370 State Highway 3, Te Kuiti
Land area: 50.88m2
$1,250,000 Plus GST (if any)
Property type: Grazing
Must be sold!
A 50 ha grazing property located approx. 4 km south of the Te Kuiti town boundary.
Fenced into approx. 30 paddocks with a reliable spring fed gravity water system supplying the farm and dwelling.
With an easy balance of contour of flat through to medium hill and 18 ha mowable, the property currently winters 60 R1 and 60 R2 dairy heifer replacements.
Improvements include a hay barn, cattle yards with load-out and an older three bedroom dwelling, which, while structurally sound on the outside, the interior is in need of a major refurbishment.
A sale is urgently required so my vendors' instructions are very clear - "present all offers".
Listing provided by:

Bay of Plenty 3189, Western Bay Of Plenty
80 Roydon Downs Road, Paengaroa
Amalfi – G3 Production Block
Awarded 4th place for total OGR at Eastpack last season Amalfi is an absolute weapon! Comprising 8.63 Ca/Ha of G3 in double planted strip male formation with 3.6 x 6m bays. OGR’s consistently over ...
more
Listing ID: 42950065
Bay of Plenty 3189, Western Bay Of Plenty
80 Roydon Downs Road, Paengaroa
Land area: 9.67m2
Negotiation
Property type: Horticulture
Amalfi – G3 Production Block
Awarded 4th place for total OGR at Eastpack last season Amalfi is an absolute weapon! Comprising 8.63 Ca/Ha of G3 in double planted strip male formation with 3.6 x 6m bays. OGR’s consistently over $230,000 / Ha.
The property is north facing with man made internal wind shelters and well maintained Cryptomeria and Casuarina perimeter shelters.
Amalfi typically clears in the 3rd or 4th week of kiwi start and has a very uniform production history across the orchard. The block is fully irrigated and water frost protected and shares a large concrete floor loadout yard and spray fill tank.
If you have been on the hunt for an ultra high performing G3 production block, this is it!
Listing provided by:

Canterbury 7987, Mackenzie
311 Hamilton Road, Fairlie
Proven dairy support opportunity
Comprising 156.88 hectares of quality bare land, Foxburn is a well-established dairy support property with an excellent production history. The farm is currently wintering approximately 1,600 dairy...
more
Offers Over $4,500,000 Plus GST (if any)
Listing ID: 42950438
Canterbury 7987, Mackenzie
311 Hamilton Road, Fairlie
Land area: 156.88m2
Offers Over $4,500,000 Plus GST (if any)
Property type: Dairy
Proven dairy support opportunity
Comprising 156.88 hectares of quality bare land, Foxburn is a well-established dairy support property with an excellent production history. The farm is currently wintering approximately 1,600 dairy cows on approximately 45 hectares of Kale and pasture, usually producing 1,000,000 KG/DM along with some rising one-year (R1) stock, and has proven itself as a reliable performer over many seasons.
Approximately 25 hectares are irrigated under centre pivot, supported by three units of Alandale water, the property’s own well, providing a secure and versatile water supply.
A central all-weather laneway runs through the farm, offering excellent access and efficiency for stock movement and day-to-day operations. The property features a large, well-designed set of cattle yards, a silage bunker, and substantial shedding, including four hay barns, a five-bay implement shed, and several additional older sheds.
Soils are predominantly Claremont, with areas of Balmoral, Woodland, Flaxton, and Lowcliffe, delivering a balance of heavier and lighter soils that provide good drainage and flexibility across seasons.
Fencing is a mix of good quality post-and-wire, and 1 & 2 wire electric
Foxburn presents as a very good dairy support unit, offering scale, reliable water, solid infrastructure, and central access throughout — a genuine opportunity for those seeking a proven, productive farming asset.
An additional 50 hectares next door is available with a 3 bedroom home
Listing provided by:

Northland 0473, Far North
Lots 4,5,6 Taheke Road, Kaikohe West
Northland Get Away
Three north and easterly facing, gentle sloping blocks of grazing land. The land is interspersed with patches of semi mature and mature native bush.The land is of a predominantly easy rolling...
more
EOI Over $350,000 Plus GST (if any)
Listing ID: 42950747
Northland 0473, Far North
Lots 4,5,6 Taheke Road, Kaikohe West
EOI Over $350,000 Plus GST (if any)
Property type: Bare land
Northland Get Away
Three north and easterly facing, gentle sloping blocks of grazing land. The land is interspersed with patches of semi mature and mature native bush.
The land is of a predominantly easy rolling contour and contains spring fed ponds.
There are great views of the upper Hokianga Harbour from all blocks .
Lot 4 12.010 Ha $375,000 +GST if any
Lot 5 13.0531 Ha $350,000 + GST if any
Lot 6 20.2855 Ha $425,000 + GST if any
Come and take a look, buy one or buy all three.
Listing provided by:

Bay of Plenty 3073, Rotorua
62 Ngamotu Road, Rerewhakaaitu
Proven production - great location
Located in the popular Rerewhakaaitu district, just a short drive from Rotorua, this very tidy 122 ha dairy farm offers a strong mix of production, infrastructure, and lifestyle. The predominantly ...
more
Listing ID: 42956196
Bay of Plenty 3073, Rotorua
62 Ngamotu Road, Rerewhakaaitu
Land area: 122.33m2
Tender
Property type: Dairy
Proven production - great location
Located in the popular Rerewhakaaitu district, just a short drive from Rotorua, this very tidy 122 ha dairy farm offers a strong mix of production, infrastructure, and lifestyle. The predominantly flat to rolling contour farm has a three year average of 122,000 kg MS, operating under a system that moves to once-a-day milking from early November.
Feed inputs are approximately 1 tonne/cow of PKE blend, supported by silage made on-farm. The 30-aside Waikato plant allows for future expansion, and the property is well supported by extensive farm buildings, including implement sheds, calf facilities, workshop, and storage. A recently added roll-away roof over the fertiliser and PKE bins adds further practicality.
Accommodation is a recently renovated four-bedroom home with triple garaging and carport, plus a second tidy three-bedroom home.
Adding to the appeal, Lake Rerewhakaaitu is only minutes away, providing the perfect setting for boating, skiing, fishing, and other water-based recreation, an outstanding lifestyle bonus to complement this productive dairy operation.
Listing provided by:

Waikato 3977, Otorohanga
219 Waitomo Valley Road 219 Waitomo Valley Road, Otorohanga
85 Hectare Entry-Level Dairy Opportunity
If you're looking to take the step into farm ownership, this well-located dairy farm offers a practical and affordable entry-level opportunity with proven production and room to grow. Located just ...
more
Listing ID: 42961336
Waikato 3977, Otorohanga
219 Waitomo Valley Road 219 Waitomo Valley Road, Otorohanga
Land area: 85.7934m2
Tender
Property type: Dairy
85 Hectare Entry-Level Dairy Opportunity
If you're looking to take the step into farm ownership, this well-located dairy farm offers a practical and affordable entry-level opportunity with proven production and room to grow. Located just five minutes from town, the property is easy to manage and has been run efficiently with low inputs while still delivering strong results.
The farm currently milks 220 cows off a 90-hectare dairy platform, making it an ideal size for owner-operators or those looking to build equity and lift performance over time.
• 18-aside herringbone cowshed with scope to extend to 31 cups if required.
• Production history exceeding 90,000 Kg/Ms
• In-shed feeding system
• Lined effluent pond
• Large two-storey, four-bedroom family home
• Comfortable three-bedroom cottage - ideal for staff or extended family
• 21-hectare lease, adding flexibility and scale
• Subdivision potential with a resource consent application already lodged
Our motivated vendors are serious about selling this season as they prepare for a career change and invite genuine interest. There is also the option to purchase as a going concern, making the move into farming straightforward and hassle-free.
For more information, contact Kerry today or come along to the next open day and see the potential for yourself.
Listing provided by:

Waikato 3597, Hauraki
Pouarua Road, Ngatea
Quality peat block, 6km from town
Good quality pasture, flat contour, practical infrastructure, and an excellent location - land like this rarely becomes available, making it a great time to secure a block close to Ngatea....
more
Listing ID: 42961455
Waikato 3597, Hauraki
Pouarua Road, Ngatea
Land area: 15.9244m2
Tender
Property type: Grazing
Quality peat block, 6km from town
Good quality pasture, flat contour, practical infrastructure, and an excellent location - land like this rarely becomes available, making it a great time to secure a block close to Ngatea.
This 15-hectare (more or less) property is a well-shaped, rectangular block featuring desirable peat-over-clay soils. Infrastructure includes a half-round shed along with stockyards and a loading race, both in “as is” condition. It’s an ideal starting platform for calf rearing, a reliable support block, or a great base for developing a blueberry orchard or cropping venture. The property is connected to a dependable reticulated water supply from the council via two metres.
Located less than six kilometres from Ngatea, this property is well-positioned for convenience and lifestyle. The town offers excellent amenities, schooling, and community services, while the nearby Hauraki Rail Trail adds a recreational touch for those who enjoy cycling or walking. For those who prefer a more relaxed pace, the Firth of Thames provides great fishing, and the Coromandel’s golden beaches are just a short drive away.
Contact Karl or Sam to discuss the best option for you.
Listing provided by:

Taranaki 4330, New Plymouth
50 Bedford Road North, Inglewood
AUCTION - LONGSTANDING FAMILY DAIRY FARM
We are privileged to offer to the market this 114.8 hectare long held family farm.Having been faithfully developed and farmed over many years this all flat well located property is situ...
more
Listing ID: 42961959
Taranaki 4330, New Plymouth
50 Bedford Road North, Inglewood
Land area: 114.8945m2
Auction
Property type: Dairy
AUCTION - LONGSTANDING FAMILY DAIRY FARM
We are privileged to offer to the market this 114.8 hectare long held family farm.
Having been faithfully developed and farmed over many years this all flat well located property is situated a short drive from Inglewood and the main highway and approximately 15 minutes from New Plymouth.
Calving around 245 cows and currently run on a system one basis along with the use of an adjoining 12 hectare lease, this farm offers a new owner the options to either continue with the status quo or alternatively introduce inputs and increase carrying capacity and consequently production achieved.
To date a best production of 107,334 kg milk solids has been achieved with this season on track to better that.
The farm is well laid out with the 60 paddocks being accessed by several races leading to the centrally positioned cowshed. An underpass accesses the land on the eastern side of the Bedford Road.
The property has an effluent system consented to 2044, two Halter towers for grazing management plus two main access bridges up to class 1 standard.
Housing is well catered for with a main 4 bedroom home and second 3 bedroom home.
For those looking for a farm with exceptional location and contour going for it along with potential for increased production we strongly advise to take the time for an inspection of this excellent quality farm.
Open Days: Wednesday 28th January 11am and Wednesday 4th and 11th February 11am
To be Auctioned Wednesday 4th March at Collective First National New Plymouth Office, 177 Courtenay Street, New Plymouth
Listing provided by:

Manawatu / Whanganui 4900, Tararua
83385 State Highway 2, Eketahuna
Proven & Productive Support Block
Located in the well-regarded Hamua district, this 14-hectare runoff/support block (known as the Kingfisher Block) presents a versatile and proven landholding with strong dairy support credentials. ...
more
Listing ID: 42966463
Manawatu / Whanganui 4900, Tararua
83385 State Highway 2, Eketahuna
Land area: 14.24m2
Tender
Property type: Finishing
Proven & Productive Support Block
Located in the well-regarded Hamua district, this 14-hectare runoff/support block (known as the Kingfisher Block) presents a versatile and proven landholding with strong dairy support credentials. Ideally suited for winter grazing, young stock grazing, or supplement production, the property has consistently delivered reliable performance.
The land is flat to gently contoured, and the silt soils have been supported by a regular fertiliser programme. A reliable bore stock water supply services all paddocks. Around 100 dairy cows are wintered on the property for 6 weeks, with young stock grazed through to December and supplement then made, averaging 440 bales of quality baleage annually over the past four years.
Situated in a desirable and tightly held farming area, this property offers an excellent balance of productivity, location, and flexibility. Its scale and setup make it ideal as an addition to an existing dairy or livestock operation, or for those seeking a self-contained support block close to home. The property’s proven track record for wintering and supplement production reinforces its reputation as a dependable, multi-use asset.
This property is marketed at the same time as the 104ha dairy farm that it supports, with buyers able to consider either one or both purchase options.
Listing provided by:

Manawatu / Whanganui 4900, Tararua
162 Hamua Hukanui Road, Eketahuna
Right Size, Right Place with Quality Soils
Located equidistant between Pahiatua and Eketahuna, this 104-hectare property sits in the heart of a well proven dairy farming district. With its fertile silt soils and reliable summer-safe climate...
more
Listing ID: 42966464
Manawatu / Whanganui 4900, Tararua
162 Hamua Hukanui Road, Eketahuna
Land area: 104m2
Tender
Property type: Dairy
Right Size, Right Place with Quality Soils
Located equidistant between Pahiatua and Eketahuna, this 104-hectare property sits in the heart of a well proven dairy farming district. With its fertile silt soils and reliable summer-safe climate, the farm presents an excellent opportunity for purchasers seeking a productive and well-located dairy unit, with further potential.
Farm infrastructure is centered around a tidy 24-aside herringbone cowshed supported by a full range of complementing improvements that support the current lower input system. Water supply is reliable and paddock access is good via a well-developed loop race system. The farm has produced over 90,000kgms from 240 cows but with more recent system changes, has averaged around 76,000kgms with cow numbers settling between 180-190 at peak milk.
A very tidy and well-maintained and comfortable, five bedroom family home is complemented by a second four bedroom house. The farm boasts a beautiful area of QE 11 bush and other significant native trees which add to the visual appeal of the property.
This is a rare opportunity to secure an entry sized dairy property with a desirable combination of fertile soils, reliable rainfall and effective improvements. Whether as a first farm, an addition to an existing business, or a sound investment in quality with potential, this 104-hectare unit represents an appealing proposition in a sought after location.
A 14 hectare support/runoff block on SH2, around 3km’s from the dairy farm, is also available for sale, providing purchase options for one or both properties.
Listing provided by:

Manawatu / Whanganui 5152, Rangitikei
302 Bruce Road, Turakina
Great Balanced Contour Seeks A New Guardian
Here’s the opportunity to make a start in your farming career or to add a finishing touch to your existing farming venture.71.46 hectares of quality soils, with a 1/4 suitable for culti...
more
Listing ID: 42966572
Manawatu / Whanganui 5152, Rangitikei
302 Bruce Road, Turakina
Land area: 71.46m2
Tender
Property type: Finishing
Great Balanced Contour Seeks A New Guardian
Here’s the opportunity to make a start in your farming career or to add a finishing touch to your existing farming venture.
71.46 hectares of quality soils, with a 1/4 suitable for cultivation that would suit both hay and cropping, along with the balance of easy undulating to smaller hills that have been well fertilised under the current ownership.
An ideal property to finish or breed on, along with a reliable spring feed water scheme, a tidy 2-stand woolshed with stock yards, and adjoining cattle yards with an all-weather loadout off Bruce Road, makes up the excellent infrastructure.
Handy location, only 3km off SH3 Turakina, or a short 14km drive to Marton on a tarsealed road.
The subdivision consists of 6 main paddocks, accessed by a well-formed 4x4 track network, making this an easy block to farm.
Plenty of building sites over the block with views out towards Mt Ruapehu to the north or the West Coast to the south.
Open Days
10am on Thu 5 Feb & Tue 10 Feb
Bring your own quad & helmets
Tender closing
11 am, Thursday 5th March 2026
144 Kimbolton Road, Fielding
Listing provided by:

Manawatu
1371 Rangitikei Line, Newbury
FANTASTIC SOILS AND LOCATION
• This property consists of 44 ha of flat Te Arakura silt loam soils that fronts Rangitikei Line and Oroua Road, Newbury, Manawatu. • Very well subdivided and fully deer fenced with excellen...
more
Listing ID: 42970842
Manawatu
1371 Rangitikei Line, Newbury
Tender
Property type: Finishing
FANTASTIC SOILS AND LOCATION
• This property consists of 44 ha of flat Te Arakura silt loam soils that fronts Rangitikei Line and Oroua Road, Newbury, Manawatu.
• Very well subdivided and fully deer fenced with excellent laneway system.
• Stock water is supplied from a bore located near the old dairy supplying water to all paddocks.
• Facilities include a centrally located hay shed, machinery shed, disused cowshed that has been converted to cattle handling facilities along with a large truck turn around area.
• Currently the property is leased to the neighbouring deer farmer and is available for purchase, settlement being spring 2027.
• Tenders close 1pm on the 4th of March, 2026.
Call Les to inspect and discuss your options on 0274 420582.
Photos taken January 2026
Listing provided by:

Waikato 3781, Waikato
927 Taniwha Road, Waerenga
15.5ha of Prime, Flat Potential
Auction: March 12, 2026 | Harcourts Hamilton Time TBCStop dreaming and start building. This is the one you've been waiting for: 15.5 hectares (approx. 38 acres) of perfectly flat, quali...
more
Listing ID: 42971985
Waikato 3781, Waikato
927 Taniwha Road, Waerenga
Land area: 15.5872m2
Auction
Property type: Bare land
15.5ha of Prime, Flat Potential
Auction: March 12, 2026 | Harcourts Hamilton Time TBC
Stop dreaming and start building. This is the one you've been waiting for: 15.5 hectares (approx. 38 acres) of perfectly flat, quality land in the sought-after Waerenga district. Whether you're looking to build your architectural masterpiece, expand your agricultural portfolio, or establish a world-class equine estate, this property is the ultimate "open book."
Key Features at a Glance
• Prime Topography: 100% flat, usable land-maximum efficiency for any operation.
• High Productivity: Currently a powerhouse support block, producing 300 tonnes of maize silage and 90 tonnes of grass silage per annum.
• Location Excellence: Enjoy the quiet rural life without the isolation.
- 45 mins to Manukau (Auckland)
- 45 mins to Hamilton CBD
• Education: Zoned for excellent local schooling, making it a perfect spot for families.
Endless Possibilities
This isn't just land; it's an opportunity to design your lifestyle from the ground up.
• Horticulture & Cropping: Take advantage of the rich soil and flat profile.
• Equine Excellence: The ideal foundation for arenas, stables, and high-quality paddocks.
• Investor's Dream: A high-performing support block in a strategic "Golden Triangle" location.
• Lifestyle Sanctuary: The perfect site to build your dream home with plenty of space for the kids, the toys, and the stock.
The Motivation
The vendor's instructions are clear: they are ready to move on to new projects and want this sold on auction day. Properties of this scale, quality, and location are increasingly rare.
Auction Details
• When: 12:30 PM, Thursday, March 12, 2026
• Where: Harcourts Hamilton Auction Room, 85 Rostrevor Street, Hamilton
Listing provided by:

Canterbury 7985, Timaru
17 Young Road, Temuka
Kemford - large scale dairy - 367 ha
Kemford Farm is an outstanding 367 ha large-scale dairy operation superbly located at Waitohi, between Temuka and Pleasant Point in the heart of South Canterbury. This high-performing property mil...
more
Listing ID: 42972479
Canterbury 7985, Timaru
17 Young Road, Temuka
Land area: 367.93m2 , Floor area: 224m2
Deadline Sale
Property type: Dairy
Kemford - large scale dairy - 367 ha
Kemford Farm is an outstanding 367 ha large-scale dairy operation superbly located at Waitohi, between Temuka and Pleasant Point in the heart of South Canterbury. This high-performing property milks approximately 1,150 cows targeting approximately 500kgs/ms/cow and is designed for efficiency, scale and long-term productivity. At the core of the operation is a modern 80 bale rotary dairy shed that incorporates a overhead observation platform. The shed also features auto cup removers, in shed feeding, with a Protrack drafting system and supported by a substantial feed pad capable of accommodating up to approximately 700 cows at one time. Formed all-weather laneways and a strategically located underpass allow safe and efficient stock movement across the entire property. The farm features strong, versatile soil types that deliver excellent production potential under irrigation. Water is supplied via the Opuha water scheme through a gallery well, pumping to an on-farm irrigation pond then pressurised and distributed across five pivot irrigators, complemented by K-Line and fixed grid systems, providing approximately 350 hectares of irrigated land. The farm operates under Synlait’s Lead with Pride accreditation. Additional infrastructure includes calf sheds, implement and hay sheds, and three modern homes constructed including a four-bedroom executive residence with office. Early inspection is recommended as this property is a compelling dairy investment offering modern infrastructure and proven track record. Sale by Deadline Private Treaty closing 12pm 03rd March 2026 at Property Brokers 217 West St Ashburton
Listing provided by:


